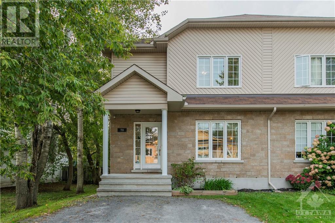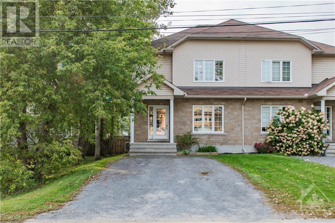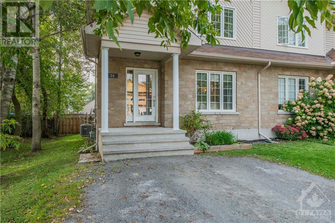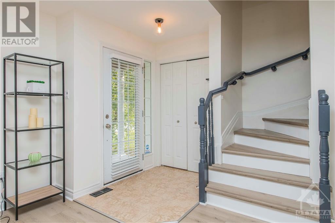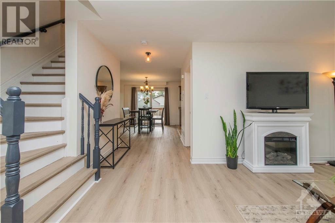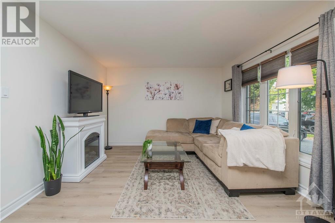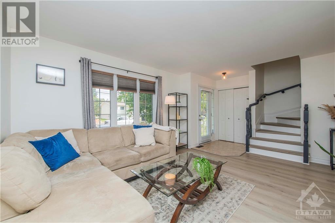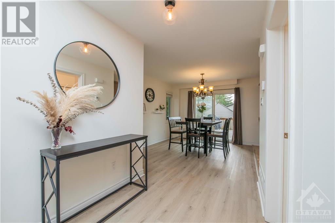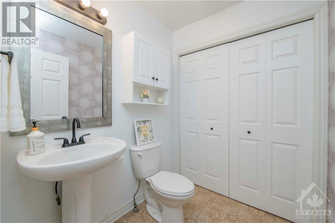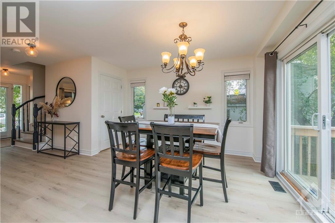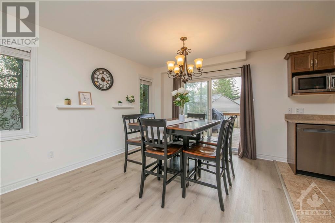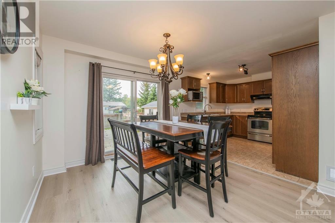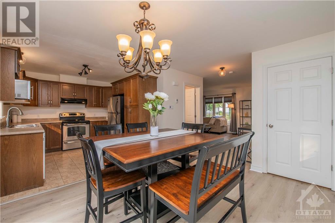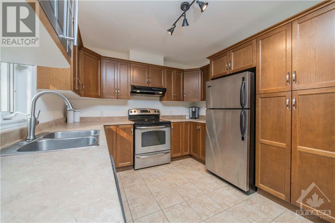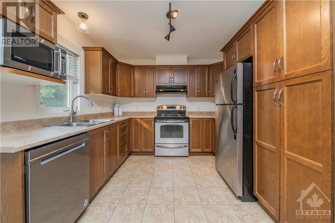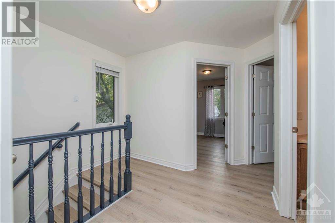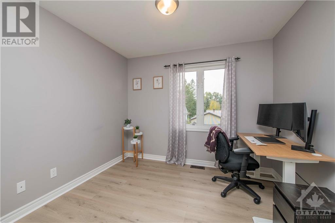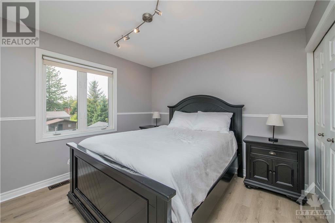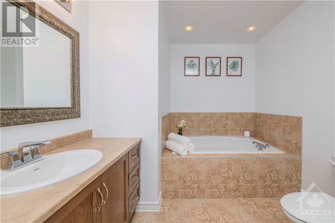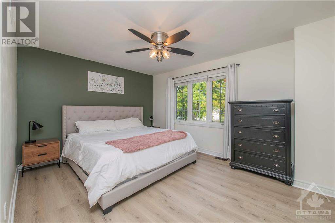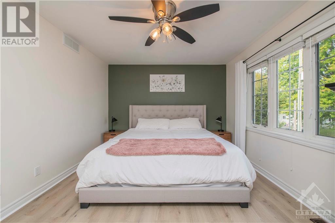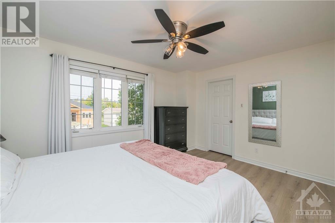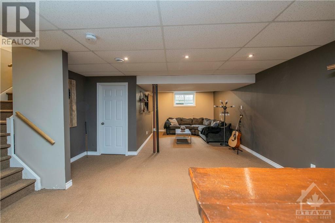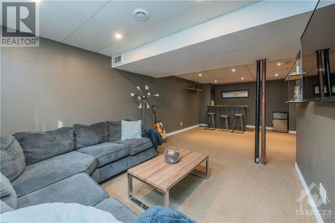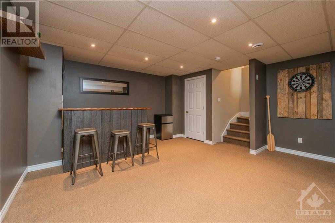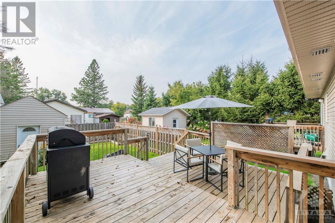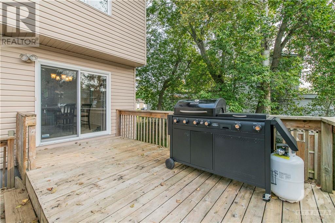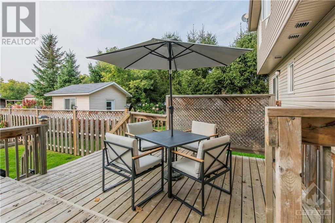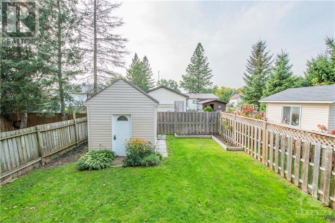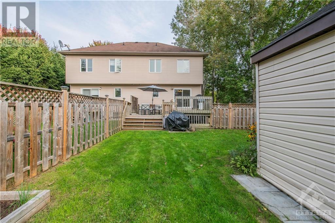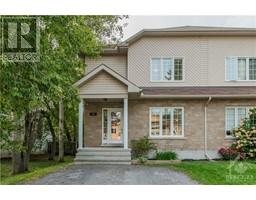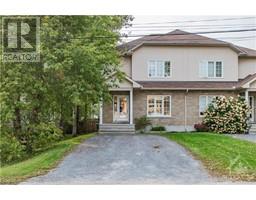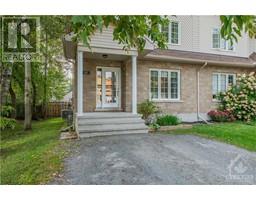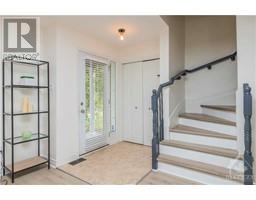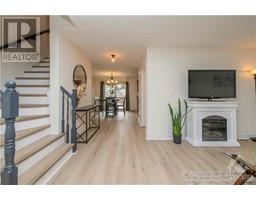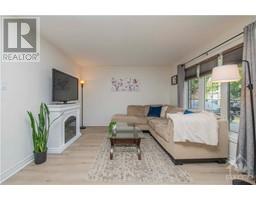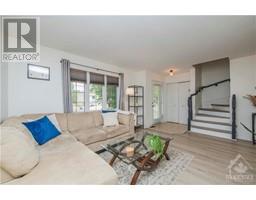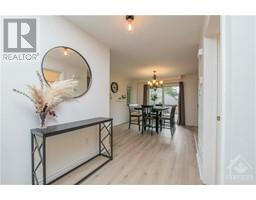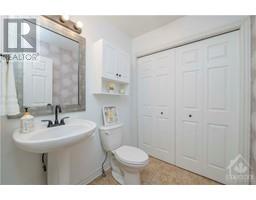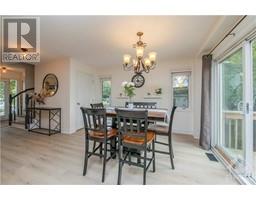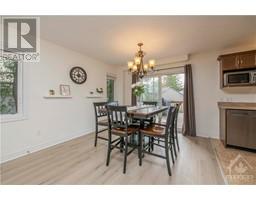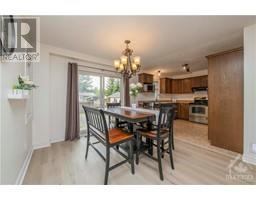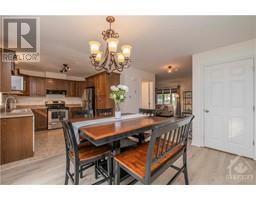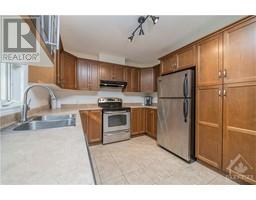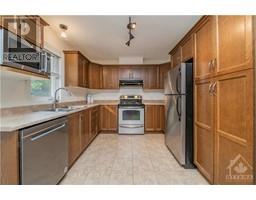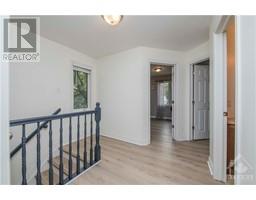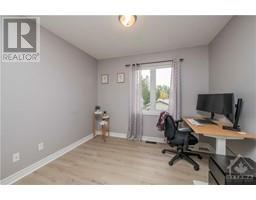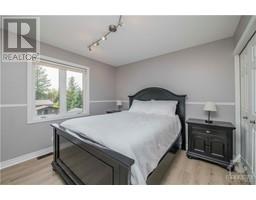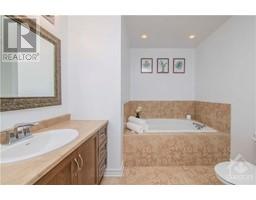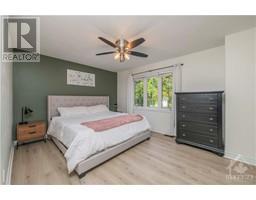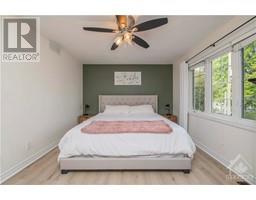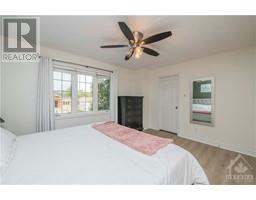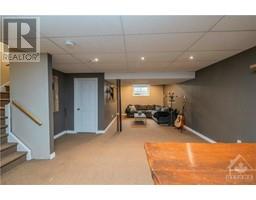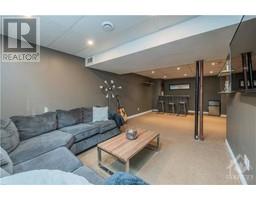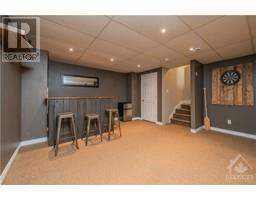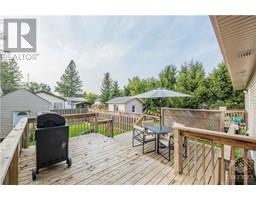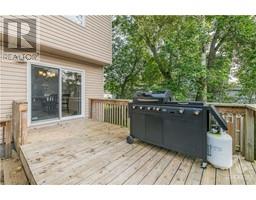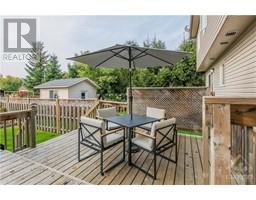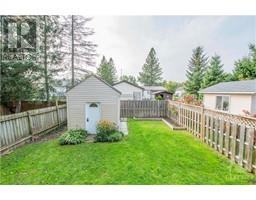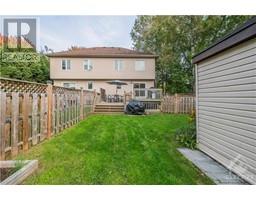70 John Street Limoges, Ontario K0A 2M0
$464,900
Outstanding Semi-Detached Home less than 30 Min from Ottawa! Step inside to the open-concept living/dining areas flooded with natural light and a gourmet kitchen with tons of cabinets and workspace. Enjoy the large, multi-tiered deck in the fully fenced backyard with a storage shed and gardens. This is an entertainer's backyard! Hidden main-floor laundry in the powder room for added convenience rounds out the main floor. Upstairs, is the primary bedroom with a large walk-in closet, two large rooms overlooking the backyard, and the spacious main bathroom featuring a shower and soaker tub. The fully finished basement offers versatility with plenty of storage and lots of space. Perfect for a rec room, workout area or playroom. Quick access to the 417, parks, Larose Forest, and Calypso Water Park! The home has been freshly painted and new flooring installed throughout. Do not miss your chance to call this home! (id:50133)
Open House
This property has open houses!
2:00 pm
Ends at:4:00 pm
Property Details
| MLS® Number | 1369314 |
| Property Type | Single Family |
| Neigbourhood | Limoges |
| Amenities Near By | Golf Nearby |
| Communication Type | Cable Internet Access, Internet Access |
| Parking Space Total | 4 |
Building
| Bathroom Total | 2 |
| Bedrooms Above Ground | 3 |
| Bedrooms Total | 3 |
| Appliances | Refrigerator, Dishwasher, Dryer, Stove, Washer, Blinds |
| Basement Development | Finished |
| Basement Type | Full (finished) |
| Constructed Date | 2010 |
| Construction Style Attachment | Semi-detached |
| Cooling Type | Central Air Conditioning |
| Exterior Finish | Brick, Siding |
| Flooring Type | Wall-to-wall Carpet, Tile, Vinyl |
| Foundation Type | Poured Concrete |
| Half Bath Total | 1 |
| Heating Fuel | Natural Gas |
| Heating Type | Forced Air |
| Stories Total | 2 |
| Type | House |
| Utility Water | Municipal Water |
Parking
| None |
Land
| Acreage | No |
| Land Amenities | Golf Nearby |
| Sewer | Municipal Sewage System |
| Size Depth | 120 Ft ,2 In |
| Size Frontage | 31 Ft ,8 In |
| Size Irregular | 31.68 Ft X 120.14 Ft |
| Size Total Text | 31.68 Ft X 120.14 Ft |
| Zoning Description | Residential |
Rooms
| Level | Type | Length | Width | Dimensions |
|---|---|---|---|---|
| Second Level | 4pc Bathroom | 10'8" x 8'1" | ||
| Second Level | Bedroom | 11'10" x 10'5" | ||
| Second Level | Bedroom | 9'10" x 10'11" | ||
| Second Level | Primary Bedroom | 14'2" x 11'2" | ||
| Basement | Other | 5'6" x 4'5" | ||
| Basement | Recreation Room | 15'11" x 27'6" | ||
| Basement | Storage | 2'11" x 4'5" | ||
| Basement | Storage | 7'11" x 3'9" | ||
| Basement | Storage | 6'1" x 4'1" | ||
| Basement | Utility Room | 7'11" x 8'6" | ||
| Main Level | 2pc Bathroom | 5'11" x 5'6" | ||
| Main Level | Dining Room | 10'5" x 16'7" | ||
| Main Level | Kitchen | 10'1" x 10'2" | ||
| Main Level | Living Room | 16'2" x 11'10" |
https://www.realtor.ca/real-estate/26280831/70-john-street-limoges-limoges
Contact Us
Contact us for more information

Steve Benson
Salesperson
www.wellingtonstpartners.com
facebook.com/wellingtonstpartners
twitter.com/_stevebenson?lang=en
1419 Carling Avenue, Suite 217
Ottawa, ON K1Z 7L6
(613) 744-0356
(613) 744-4395
www.capitalrealestate.ca

