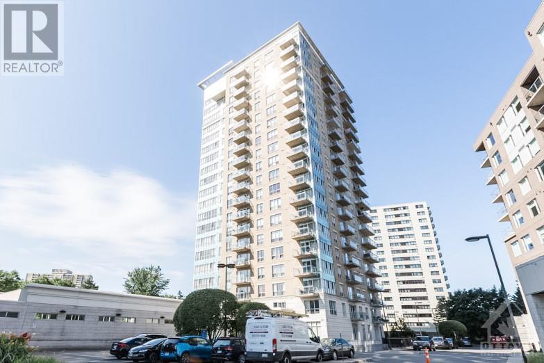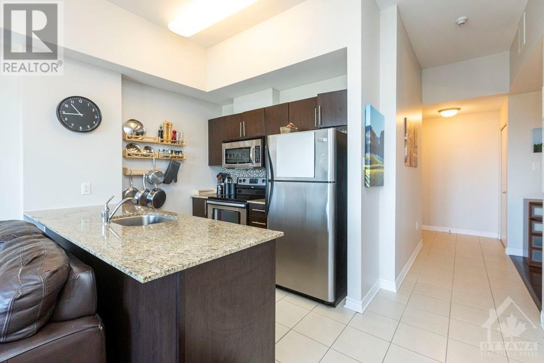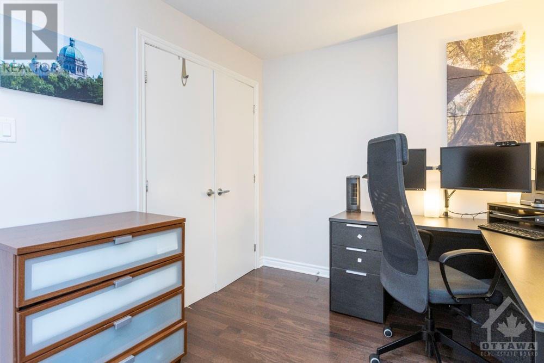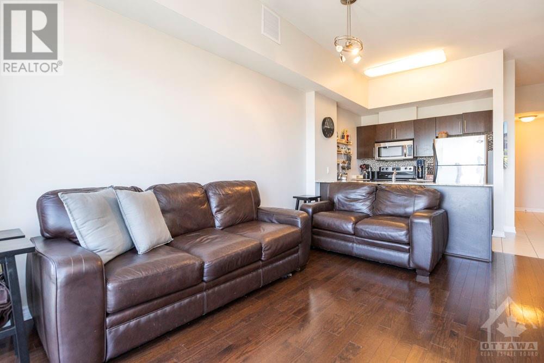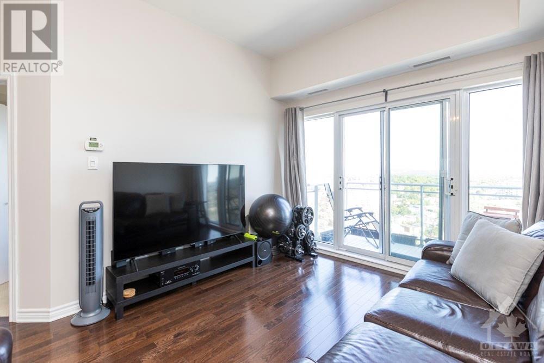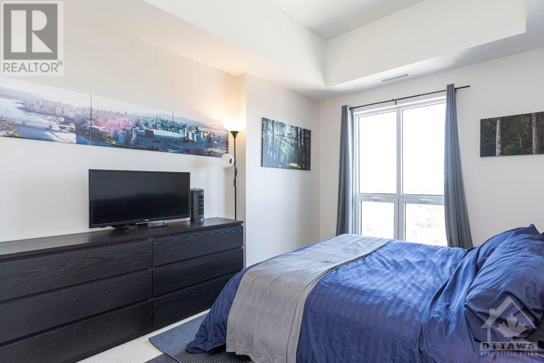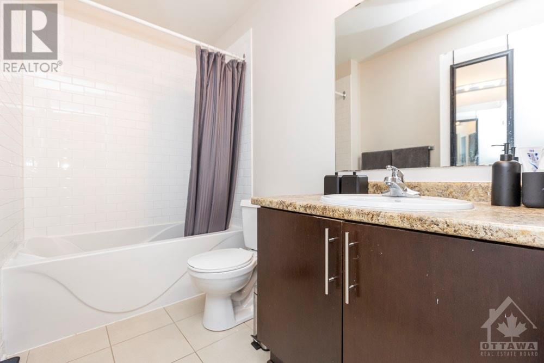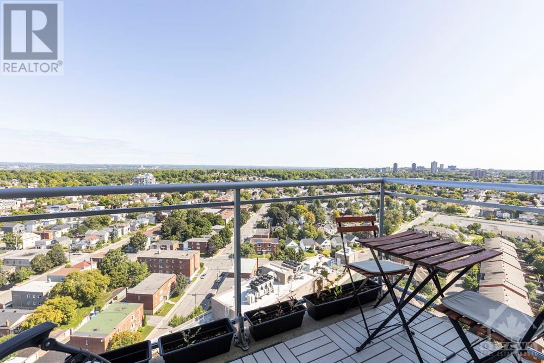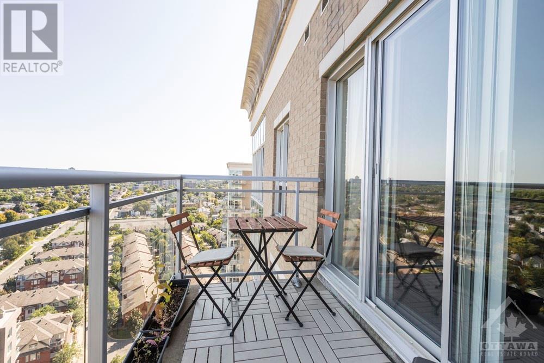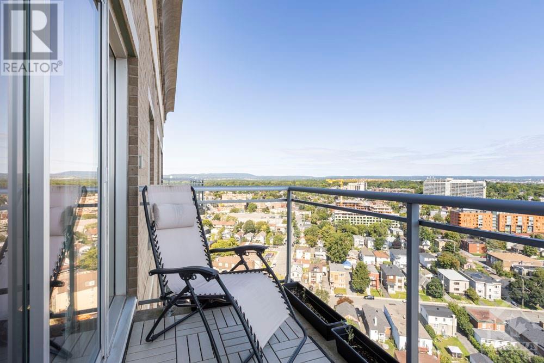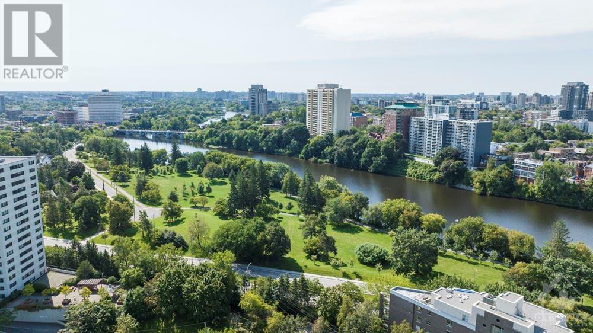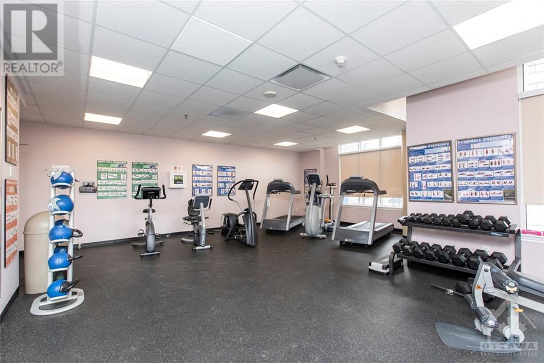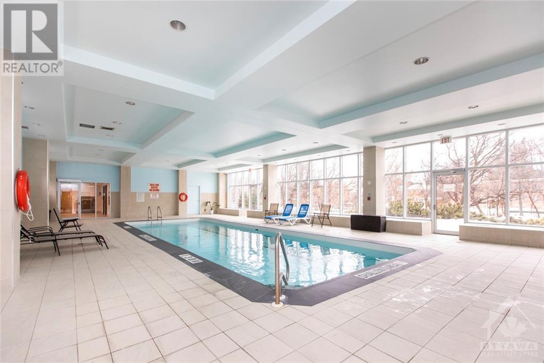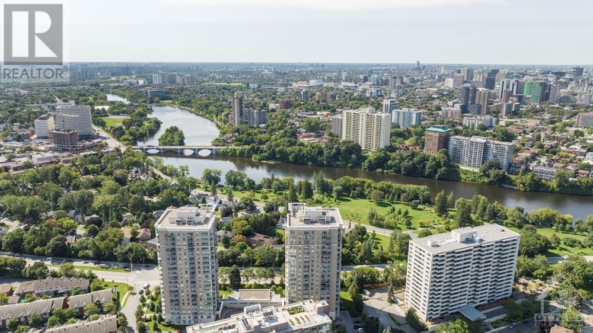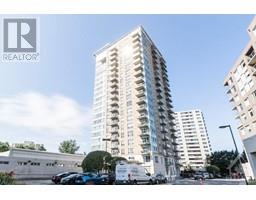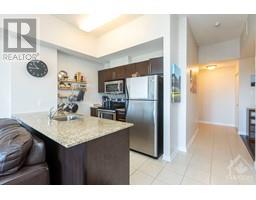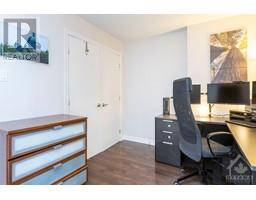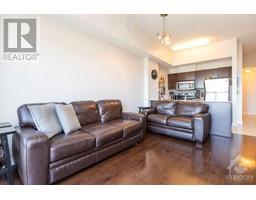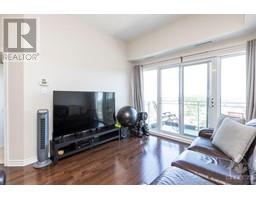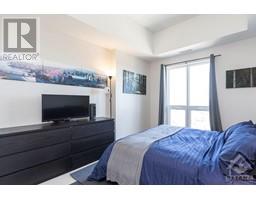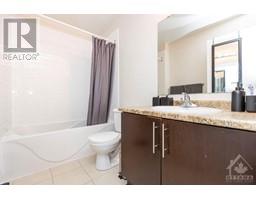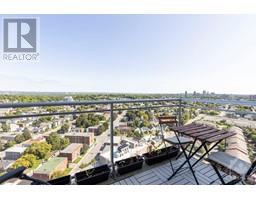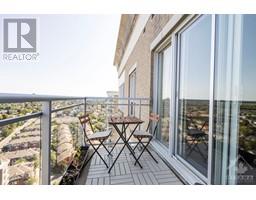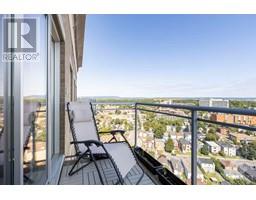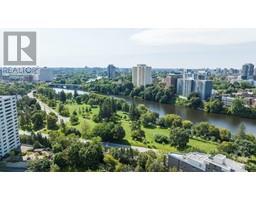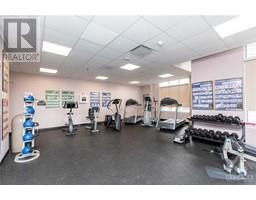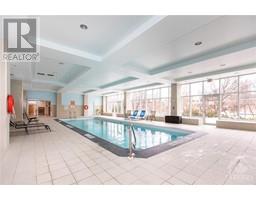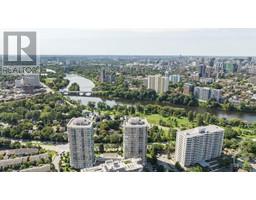70 Landry Street Unit#2004 Ottawa, Ontario K1L 0A8
$425,000Maintenance, Property Management, Waste Removal, Caretaker, Heat, Water, Other, See Remarks, Recreation Facilities, Reserve Fund Contributions
$418.24 Monthly
Maintenance, Property Management, Waste Removal, Caretaker, Heat, Water, Other, See Remarks, Recreation Facilities, Reserve Fund Contributions
$418.24 MonthlyPENTHOUSE UNIT! Rarely available, this top floor unit boasts spectacular, unobstructed panoramic views of downtown Ottawa and the Gatineau Hills. This immaculately maintained suite features an open-concept layout, neutral decor, and soaring 10 ft ceilings throughout. Rich hardwood floors throughout the living/dining area as well as the spacious den. The kitchen has been upgraded with stainless steel appliances & granite counters. Great sized bedroom with ample closet space, alongside a full bathroom with deep tub. Enjoy a top floor balcony and more! Building features an indoor pool, exercise centre & party room. Great location within walking distance of coffee shops, restaurants and shopping in Beechwood, or a quick trip to downtown. (id:50133)
Property Details
| MLS® Number | 1367973 |
| Property Type | Single Family |
| Neigbourhood | Vanier |
| Amenities Near By | Public Transit, Recreation Nearby, Shopping |
| Community Features | Recreational Facilities, Pets Allowed With Restrictions |
| Parking Space Total | 1 |
Building
| Bathroom Total | 1 |
| Bedrooms Above Ground | 1 |
| Bedrooms Total | 1 |
| Amenities | Party Room, Laundry - In Suite, Exercise Centre |
| Appliances | Refrigerator, Dishwasher, Dryer, Microwave Range Hood Combo, Stove, Washer |
| Basement Development | Not Applicable |
| Basement Type | None (not Applicable) |
| Constructed Date | 2009 |
| Cooling Type | Central Air Conditioning |
| Exterior Finish | Concrete |
| Flooring Type | Wall-to-wall Carpet, Hardwood, Tile |
| Foundation Type | Poured Concrete |
| Heating Fuel | Natural Gas |
| Heating Type | Forced Air |
| Stories Total | 1 |
| Type | Apartment |
| Utility Water | Municipal Water |
Parking
| Underground | |
| Visitor Parking |
Land
| Acreage | No |
| Land Amenities | Public Transit, Recreation Nearby, Shopping |
| Sewer | Municipal Sewage System |
| Zoning Description | Residential |
Rooms
| Level | Type | Length | Width | Dimensions |
|---|---|---|---|---|
| Main Level | Primary Bedroom | 12'0" x 10'1" | ||
| Main Level | Full Bathroom | Measurements not available | ||
| Main Level | Laundry Room | Measurements not available | ||
| Main Level | Kitchen | 8'2" x 7'9" | ||
| Main Level | Den | 9'2" x 8'5" | ||
| Main Level | Living Room/dining Room | 15'1" x 10'5" |
https://www.realtor.ca/real-estate/26252797/70-landry-street-unit2004-ottawa-vanier
Contact Us
Contact us for more information
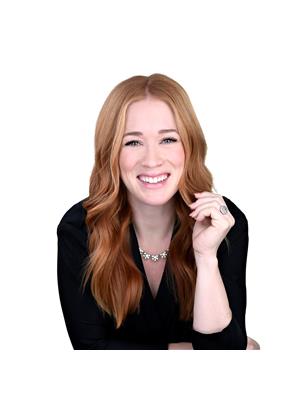
Nancy Mccluskey
Salesperson
www.premierottawa.ca
www.facebook.com/premierottawa
twitter.com/premier613
610 Bronson Avenue
Ottawa, ON K1S 4E6
(613) 236-5959
(613) 236-1515
www.hallmarkottawa.com

Paolo Farago
Salesperson
www.premierottawa.ca
www.facebook.com/premierottawa
www.linkedin.com/profile/view?id=5645599
twitter.com/premier613
610 Bronson Avenue
Ottawa, ON K1S 4E6
(613) 236-5959
(613) 236-1515
www.hallmarkottawa.com

