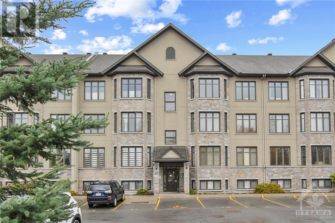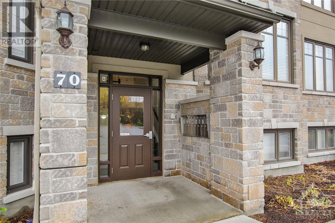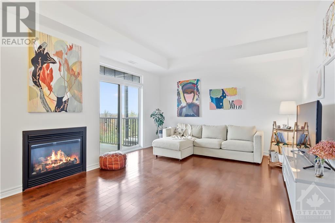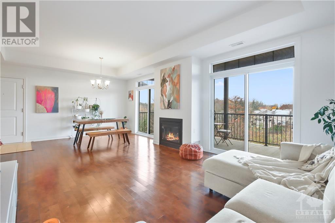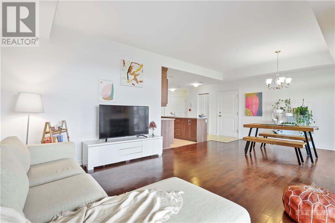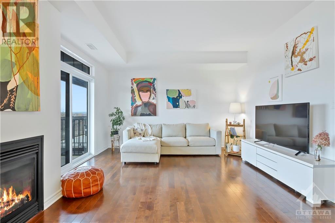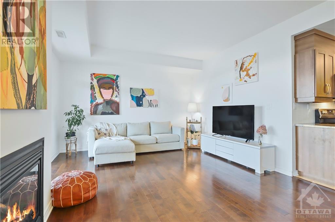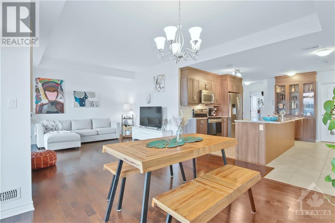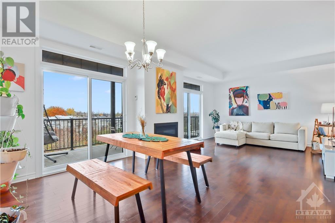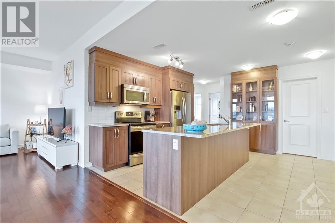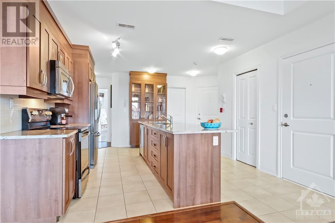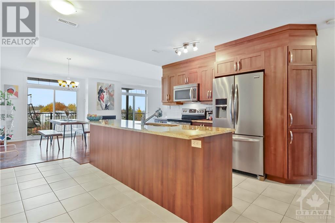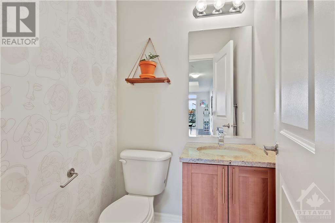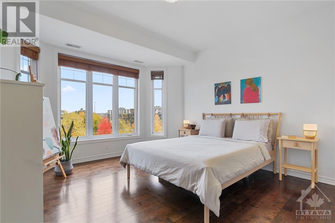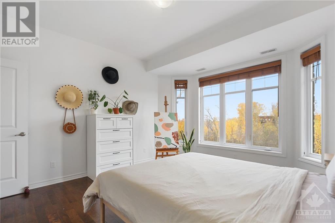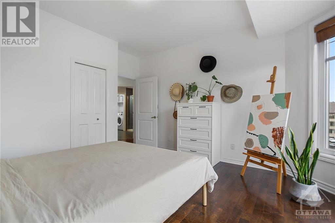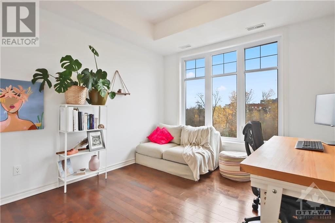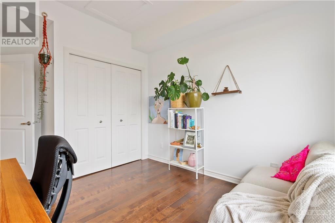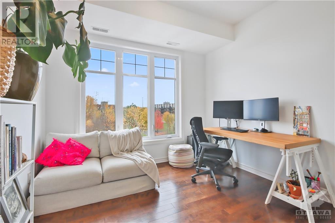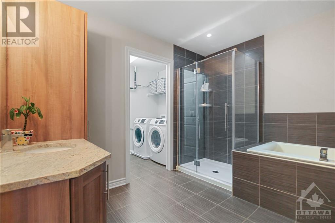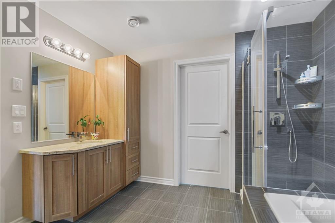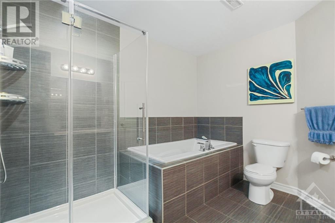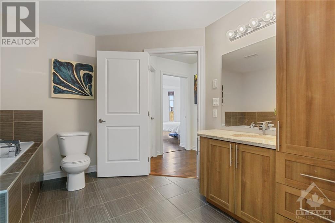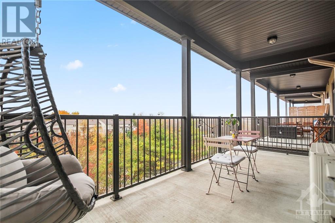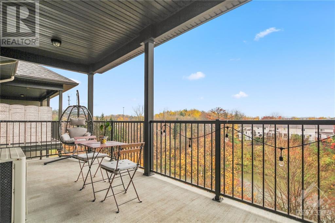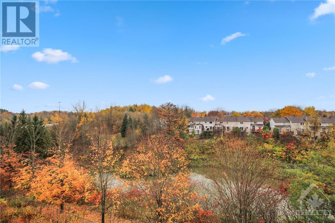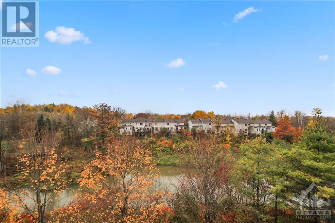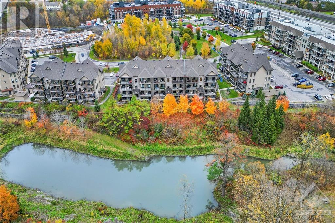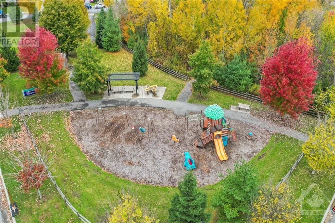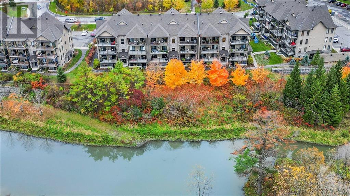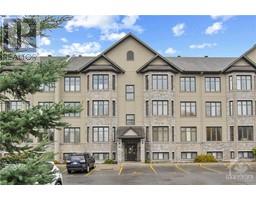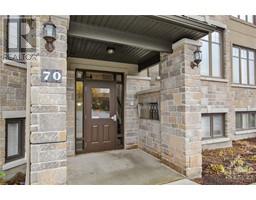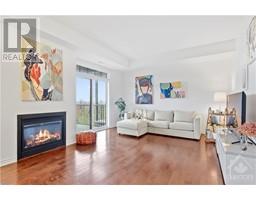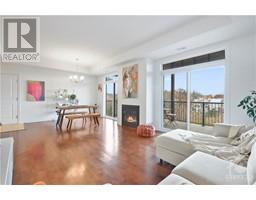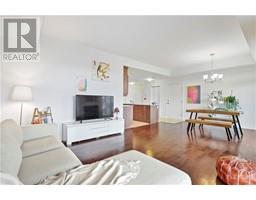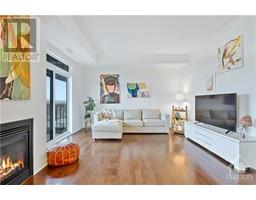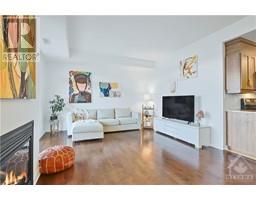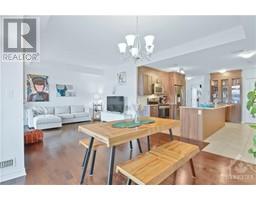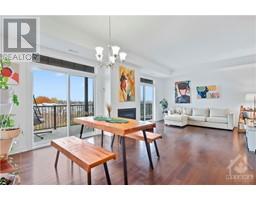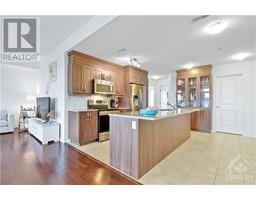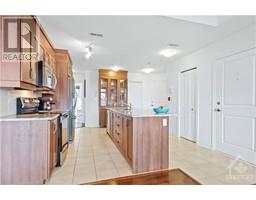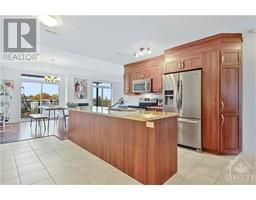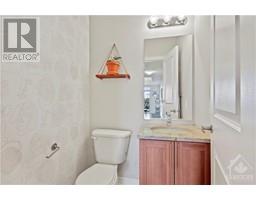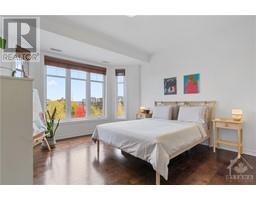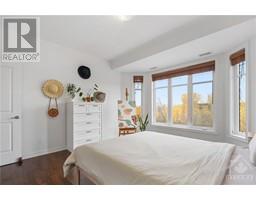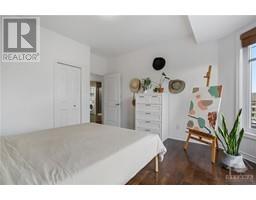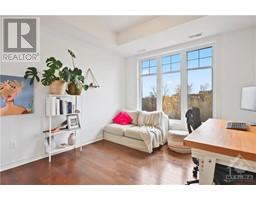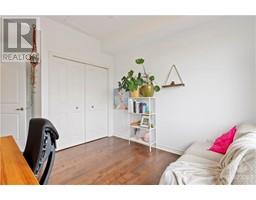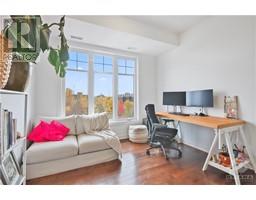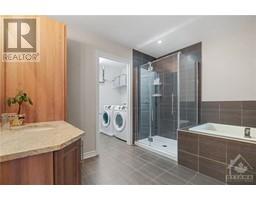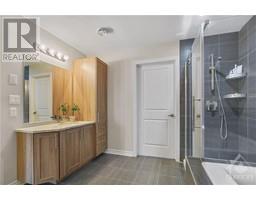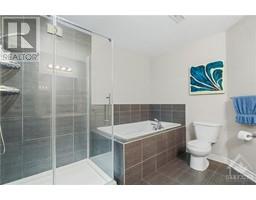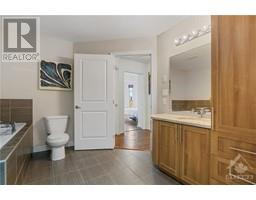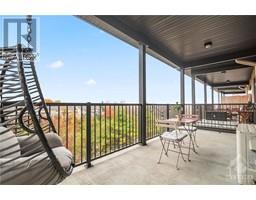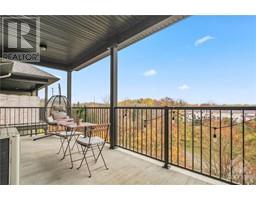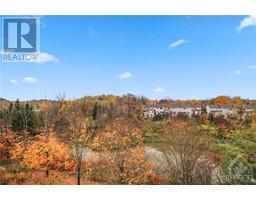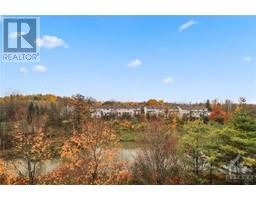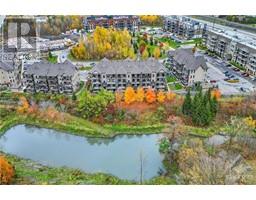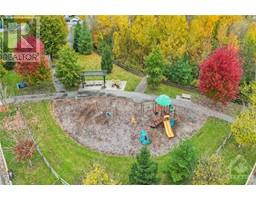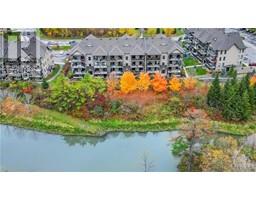70 Prestige Circle Unit#8 Ottawa, Ontario K4A 0Y1
$424,900Maintenance, Landscaping, Property Management, Water, Other, See Remarks, Reserve Fund Contributions
$512.24 Monthly
Maintenance, Landscaping, Property Management, Water, Other, See Remarks, Reserve Fund Contributions
$512.24 MonthlyStunning Penthouse Condo overlooking a picturesque Ravine! This bright and spacious 2 Bedroom, 1.5 Bathroom Unit features an incredible Open Concept floor plan with quality finishes including a cozy gas fireplace and rich hardwood flooring. The natural sunlight pours in from the Oversized Balcony with two Patio Doors leading into this fabulous Living Room and Dining Room ready for your entertaining needs! Perfect for the Chef in you, this Kitchen offers granite countertops, stainless steel appliances, ample cabinet and counter space including a sizeable Breakfast Bar area and a bonus Walk In Pantry! Fabulous windows and a generous sized Walk In Closet are sure to please in this large Primary Bedroom. Combined in-unit Storage and Laundry area makes completing those daily chores easy. Located near Petrie Island Beach and Marina, Scenic Walking and Biking Trails, Shopping and close to both the Future LRT and Public Transportation. Complete with Two Parking spaces, don’t miss this one! (id:50133)
Property Details
| MLS® Number | 1367198 |
| Property Type | Single Family |
| Neigbourhood | Chatelaine Village |
| Amenities Near By | Public Transit, Recreation Nearby, Shopping |
| Community Features | Pets Allowed |
| Features | Cul-de-sac, Balcony |
| Parking Space Total | 2 |
Building
| Bathroom Total | 2 |
| Bedrooms Above Ground | 2 |
| Bedrooms Total | 2 |
| Amenities | Laundry - In Suite |
| Appliances | Refrigerator, Dishwasher, Dryer, Microwave Range Hood Combo, Stove, Washer, Blinds |
| Basement Development | Not Applicable |
| Basement Type | None (not Applicable) |
| Constructed Date | 2014 |
| Cooling Type | Central Air Conditioning |
| Exterior Finish | Brick, Siding, Stucco |
| Fire Protection | Smoke Detectors |
| Fireplace Present | Yes |
| Fireplace Total | 1 |
| Flooring Type | Hardwood, Tile |
| Foundation Type | Poured Concrete |
| Half Bath Total | 1 |
| Heating Fuel | Natural Gas |
| Heating Type | Forced Air, Hot Water Radiator Heat |
| Stories Total | 1 |
| Type | Apartment |
| Utility Water | Municipal Water |
Parking
| Surfaced | |
| Visitor Parking |
Land
| Access Type | Highway Access |
| Acreage | No |
| Land Amenities | Public Transit, Recreation Nearby, Shopping |
| Sewer | Municipal Sewage System |
| Zoning Description | Residential Condo |
Rooms
| Level | Type | Length | Width | Dimensions |
|---|---|---|---|---|
| Main Level | Living Room/dining Room | 23'5" x 13'2" | ||
| Main Level | Kitchen | 13'5" x 8'7" | ||
| Main Level | Pantry | 4'6" x 3'2" | ||
| Main Level | Primary Bedroom | 12'9" x 12'6" | ||
| Main Level | Bedroom | 10'5" x 10'2" | ||
| Main Level | Full Bathroom | 10'4" x 9'8" | ||
| Main Level | Partial Bathroom | 4'5" x 4'3" | ||
| Main Level | Laundry Room | 6'0" x 5'0" | ||
| Main Level | Other | 19'8" x 8'0" |
Utilities
| Electricity | Available |
https://www.realtor.ca/real-estate/26276437/70-prestige-circle-unit8-ottawa-chatelaine-village
Contact Us
Contact us for more information
Carole Wilson
Broker
www.CaroleWilsonOttawa.com
#107-250 Centrum Blvd.
Ottawa, Ontario K1E 3J1
(613) 830-3350
(613) 830-0759

