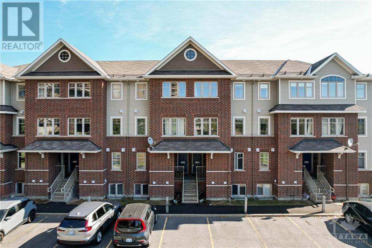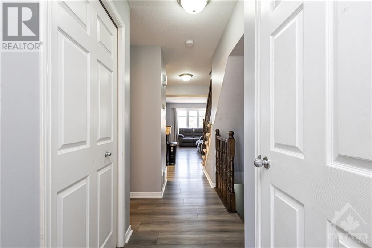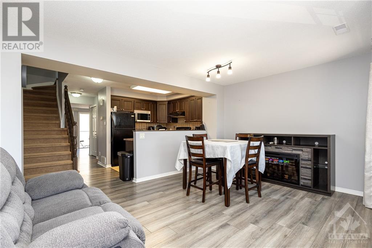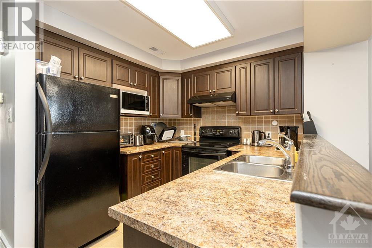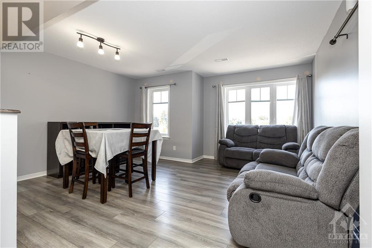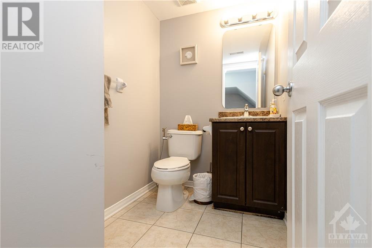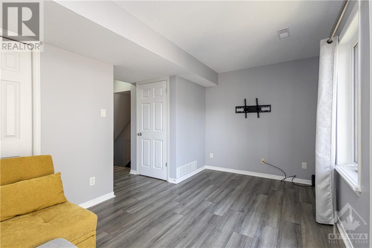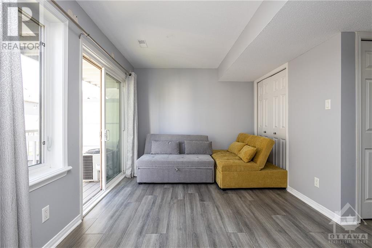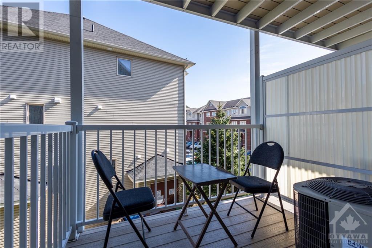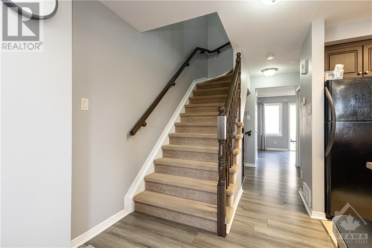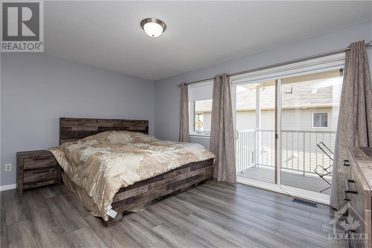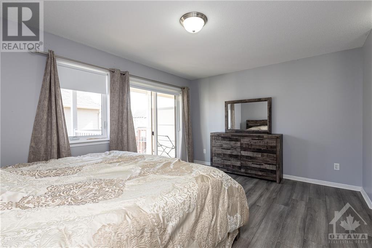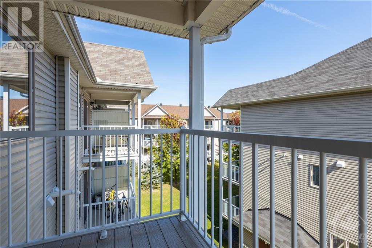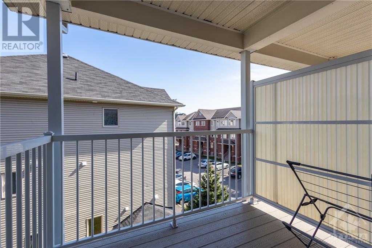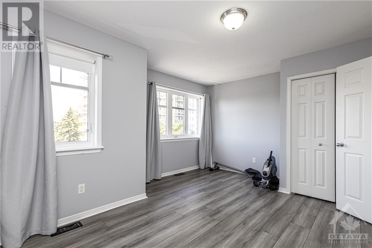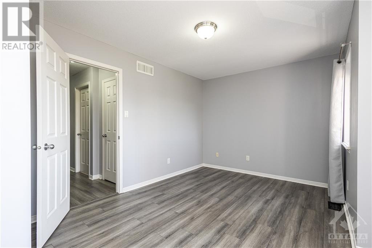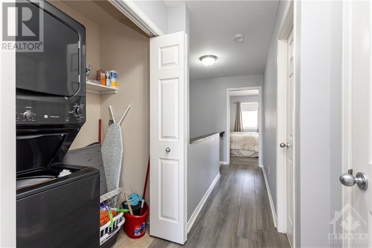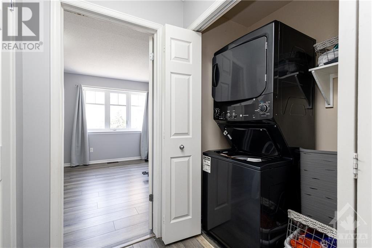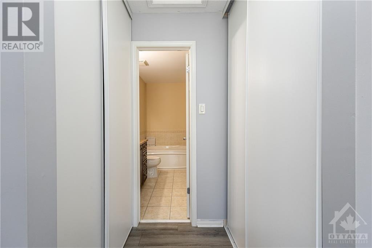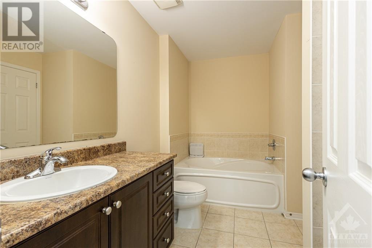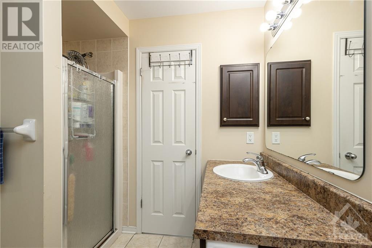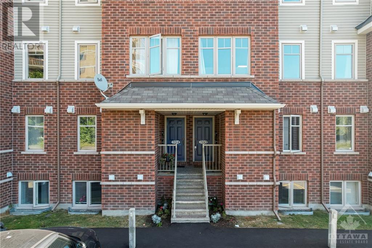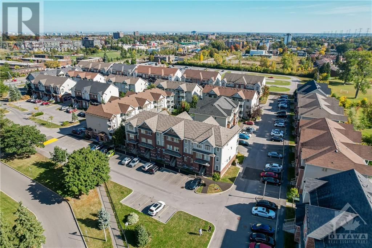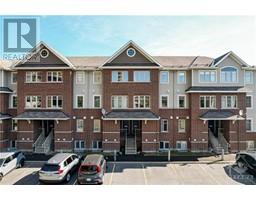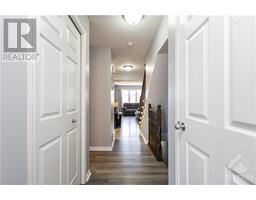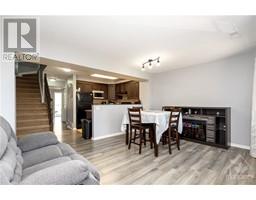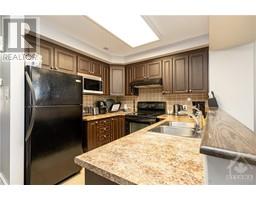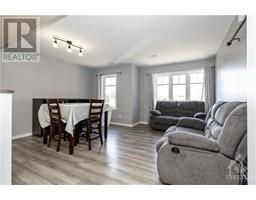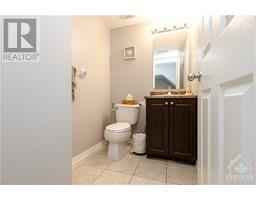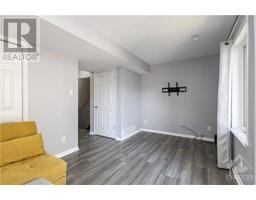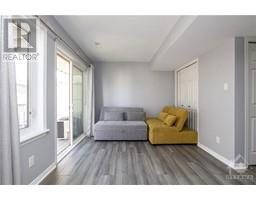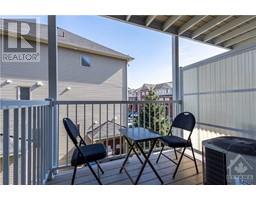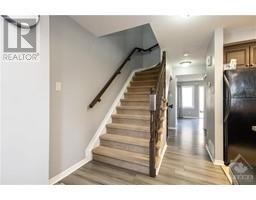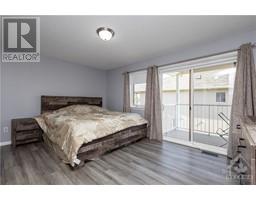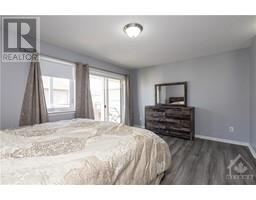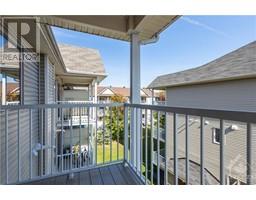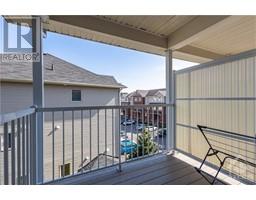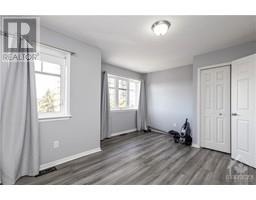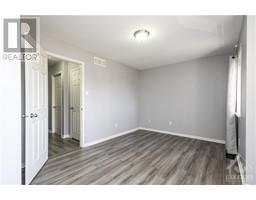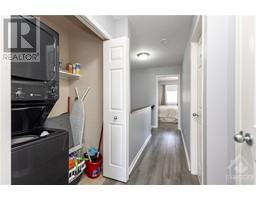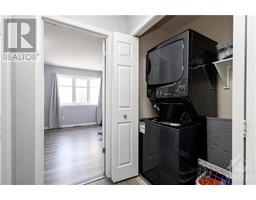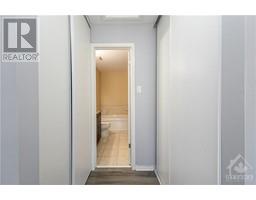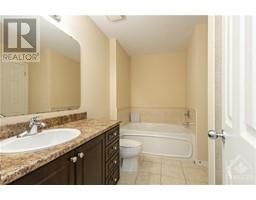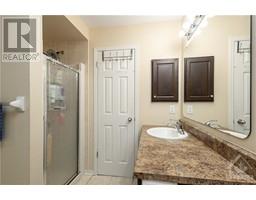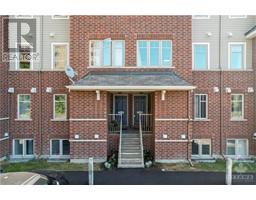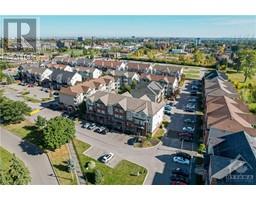700 Reardon Private Ottawa, Ontario K1V 2K8
$399,999Maintenance, Property Management, Water, Other, See Remarks
$425 Monthly
Maintenance, Property Management, Water, Other, See Remarks
$425 MonthlyWe are thrilled to introduce you to this captivating upper-level terrace home that bathes in an abundance of natural light. This remarkable property boasts new, elegant floating hardwood flooring throughout, providing a seamless and luxurious aesthetic. The main level is a true highlight, offering a beautifully open kitchen, a spacious living room, and an inviting dining room. Additionally, you'll find a separate den that can effortlessly serve as a third bedroom, leading to one of the two charming balconies. Completing this level is a convenient 2-piece powder room. As you ascend to the second level, the primary bedroom awaits, featuring a second East-facing balcony - the perfect spot to witness the breathtaking sunrise. This primary bedroom also offers a separate entrance to a well-appointed 4-piece bath with a soothing soaker tub. Another generously-sized bedroom and a laundry room equipped with a washer and dryer complete this level. Check it out today! (id:50133)
Property Details
| MLS® Number | 1366822 |
| Property Type | Single Family |
| Neigbourhood | Heron Gate |
| Amenities Near By | Public Transit, Recreation Nearby, Shopping |
| Community Features | Pets Allowed With Restrictions |
| Features | Balcony |
| Parking Space Total | 1 |
Building
| Bathroom Total | 2 |
| Bedrooms Above Ground | 2 |
| Bedrooms Total | 2 |
| Amenities | Laundry - In Suite |
| Appliances | Refrigerator, Dishwasher, Dryer, Hood Fan, Microwave, Stove, Washer |
| Basement Development | Not Applicable |
| Basement Type | None (not Applicable) |
| Constructed Date | 2009 |
| Construction Style Attachment | Stacked |
| Cooling Type | Central Air Conditioning |
| Exterior Finish | Brick, Siding |
| Flooring Type | Laminate |
| Foundation Type | Poured Concrete |
| Half Bath Total | 1 |
| Heating Fuel | Natural Gas |
| Heating Type | Forced Air |
| Stories Total | 2 |
| Type | House |
| Utility Water | Municipal Water |
Parking
| Surfaced | |
| Visitor Parking |
Land
| Access Type | Highway Access |
| Acreage | No |
| Land Amenities | Public Transit, Recreation Nearby, Shopping |
| Sewer | Municipal Sewage System |
| Zoning Description | R5b - Residential |
Rooms
| Level | Type | Length | Width | Dimensions |
|---|---|---|---|---|
| Second Level | Living Room | 15'3" x 14'0" | ||
| Second Level | Kitchen | 8'3" x 8'0" | ||
| Second Level | Family Room | 15'3" x 9'8" | ||
| Second Level | Partial Bathroom | 4'11" x 4'8" | ||
| Third Level | Bedroom | 15'3" x 12'0" | ||
| Third Level | Full Bathroom | 10'8" x 8'1" | ||
| Third Level | Primary Bedroom | 15'3" x 11'9" | ||
| Third Level | Laundry Room | Measurements not available |
https://www.realtor.ca/real-estate/26212556/700-reardon-private-ottawa-heron-gate
Contact Us
Contact us for more information

Kevin Feely
Salesperson
www.feelyrealestate.com
Feely Group - Your Home Sold Guaranteed or We'll Buy it
Kevin Feely
343 Preston Street, 11th Floor
Ottawa, Ontario K1S 1N4
(866) 530-7737
(647) 849-3180
www.exprealty.ca
Gurman Singh
Salesperson
343 Preston Street, 11th Floor
Ottawa, Ontario K1S 1N4
(866) 530-7737
(647) 849-3180
www.exprealty.ca

