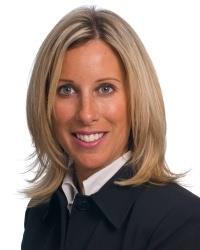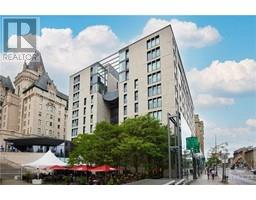700 Sussex Drive Unit#403 Ottawa, Ontario K1N 1K4
$3,390 Monthly
There is no end to the list of benefits proffered at 700 Sussex - steps to Parliament, social, cultural centres, five-star amenities - fitness centre, 24/7 security, concierge service. The well-appointed kitchen features sleek stainless steel appliances, catering to both culinary enthusiasts and modern convenience. The two bedrooms provide comfortable retreats, each thoughtfully designed with your lifestyle in mind. Two bathrooms, adorned with modern fixtures, offer both convenience and luxury. Includes indoor parking and storage locker. Experience the heartbeat of the city with terrific Market view. Act Now! Great Rental Opportunity! (id:50133)
Property Details
| MLS® Number | 1362556 |
| Property Type | Single Family |
| Neigbourhood | Byward Market |
| Amenities Near By | Public Transit, Recreation Nearby, Shopping, Water Nearby |
| Features | Elevator, Automatic Garage Door Opener |
| Parking Space Total | 1 |
Building
| Bathroom Total | 2 |
| Bedrooms Above Ground | 2 |
| Bedrooms Total | 2 |
| Amenities | Party Room, Sauna, Storage - Locker, Laundry - In Suite, Exercise Centre |
| Appliances | Refrigerator, Dishwasher, Dryer, Hood Fan, Microwave, Stove, Washer, Blinds |
| Basement Development | Not Applicable |
| Basement Type | None (not Applicable) |
| Constructed Date | 2005 |
| Cooling Type | Central Air Conditioning |
| Exterior Finish | Concrete |
| Fire Protection | Security, Smoke Detectors |
| Fireplace Present | Yes |
| Fireplace Total | 1 |
| Flooring Type | Wall-to-wall Carpet, Hardwood, Tile |
| Heating Fuel | Natural Gas |
| Heating Type | Forced Air, Hot Water Radiator Heat |
| Stories Total | 1 |
| Type | Apartment |
| Utility Water | Municipal Water |
Parking
| Underground |
Land
| Acreage | No |
| Land Amenities | Public Transit, Recreation Nearby, Shopping, Water Nearby |
| Landscape Features | Landscaped |
| Sewer | Municipal Sewage System |
| Size Irregular | 0 Ft X 0 Ft |
| Size Total Text | 0 Ft X 0 Ft |
| Zoning Description | Residential |
Rooms
| Level | Type | Length | Width | Dimensions |
|---|---|---|---|---|
| Main Level | Living Room/dining Room | 18'8" x 13'2" | ||
| Main Level | Kitchen | 11'5" x 8'0" | ||
| Main Level | Den | 7'11" x 7'1" | ||
| Main Level | Primary Bedroom | 12'8" x 6'0" | ||
| Main Level | Other | 6'1" x 5'3" | ||
| Main Level | 5pc Ensuite Bath | 12'8" x 6'0" | ||
| Main Level | Bedroom | 11'0" x 9'6" | ||
| Main Level | 3pc Bathroom | 5'11" x 5'2" | ||
| Main Level | Laundry Room | 5'8" x 5'1" |
https://www.realtor.ca/real-estate/26288731/700-sussex-drive-unit403-ottawa-byward-market
Contact Us
Contact us for more information

Charles Sezlik
Salesperson
www.Sezlik.com
40 Landry Street, Suite 114
Ottawa, Ontario K1L 8K4
(613) 744-6697
(613) 744-6975
www.teamrealty.ca

Dominique Laframboise
Salesperson
www.Sezlik.com
40 Landry Street, Suite 114
Ottawa, Ontario K1L 8K4
(613) 744-6697
(613) 744-6975
www.teamrealty.ca

























































