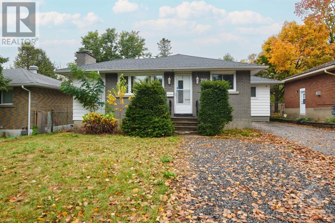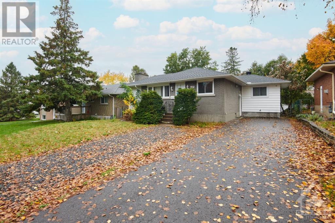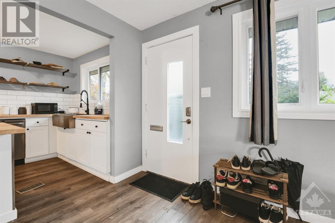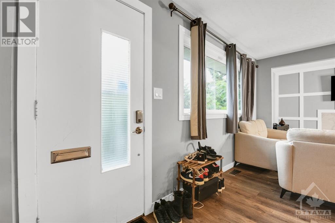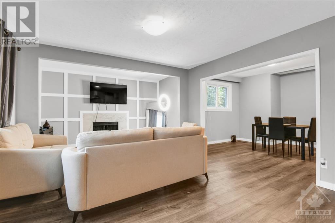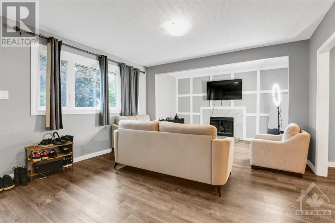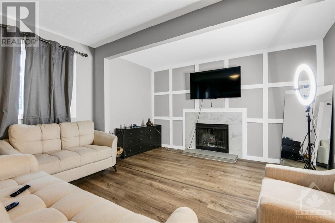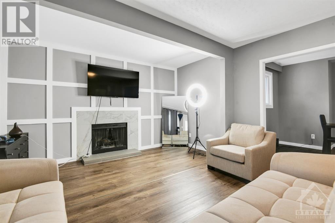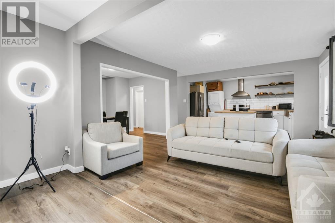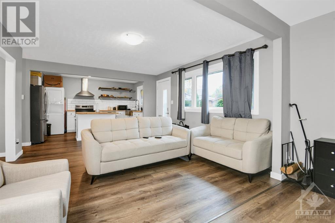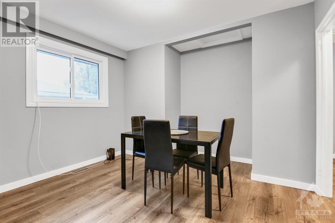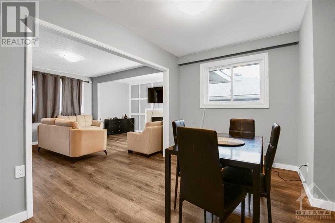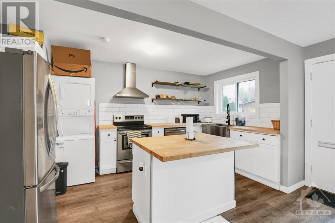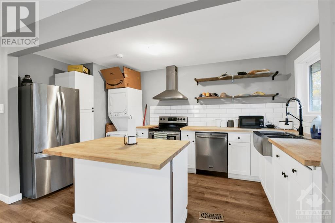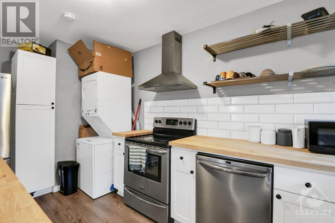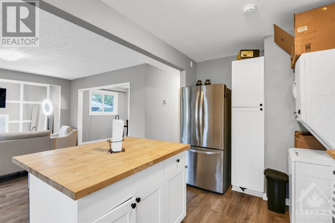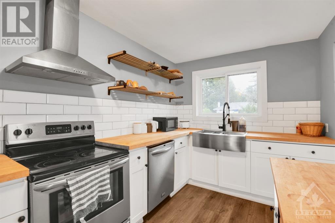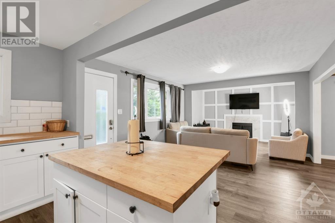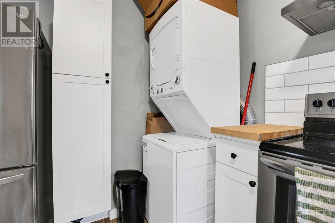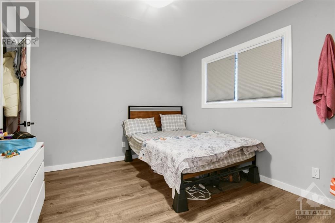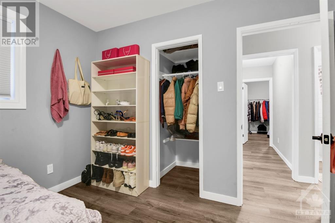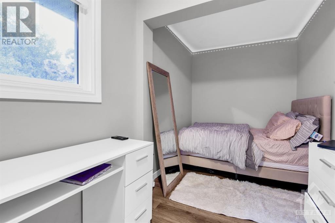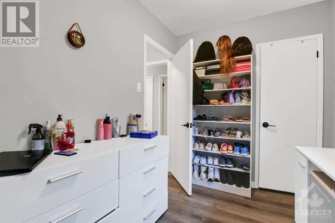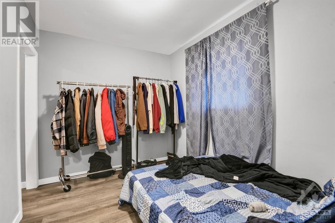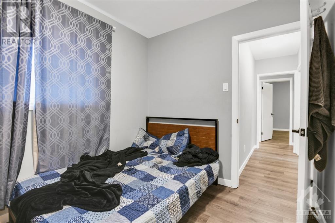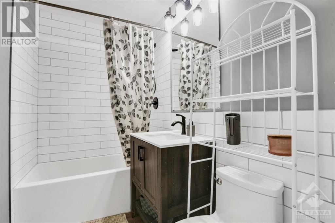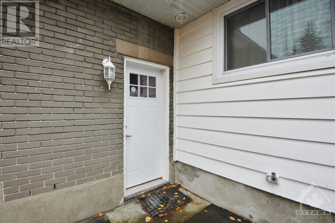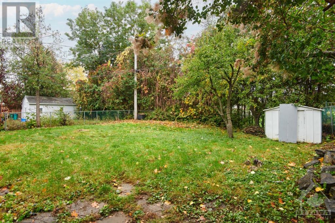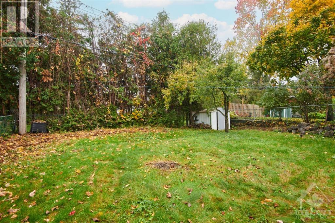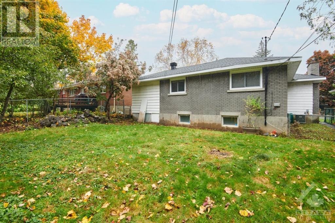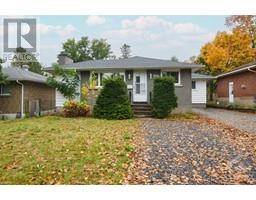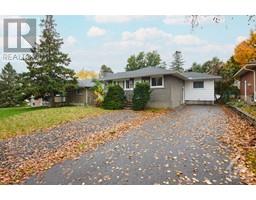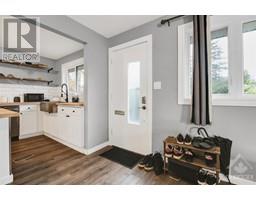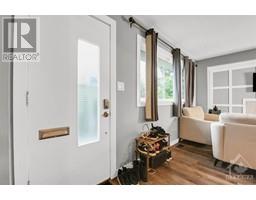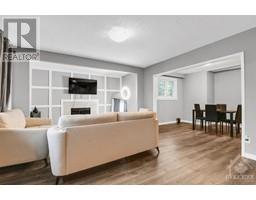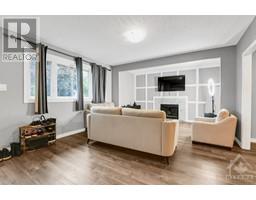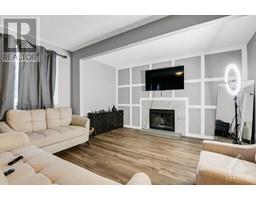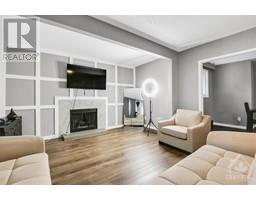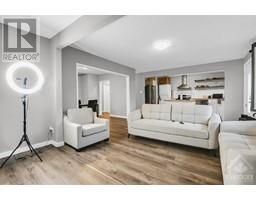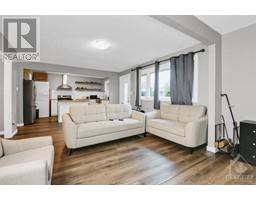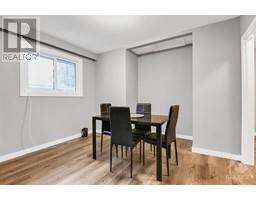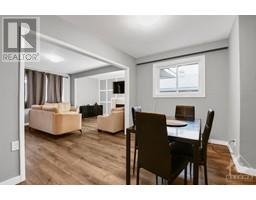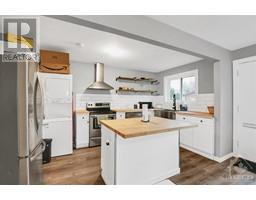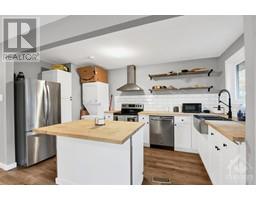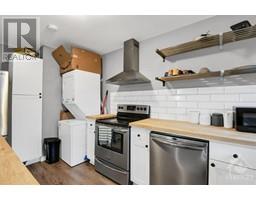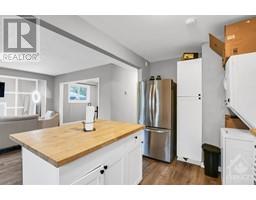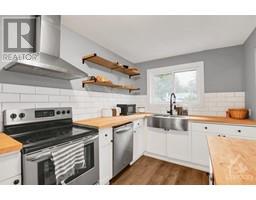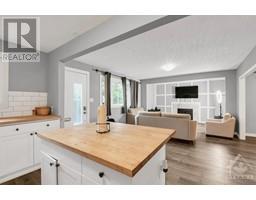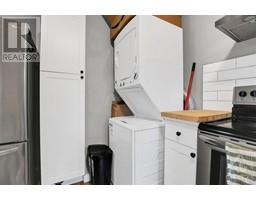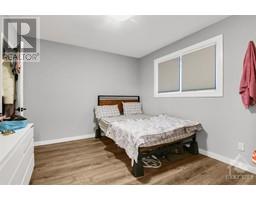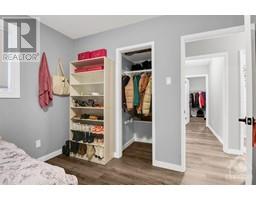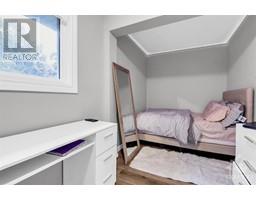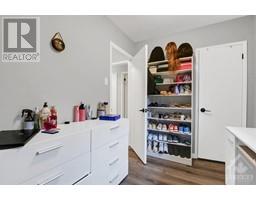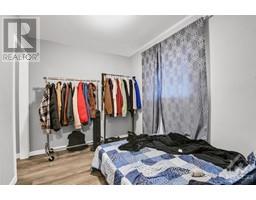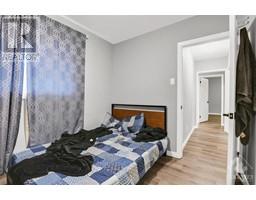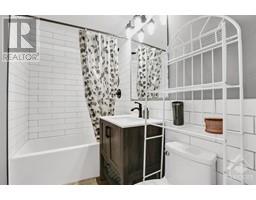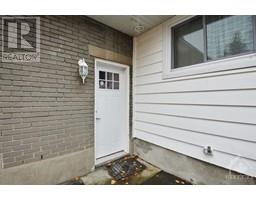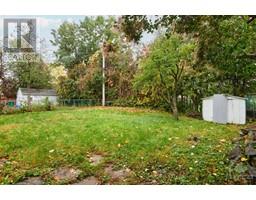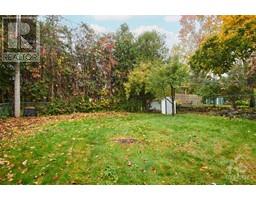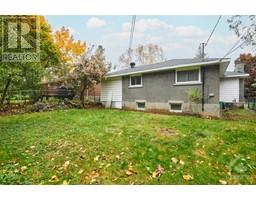702 Roanoke Street Ottawa, Ontario K1K 2G4
$710,000
Your dream home awaits, fully renovated & MOVE-IN READY! Step into a sunlit open-concept living room, that flows seamlessly into a diningroom & a chic kitchen equipped with brand newer stainless steel appliances and ample storage. The expansive primary bedroom is illuminated and offers generous closet space, complemented by two additional bedrooms ideal for a growing family. Unlock extra income potential in the basement with its in-law suite fully renovated as well and ready to go, perfect for university students or extended family. A private, fenced backyard ensures your outdoor moments are undisturbed. With fresh paint and numerous upgrades, this gem is a must-see! 24 hr Irrevocable on all offers and 24hrs notice for upper tenants on a month to month lease. lower is vacant. (id:50133)
Property Details
| MLS® Number | 1366801 |
| Property Type | Single Family |
| Neigbourhood | Carson Meadows |
| Amenities Near By | Public Transit, Shopping |
| Parking Space Total | 3 |
Building
| Bathroom Total | 2 |
| Bedrooms Above Ground | 3 |
| Bedrooms Below Ground | 1 |
| Bedrooms Total | 4 |
| Appliances | Refrigerator, Dishwasher, Dryer, Hood Fan, Stove, Washer |
| Architectural Style | Bungalow |
| Basement Development | Finished |
| Basement Type | Full (finished) |
| Constructed Date | 1958 |
| Construction Style Attachment | Detached |
| Cooling Type | Central Air Conditioning |
| Exterior Finish | Brick, Concrete |
| Fire Protection | Smoke Detectors |
| Flooring Type | Tile, Vinyl |
| Foundation Type | Poured Concrete |
| Heating Fuel | Natural Gas |
| Heating Type | Forced Air |
| Stories Total | 1 |
| Type | House |
| Utility Water | Municipal Water |
Parking
| Attached Garage | |
| Surfaced |
Land
| Acreage | No |
| Fence Type | Fenced Yard |
| Land Amenities | Public Transit, Shopping |
| Landscape Features | Land / Yard Lined With Hedges |
| Sewer | Municipal Sewage System |
| Size Depth | 99 Ft ,8 In |
| Size Frontage | 50 Ft |
| Size Irregular | 50 Ft X 99.7 Ft |
| Size Total Text | 50 Ft X 99.7 Ft |
| Zoning Description | Residential |
Rooms
| Level | Type | Length | Width | Dimensions |
|---|---|---|---|---|
| Lower Level | Living Room/dining Room | 25'9" x 17'3" | ||
| Lower Level | Kitchen | 14'9" x 5'9" | ||
| Lower Level | 3pc Bathroom | 8'0" x 5'1" | ||
| Lower Level | Bedroom | 15'5" x 11'3" | ||
| Lower Level | Laundry Room | Measurements not available | ||
| Lower Level | Utility Room | 15'1" x 9'8" | ||
| Main Level | Living Room/fireplace | 21'4" x 13'0" | ||
| Main Level | Dining Room | 11'3" x 10'3" | ||
| Main Level | Kitchen | 14'11" x 8'2" | ||
| Main Level | 4pc Bathroom | 8'1" x 5'0" | ||
| Main Level | Bedroom | 11'3" x 10'3" | ||
| Main Level | Bedroom | 10'1" x 8'0" | ||
| Main Level | Bedroom | 15'3" x 6'4" | ||
| Main Level | Laundry Room | Measurements not available |
https://www.realtor.ca/real-estate/26229074/702-roanoke-street-ottawa-carson-meadows
Contact Us
Contact us for more information

Tedd Mayer
Salesperson
www.teddmayer.com
747 Silver Seven Road Unit 29
Ottawa, Ontario K2V 0H2
(613) 457-5000
(613) 482-9111
www.remaxaffiliates.ca

