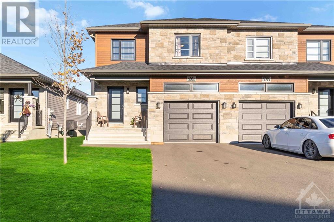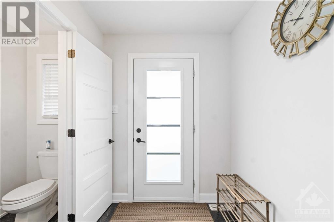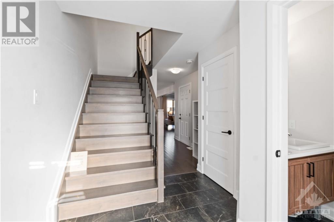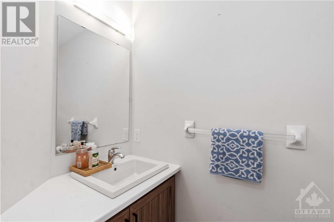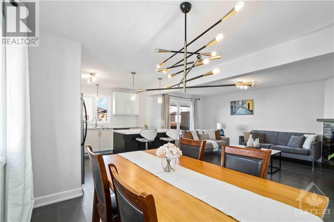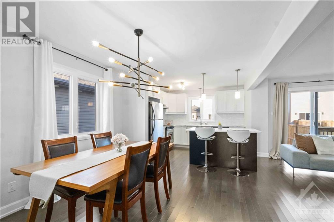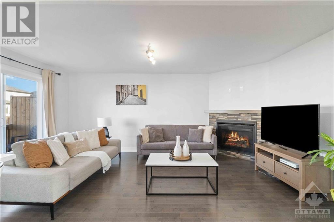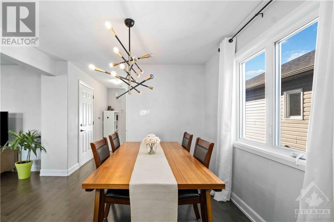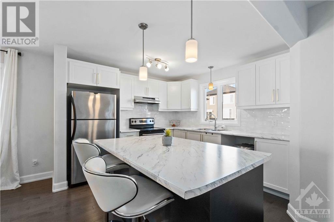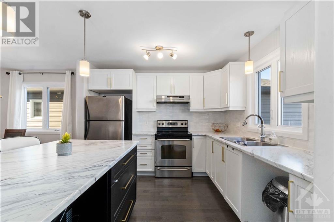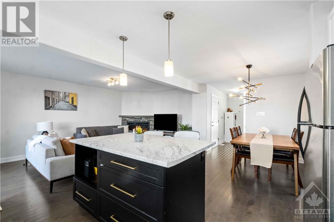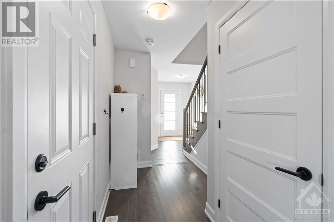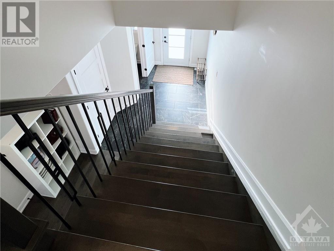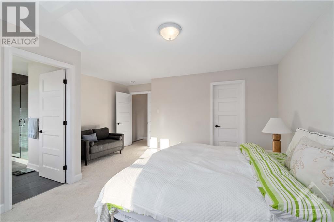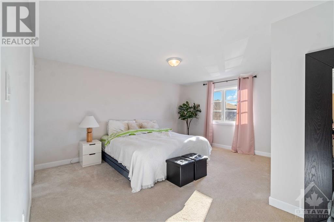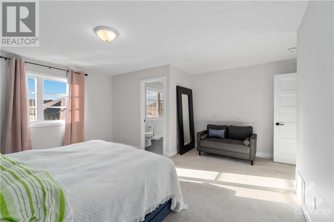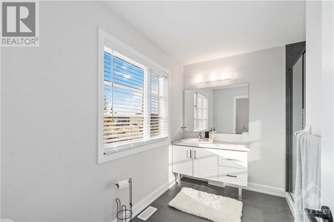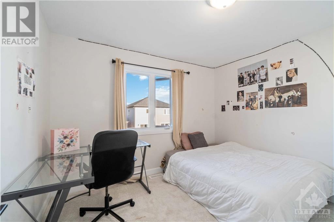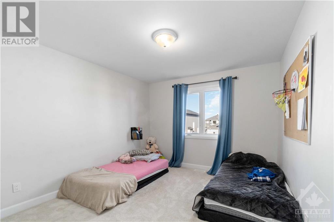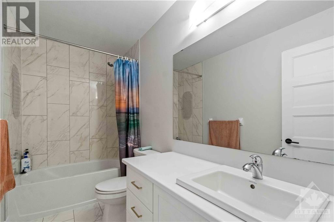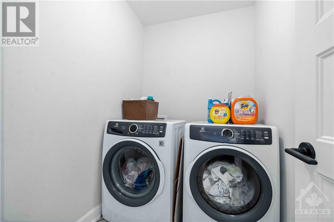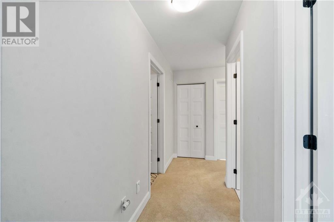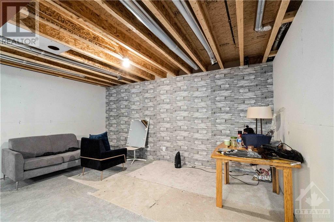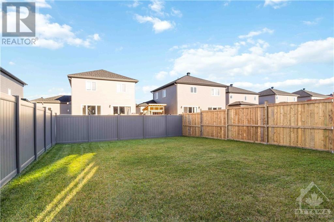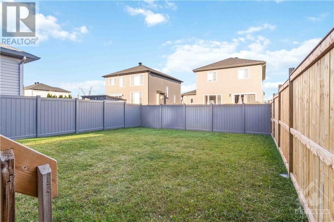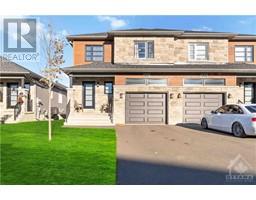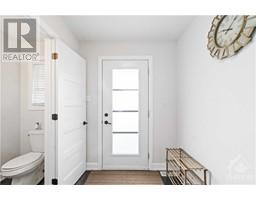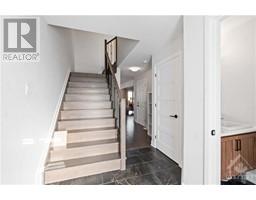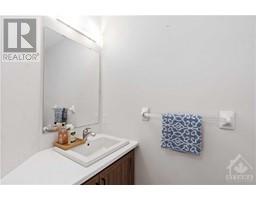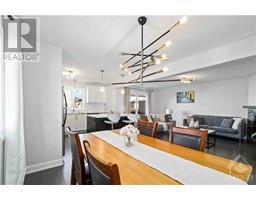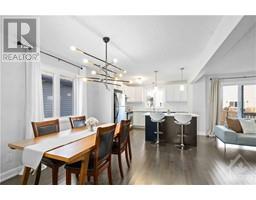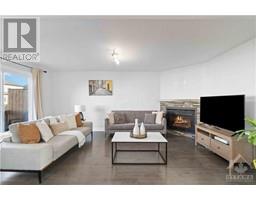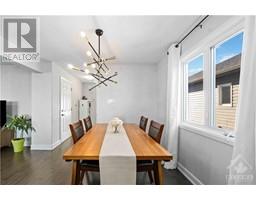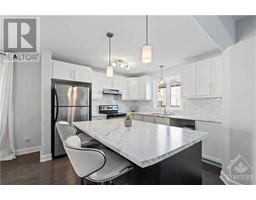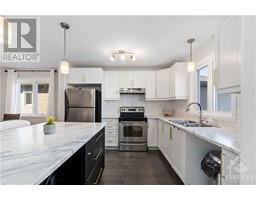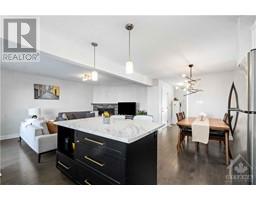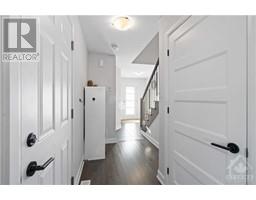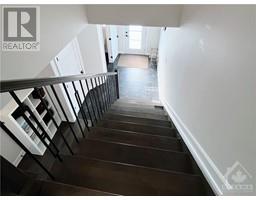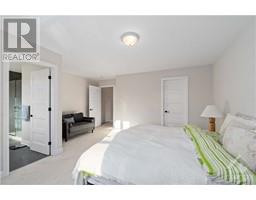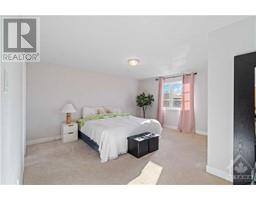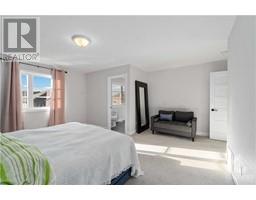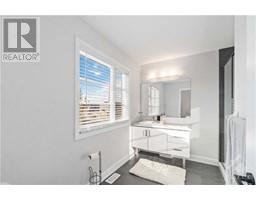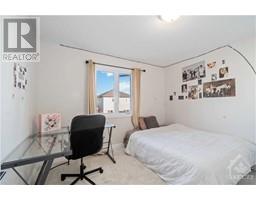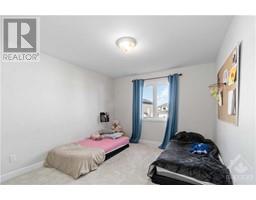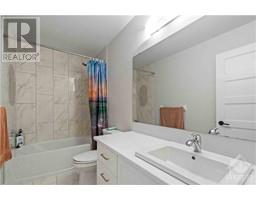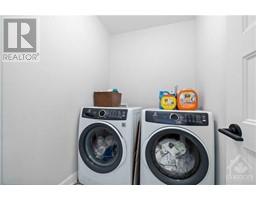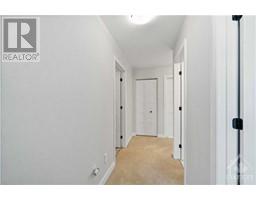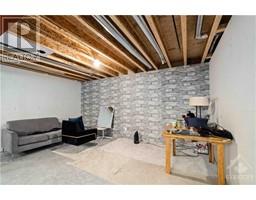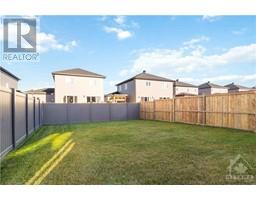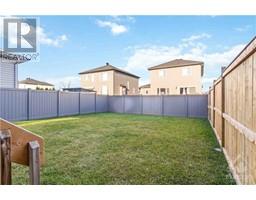705 Azure Street Russell, Ontario K4R 1E5
$634,900
Welcome to your dream home. This beautiful 2021 build 3bed, 2.5 bath home has modern comfort with stylish finishes throughout. The open-concept living area features a cozy living room with a stunning gas fireplace and patio door leading to your yard. The kitchen is a chef's delight with its sleek countertops, stainless steel appliances, and ample cabinet space. Upstairs, you'll find three well sized bedrooms, including a large master suite with seating area and a stylish ensuite. The additional full bath is beautifully designed and ready to meet your family's needs. Plus enjoy the convenience of upstairs laundry room! The lower recreation room is ideal for a home gym or play room. Located in a Family Oriented town of Russell, this property enjoys the tranquility of its surroundings while being just a stone's throw away from city conveniences. Russell offers a charming community atmosphere and is known for its excellent schools, parks, and recreational facilities. (id:50133)
Property Details
| MLS® Number | 1366833 |
| Property Type | Single Family |
| Neigbourhood | Russell |
| Community Features | Family Oriented |
| Features | Automatic Garage Door Opener |
| Parking Space Total | 3 |
Building
| Bathroom Total | 3 |
| Bedrooms Above Ground | 3 |
| Bedrooms Total | 3 |
| Appliances | Refrigerator, Dryer, Hood Fan, Microwave, Stove, Washer |
| Basement Development | Partially Finished |
| Basement Type | Full (partially Finished) |
| Constructed Date | 2021 |
| Construction Style Attachment | Semi-detached |
| Cooling Type | Central Air Conditioning |
| Exterior Finish | Stone, Brick |
| Fireplace Present | Yes |
| Fireplace Total | 1 |
| Fixture | Drapes/window Coverings |
| Flooring Type | Wall-to-wall Carpet, Hardwood, Ceramic |
| Foundation Type | Poured Concrete |
| Half Bath Total | 1 |
| Heating Fuel | Natural Gas |
| Heating Type | Forced Air |
| Stories Total | 2 |
| Type | House |
| Utility Water | Municipal Water |
Parking
| Attached Garage | |
| Inside Entry |
Land
| Acreage | No |
| Sewer | Municipal Sewage System |
| Size Depth | 109 Ft ,11 In |
| Size Frontage | 29 Ft ,9 In |
| Size Irregular | 29.79 Ft X 109.91 Ft |
| Size Total Text | 29.79 Ft X 109.91 Ft |
| Zoning Description | Res |
Rooms
| Level | Type | Length | Width | Dimensions |
|---|---|---|---|---|
| Second Level | Primary Bedroom | 16'6" x 16'0" | ||
| Second Level | 3pc Ensuite Bath | Measurements not available | ||
| Second Level | Bedroom | 11'8" x 10'7" | ||
| Second Level | Bedroom | 11'4" x 11'1" | ||
| Second Level | 3pc Bathroom | Measurements not available | ||
| Second Level | Laundry Room | Measurements not available | ||
| Basement | Recreation Room | Measurements not available | ||
| Main Level | Foyer | Measurements not available | ||
| Main Level | Dining Room | 10'10" x 10'9" | ||
| Main Level | Kitchen | 10'7" x 10'0" | ||
| Unknown | Living Room | 17'0" x 11'5" |
https://www.realtor.ca/real-estate/26229624/705-azure-street-russell-russell
Contact Us
Contact us for more information
Nicole Kabongo
Salesperson
343 Preston Street, 11th Floor
Ottawa, Ontario K1S 1N4
(866) 530-7737
(647) 849-3180
www.exprealty.ca

