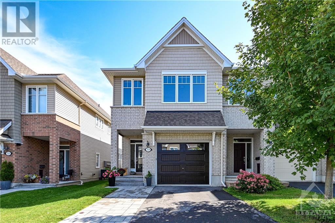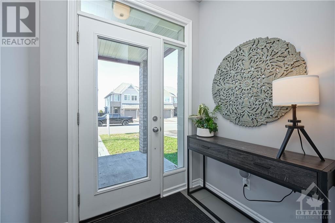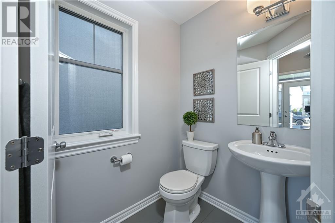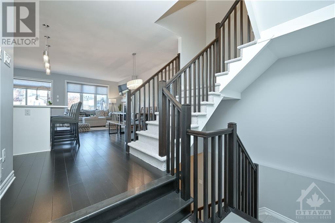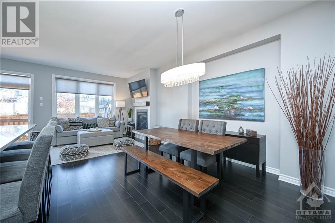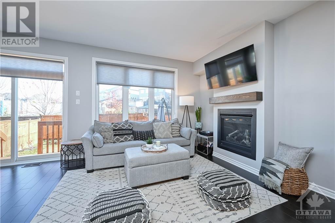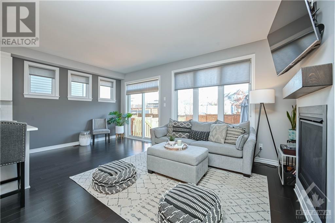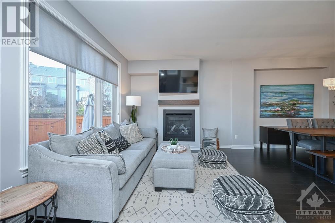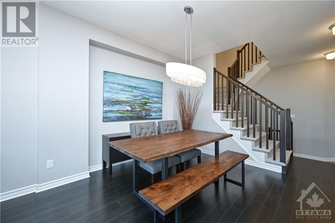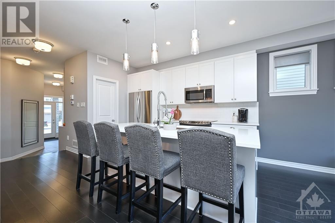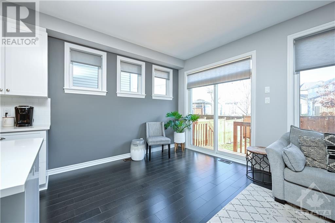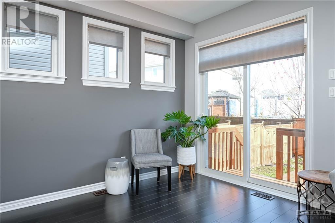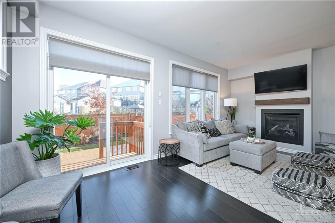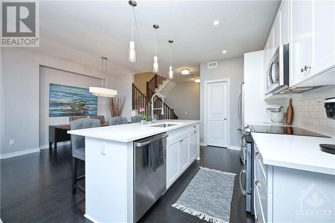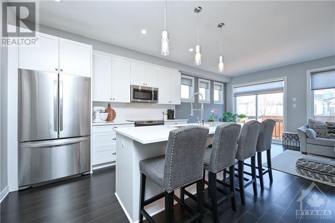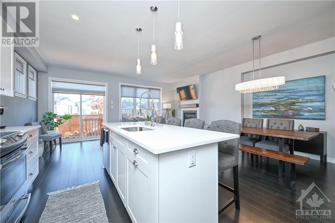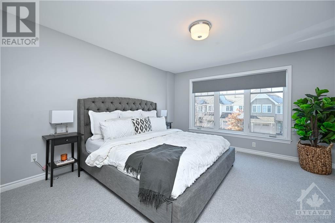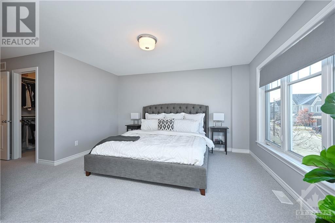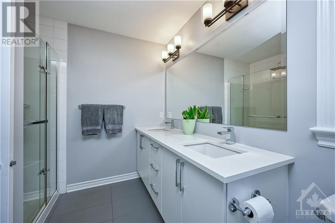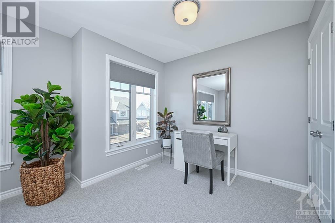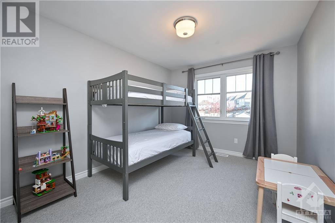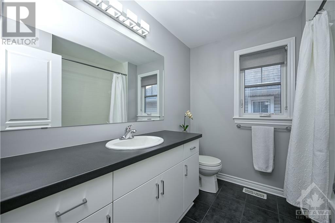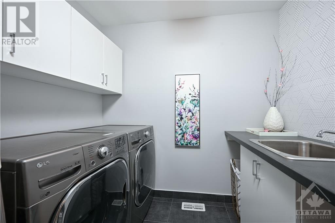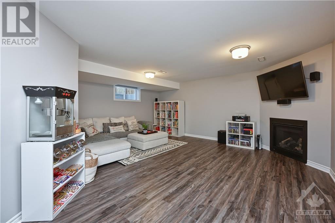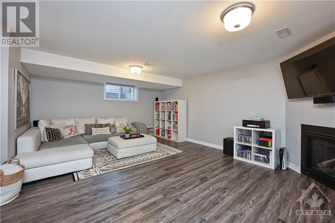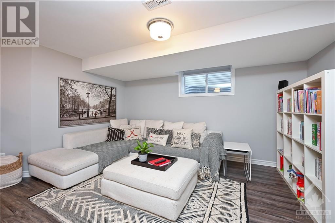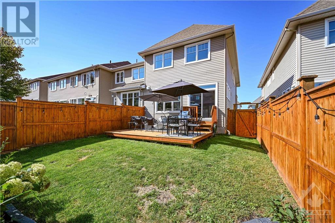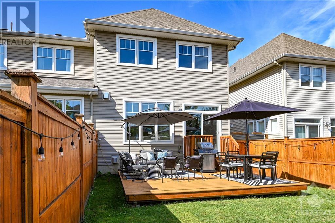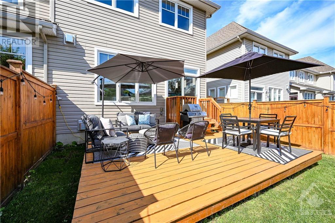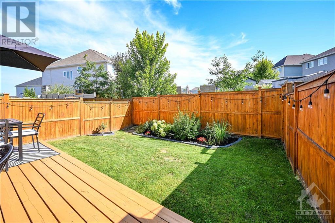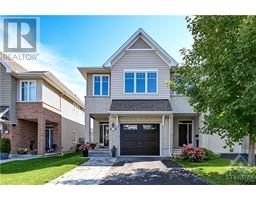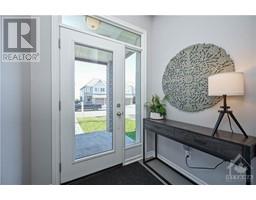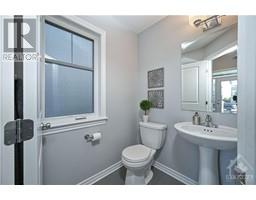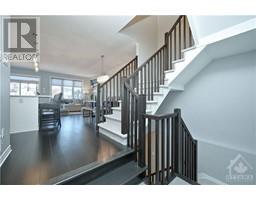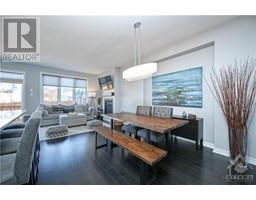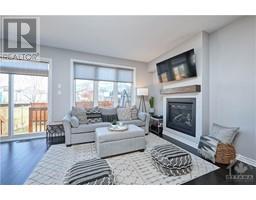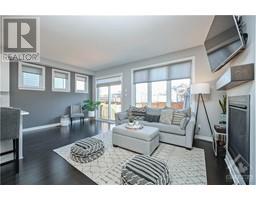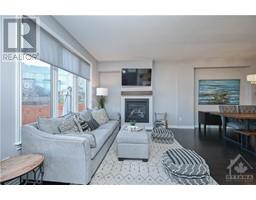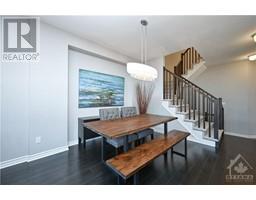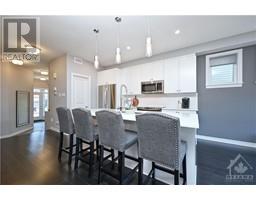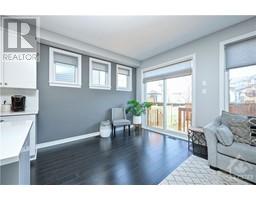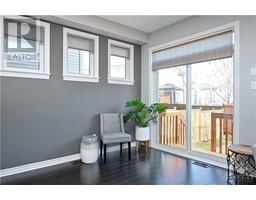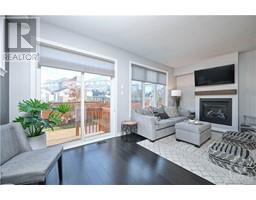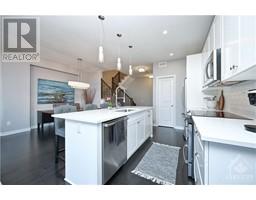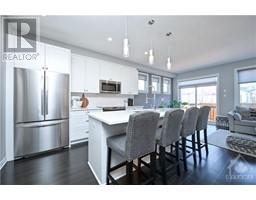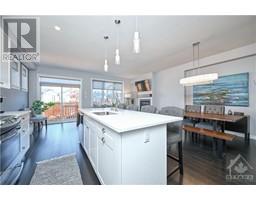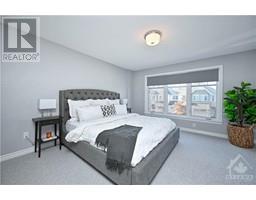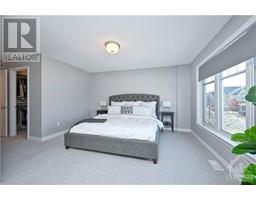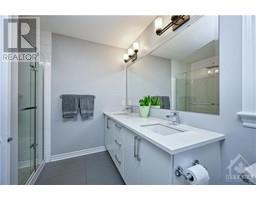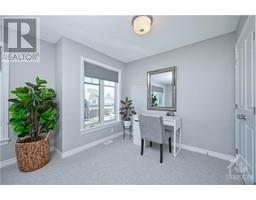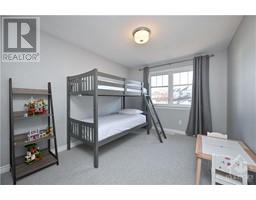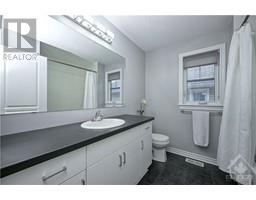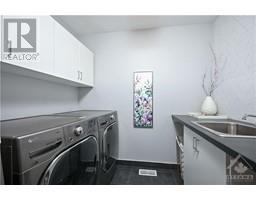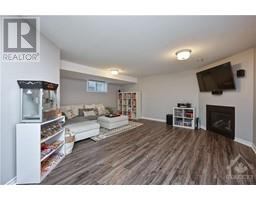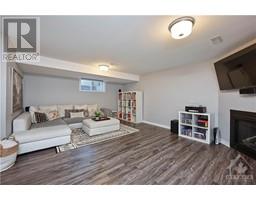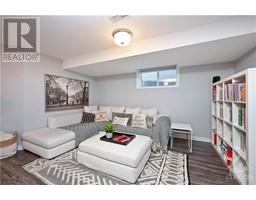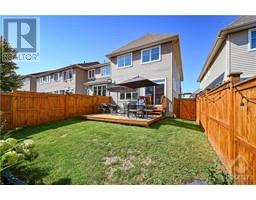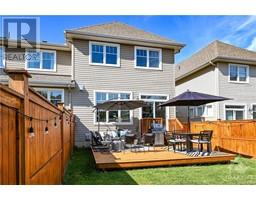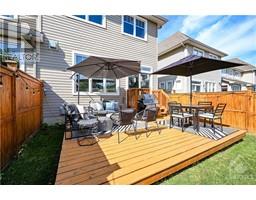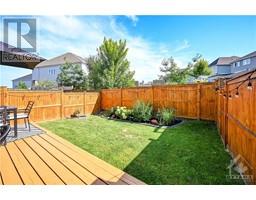708 Cartographe Street Orleans, Ontario K4A 3N6
$699,900
Stunning 3-bed, 2.5-bath end unit townhome - better than a model! A private extended driveway leads to this immaculate home. Open-concept main floor features 12x24’ tile in the entrance transitioning to hardwood throughout. Natural light floods the space, highlighting the centre-island kitchen with its quartz countertops, SS appliances, and a walk-in pantry. Upgraded fireplace. On the 2nd Level there are 3 spacious bedrooms, including a primary suite with a walk-in closet, wall-to-wall closet and a luxurious 5-piece ensuite. Newly installed carpeting adds a fresh touch to this level. The finished basement offers a versatile recreation room with ample storage and an oversized window. Located steps from a park, with trails, tennis/PB courts, ODR, and future LRT nearby. Plus, just a 15-minute drive to downtown Ottawa! 24 Hour Irrevocable on all offers (id:50133)
Open House
This property has open houses!
2:00 pm
Ends at:4:00 pm
You're cordially invited to join us for a not-so-average Open House Extravaganza this Sunday from 2:00 to 4:00 p.m. We're not just showing a home; we're unveiling a lifestyle that could be yours! And
Property Details
| MLS® Number | 1369051 |
| Property Type | Single Family |
| Neigbourhood | Cardinal Creek |
| Amenities Near By | Public Transit, Recreation Nearby, Shopping |
| Community Features | Family Oriented |
| Features | Automatic Garage Door Opener |
| Parking Space Total | 3 |
Building
| Bathroom Total | 3 |
| Bedrooms Above Ground | 3 |
| Bedrooms Total | 3 |
| Appliances | Refrigerator, Dishwasher, Dryer, Microwave Range Hood Combo, Stove, Washer, Blinds |
| Basement Development | Finished |
| Basement Type | Full (finished) |
| Constructed Date | 2016 |
| Construction Material | Poured Concrete |
| Cooling Type | Central Air Conditioning |
| Exterior Finish | Brick, Siding |
| Fireplace Present | Yes |
| Fireplace Total | 2 |
| Flooring Type | Wall-to-wall Carpet, Hardwood, Tile |
| Foundation Type | Poured Concrete |
| Half Bath Total | 1 |
| Heating Fuel | Natural Gas |
| Heating Type | Forced Air |
| Stories Total | 2 |
| Type | Row / Townhouse |
| Utility Water | Municipal Water |
Parking
| Attached Garage | |
| Inside Entry |
Land
| Acreage | No |
| Fence Type | Fenced Yard |
| Land Amenities | Public Transit, Recreation Nearby, Shopping |
| Landscape Features | Landscaped |
| Sewer | Municipal Sewage System |
| Size Depth | 101 Ft ,7 In |
| Size Frontage | 21 Ft ,9 In |
| Size Irregular | 21.72 Ft X 101.58 Ft |
| Size Total Text | 21.72 Ft X 101.58 Ft |
| Zoning Description | Residential |
Rooms
| Level | Type | Length | Width | Dimensions |
|---|---|---|---|---|
| Second Level | Primary Bedroom | 19'3" x 13'6" | ||
| Second Level | 5pc Ensuite Bath | Measurements not available | ||
| Second Level | Bedroom | 13'9" x 9'9" | ||
| Second Level | Bedroom | 10'8" x 9'0" | ||
| Second Level | 4pc Bathroom | Measurements not available | ||
| Second Level | Laundry Room | Measurements not available | ||
| Basement | Recreation Room | 21'9" x 18'2" | ||
| Main Level | Foyer | 12'2" x 5'8" | ||
| Main Level | Living Room/fireplace | 18'7" x 10'2" | ||
| Main Level | Dining Room | 12'1" x 8'1" | ||
| Main Level | Kitchen | 12'1" x 10'6" | ||
| Main Level | 2pc Bathroom | Measurements not available |
https://www.realtor.ca/real-estate/26289844/708-cartographe-street-orleans-cardinal-creek
Contact Us
Contact us for more information

Greg Hamre
Salesperson
www.WeKnowOttawa.com
1180 Place D'orleans Dr Unit 3
Ottawa, Ontario K1C 7K3
(613) 837-0000
(613) 837-0005
www.remaxaffiliates.ca

Steve Hamre
Salesperson
www.WeKnowOttawa.com
www.facebook.com/remaxottawa
ca.linkedin.com/in/stevehamre
www.Twitter.com/weknowottawa
1180 Place D'orleans Dr Unit 3
Ottawa, Ontario K1C 7K3
(613) 837-0000
(613) 837-0005
www.remaxaffiliates.ca

Chelsea Hamre
Salesperson
www.weknowottawa.com
www.facebook.com/chachihamre
www.linkedin.com/in/chelsea-hamre/
1180 Place D'orleans Dr Unit 3
Ottawa, Ontario K1C 7K3
(613) 837-0000
(613) 837-0005
www.remaxaffiliates.ca

