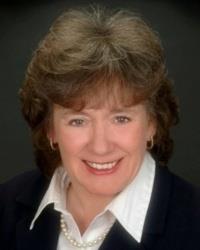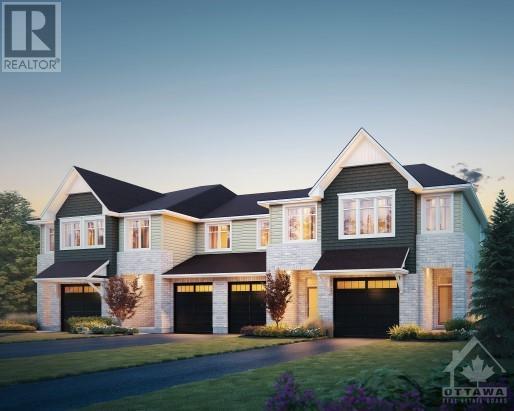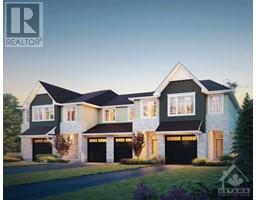709 Maverick Crescent Ottawa, Ontario K2S 2X1
$671,715
Inventory townhome from Ottawa's 2023 Home Builder of the Year is move in ready for quick occupancy in 30 days and a $30K price reduction is reflected in listing price shown, on top of $18K+ in the most popular upgrades added. ie. central air conditioning, gas line for BBQ, waterline for fridge, hardwood upgrade. "Other" dimension shown on main floor is the garage which is slightly wider than typical. 3.99% mortgage promotion not available at this discounted price. (id:50133)
Property Details
| MLS® Number | 1366697 |
| Property Type | Single Family |
| Neigbourhood | Edenwylde |
| Amenities Near By | Airport, Public Transit, Shopping |
| Community Features | Family Oriented |
| Parking Space Total | 2 |
| Road Type | No Thru Road |
Building
| Bathroom Total | 3 |
| Bedrooms Above Ground | 3 |
| Bedrooms Total | 3 |
| Appliances | Hood Fan |
| Basement Development | Not Applicable |
| Basement Type | Full (not Applicable) |
| Constructed Date | 2023 |
| Construction Material | Wood Frame |
| Cooling Type | Central Air Conditioning, Air Exchanger |
| Exterior Finish | Brick, Siding |
| Fireplace Present | Yes |
| Fireplace Total | 1 |
| Flooring Type | Wall-to-wall Carpet, Hardwood, Tile |
| Foundation Type | Poured Concrete |
| Half Bath Total | 1 |
| Heating Fuel | Natural Gas |
| Heating Type | Forced Air |
| Stories Total | 2 |
| Type | Row / Townhouse |
| Utility Water | Municipal Water |
Parking
| Attached Garage |
Land
| Acreage | No |
| Land Amenities | Airport, Public Transit, Shopping |
| Sewer | Municipal Sewage System |
| Size Depth | 98 Ft ,4 In |
| Size Frontage | 20 Ft |
| Size Irregular | 19.99 Ft X 98.32 Ft |
| Size Total Text | 19.99 Ft X 98.32 Ft |
| Zoning Description | Residential |
Rooms
| Level | Type | Length | Width | Dimensions |
|---|---|---|---|---|
| Second Level | Primary Bedroom | 11'0" x 15'8" | ||
| Second Level | 4pc Ensuite Bath | Measurements not available | ||
| Second Level | Other | Measurements not available | ||
| Second Level | 3pc Bathroom | Measurements not available | ||
| Second Level | Laundry Room | Measurements not available | ||
| Second Level | Bedroom | 8'8" x 13'0" | ||
| Second Level | Bedroom | 9'4" x 11'0" | ||
| Basement | Family Room | 13'0" x 18'7" | ||
| Basement | Storage | Measurements not available | ||
| Basement | Utility Room | Measurements not available | ||
| Basement | Other | 5'0" x 9'4" | ||
| Main Level | Kitchen | 8'2" x 11'6" | ||
| Main Level | Living Room | 11'2" x 17'0" | ||
| Main Level | Dining Room | 8'2" x 12'1" | ||
| Main Level | 2pc Bathroom | Measurements not available | ||
| Main Level | Other | 11'0" x 20'0" | ||
| Main Level | Mud Room | Measurements not available |
https://www.realtor.ca/real-estate/26210187/709-maverick-crescent-ottawa-edenwylde
Contact Us
Contact us for more information
Gord Mccormick
Broker of Record
www.oasisrealtyottawa.com
www.facebook.com/oasisrealtyottawa/
www.linkedin.com/profile/view?id=5069603&trk=tab_pro
twitter.com/OasisrealtyOTT
243 Mojave Crescent
Ottawa, ON K2S 0H6
(613) 435-4692
www.oasisrealtyottawa.com

Dawn Davey
Broker
www.oasisrealtyottawa.com
243 Mojave Crescent
Ottawa, ON K2S 0H6
(613) 435-4692
www.oasisrealtyottawa.com



