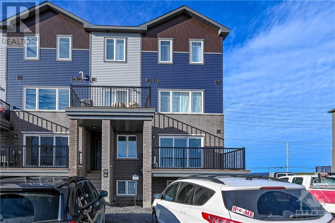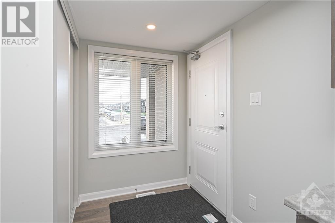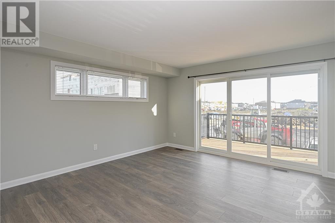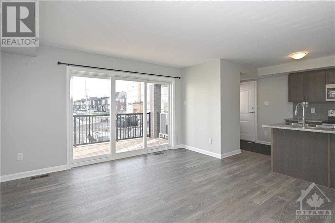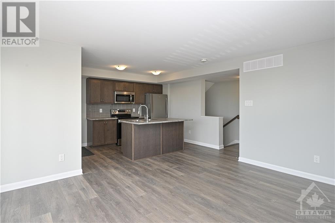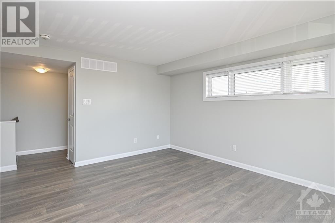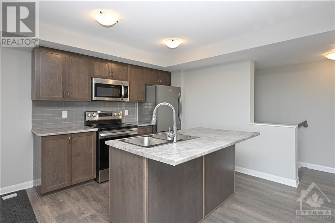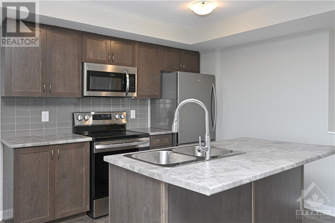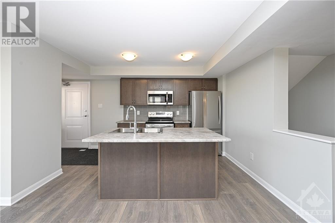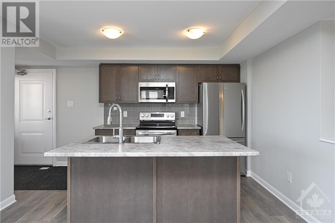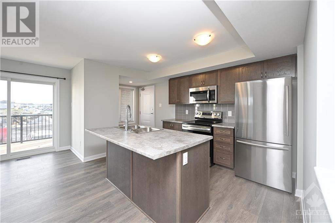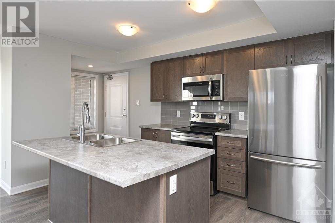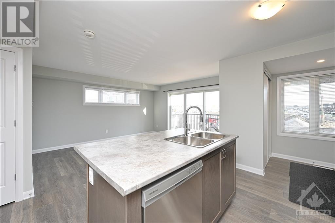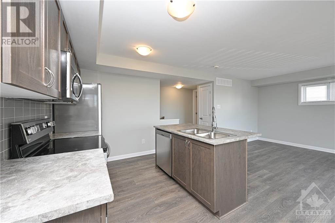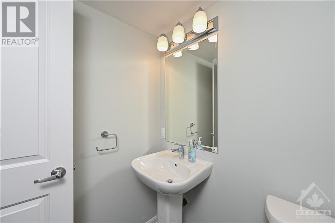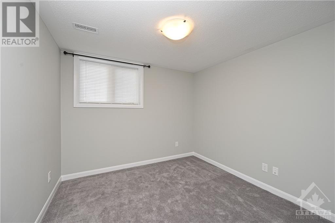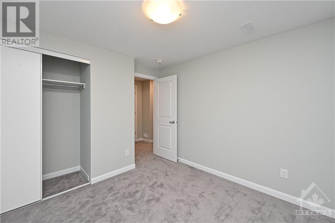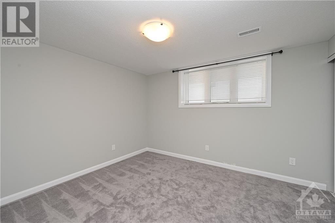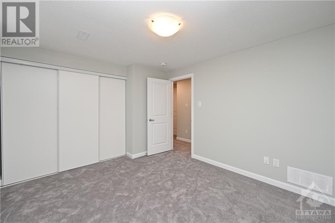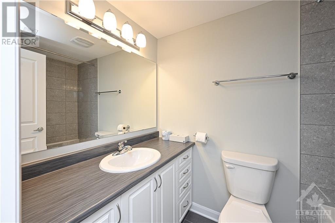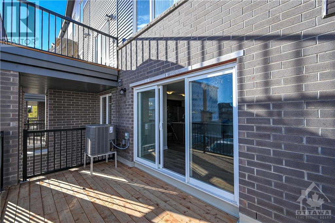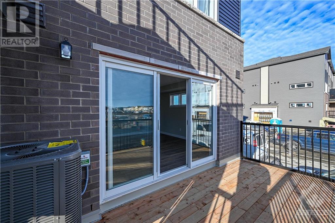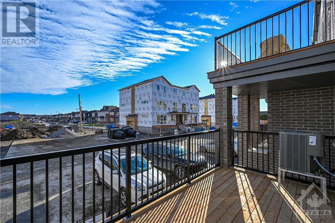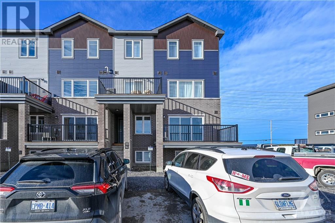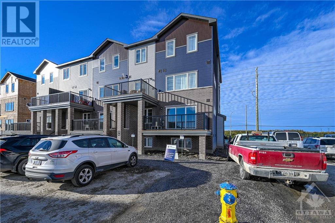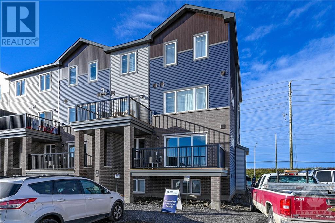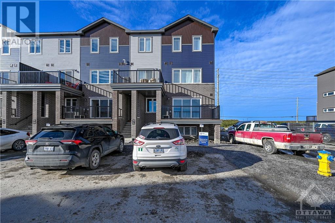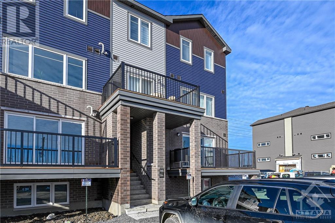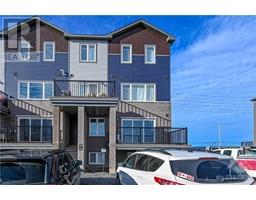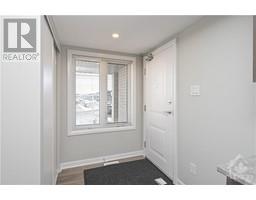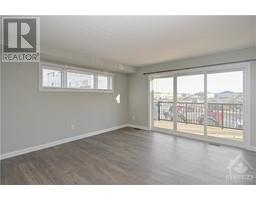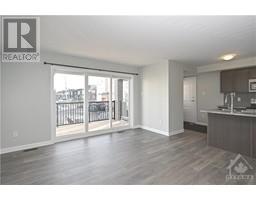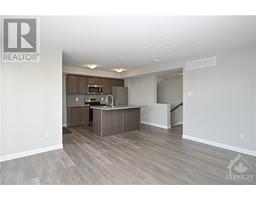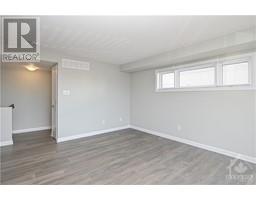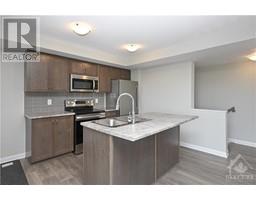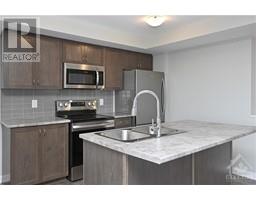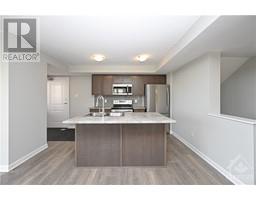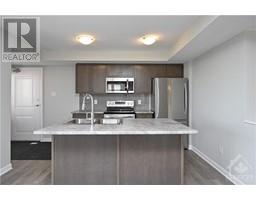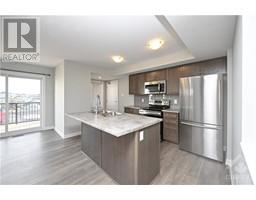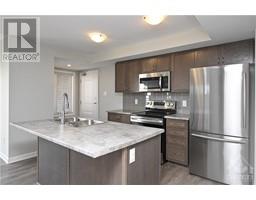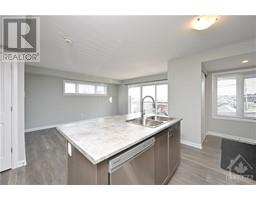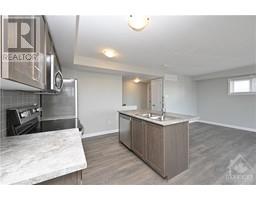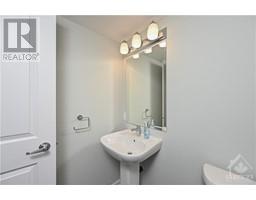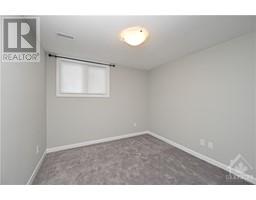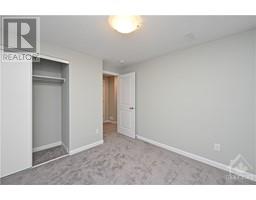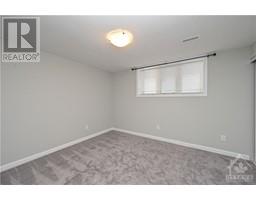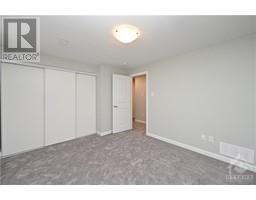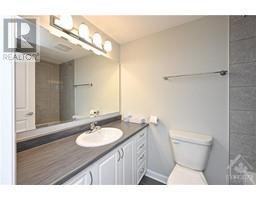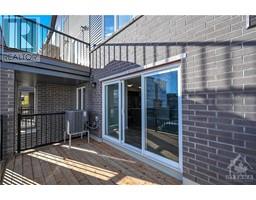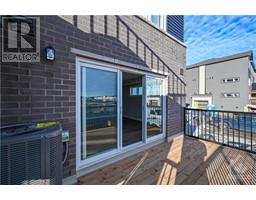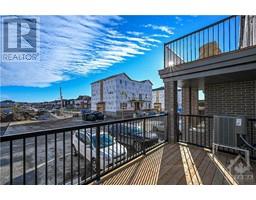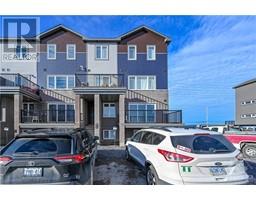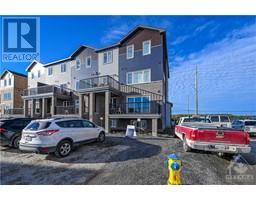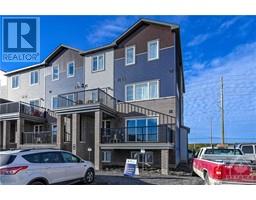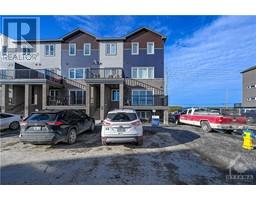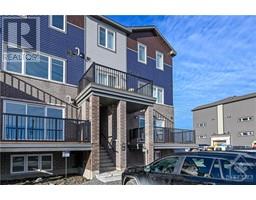709b Amberwing Private Orleans, Ontario K4A 5H5
$2,150 Monthly
Built in 2020, this modern 2-bedroom, 2-bath terrace home blends comfort with convenience. The entrance leads to an open kitchen with a central island, breakfast bar, upgraded backsplash, and stainless steel appliances. The great room, featuring laminate floors, opens to a 16'2" x 7'11" balcony. The main level also includes a powder room with ceramic floors. Downstairs, the master bedroom has wall-to-wall closets, alongside another bedroom, a 4pc bath, and ample storage. The unit comes with a stackable washer and dryer, offering a low-maintenance lifestyle without a yard or driveway. Located near parks, shopping, a medical centre, groceries, transit, and recreation, it's ideal for those seeking a modern, easy-living environment. Parking right at your door. Looking for a long-term lease. No animals or smoking. Please submit an application, pay stubs, credit cheque. (id:50133)
Property Details
| MLS® Number | 1371056 |
| Property Type | Single Family |
| Neigbourhood | Avalon West |
| Amenities Near By | Public Transit, Recreation Nearby, Shopping |
| Parking Space Total | 1 |
Building
| Bathroom Total | 2 |
| Bedrooms Below Ground | 2 |
| Bedrooms Total | 2 |
| Amenities | Laundry - In Suite |
| Appliances | Refrigerator, Dishwasher, Dryer, Hood Fan, Stove, Washer |
| Basement Development | Not Applicable |
| Basement Type | None (not Applicable) |
| Constructed Date | 2020 |
| Construction Style Attachment | Stacked |
| Cooling Type | None |
| Exterior Finish | Brick, Siding |
| Flooring Type | Wall-to-wall Carpet, Mixed Flooring, Hardwood, Tile |
| Half Bath Total | 1 |
| Heating Fuel | Natural Gas |
| Heating Type | Forced Air |
| Stories Total | 2 |
| Type | House |
| Utility Water | Municipal Water |
Parking
| Visitor Parking |
Land
| Acreage | No |
| Land Amenities | Public Transit, Recreation Nearby, Shopping |
| Sewer | Municipal Sewage System |
| Size Irregular | 0 Ft X 0 Ft |
| Size Total Text | 0 Ft X 0 Ft |
| Zoning Description | Residential |
Rooms
| Level | Type | Length | Width | Dimensions |
|---|---|---|---|---|
| Lower Level | Primary Bedroom | 12'7" x 11'0" | ||
| Lower Level | Bedroom | 10'0" x 9'9" | ||
| Lower Level | Laundry Room | Measurements not available | ||
| Lower Level | Storage | Measurements not available | ||
| Lower Level | 4pc Bathroom | Measurements not available | ||
| Lower Level | Utility Room | Measurements not available | ||
| Main Level | Foyer | Measurements not available | ||
| Main Level | Kitchen | 12'1" x 7'10" | ||
| Main Level | Great Room | 14'9" x 13'9" | ||
| Main Level | 2pc Bathroom | Measurements not available | ||
| Main Level | Other | Measurements not available |
https://www.realtor.ca/real-estate/26342622/709b-amberwing-private-orleans-avalon-west
Contact Us
Contact us for more information
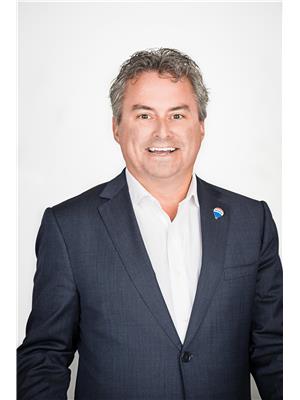
Greg Hamre
Salesperson
www.WeKnowOttawa.com
1180 Place D'orleans Dr Unit 3
Ottawa, Ontario K1C 7K3
(613) 837-0000
(613) 837-0005
www.remaxaffiliates.ca
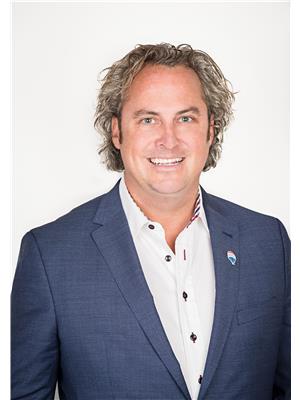
Steve Hamre
Salesperson
www.WeKnowOttawa.com
www.facebook.com/remaxottawa
ca.linkedin.com/in/stevehamre
www.Twitter.com/weknowottawa
1180 Place D'orleans Dr Unit 3
Ottawa, Ontario K1C 7K3
(613) 837-0000
(613) 837-0005
www.remaxaffiliates.ca

