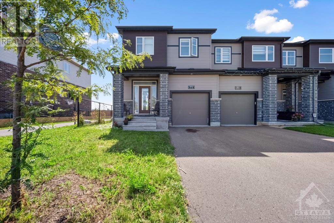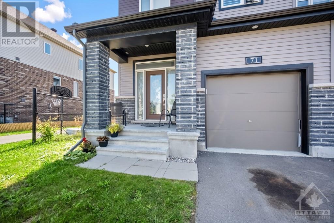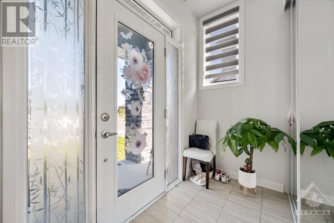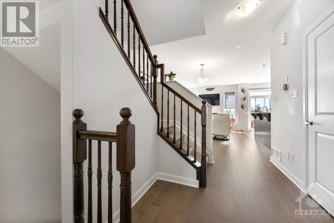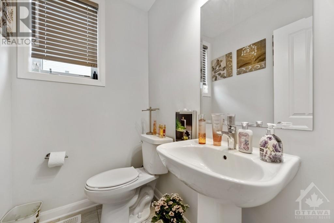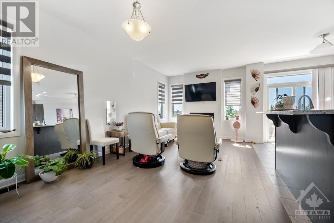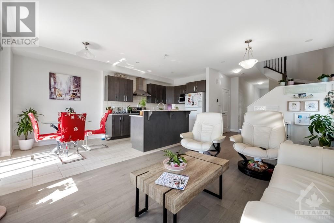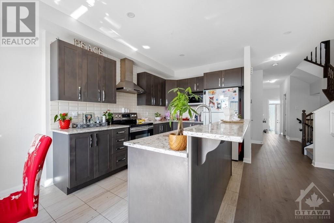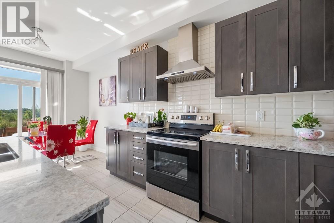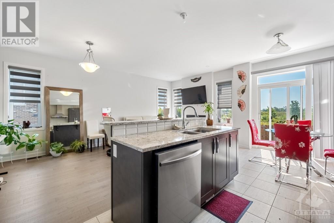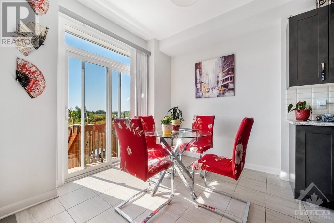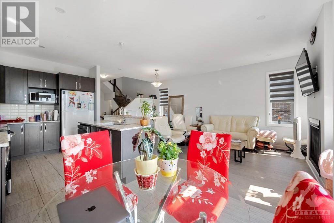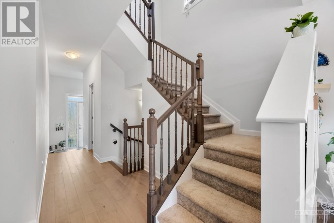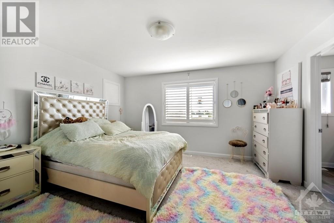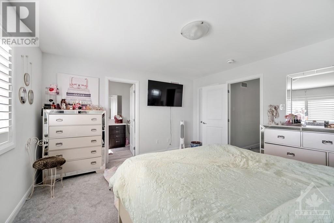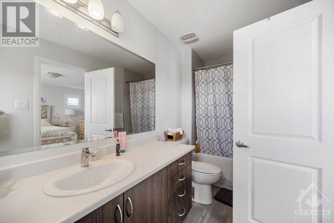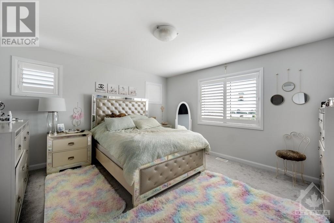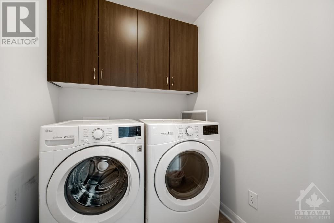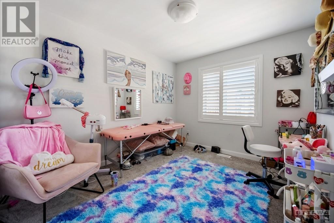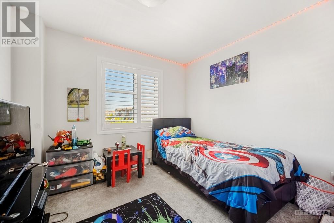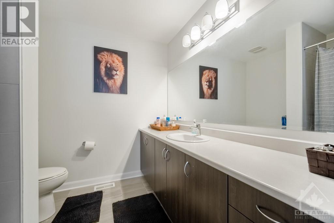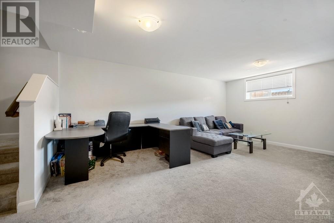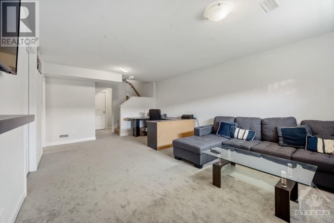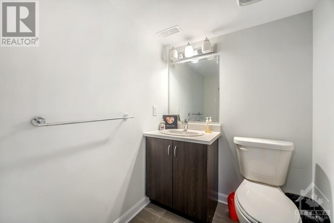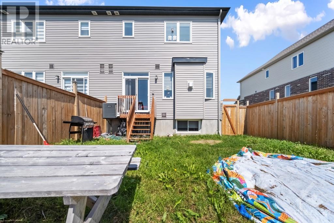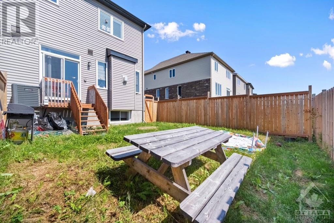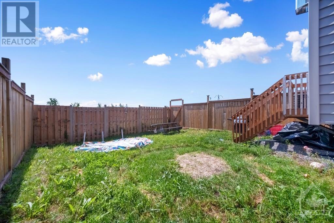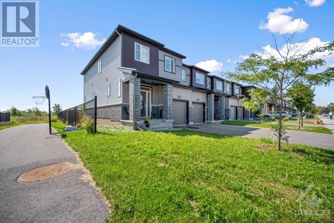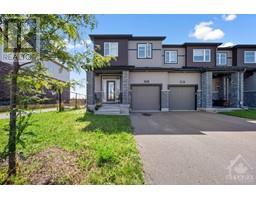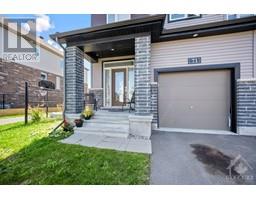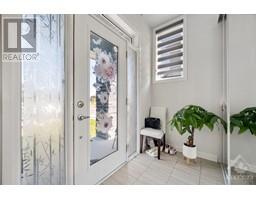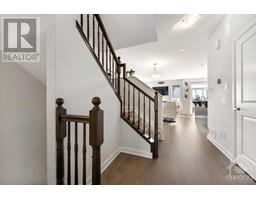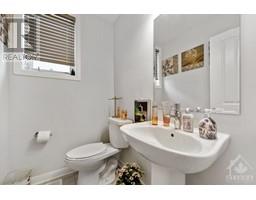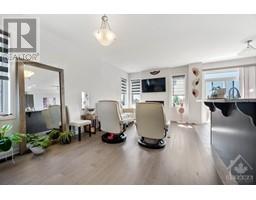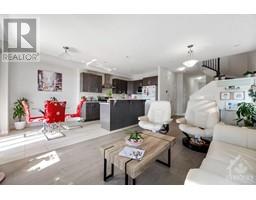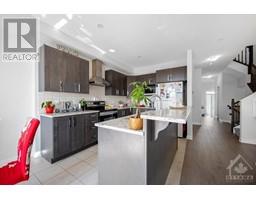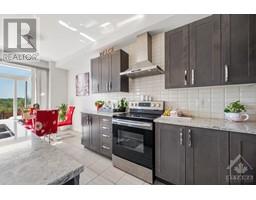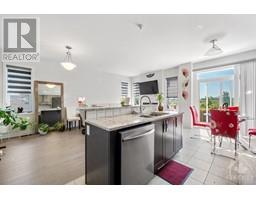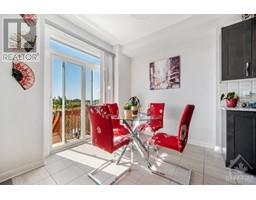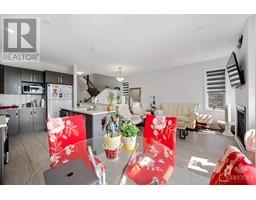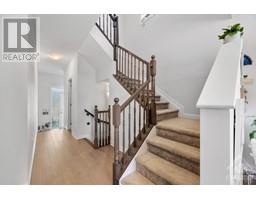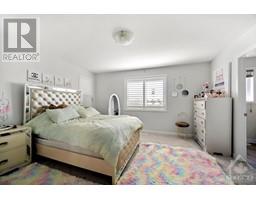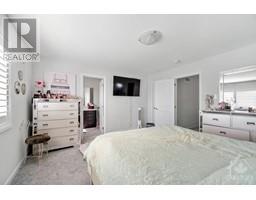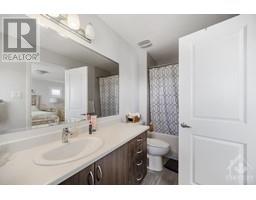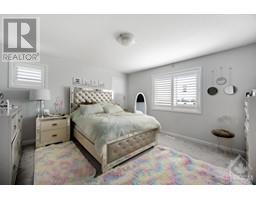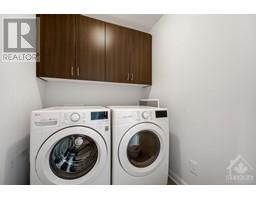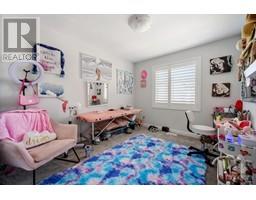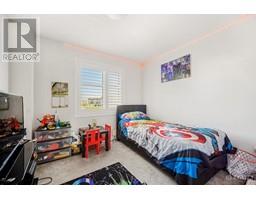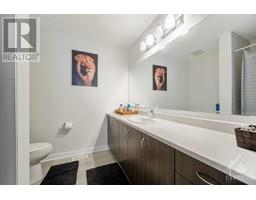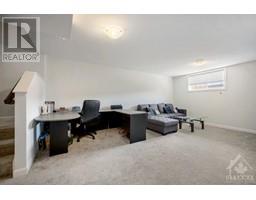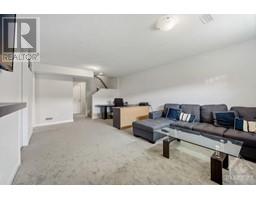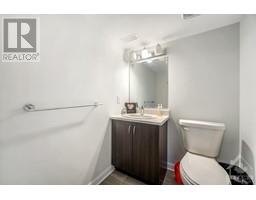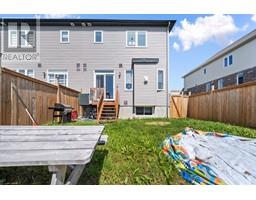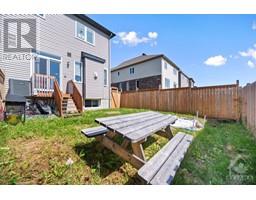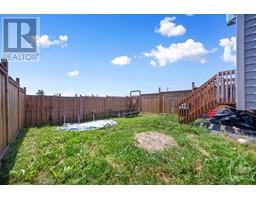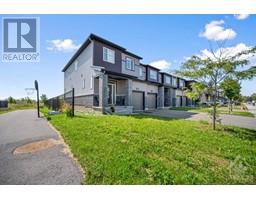71 Aura Avenue Ottawa, Ontario K2J 6R8
$679,000
Barrhaven's Beauty! A must See! Spacious and upgraded end unit home (approx. 1930 sq ft) with large open concept granite kitchen with large eat-in area, great living room with gas fireplace, large Dining Room, bright and roomy main bedroom with walk-in closet and 4-pience en-suite bathroom, good size bedrooms, 3 bathrooms, fully finished lower level with large family room and lots of storage area! walk to schools, shops, and all amenities. See it today! Immediate possession possible! Call today! NEEDS NOTICE TO THE TENNANT (id:50133)
Property Details
| MLS® Number | 1369991 |
| Property Type | Single Family |
| Neigbourhood | Barrhaven |
| Amenities Near By | Public Transit, Recreation Nearby, Shopping |
| Community Features | Family Oriented |
| Parking Space Total | 2 |
Building
| Bathroom Total | 3 |
| Bedrooms Above Ground | 3 |
| Bedrooms Total | 3 |
| Appliances | Refrigerator, Dishwasher, Dryer, Stove, Washer |
| Basement Development | Finished |
| Basement Type | Full (finished) |
| Constructed Date | 2020 |
| Construction Material | Wood Frame |
| Cooling Type | Central Air Conditioning |
| Exterior Finish | Brick, Siding |
| Fire Protection | Smoke Detectors |
| Fireplace Present | Yes |
| Fireplace Total | 1 |
| Flooring Type | Wall-to-wall Carpet, Hardwood, Tile |
| Foundation Type | Poured Concrete |
| Half Bath Total | 1 |
| Heating Fuel | Natural Gas |
| Heating Type | Forced Air |
| Stories Total | 2 |
| Type | Row / Townhouse |
| Utility Water | Municipal Water |
Parking
| Attached Garage |
Land
| Acreage | No |
| Land Amenities | Public Transit, Recreation Nearby, Shopping |
| Sewer | Municipal Sewage System |
| Size Depth | 95 Ft |
| Size Frontage | 28 Ft |
| Size Irregular | 28 Ft X 95 Ft |
| Size Total Text | 28 Ft X 95 Ft |
| Zoning Description | Residential |
Rooms
| Level | Type | Length | Width | Dimensions |
|---|---|---|---|---|
| Second Level | Bedroom | 11'0" x 9'3" | ||
| Second Level | Bedroom | 10'1" x 9'5" | ||
| Second Level | 3pc Ensuite Bath | Measurements not available | ||
| Second Level | Primary Bedroom | 13'5" x 13'11" | ||
| Main Level | Living Room | 19'5" x 10'8" | ||
| Main Level | Kitchen | 11'8" x 9'0" | ||
| Main Level | Partial Bathroom | Measurements not available | ||
| Main Level | Eating Area | 9'0" x 8'0" |
https://www.realtor.ca/real-estate/26303786/71-aura-avenue-ottawa-barrhaven
Contact Us
Contact us for more information

Hamid Riahi
Broker
www.weguaranteehomesales.com
791 Montreal Road
Ottawa, ON K1K 0S9
(613) 860-7355
(613) 745-7976
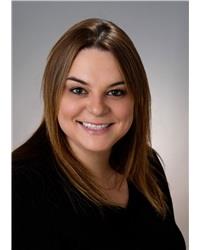
Anna Voronova
Salesperson
791 Montreal Road
Ottawa, ON K1K 0S9
(613) 860-7355
(613) 745-7976

Amirali Ghaderizadeh
Salesperson
791 Montreal Road
Ottawa, ON K1K 0S9
(613) 860-7355
(613) 745-7976

