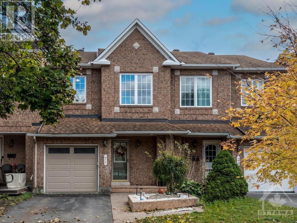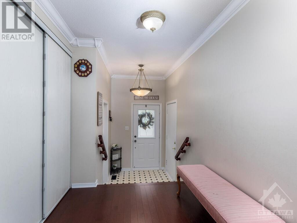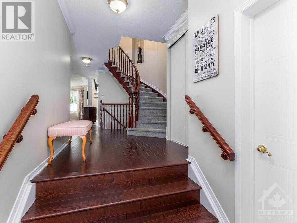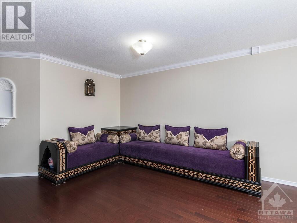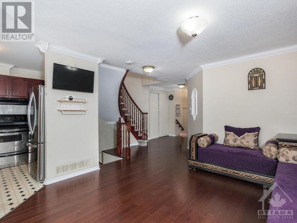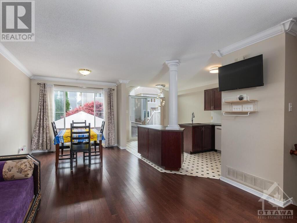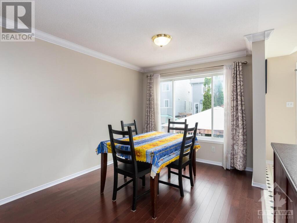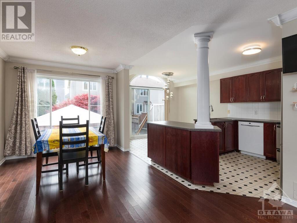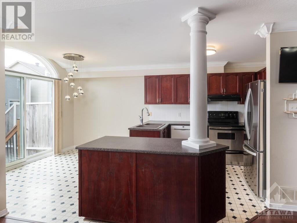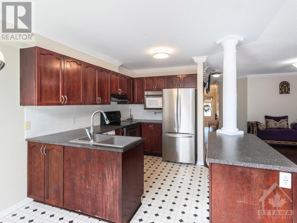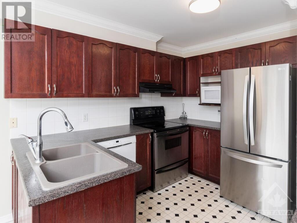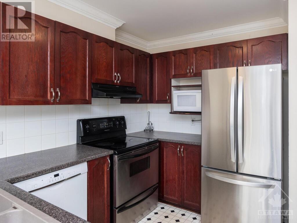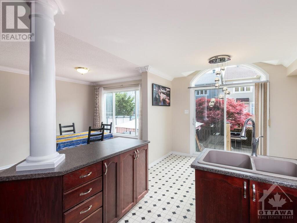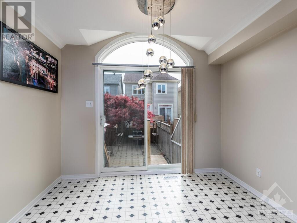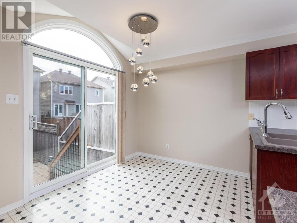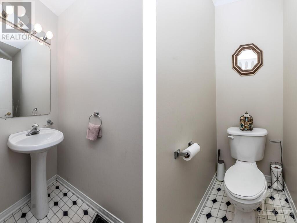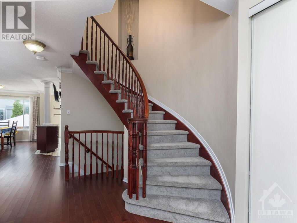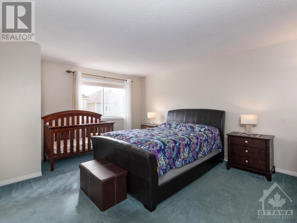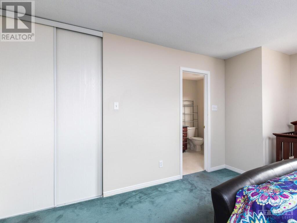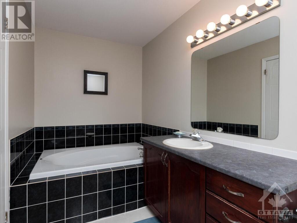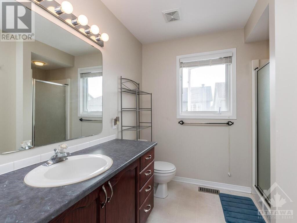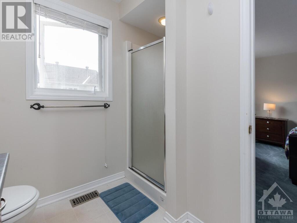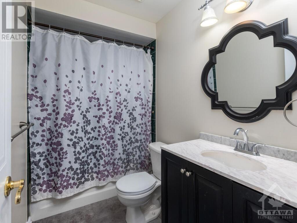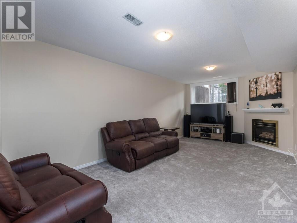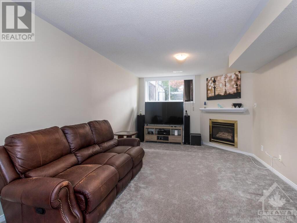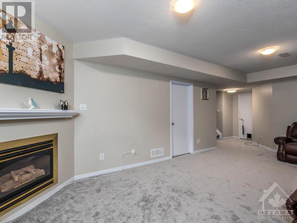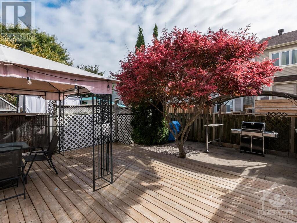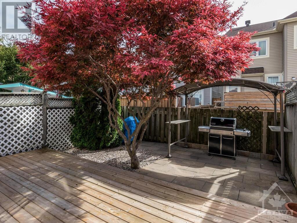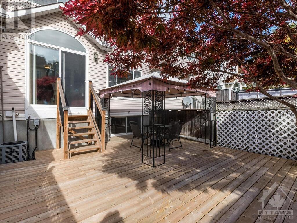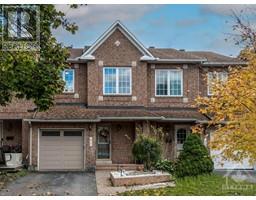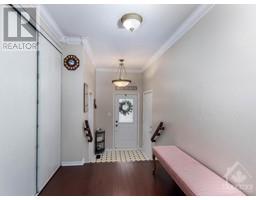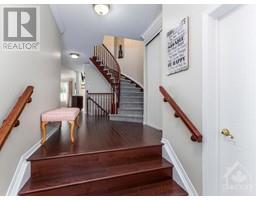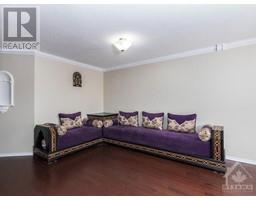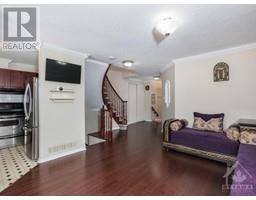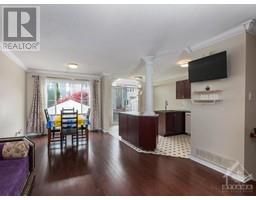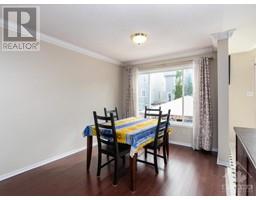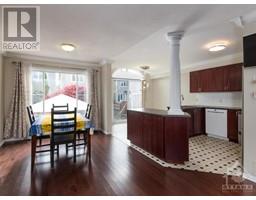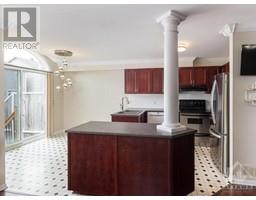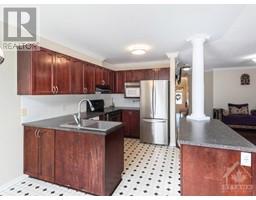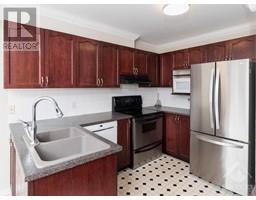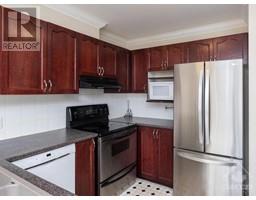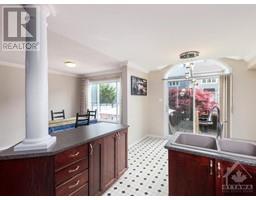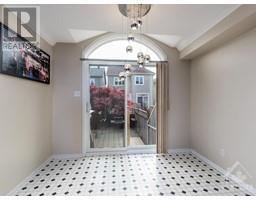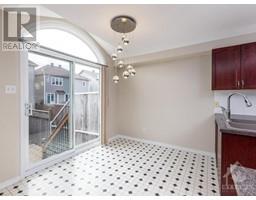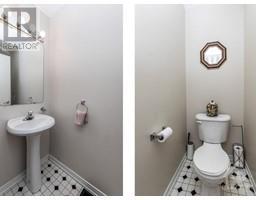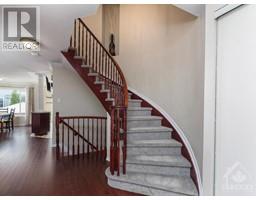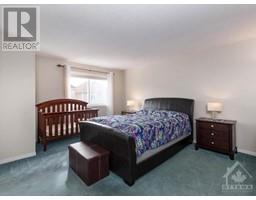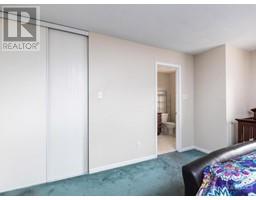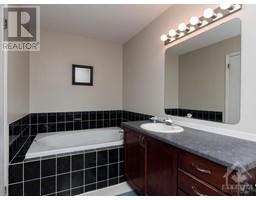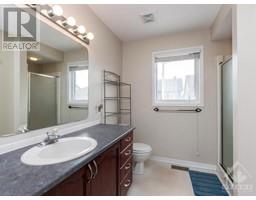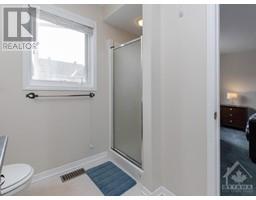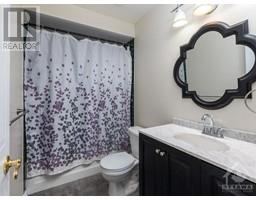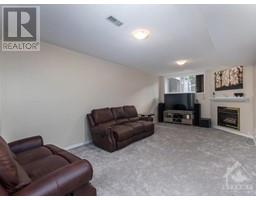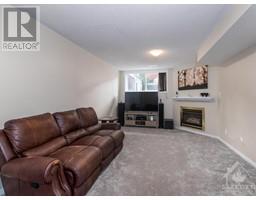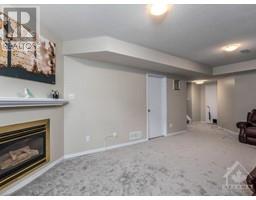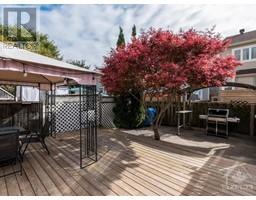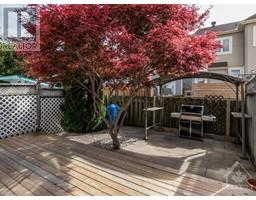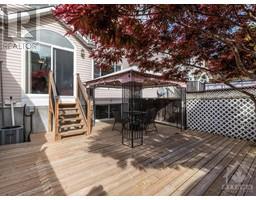71 Flowertree Crescent Kanata, Ontario K2M 2R7
$629,900
Beautiful Minto Manhatten townhome (approximately 1869 sq.ft. of living space) in Emerald Meadows; gleaming hardwood floors on open concept Main level, handy 2pc. bath and entry to garage; spacious bright eat-in kitchen, breakfast island, plenty of storage; combination living and dining area off the kitchen ; patio door off the eat in area to a fabulous rear yard, new lge.(2020) deck, stone patio, gazebo, fully fenced, perfect for entertaining. Upper level, Large master, with walk-in closet and a 4piece ensuite(separate tub and shower). Two other good size bedrooms , linen closet and 4piece bath and new carpeting completes this level. Lower level, very spacious finished rec-room,new carpeting; with oversized window and corner gas fireplace. Separate laundry/furnace room and extra storage room under the front entrance. SPECIAL EXTRA FEATURE is the private long driveway. (id:50133)
Property Details
| MLS® Number | 1365549 |
| Property Type | Single Family |
| Neigbourhood | Emerald Meadows |
| Community Features | Family Oriented |
| Features | Automatic Garage Door Opener |
| Parking Space Total | 3 |
| Structure | Deck, Patio(s) |
Building
| Bathroom Total | 3 |
| Bedrooms Above Ground | 3 |
| Bedrooms Total | 3 |
| Appliances | Refrigerator, Dishwasher, Dryer, Hood Fan, Stove, Washer, Blinds |
| Basement Development | Finished |
| Basement Type | Full (finished) |
| Constructed Date | 1998 |
| Cooling Type | Central Air Conditioning |
| Exterior Finish | Brick, Siding |
| Fireplace Present | Yes |
| Fireplace Total | 1 |
| Flooring Type | Wall-to-wall Carpet, Hardwood, Laminate |
| Foundation Type | Poured Concrete |
| Half Bath Total | 1 |
| Heating Fuel | Natural Gas |
| Heating Type | Forced Air |
| Stories Total | 2 |
| Type | Row / Townhouse |
| Utility Water | Municipal Water |
Parking
| Attached Garage | |
| Inside Entry |
Land
| Acreage | No |
| Fence Type | Fenced Yard |
| Landscape Features | Landscaped |
| Sewer | Municipal Sewage System |
| Size Depth | 111 Ft ,6 In |
| Size Frontage | 18 Ft ,1 In |
| Size Irregular | 18.06 Ft X 111.51 Ft |
| Size Total Text | 18.06 Ft X 111.51 Ft |
| Zoning Description | Residential |
Rooms
| Level | Type | Length | Width | Dimensions |
|---|---|---|---|---|
| Second Level | Primary Bedroom | 15'0" x 13'0" | ||
| Second Level | 4pc Ensuite Bath | Measurements not available | ||
| Second Level | Other | Measurements not available | ||
| Second Level | Bedroom | 11'6" x 9'1" | ||
| Second Level | Bedroom | 10'6" x 9'4" | ||
| Second Level | 4pc Bathroom | Measurements not available | ||
| Lower Level | Recreation Room | 22'8" x 11'0" | ||
| Lower Level | Laundry Room | Measurements not available | ||
| Lower Level | Storage | Measurements not available | ||
| Lower Level | Utility Room | Measurements not available | ||
| Main Level | Living Room | 13'3" x 9'6" | ||
| Main Level | Dining Room | 12'2" x 10'0" | ||
| Main Level | Kitchen | 10'0" x 10'0" | ||
| Main Level | Eating Area | 10'0" x 8'0" | ||
| Main Level | 2pc Bathroom | Measurements not available |
https://www.realtor.ca/real-estate/26180403/71-flowertree-crescent-kanata-emerald-meadows
Contact Us
Contact us for more information
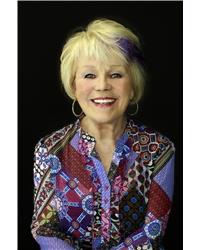
Anita Koski
Salesperson
www.century21.ca/anita.koski
444 Hazeldean Road
Ottawa, ON K2L 1V2
(613) 836-2570
(613) 836-2619

