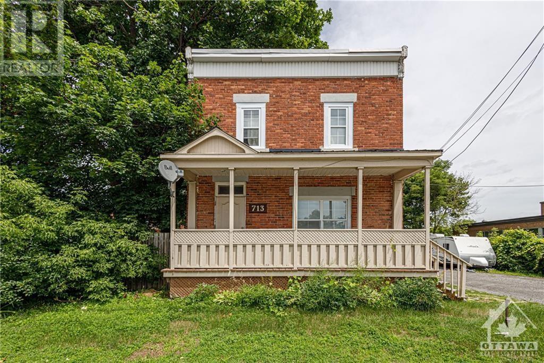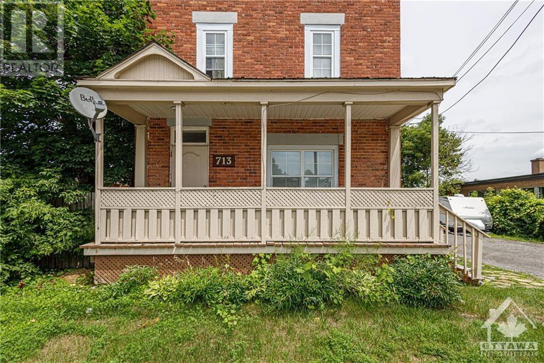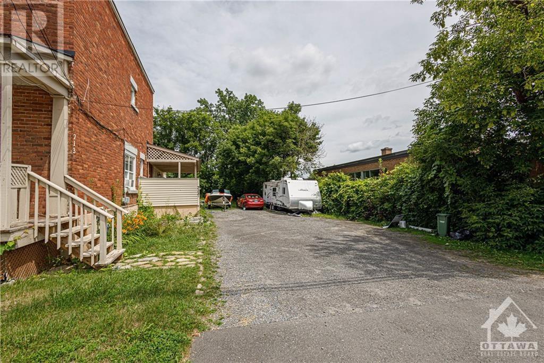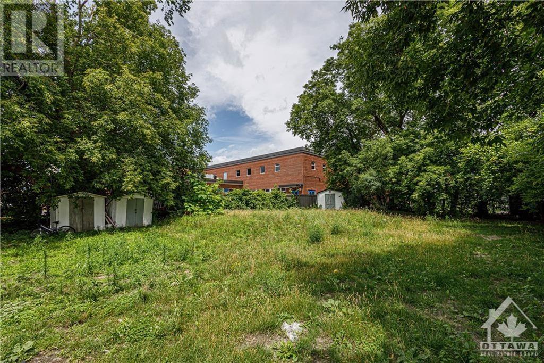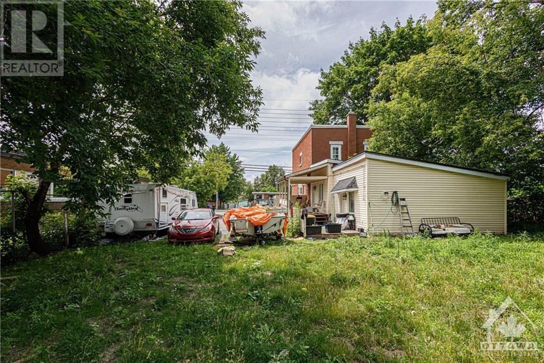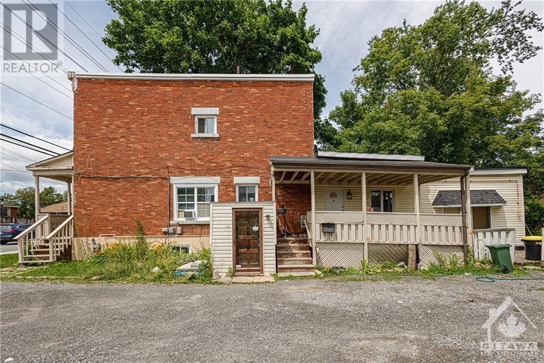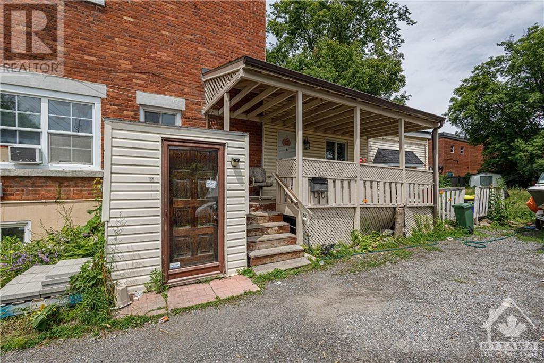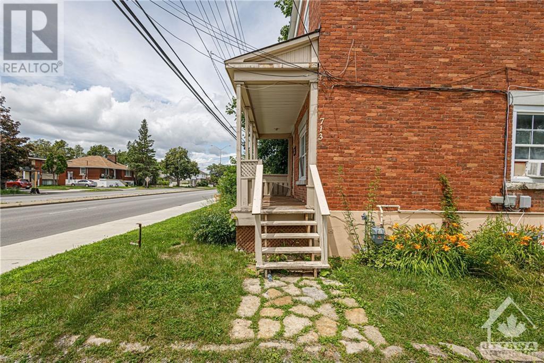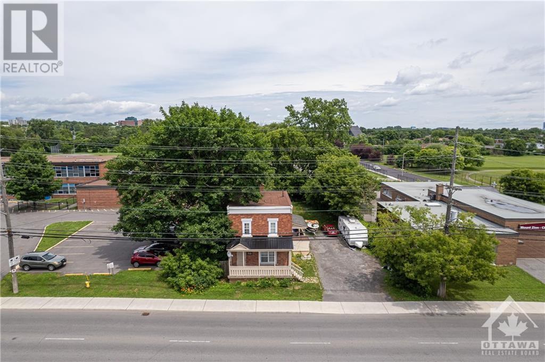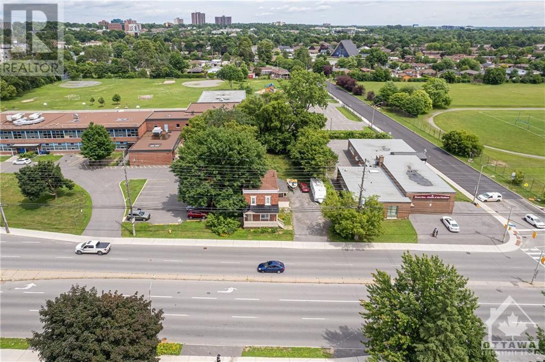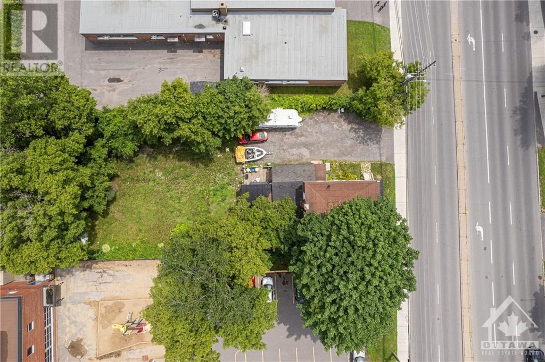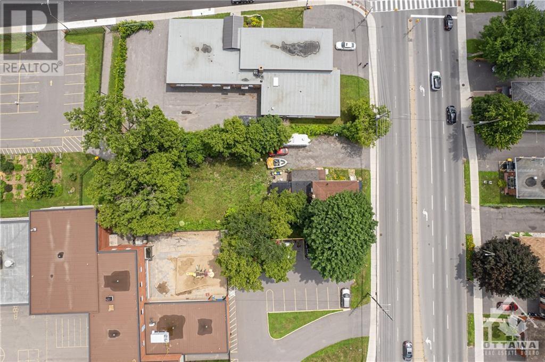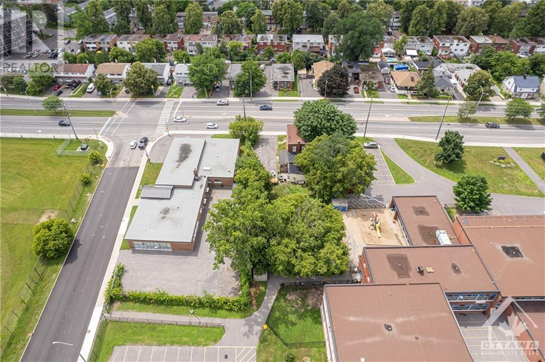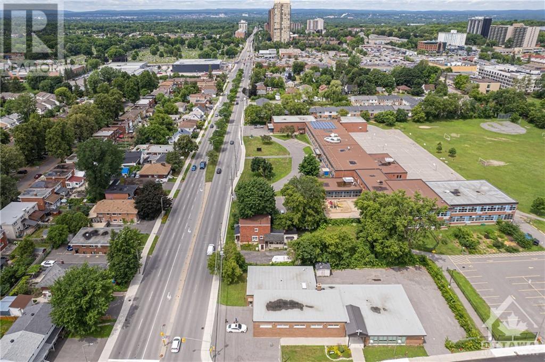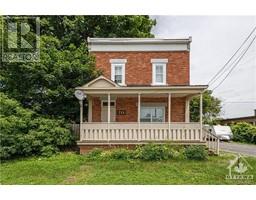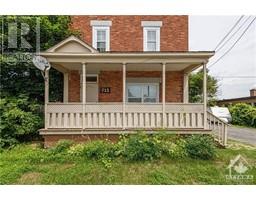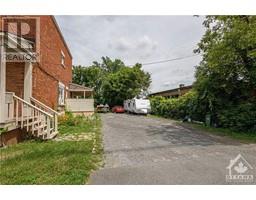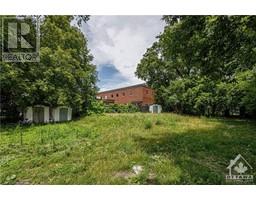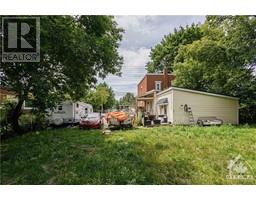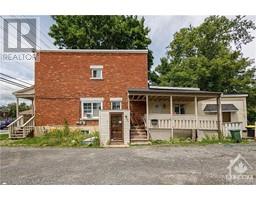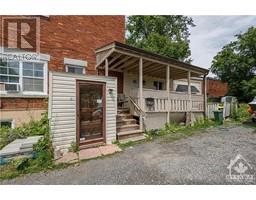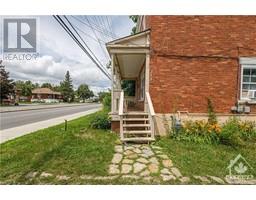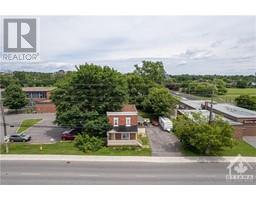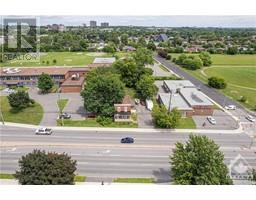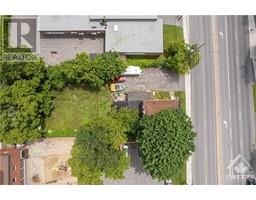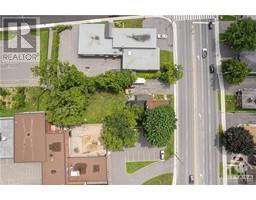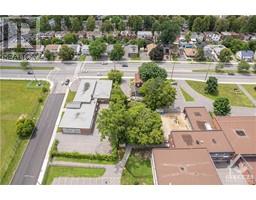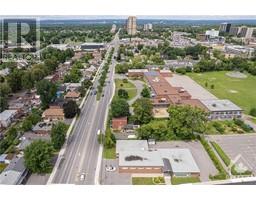713 St Laurent Boulevard Ottawa, Ontario K1K 3A6
$1,150,000
OnRare Development opportunity located only 5-10 mins to downtown. Currently zoned IA1-Institutional. Lot Size 73' x 170.86' (over 12,000 sq.ft).. Pre-consultation application in place for AM Zoning with a verbal approval from City of Ottawa Planning Committee. AM Zoning provides unlimited building opportunities. The home is currently a duplex with a 3 bed, 3 bath structure with 2 covered porches and an attached workshop area. Main level features a large country style eat in kitchen, spacious living area, great room, powder room, laundry & inside access to workshop. Upper level w/3 large bedrooms and full bath. Lower level apartment with 1 bedroom, full bathroom, kitchen, laundry, living space and 2 separate exterior entrances. Potential additional income from renting parking spaces to nearby businesses. Public transit, parks, schools, churches, restaurants, shopping, & more just steps away. e of Ottawa's best investment opportunities. (id:50133)
Property Details
| MLS® Number | 1370261 |
| Property Type | Single Family |
| Neigbourhood | Castle Heights |
| Amenities Near By | Public Transit, Recreation Nearby |
| Parking Space Total | 8 |
Building
| Bathroom Total | 3 |
| Bedrooms Above Ground | 3 |
| Bedrooms Total | 3 |
| Appliances | Refrigerator, Dishwasher, Dryer, Stove, Washer |
| Basement Development | Finished |
| Basement Type | Full (finished) |
| Constructed Date | 1937 |
| Construction Material | Wood Frame |
| Construction Style Attachment | Detached |
| Cooling Type | None |
| Exterior Finish | Siding |
| Flooring Type | Mixed Flooring, Hardwood, Tile |
| Foundation Type | Poured Concrete |
| Half Bath Total | 1 |
| Heating Fuel | Natural Gas |
| Heating Type | Forced Air |
| Stories Total | 2 |
| Type | House |
| Utility Water | Municipal Water |
Parking
| Open | |
| Oversize |
Land
| Acreage | No |
| Land Amenities | Public Transit, Recreation Nearby |
| Sewer | Municipal Sewage System |
| Size Depth | 170 Ft ,10 In |
| Size Frontage | 73 Ft |
| Size Irregular | 73 Ft X 170.86 Ft (irregular Lot) |
| Size Total Text | 73 Ft X 170.86 Ft (irregular Lot) |
| Zoning Description | I1a |
Rooms
| Level | Type | Length | Width | Dimensions |
|---|---|---|---|---|
| Second Level | Primary Bedroom | 13'6" x 9'6" | ||
| Second Level | Bedroom | 13'0" x 7'3" | ||
| Second Level | Bedroom | 13'6" x 9'6" | ||
| Second Level | Full Bathroom | Measurements not available | ||
| Main Level | Living Room | 19'6" x 12'0" | ||
| Main Level | Family Room | 21'0" x 8'0" | ||
| Main Level | Kitchen | 9'6" x 9'0" | ||
| Main Level | 2pc Bathroom | Measurements not available |
https://www.realtor.ca/real-estate/26309608/713-st-laurent-boulevard-ottawa-castle-heights
Contact Us
Contact us for more information
Jeff Matheson
Salesperson
343 Preston Street, 11th Floor
Ottawa, Ontario K1S 1N4
(866) 530-7737
(647) 849-3180
www.exprealty.ca

