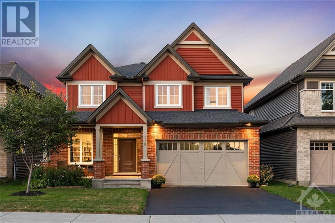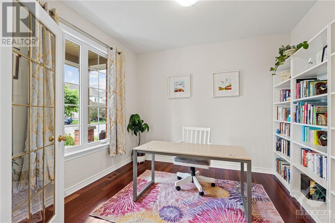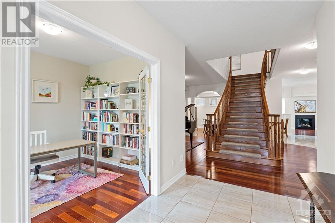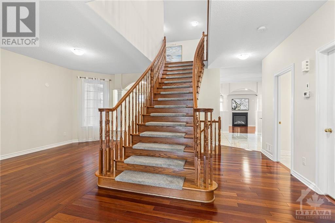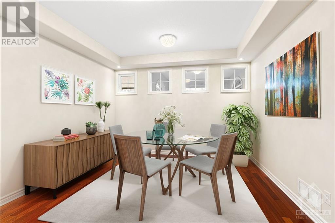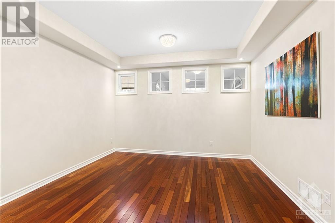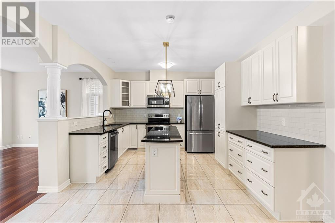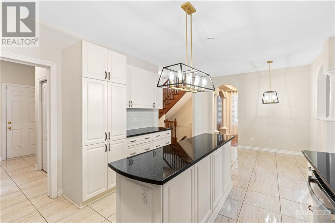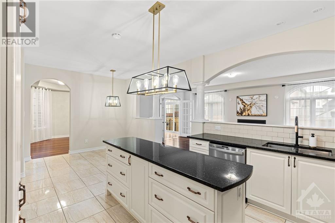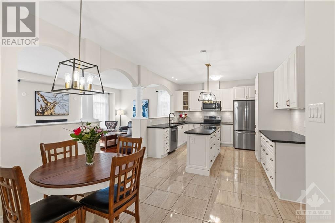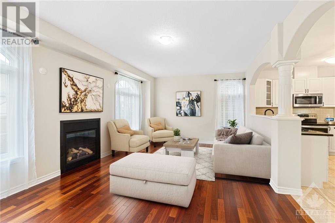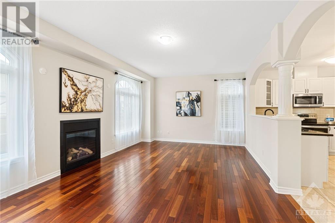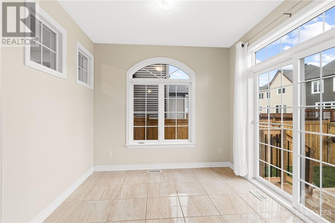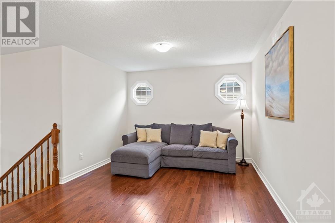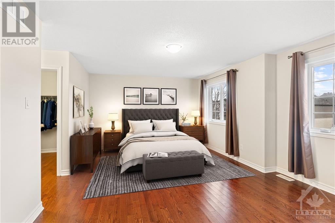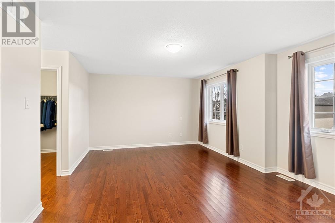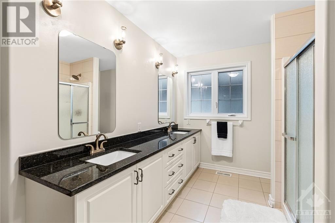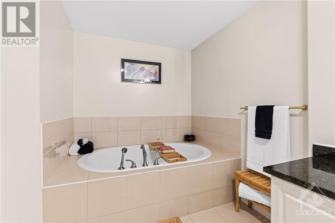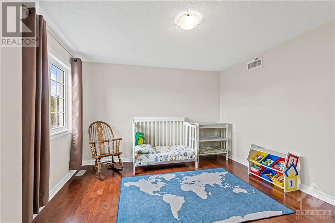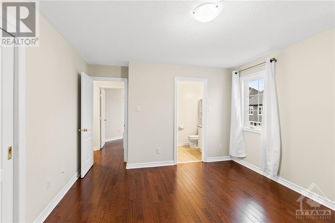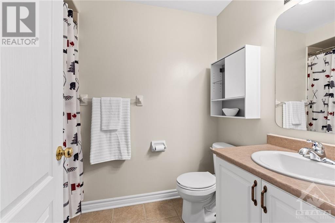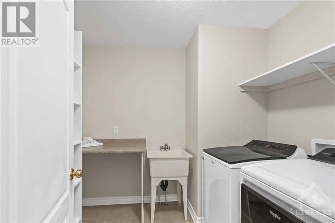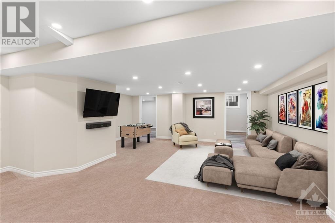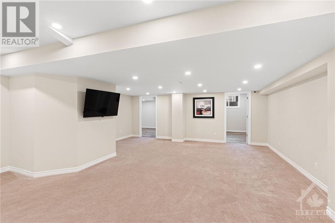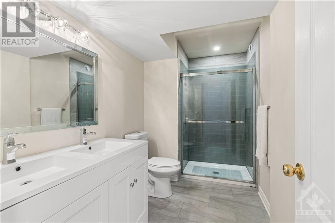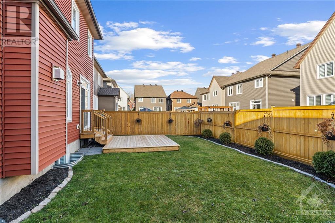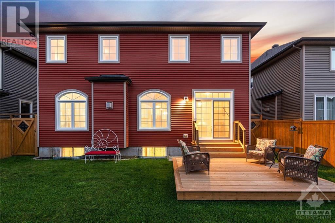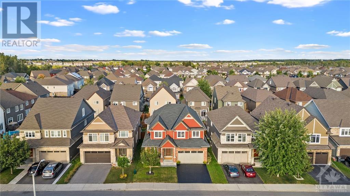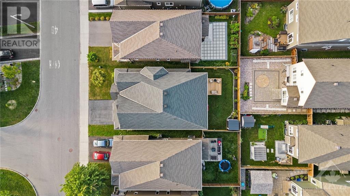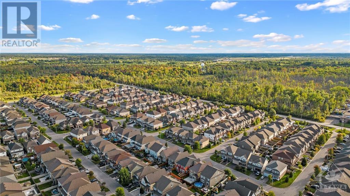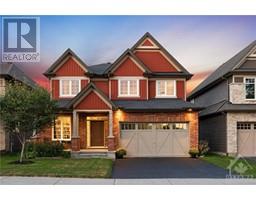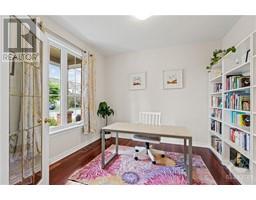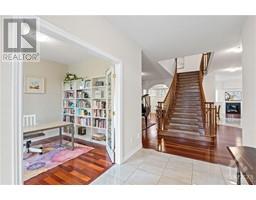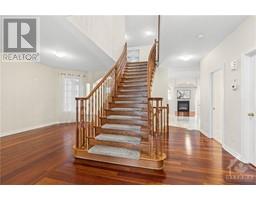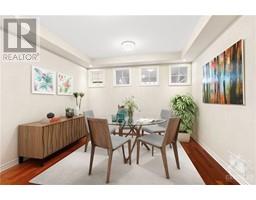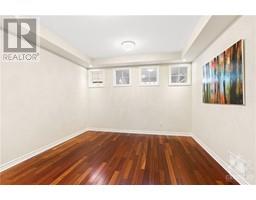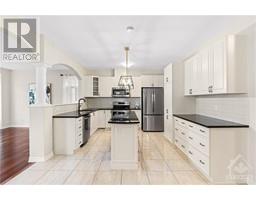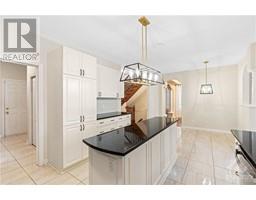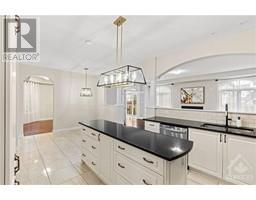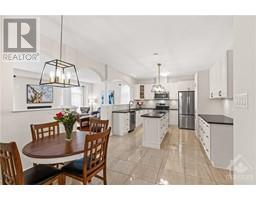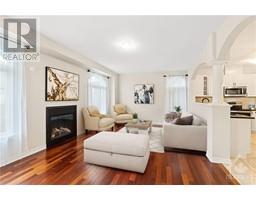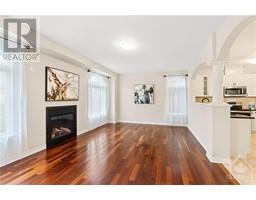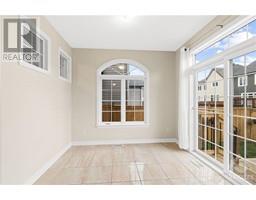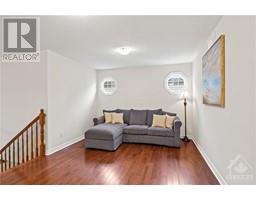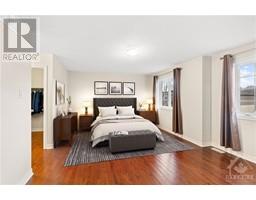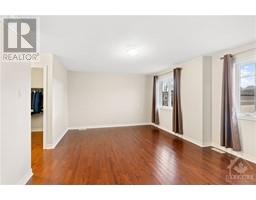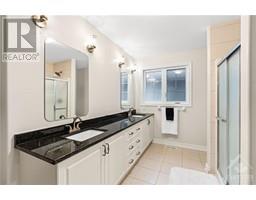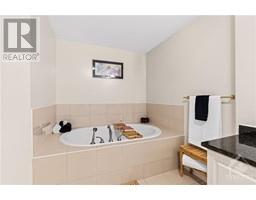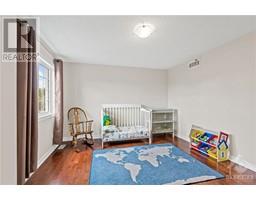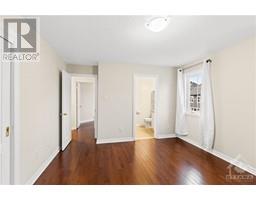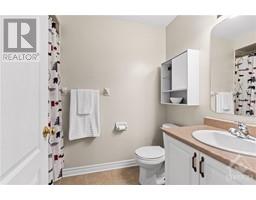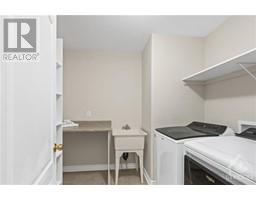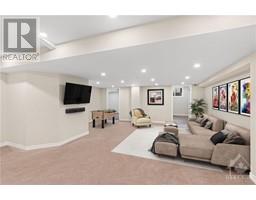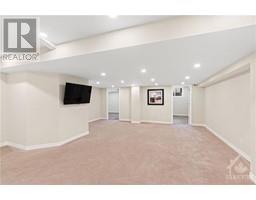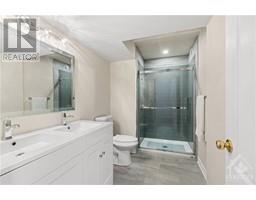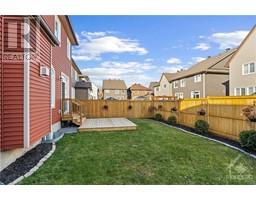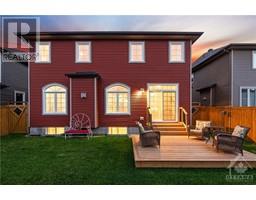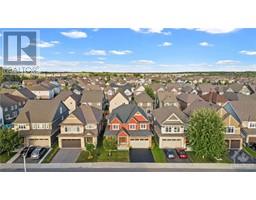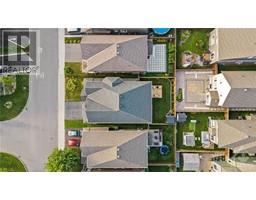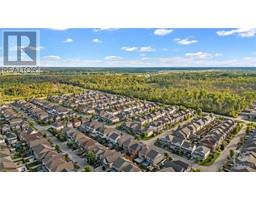716 Willowmere Way Ottawa, Ontario K1T 3T8
$1,175,000
Move in before the Holiday Season. Elegant, impeccably maintained 5+2 bed, 2 den/office, 4.5 bath home on a quiet street in Findlay Creek. This Tamarack “Royal Edwards” model boasts 4300+ sq ft of living space, $80K in builder upgrades + many recent renovations & improvements. Enjoy expansive space & natural light on the main floor with 9’ ceilings & oversized windows in the living rm, dining rm, front office/den and great rm (w/ gas fireplace). A sunroom provides a tranquil view of the fenced yard & new deck. The entertainer’s kitchen features granite countertops, a large island, and breakfast nook. Grand staircase leads to a spacious loft. Expansive primary bdrm features 2 walk-in closets & 5pc ensuite. Four more bedrooms (one w/ensuite), full bath & laundry rm complete the level. Beautiful hdwd throughout upper levels. Finished lower-level incl. oversized rec room & 2 bdrms w/large windows, den & 3pc bath. 20 mins to downtown and mins from the Airport. Assumable Mortgage. (id:50133)
Property Details
| MLS® Number | 1369760 |
| Property Type | Single Family |
| Neigbourhood | Findlay Creek |
| Amenities Near By | Public Transit, Recreation Nearby, Shopping |
| Community Features | Family Oriented |
| Features | Automatic Garage Door Opener |
| Parking Space Total | 4 |
| Storage Type | Storage Shed |
| Structure | Deck |
Building
| Bathroom Total | 5 |
| Bedrooms Above Ground | 5 |
| Bedrooms Below Ground | 2 |
| Bedrooms Total | 7 |
| Appliances | Refrigerator, Dishwasher, Dryer, Microwave Range Hood Combo, Stove, Washer, Blinds |
| Basement Development | Finished |
| Basement Type | Full (finished) |
| Constructed Date | 2014 |
| Construction Style Attachment | Detached |
| Cooling Type | Central Air Conditioning |
| Exterior Finish | Brick, Siding |
| Fireplace Present | Yes |
| Fireplace Total | 1 |
| Fixture | Drapes/window Coverings |
| Flooring Type | Hardwood, Laminate, Tile |
| Foundation Type | Poured Concrete |
| Half Bath Total | 1 |
| Heating Fuel | Natural Gas |
| Heating Type | Forced Air |
| Stories Total | 2 |
| Type | House |
| Utility Water | Municipal Water |
Parking
| Attached Garage | |
| Inside Entry |
Land
| Acreage | No |
| Fence Type | Fenced Yard |
| Land Amenities | Public Transit, Recreation Nearby, Shopping |
| Landscape Features | Landscaped |
| Sewer | Municipal Sewage System |
| Size Depth | 98 Ft ,5 In |
| Size Frontage | 45 Ft |
| Size Irregular | 45.01 Ft X 98.43 Ft |
| Size Total Text | 45.01 Ft X 98.43 Ft |
| Zoning Description | Residential |
Rooms
| Level | Type | Length | Width | Dimensions |
|---|---|---|---|---|
| Second Level | Primary Bedroom | 20'0" x 19'4" | ||
| Second Level | Bedroom | 13'5" x 12'2" | ||
| Second Level | Bedroom | 10'2" x 14'1" | ||
| Second Level | Bedroom | 12'11" x 11'9" | ||
| Second Level | Bedroom | 14'3" x 11'9" | ||
| Second Level | 4pc Bathroom | 5'6" x 8'2" | ||
| Second Level | 4pc Bathroom | 8'4" x 9'2" | ||
| Second Level | Laundry Room | 8'3" x 7'9" | ||
| Second Level | Loft | 23'2" x 15'0" | ||
| Second Level | 4pc Ensuite Bath | 15'3" x 9'3" | ||
| Basement | Bedroom | 17'4" x 11'4" | ||
| Basement | Bedroom | 11'2" x 11'4" | ||
| Basement | Family Room | 19'8" x 25'6" | ||
| Basement | Storage | 11'10" x 23'10" | ||
| Basement | Bedroom | 11'8" x 11'11" | ||
| Basement | 4pc Bathroom | 11'6" x 6'6" | ||
| Basement | Storage | 4'10" x 9'1" | ||
| Main Level | Foyer | 6'8" x 11'4" | ||
| Main Level | Office | 9'9" x 11'0" | ||
| Main Level | Other | 10'1" x 16'10" | ||
| Main Level | Other | 8'8" x 10'3" | ||
| Main Level | Partial Bathroom | 4'11" x 5'0" | ||
| Main Level | Kitchen | 14'3" x 12'11" | ||
| Main Level | Eating Area | 8'1" x 12'10" | ||
| Main Level | Dining Room | 12'4" x 13'2" | ||
| Main Level | Sitting Room | 9'1" x 10'2" |
https://www.realtor.ca/real-estate/26296118/716-willowmere-way-ottawa-findlay-creek
Contact Us
Contact us for more information
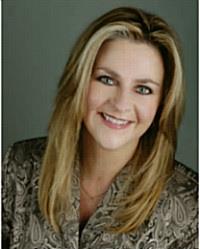
Jan Ayres
Broker
www.janayres.com
www.facebook.com/OttawaMilitaryRelocation/
www.linkedin.com/in/jan-ayres-cd-874a3a14/
8221 Campeau Drive, Unit B
Kanata, Ontario K2T 0A2
(613) 755-2278
(613) 755-2279
www.innovationrealty.ca

