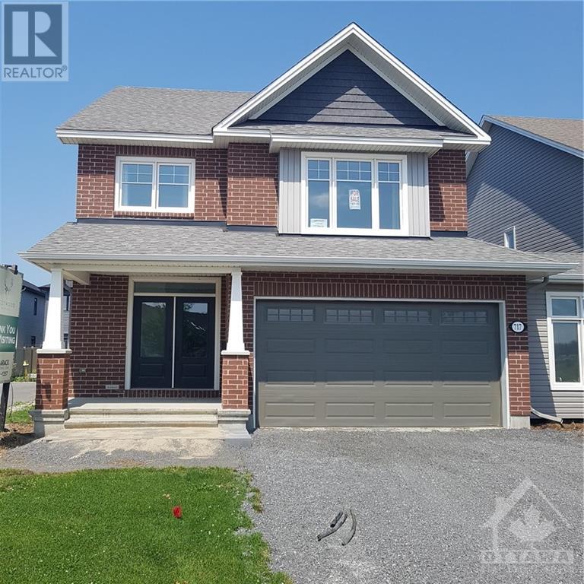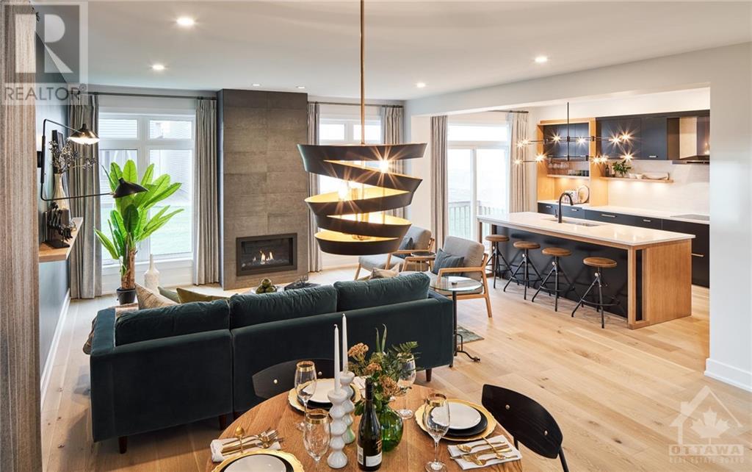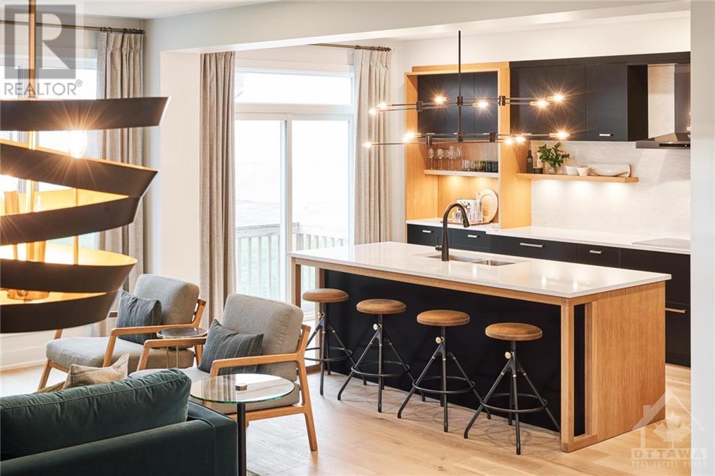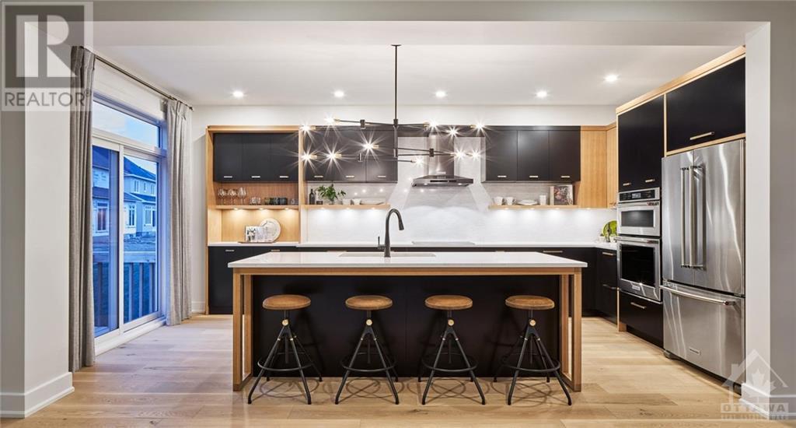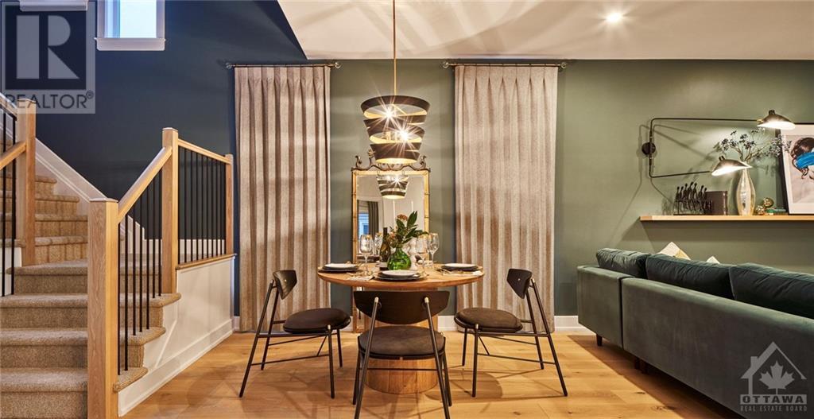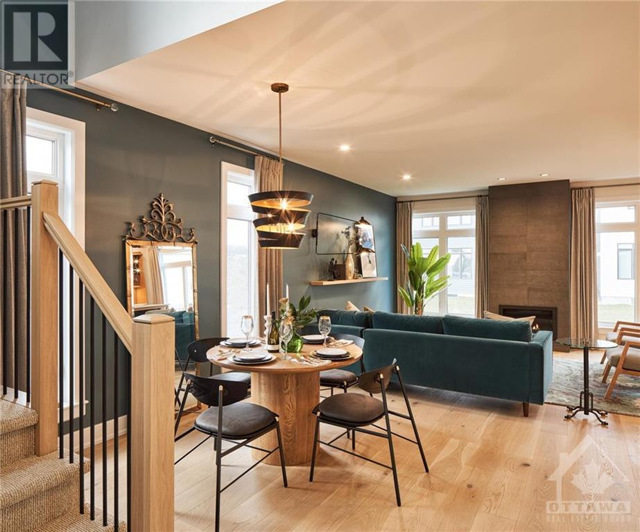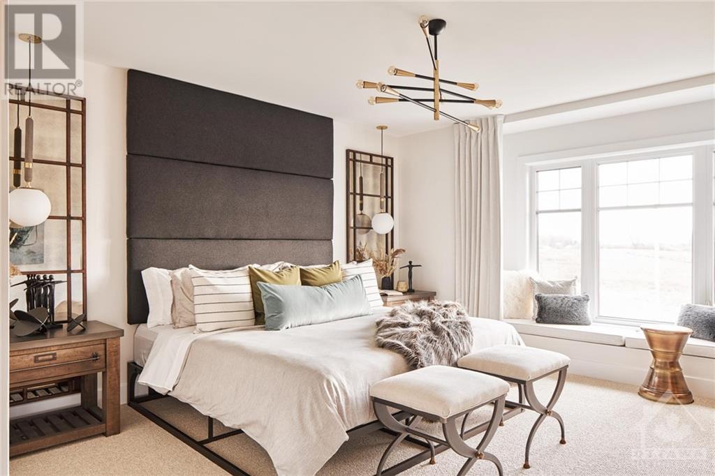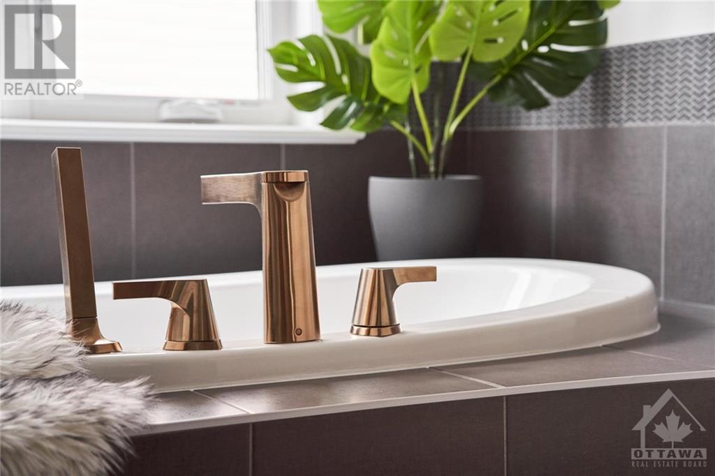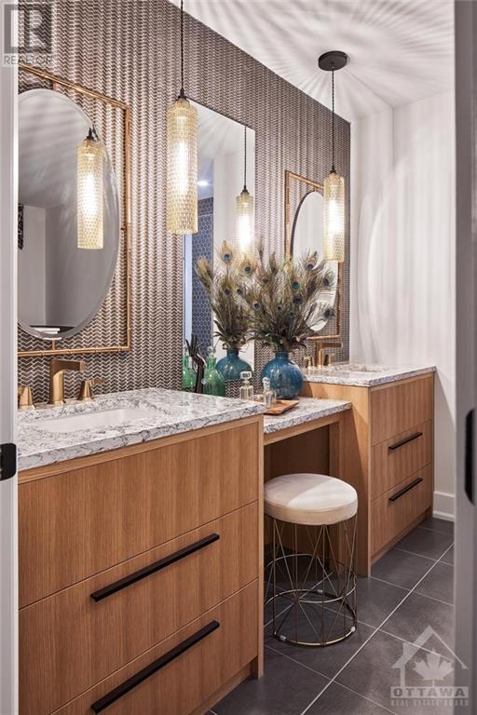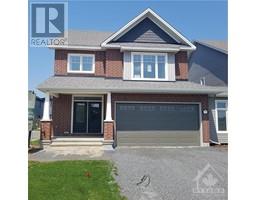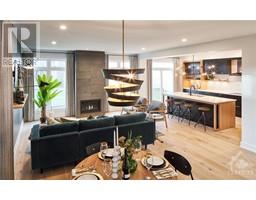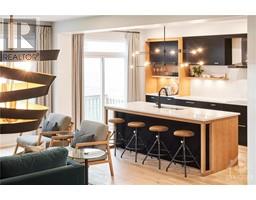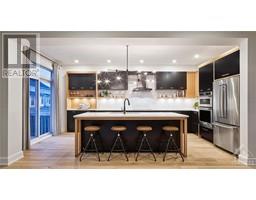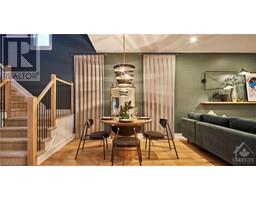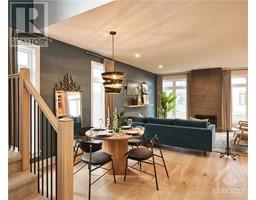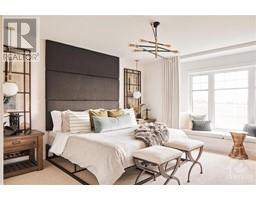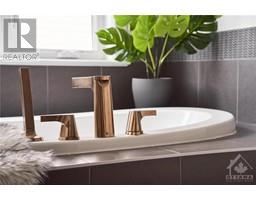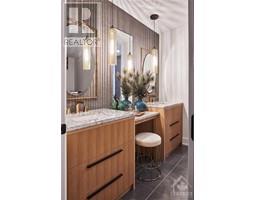717 Cope Drive W Ottawa, Ontario K2S 2P7
$1,058,900
BUILDER MODEL HOME SELL OFF! These opportunities come along very rarely and this one is in a prime location near Stittsville's almost finished Public High School. Exquisite upgrades in this lovely family home that features spectacular eat in kitchen with large island, appliances, main floor den and mudroom, 4 bedrooms, 2.5 baths, 2nd floor laundry, AC, 45' wide lot, 3 pc rough in, speakers, window coverings, area carpets, art work, security system, 200 amp service and more! Taxes estimated from MPAC assessed value and City of Ottawa property tax estimator (id:50133)
Property Details
| MLS® Number | 1366079 |
| Property Type | Single Family |
| Neigbourhood | Stittsville-Westwood |
| Amenities Near By | Golf Nearby, Public Transit, Shopping |
| Community Features | Family Oriented |
| Parking Space Total | 4 |
Building
| Bathroom Total | 3 |
| Bedrooms Above Ground | 4 |
| Bedrooms Total | 4 |
| Appliances | Refrigerator, Dishwasher, Stove, Wine Fridge, Alarm System, Blinds |
| Basement Development | Unfinished |
| Basement Type | Full (unfinished) |
| Constructed Date | 2018 |
| Construction Material | Wood Frame |
| Construction Style Attachment | Detached |
| Cooling Type | Central Air Conditioning, Air Exchanger |
| Exterior Finish | Brick, Siding |
| Fireplace Present | Yes |
| Fireplace Total | 1 |
| Fixture | Drapes/window Coverings |
| Flooring Type | Wall-to-wall Carpet, Hardwood, Tile |
| Foundation Type | Poured Concrete |
| Half Bath Total | 1 |
| Heating Fuel | Natural Gas |
| Heating Type | Forced Air |
| Stories Total | 2 |
| Type | House |
| Utility Water | Municipal Water |
Parking
| Attached Garage |
Land
| Acreage | No |
| Land Amenities | Golf Nearby, Public Transit, Shopping |
| Sewer | Municipal Sewage System |
| Size Depth | 104 Ft ,11 In |
| Size Frontage | 45 Ft ,2 In |
| Size Irregular | 45.16 Ft X 104.9 Ft |
| Size Total Text | 45.16 Ft X 104.9 Ft |
| Zoning Description | Residential |
Rooms
| Level | Type | Length | Width | Dimensions |
|---|---|---|---|---|
| Second Level | Primary Bedroom | 14'0" x 15'8" | ||
| Second Level | Bedroom | 12'0" x 12'7" | ||
| Second Level | Bedroom | 11'5" x 12'0" | ||
| Second Level | Bedroom | 10'8" x 10'10" | ||
| Second Level | Laundry Room | Measurements not available | ||
| Second Level | 6pc Ensuite Bath | Measurements not available | ||
| Second Level | 4pc Bathroom | Measurements not available | ||
| Second Level | 4pc Ensuite Bath | Measurements not available | ||
| Second Level | Other | Measurements not available | ||
| Main Level | Dining Room | 11'2" x 11'7" | ||
| Main Level | Kitchen | 10'3" x 19'0" | ||
| Main Level | Mud Room | Measurements not available | ||
| Main Level | Great Room | 12'11" x 16'0" | ||
| Main Level | 2pc Bathroom | Measurements not available | ||
| Main Level | Den | 8'0" x 11'5" |
https://www.realtor.ca/real-estate/26195347/717-cope-drive-w-ottawa-stittsville-westwood
Contact Us
Contact us for more information
Gord Mccormick
Broker of Record
www.oasisrealtyottawa.com
www.facebook.com/oasisrealtyottawa/
www.linkedin.com/profile/view?id=5069603&trk=tab_pro
twitter.com/OasisrealtyOTT
243 Mojave Crescent
Ottawa, ON K2S 0H6
(613) 435-4692
www.oasisrealtyottawa.com

Dawn Davey
Broker
www.oasisrealtyottawa.com
243 Mojave Crescent
Ottawa, ON K2S 0H6
(613) 435-4692
www.oasisrealtyottawa.com

