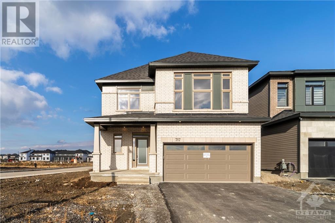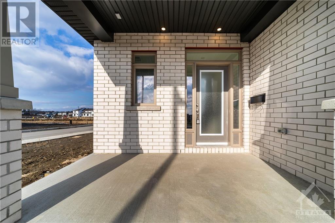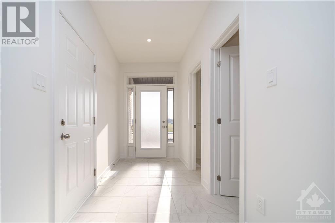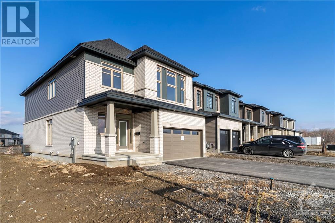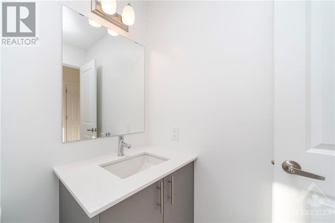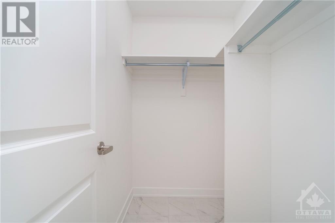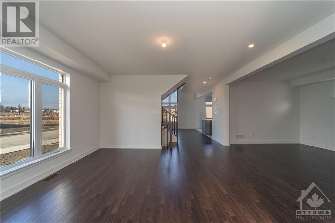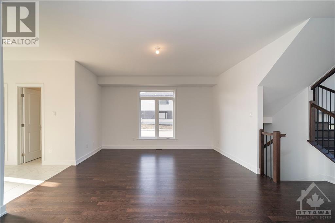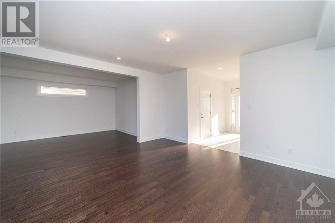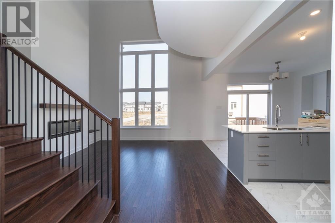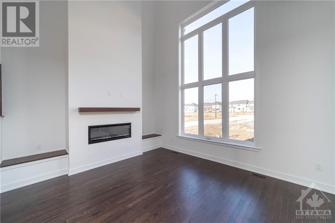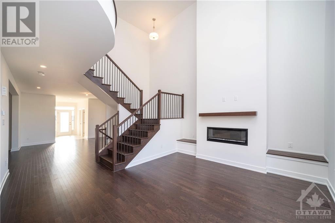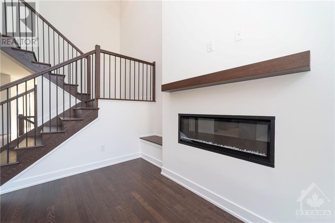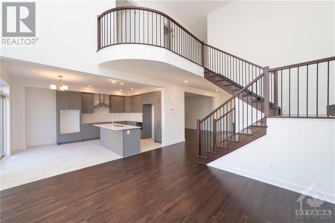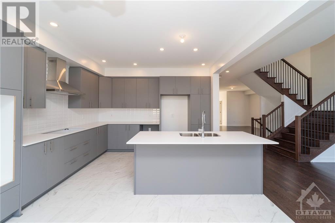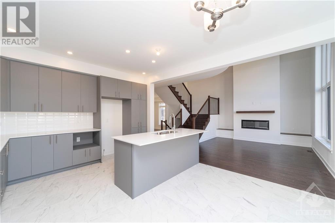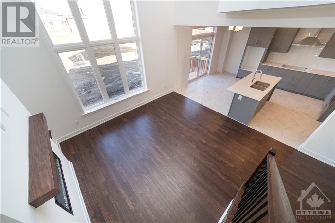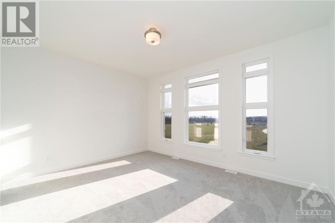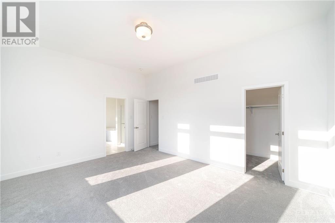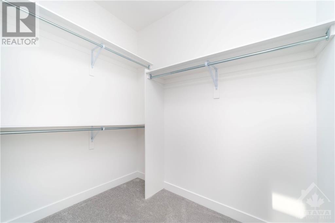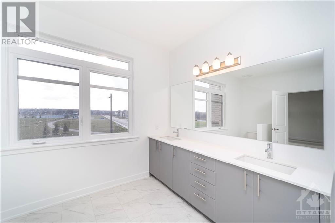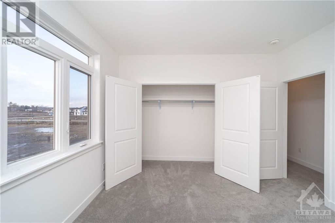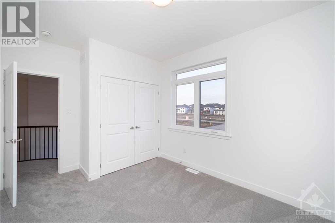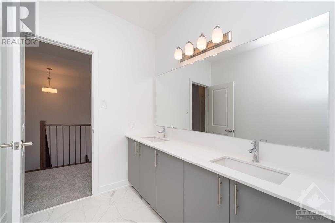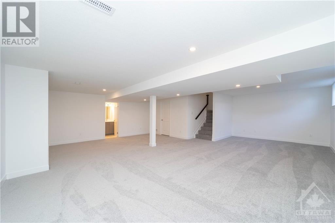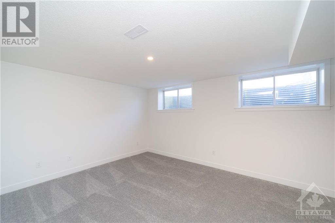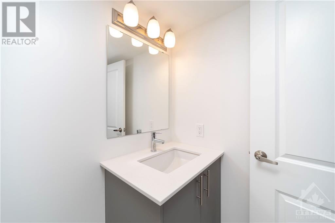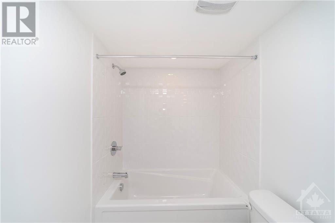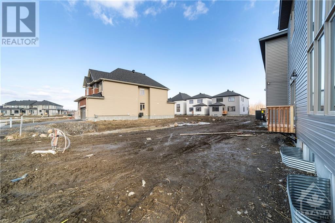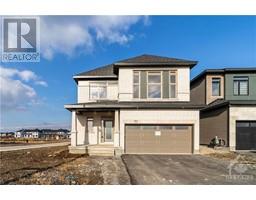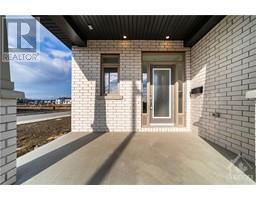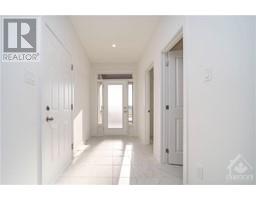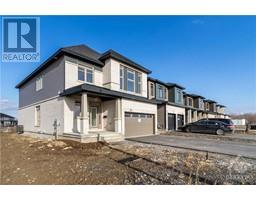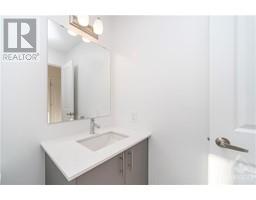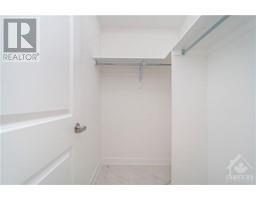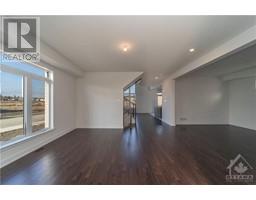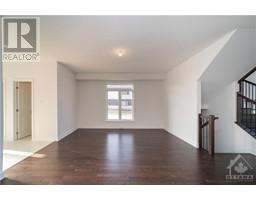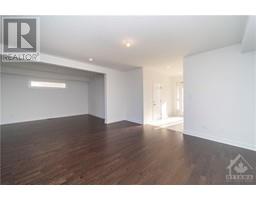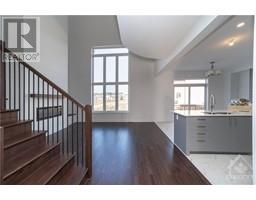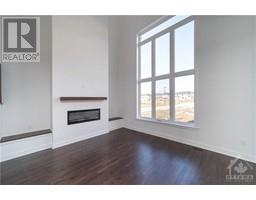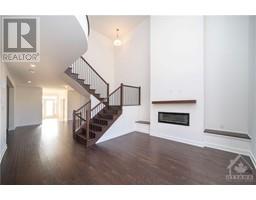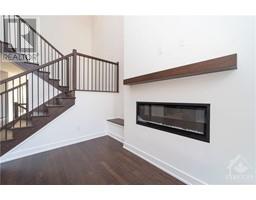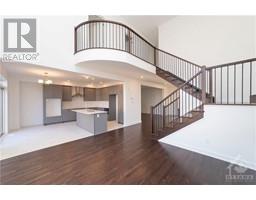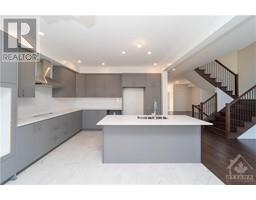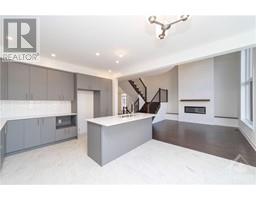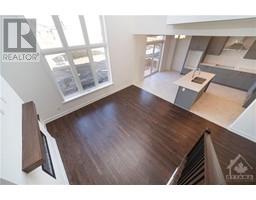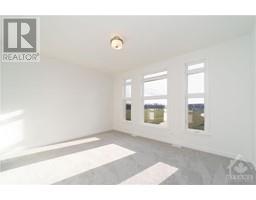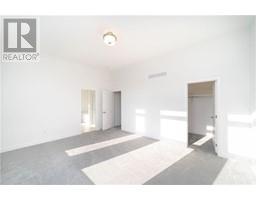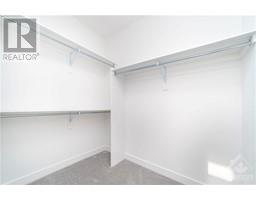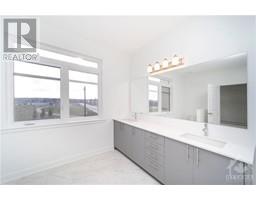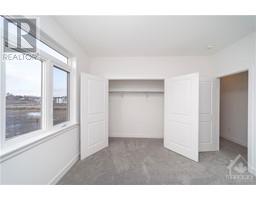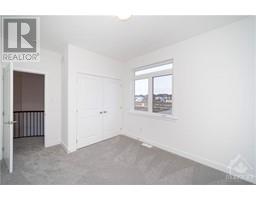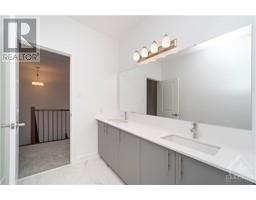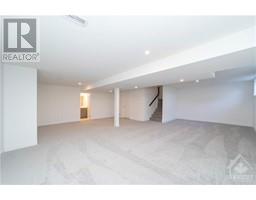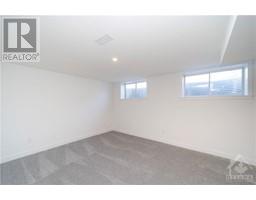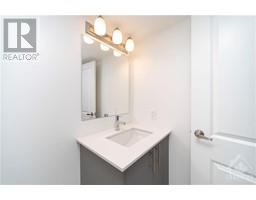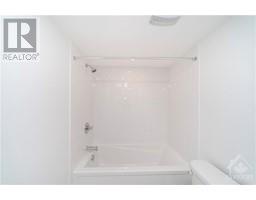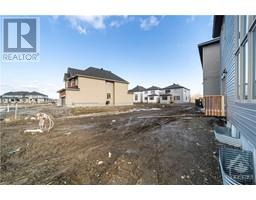717 Rosales Ridge Ottawa, Ontario K1T 0W1
$1,065,000
This brand new Claridge Colvin model was built in 2023; with 4 bedrooms, and 3.5 bathrooms this home has a fully finished basement with large windows and a 4-piece bathroom. This spacious detached home is located in Findlay Creek. This traditional meets modern design offers 9' ceilings on the main and second floors this spacious home has a functional layout, presented with chic and contemporary finishes. Situated on a PREMIUM corner lot across the street from a park it is in an ideal and convenient location for walks and kid-friendly activities. Close proximity to transit, shopping, schools, and more. The Sellers are willing to offer up to a $5,000 appliance BONUS on closing towards appliances of the Buyer's choosing. (id:50133)
Property Details
| MLS® Number | 1370671 |
| Property Type | Single Family |
| Neigbourhood | Findlay Creek |
| Amenities Near By | Airport, Public Transit, Recreation Nearby, Shopping |
| Features | Automatic Garage Door Opener |
| Parking Space Total | 4 |
Building
| Bathroom Total | 4 |
| Bedrooms Above Ground | 4 |
| Bedrooms Total | 4 |
| Basement Development | Finished |
| Basement Type | Full (finished) |
| Constructed Date | 2023 |
| Construction Material | Wood Frame |
| Construction Style Attachment | Detached |
| Cooling Type | Central Air Conditioning |
| Exterior Finish | Brick, Siding |
| Fireplace Present | Yes |
| Fireplace Total | 1 |
| Flooring Type | Wall-to-wall Carpet, Hardwood, Tile |
| Foundation Type | Poured Concrete |
| Half Bath Total | 1 |
| Heating Fuel | Natural Gas |
| Heating Type | Forced Air |
| Stories Total | 2 |
| Type | House |
| Utility Water | Municipal Water |
Parking
| Attached Garage | |
| Inside Entry |
Land
| Acreage | No |
| Land Amenities | Airport, Public Transit, Recreation Nearby, Shopping |
| Sewer | Municipal Sewage System |
| Size Frontage | 51 Ft ,2 In |
| Size Irregular | 51.18 Ft X 0 Ft (irregular Lot) |
| Size Total Text | 51.18 Ft X 0 Ft (irregular Lot) |
| Zoning Description | Residential |
Rooms
| Level | Type | Length | Width | Dimensions |
|---|---|---|---|---|
| Second Level | Primary Bedroom | 17'0" x 13'7" | ||
| Second Level | 5pc Ensuite Bath | Measurements not available | ||
| Second Level | Bedroom | 11'9" x 11'6" | ||
| Second Level | Bedroom | 11'0" x 10'1" | ||
| Second Level | Bedroom | 10'7" x 10'6" | ||
| Second Level | 4pc Bathroom | Measurements not available | ||
| Second Level | Laundry Room | Measurements not available | ||
| Basement | Recreation Room | 27'7" x 25'10" | ||
| Basement | 4pc Bathroom | Measurements not available | ||
| Main Level | Kitchen | 16'10" x 13'11" | ||
| Main Level | Family Room | 15'7" x 12'6" | ||
| Main Level | Dining Room | 14'6" x 11'0" | ||
| Main Level | Living Room | 15'9" x 14'3" | ||
| Main Level | Partial Bathroom | Measurements not available |
https://www.realtor.ca/real-estate/26329486/717-rosales-ridge-ottawa-findlay-creek
Contact Us
Contact us for more information
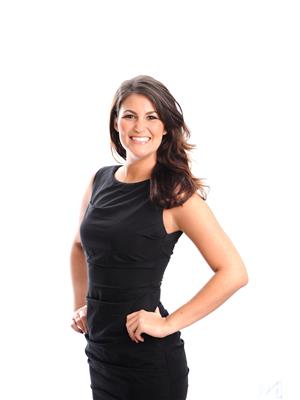
Shanalee Thomson
Salesperson
www.agentthomson.com
www.linkedin.com/in/shanaleethomson
344 O'connor Street
Ottawa, ON K2P 1W1
(613) 563-1155
(613) 563-8710
www.hallmarkottawa.com
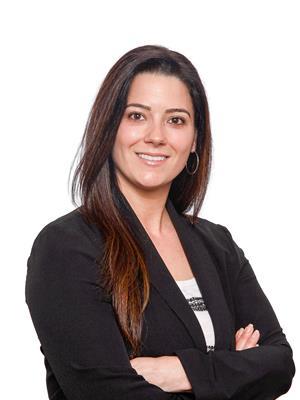
Elisa Canonico
Salesperson
610 Bronson Avenue
Ottawa, ON K1S 4E6
(613) 236-5959
(613) 236-1515
www.hallmarkottawa.com

