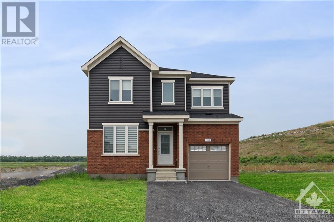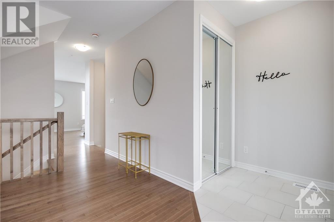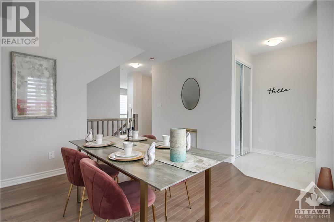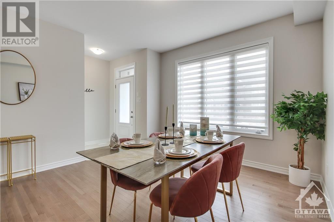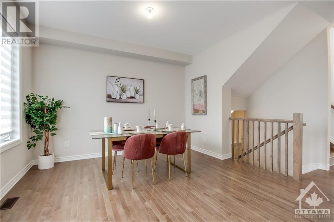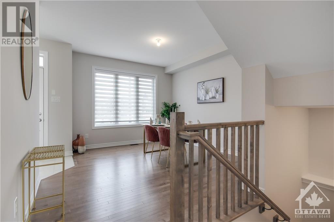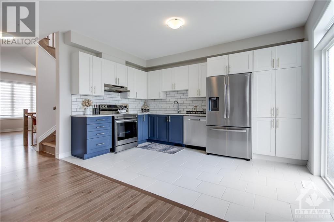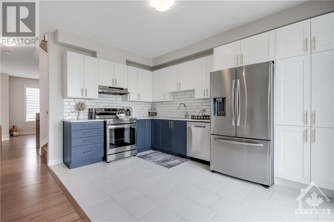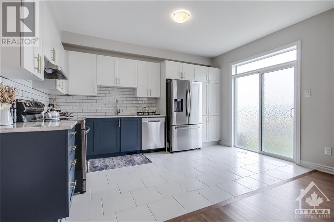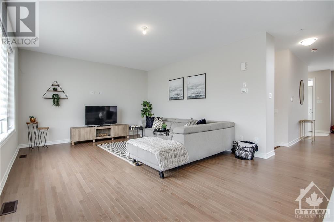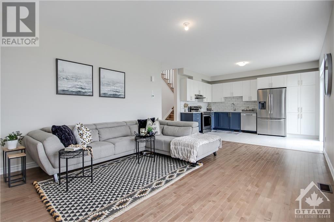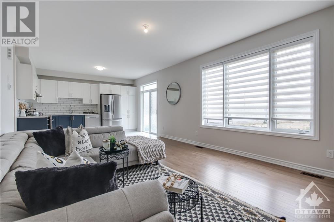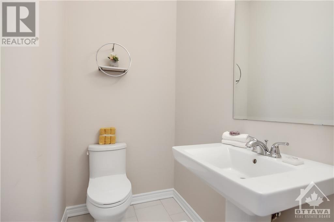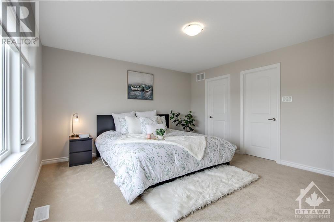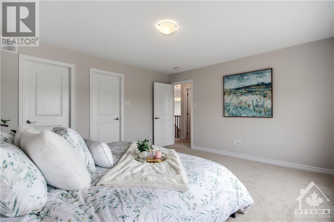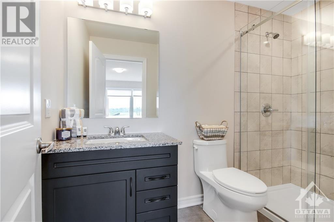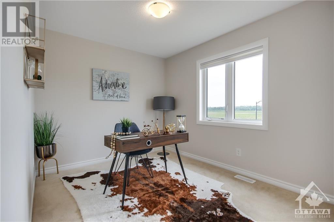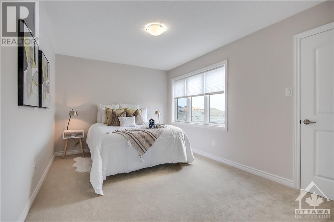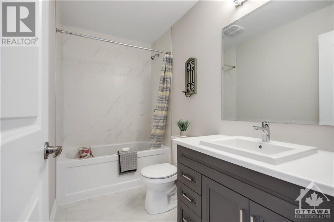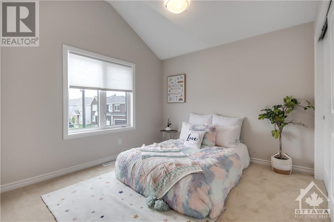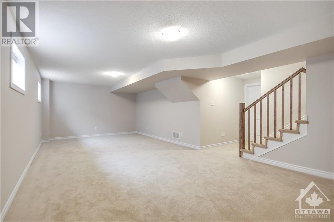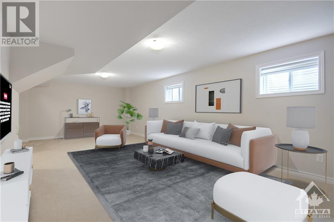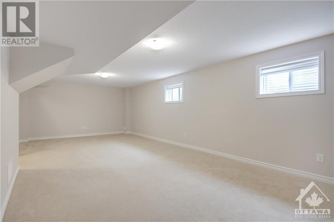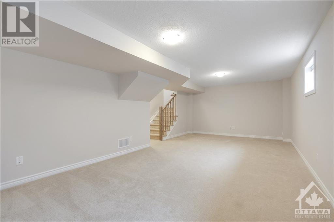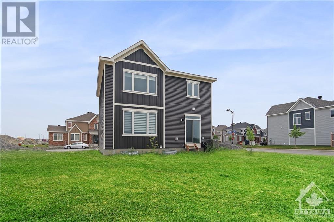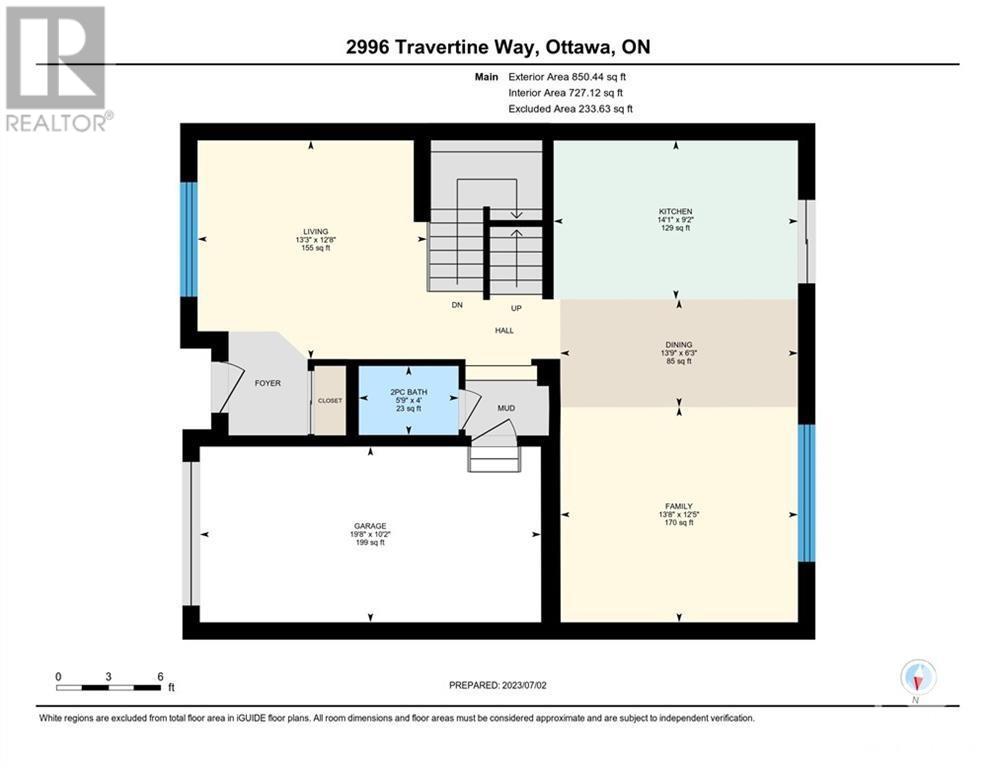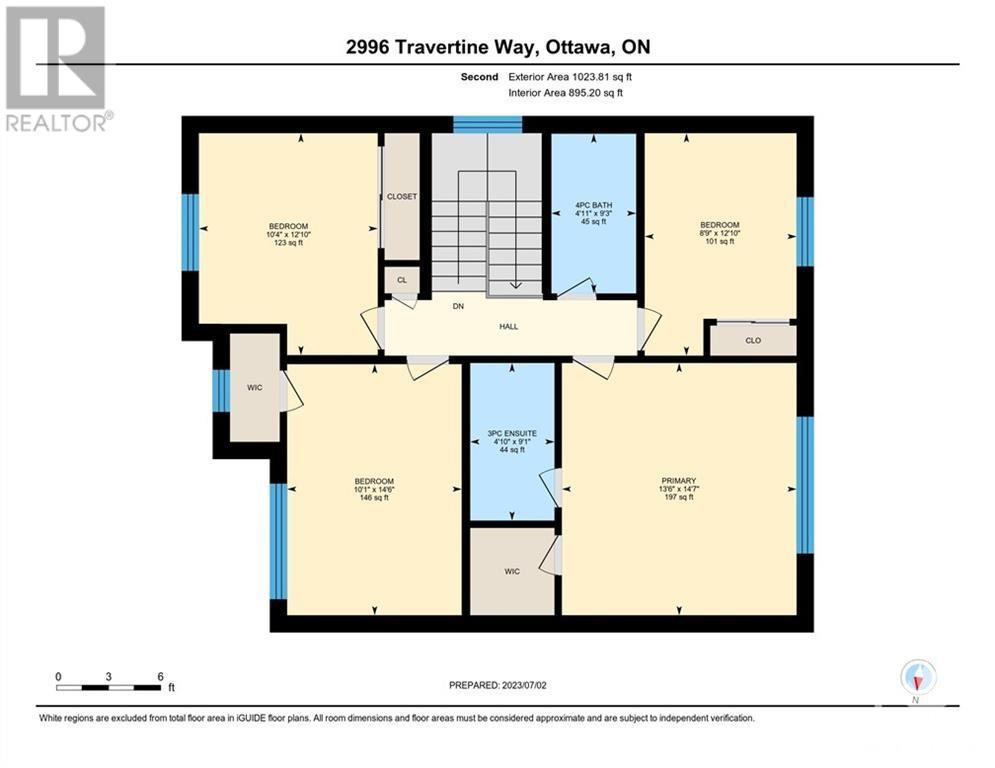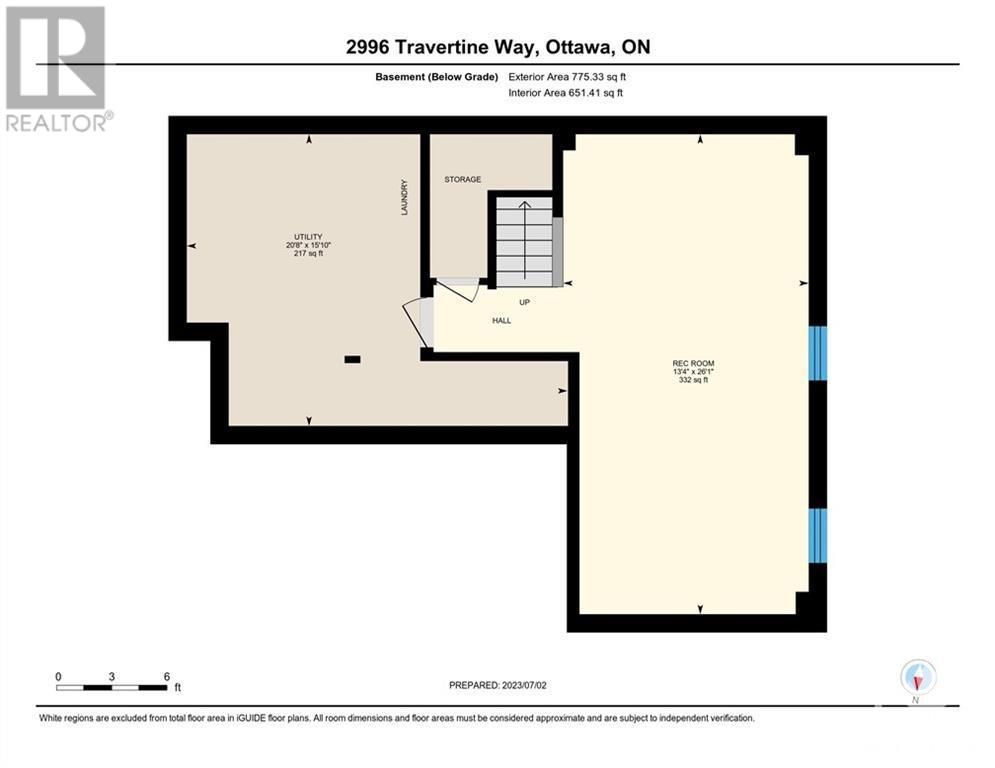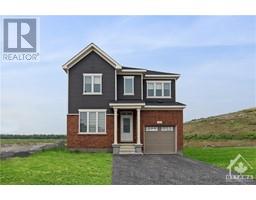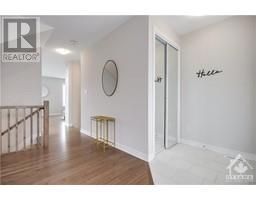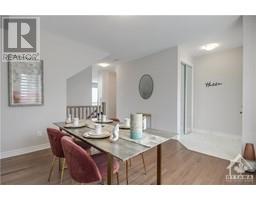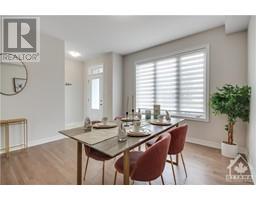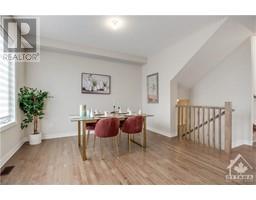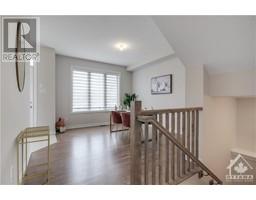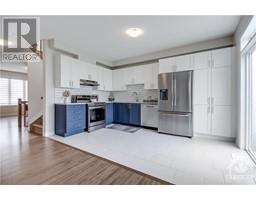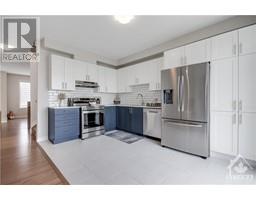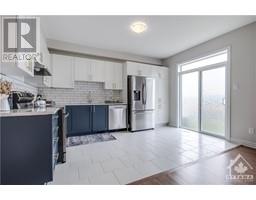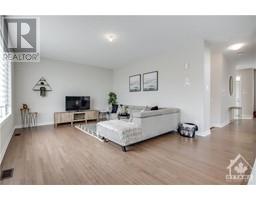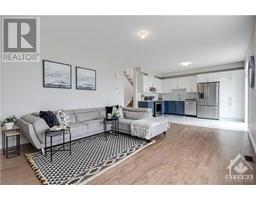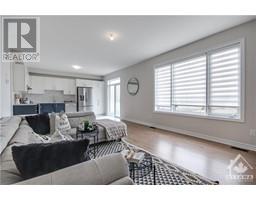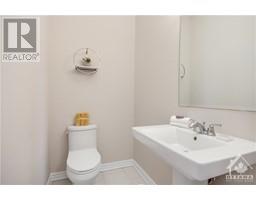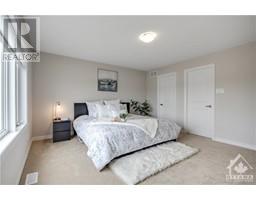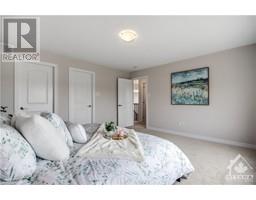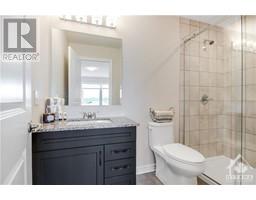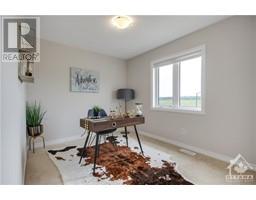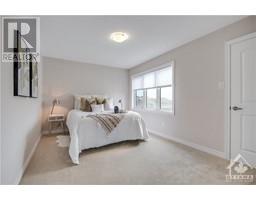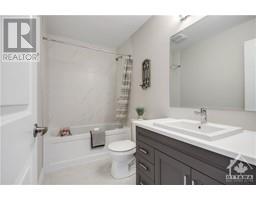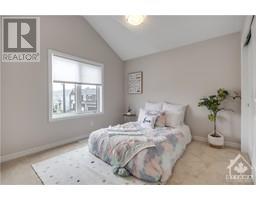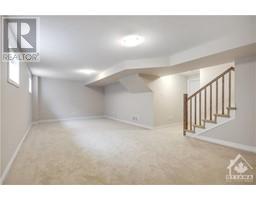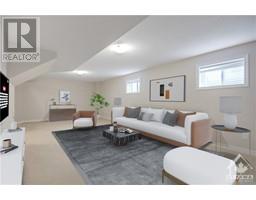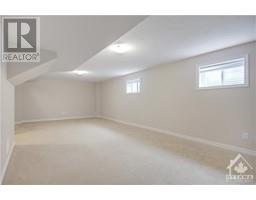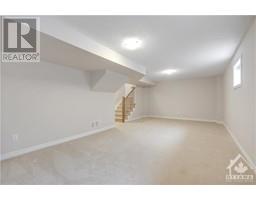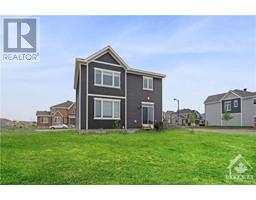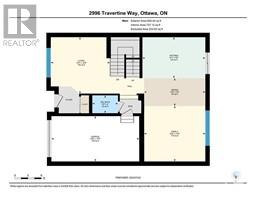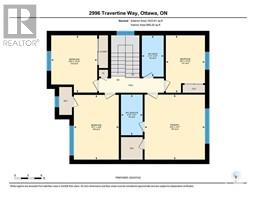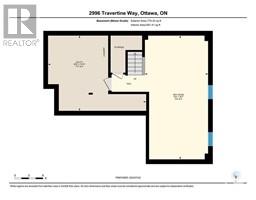718 Expansion Road Ottawa, Ontario K2J 6H3
$2,800 Monthly
Step into the splendid, meticulously maintained 4-bed, 2.5-bath Single home that awaits you. Prime corner added luxury of having No REAR Neighbors. Modern layout that seamlessly blends an open-concept living room/office or an elegant dining space. It exudes a sense of style with its array of high-quality finishes. Main level features 9-ft ceilings, quartz countertops, upgraded kitchen cabinets, soft-close cupboards, gleaming Hwd floors & upgraded bath. 2nd level, you'll discover an expansive primary suite with an ensuite & a WIC. The additional bedrs on this level are also generously proportioned, the whole family enjoys a comfortable & private space. Seeking extra living space, FF basement offers a world of possibilities. It can be your dedicated Rec area, movie theater, or a space to unwind & relax. You'll find a convenient laundry area & ample storage space. Ideally located quick & easy access to Hwy 416, Nearby Amenities, Incl a Costco, Marketplace, Restaurants, Parks, & schools. (id:50133)
Property Details
| MLS® Number | 1366399 |
| Property Type | Single Family |
| Neigbourhood | Half moon Bay |
| Amenities Near By | Golf Nearby, Public Transit, Recreation Nearby, Shopping |
| Features | Corner Site |
| Parking Space Total | 2 |
Building
| Bathroom Total | 3 |
| Bedrooms Above Ground | 4 |
| Bedrooms Total | 4 |
| Amenities | Laundry - In Suite |
| Appliances | Refrigerator, Dishwasher, Dryer, Stove, Washer |
| Basement Development | Finished |
| Basement Type | Full (finished) |
| Constructed Date | 2022 |
| Construction Style Attachment | Detached |
| Cooling Type | Central Air Conditioning |
| Exterior Finish | Brick, Siding |
| Flooring Type | Wall-to-wall Carpet, Mixed Flooring, Hardwood |
| Half Bath Total | 1 |
| Heating Fuel | Natural Gas |
| Heating Type | Forced Air |
| Stories Total | 2 |
| Type | House |
| Utility Water | Municipal Water |
Parking
| Attached Garage |
Land
| Access Type | Highway Access |
| Acreage | No |
| Land Amenities | Golf Nearby, Public Transit, Recreation Nearby, Shopping |
| Sewer | Municipal Sewage System |
| Size Irregular | * Ft X * Ft (irregular Lot) |
| Size Total Text | * Ft X * Ft (irregular Lot) |
| Zoning Description | Residential |
Rooms
| Level | Type | Length | Width | Dimensions |
|---|---|---|---|---|
| Second Level | Primary Bedroom | 13'6" x 14'7" | ||
| Second Level | Bedroom | 8'9" x 12'10" | ||
| Second Level | Bedroom | 10'4" x 12'10" | ||
| Second Level | Bedroom | 10'1" x 14'6" | ||
| Second Level | 3pc Bathroom | 4'11" x 9'3" | ||
| Second Level | 3pc Ensuite Bath | 4'10" x 9'1" | ||
| Basement | Recreation Room | 13'4" x 26'1" | ||
| Main Level | Living Room | 13'3" x 12'8" | ||
| Main Level | Kitchen | 14'1" x 9'2" | ||
| Main Level | Dining Room | 13'9" x 6'3" | ||
| Main Level | Family Room | 13'8" x 12'5" |
Utilities
| Electricity | Available |
https://www.realtor.ca/real-estate/26203752/718-expansion-road-ottawa-half-moon-bay
Contact Us
Contact us for more information

Sul Arian
Salesperson
www.sularian.ca
261 Montreal Rd Unit 310
Ottawa, Ontario K1L 8C7
(613) 707-6328
(416) 981-3248
zolo.ca/ottawa-real-estate

