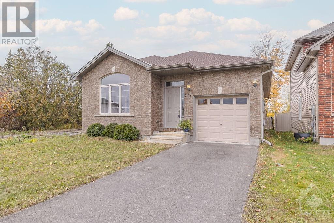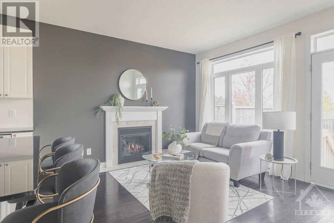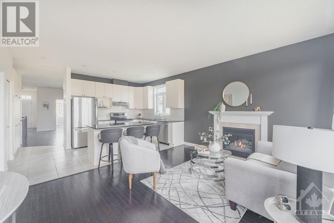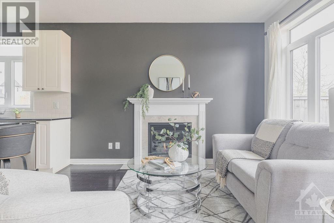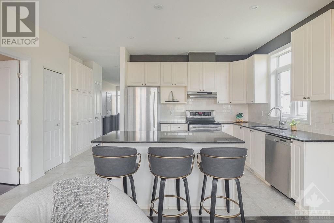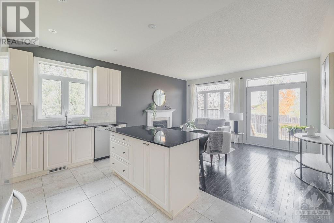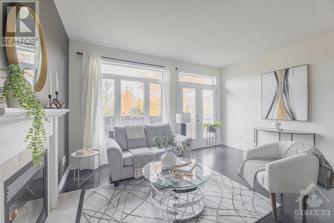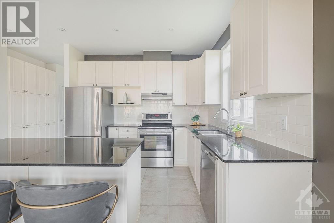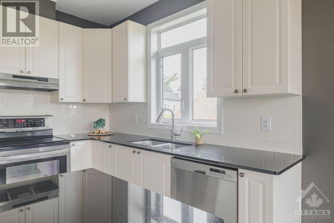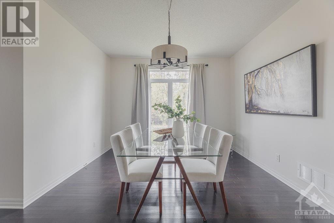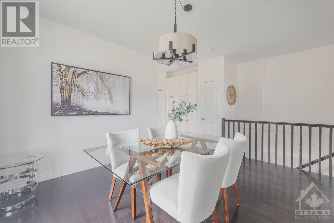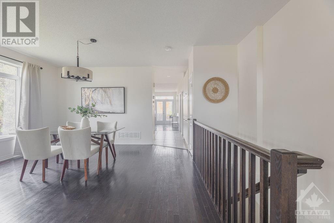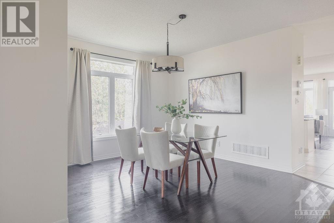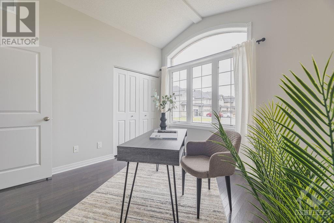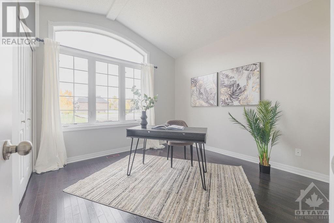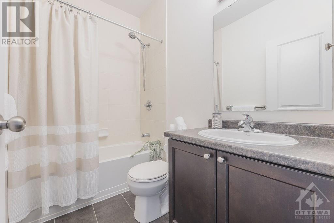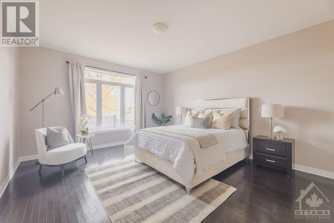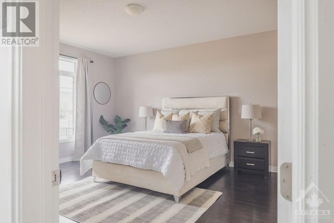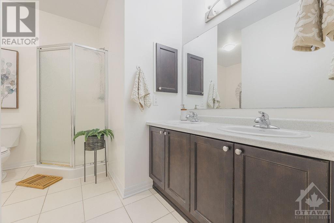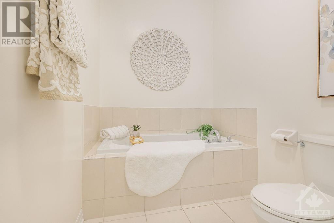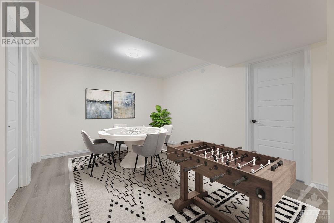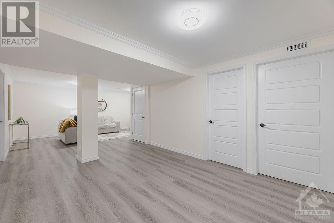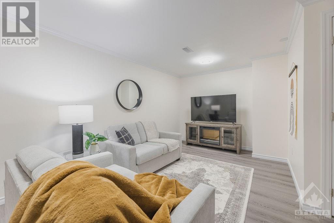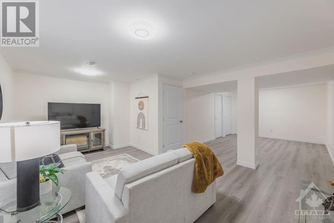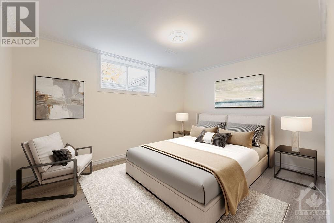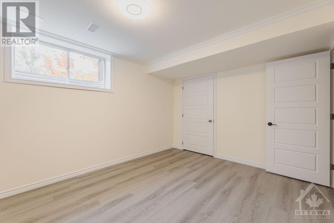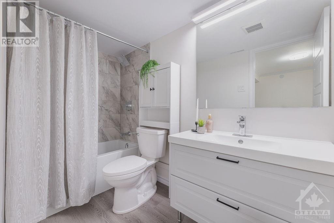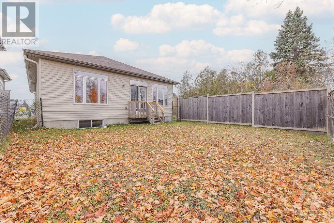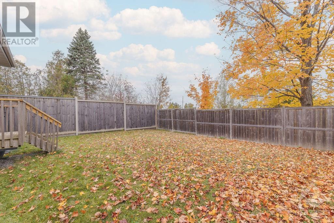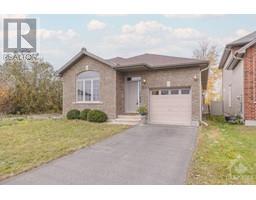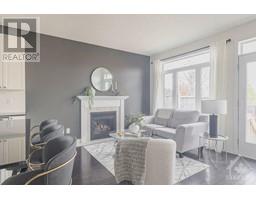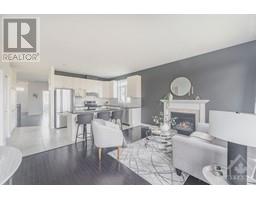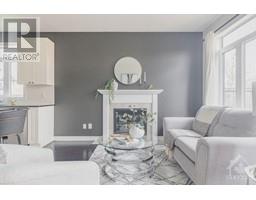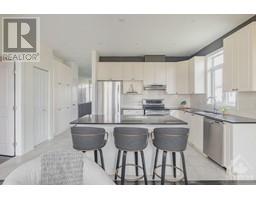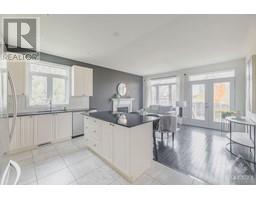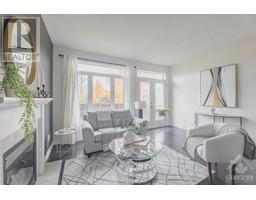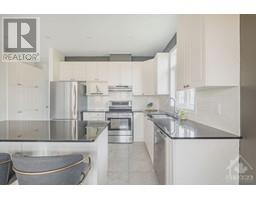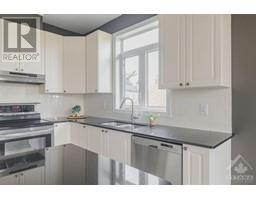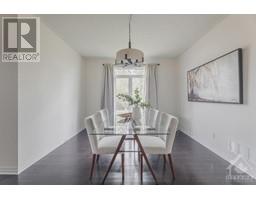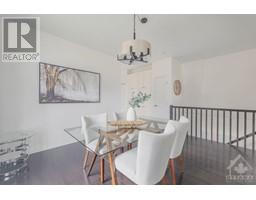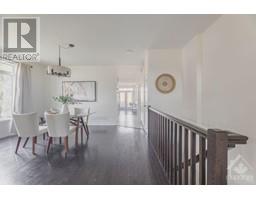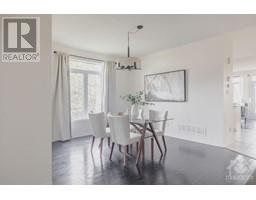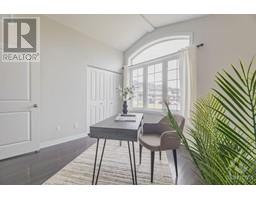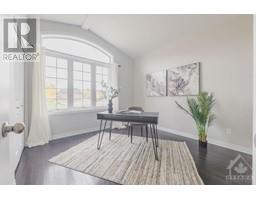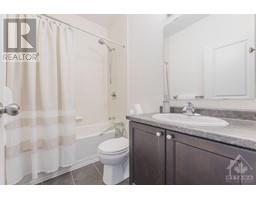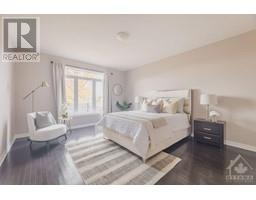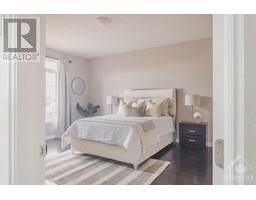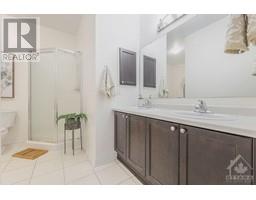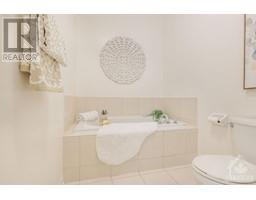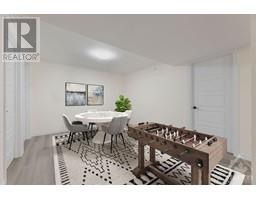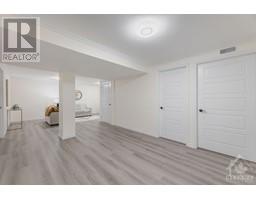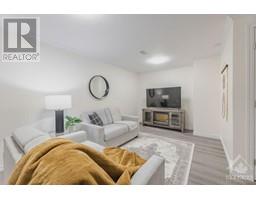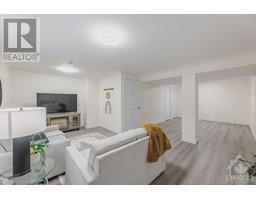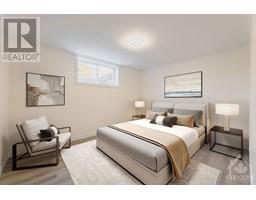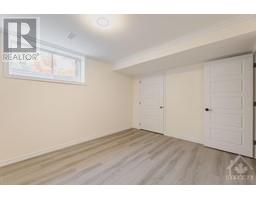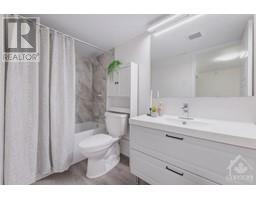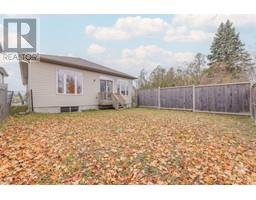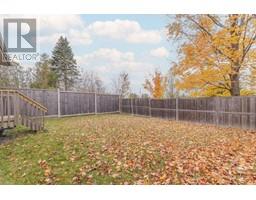725 Fiddlehead Street Ottawa, Ontario K1T 0L3
$824,900
OPEN HOUSE SUNDAY, NOV 12TH, 2-4 PM. Inviting, bright & spacious floor plan with 2+2 bedrooms, a front flex room & three full baths, encompasses 9-foot ceilings allowing for expansive windows & transoms for abundant natural light and is perfectly laid out for everyday living & entertaining. The kitchen boasts a center island, crisp white cabinets, a wall of pantry space, granite countertops, & stainless steel appliances. Spacious separate dining room & inviting living room with gas fireplace and French doors open to the private fenced backyard. Impressive primary suite with WIC and fabulous ensuite. Professionally finished lower level, featuring a cozy rec room, contemporary full bath, games area, two additional bedrooms, and a wide-ranging storage/utility room. Energy star rated, high-end finishes, rich hardwood/tile/plank flooring & freshly painted throughout. Easy access to shops, restaurants, recreation, and all amenities. MOVE-IN-READY and A MUST-SEE! 24-hour irr. on offers. (id:50133)
Property Details
| MLS® Number | 1365342 |
| Property Type | Single Family |
| Neigbourhood | Findlay Creek |
| Amenities Near By | Golf Nearby, Public Transit, Recreation Nearby, Shopping |
| Community Features | Family Oriented |
| Easement | Unknown |
| Features | Automatic Garage Door Opener |
| Parking Space Total | 3 |
| Structure | Deck |
Building
| Bathroom Total | 3 |
| Bedrooms Above Ground | 2 |
| Bedrooms Below Ground | 2 |
| Bedrooms Total | 4 |
| Appliances | Refrigerator, Dishwasher, Dryer, Hood Fan, Stove, Washer |
| Architectural Style | Bungalow |
| Basement Development | Finished |
| Basement Type | Full (finished) |
| Constructed Date | 2014 |
| Construction Material | Wood Frame |
| Construction Style Attachment | Detached |
| Cooling Type | Central Air Conditioning, Air Exchanger |
| Exterior Finish | Brick, Siding |
| Fire Protection | Smoke Detectors |
| Fireplace Present | Yes |
| Fireplace Total | 1 |
| Flooring Type | Hardwood, Tile, Other |
| Foundation Type | Poured Concrete |
| Heating Fuel | Natural Gas |
| Heating Type | Forced Air |
| Stories Total | 1 |
| Type | House |
| Utility Water | Municipal Water |
Parking
| Attached Garage |
Land
| Acreage | No |
| Fence Type | Fenced Yard |
| Land Amenities | Golf Nearby, Public Transit, Recreation Nearby, Shopping |
| Sewer | Municipal Sewage System |
| Size Depth | 98 Ft ,9 In |
| Size Frontage | 37 Ft ,6 In |
| Size Irregular | 37.53 Ft X 98.79 Ft |
| Size Total Text | 37.53 Ft X 98.79 Ft |
| Zoning Description | Residential |
Rooms
| Level | Type | Length | Width | Dimensions |
|---|---|---|---|---|
| Lower Level | Recreation Room | 18'0" x 10'6" | ||
| Lower Level | Games Room | 16'0" x 11'0" | ||
| Lower Level | Bedroom | 12'4" x 10'3" | ||
| Lower Level | Bedroom | 12'2" x 10'3" | ||
| Lower Level | 3pc Bathroom | 9'4" x 7'0" | ||
| Lower Level | Storage | 21'5" x 17'5" | ||
| Lower Level | Utility Room | Measurements not available | ||
| Main Level | Living Room/fireplace | 14'10" x 12'3" | ||
| Main Level | Dining Room | 14'8" x 12'0" | ||
| Main Level | Kitchen | 14'10" x 10'2" | ||
| Main Level | Primary Bedroom | 15'10" x 13'8" | ||
| Main Level | Bedroom | 10'10" x 10'10" | ||
| Main Level | 5pc Ensuite Bath | 14'0" x 12'0" | ||
| Main Level | 3pc Bathroom | 8'0" x 4'11" | ||
| Main Level | Foyer | 8'0" x 5'2" | ||
| Main Level | Laundry Room | Measurements not available | ||
| Main Level | Other | 8'0" x 6'7" |
https://www.realtor.ca/real-estate/26211075/725-fiddlehead-street-ottawa-findlay-creek
Contact Us
Contact us for more information

Wendy Branchaud
Salesperson
wendybranchaud.com/
5510 Manotick Main St. Box 803
Ottawa, Ontario K4M 1A7
(613) 692-2555
(613) 519-6049
www.teamrealty.ca

