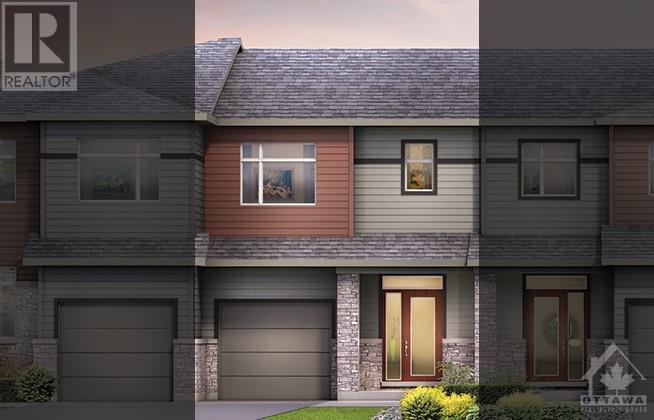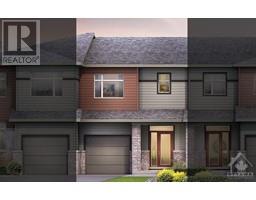73 Little Lake Lane Ottawa, Ontario K4A 5P3
$589,900
Avalon Vista! Conveniently situated near Tenth Line Road on Gerry Lalonde Drive – steps away from green space, future transit, and established amenities of our master-planned Avalon community. Avalon Vista boasts an existing community pond, multi-use pathways, nearby future parks, and everyday conveniences. This beautifully upgraded Minto Citrus Model home boasts luxurious hardwood flooring , adding a touch of elegance. The kitchen is a true chef's dream, featuring quartz countertops and modern kitchen cabinets that provide ample storage space. As an added bonus, all appliances are included, making this home move-in ready. Don't miss the opportunity to own this exquisite townhouse with its impeccable upgrades and convenient amenities. (id:50133)
Property Details
| MLS® Number | 1369222 |
| Property Type | Single Family |
| Neigbourhood | Avalon Vista |
| Amenities Near By | Public Transit, Recreation Nearby, Shopping |
| Parking Space Total | 2 |
Building
| Bathroom Total | 3 |
| Bedrooms Above Ground | 3 |
| Bedrooms Total | 3 |
| Appliances | Refrigerator, Dishwasher, Dryer, Microwave Range Hood Combo, Stove, Washer |
| Basement Development | Finished |
| Basement Type | Full (finished) |
| Constructed Date | 2023 |
| Cooling Type | Central Air Conditioning |
| Exterior Finish | Brick, Siding |
| Flooring Type | Wall-to-wall Carpet, Hardwood, Tile |
| Foundation Type | Poured Concrete |
| Half Bath Total | 1 |
| Heating Fuel | Natural Gas |
| Heating Type | Forced Air |
| Stories Total | 2 |
| Type | Row / Townhouse |
| Utility Water | Municipal Water |
Parking
| Attached Garage |
Land
| Acreage | No |
| Land Amenities | Public Transit, Recreation Nearby, Shopping |
| Sewer | Municipal Sewage System |
| Size Depth | 95 Ft |
| Size Frontage | 20 Ft |
| Size Irregular | 20 Ft X 95 Ft |
| Size Total Text | 20 Ft X 95 Ft |
| Zoning Description | Residential |
Rooms
| Level | Type | Length | Width | Dimensions |
|---|---|---|---|---|
| Second Level | Primary Bedroom | 11'5" x 10'6" | ||
| Second Level | 3pc Ensuite Bath | Measurements not available | ||
| Second Level | Other | Measurements not available | ||
| Second Level | Bedroom | 11'0" x 9'0" | ||
| Second Level | Bedroom | 10'0" x 8'7" | ||
| Second Level | Full Bathroom | Measurements not available | ||
| Basement | Family Room | 15'5" x 12'0" | ||
| Basement | Laundry Room | Measurements not available | ||
| Main Level | Living Room/dining Room | 16'6" x 11'0" | ||
| Main Level | Kitchen | 11'2" x 8'2" | ||
| Main Level | Partial Bathroom | Measurements not available |
https://www.realtor.ca/real-estate/26282657/73-little-lake-lane-ottawa-avalon-vista
Contact Us
Contact us for more information

Anthony Cava
Broker
384 Richmond Road
Ottawa, Ontario K2A 0E8
(613) 729-9090
(613) 729-9094
www.teamrealty.ca



