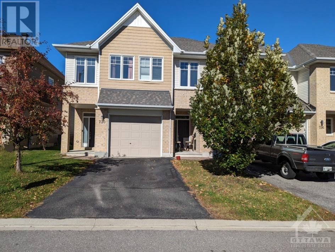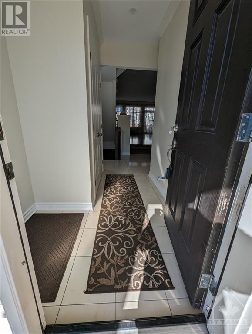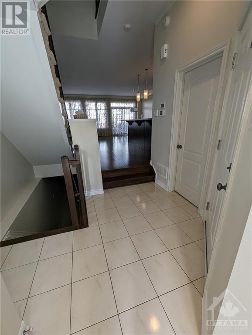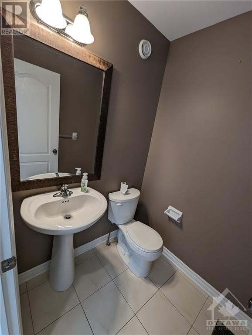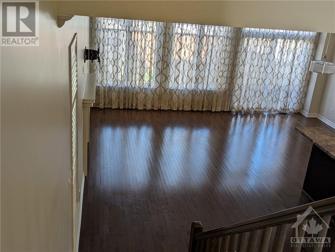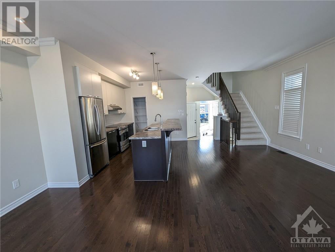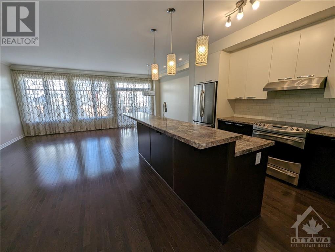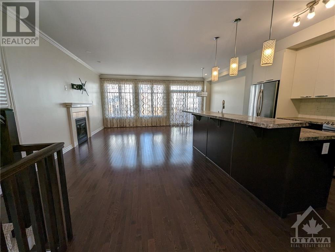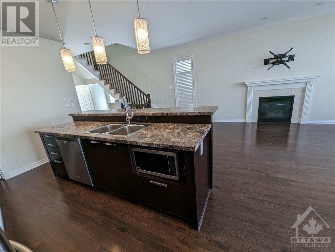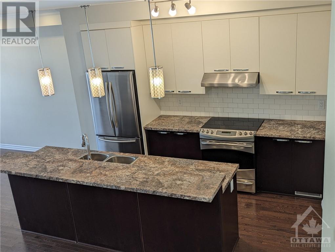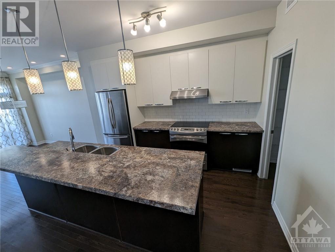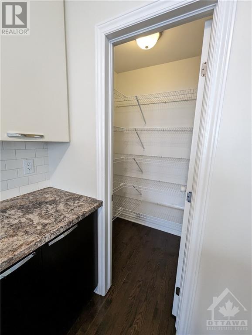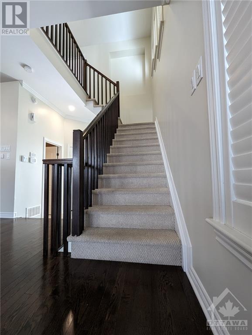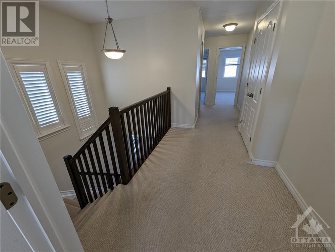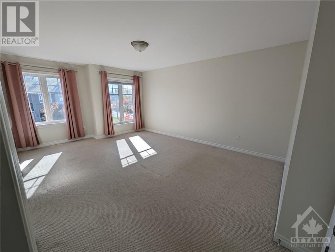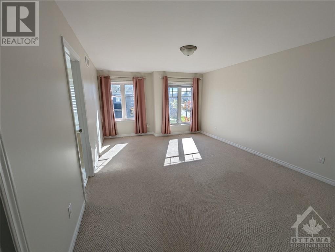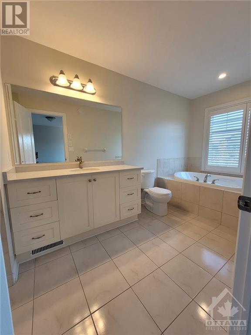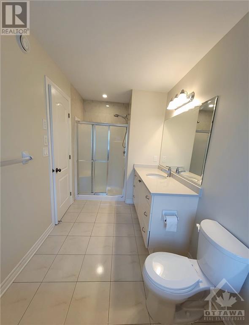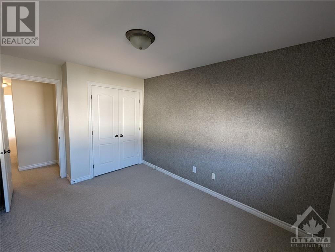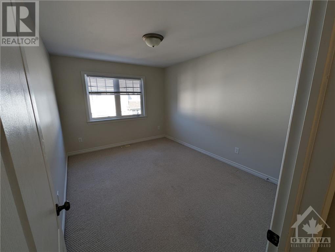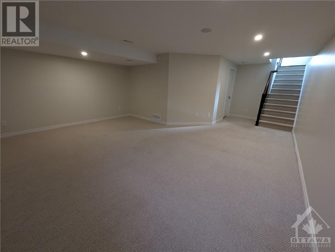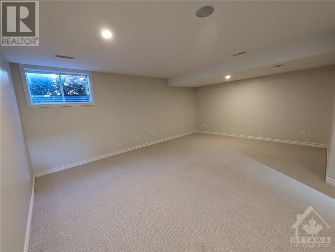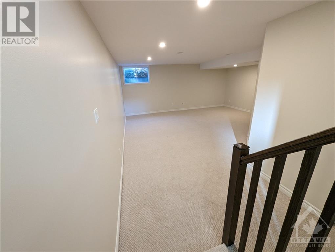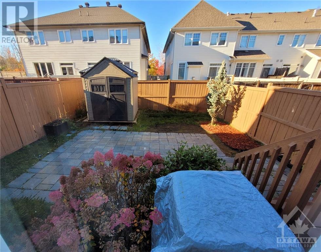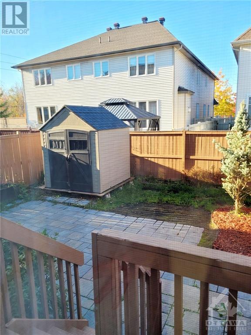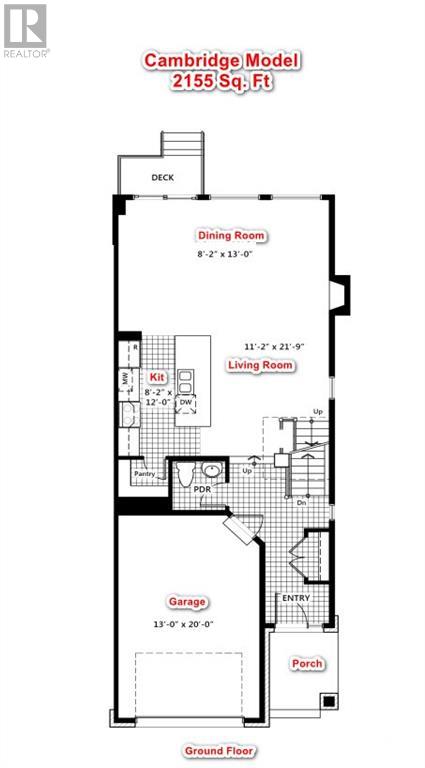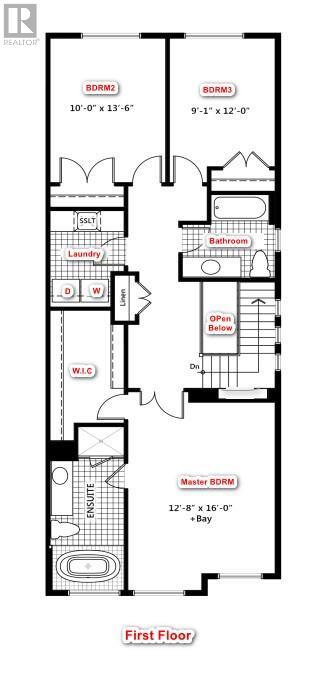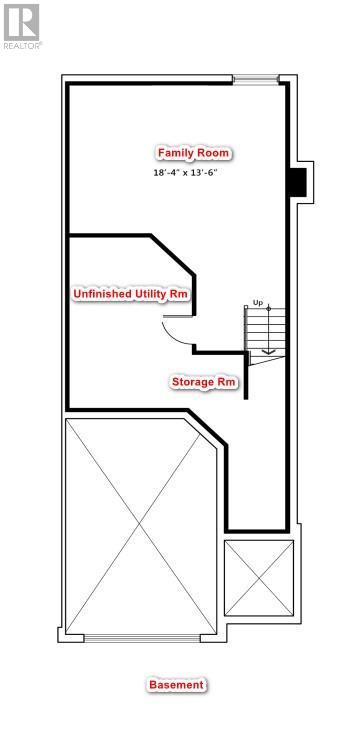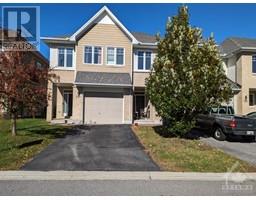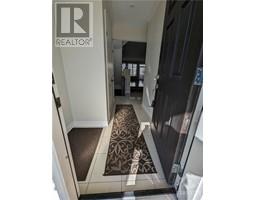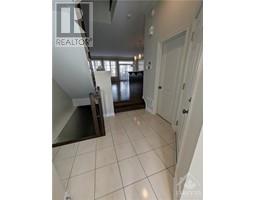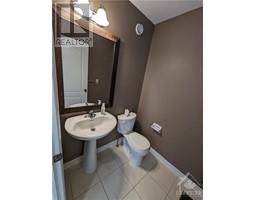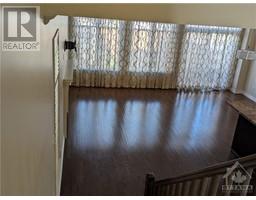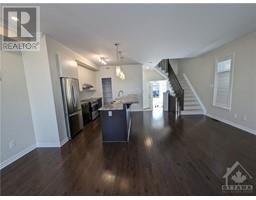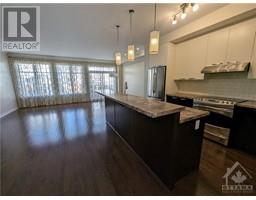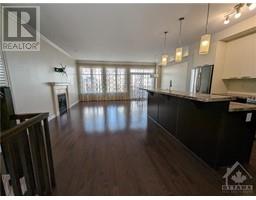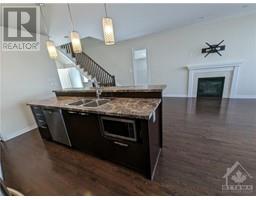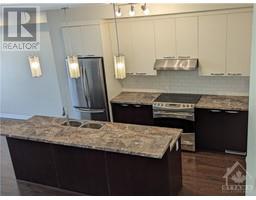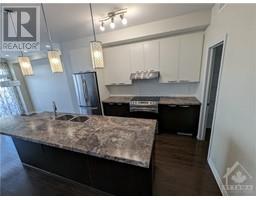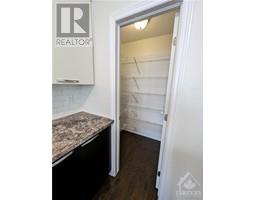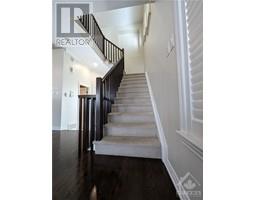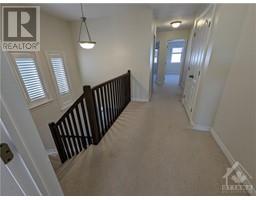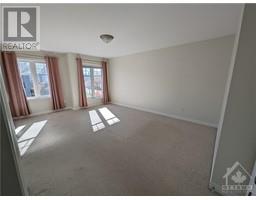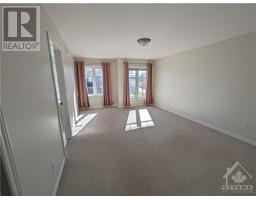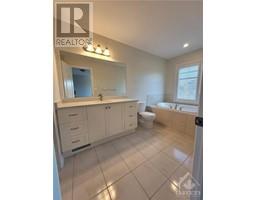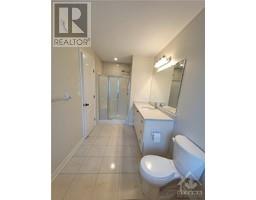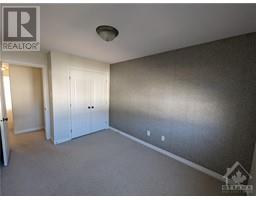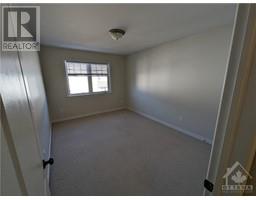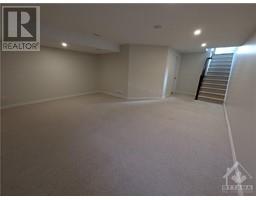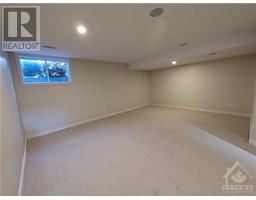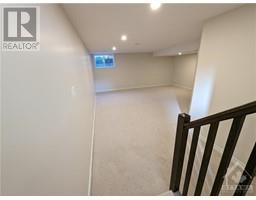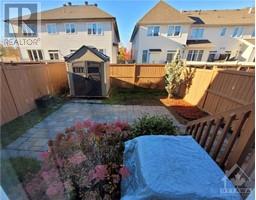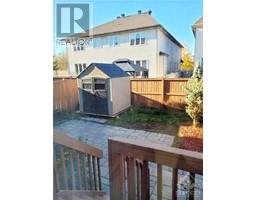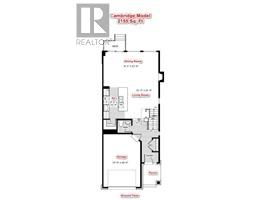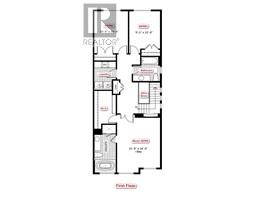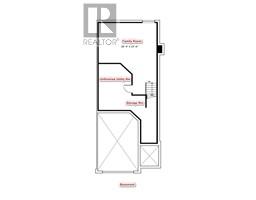730 Hazelnut Crescent Ottawa, Ontario K1T 0K3
$685,000
Premium End unit with a fully fenced lot. This popular Cambridge model by Tamarack, boasting approximately 2155 SQFT of living space has its own driveway with an oversized garage. Fantastic layout , with a shed for extra storage and a patio for you to enjoy with friends and family Many quality upgrades including flooring, cabinets, hardware, railings, tile. Includes AC and garage door opener , eavestroughing. Beautiful open concept kitchen has ample cupboard space, including a walk in pantry. Fully finished basement , plenty of bright storage. Second floor features a true laundry room with storage, laundry sink and space for folding and laundry baskets. The elegant master bedroom is very spacious, the walk in closet is a dream, larger than found in most single family homes,Freshly painted, move-in ready and way below builder base price for the same model. close to schools, parks, shopping area, airport and Leitrim station. (id:50133)
Property Details
| MLS® Number | 1363051 |
| Property Type | Single Family |
| Neigbourhood | Findlay Creek |
| Amenities Near By | Airport, Golf Nearby, Public Transit, Shopping |
| Features | Automatic Garage Door Opener |
| Parking Space Total | 2 |
| Storage Type | Storage Shed |
| Structure | Deck, Patio(s) |
Building
| Bathroom Total | 3 |
| Bedrooms Above Ground | 3 |
| Bedrooms Total | 3 |
| Appliances | Refrigerator, Dishwasher, Dryer, Stove, Washer |
| Basement Development | Finished |
| Basement Type | Full (finished) |
| Constructed Date | 2013 |
| Cooling Type | Central Air Conditioning |
| Exterior Finish | Brick, Vinyl |
| Fire Protection | Smoke Detectors |
| Fireplace Present | Yes |
| Fireplace Total | 1 |
| Flooring Type | Wall-to-wall Carpet, Hardwood, Tile |
| Foundation Type | Poured Concrete |
| Half Bath Total | 1 |
| Heating Fuel | Natural Gas |
| Heating Type | Forced Air |
| Stories Total | 2 |
| Size Exterior | 2155 Sqft |
| Type | Row / Townhouse |
| Utility Water | Municipal Water |
Parking
| Attached Garage |
Land
| Acreage | No |
| Fence Type | Fenced Yard |
| Land Amenities | Airport, Golf Nearby, Public Transit, Shopping |
| Sewer | Municipal Sewage System |
| Size Depth | 98 Ft ,5 In |
| Size Frontage | 25 Ft ,8 In |
| Size Irregular | 25.67 Ft X 98.43 Ft |
| Size Total Text | 25.67 Ft X 98.43 Ft |
| Zoning Description | Residential |
Rooms
| Level | Type | Length | Width | Dimensions |
|---|---|---|---|---|
| Second Level | Bedroom | 12'1" x 9'2" | ||
| Second Level | 4pc Bathroom | Measurements not available | ||
| Second Level | 4pc Ensuite Bath | Measurements not available | ||
| Second Level | Primary Bedroom | 16'2" x 12'9" | ||
| Second Level | Bedroom | 13'6" x 10'2" | ||
| Basement | Family Room | 20'0" x 15'6" | ||
| Main Level | 2pc Bathroom | Measurements not available | ||
| Main Level | Kitchen | 12'0" x 8'5" | ||
| Main Level | Living Room | 21'9" x 11'2" | ||
| Main Level | Dining Room | 13'0" x 8'5" |
https://www.realtor.ca/real-estate/26203964/730-hazelnut-crescent-ottawa-findlay-creek
Contact Us
Contact us for more information

Isam Hashweh
Salesperson
www.homesatottawa.com
14 Chamberlain Ave Suite 101
Ottawa, Ontario K1S 1V9
(613) 369-5199
(416) 391-0013
www.rightathomerealty.com

