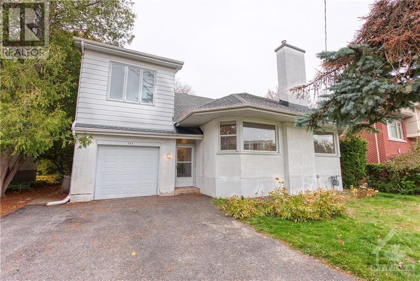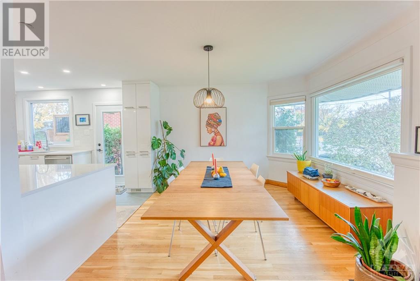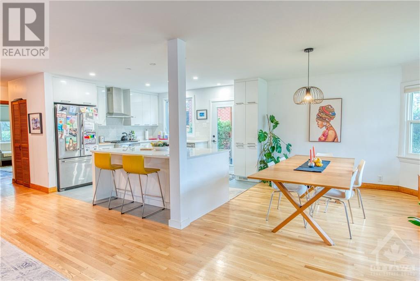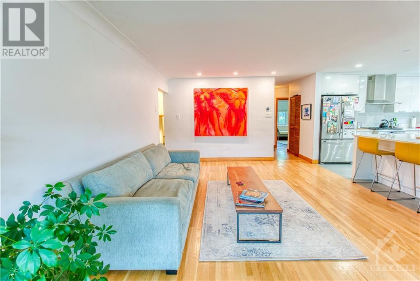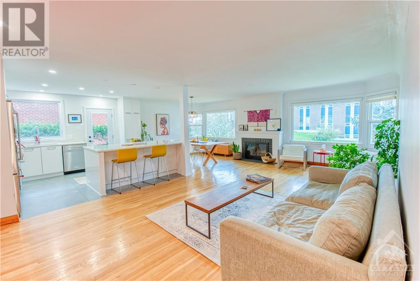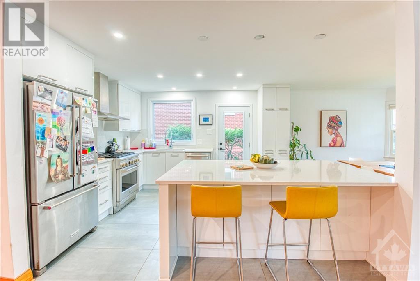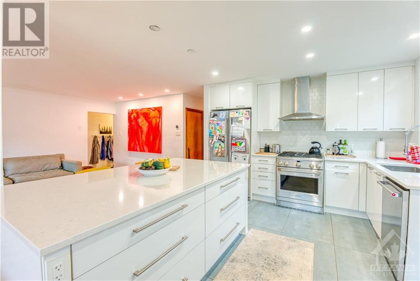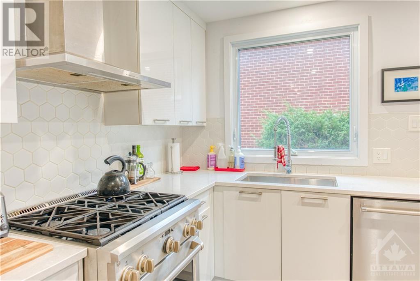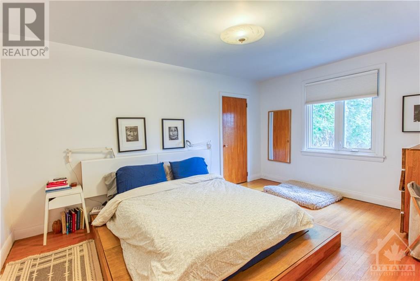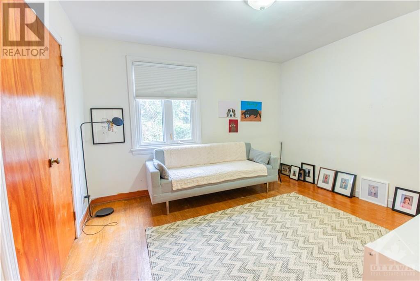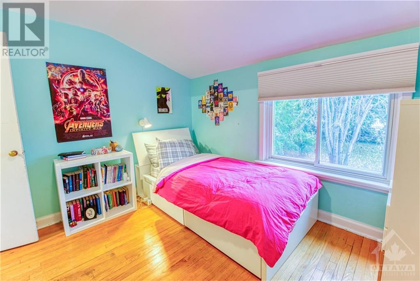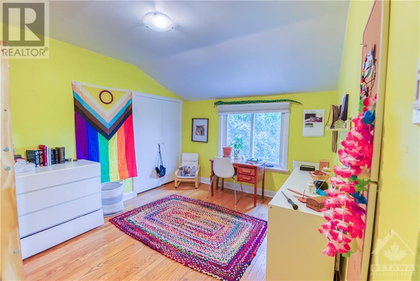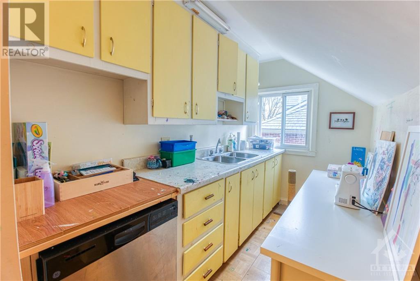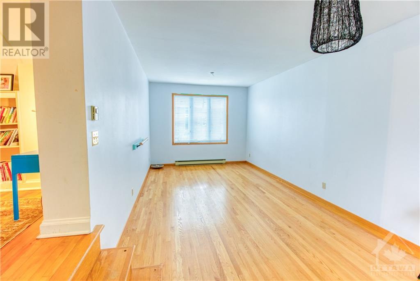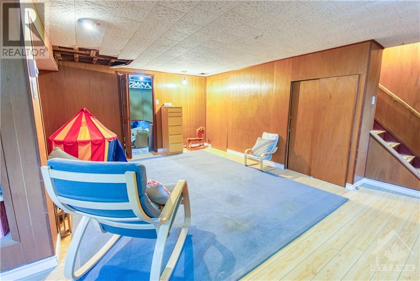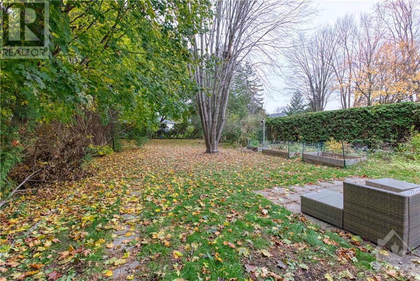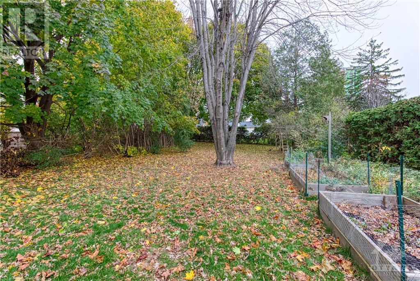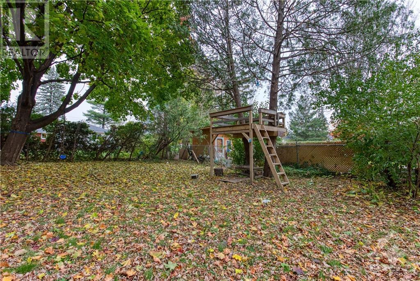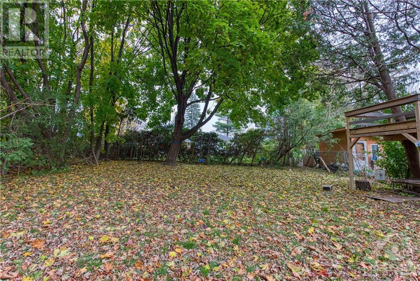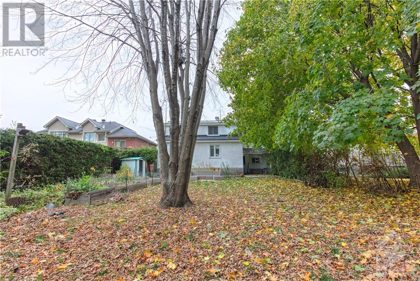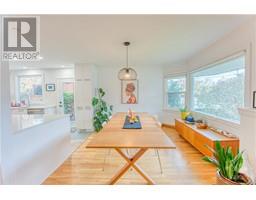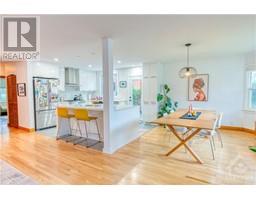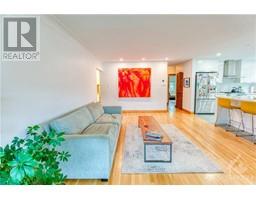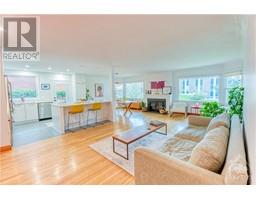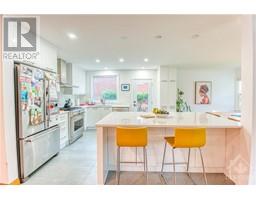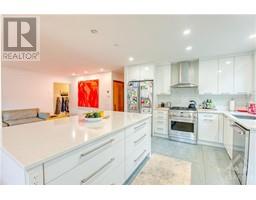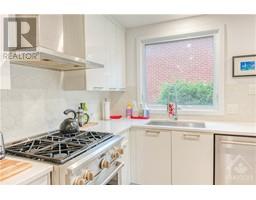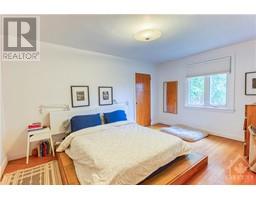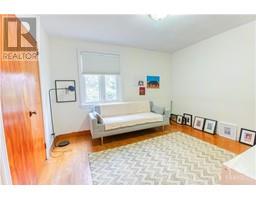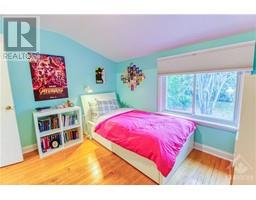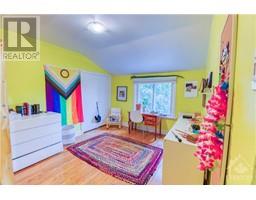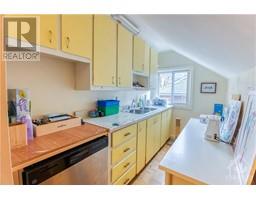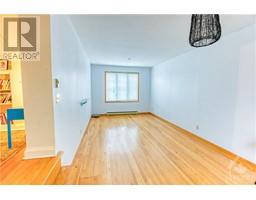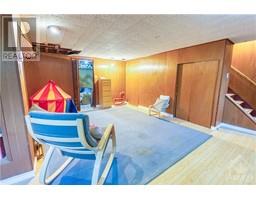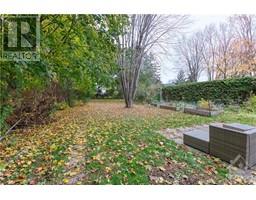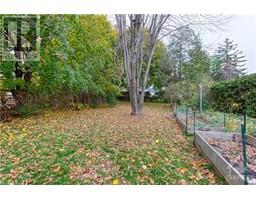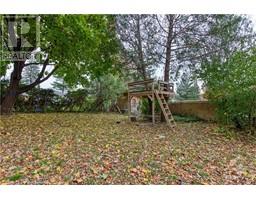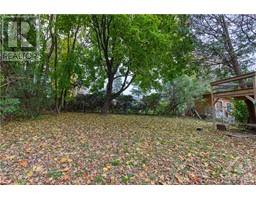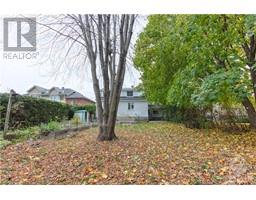733 Broadview Avenue Ottawa, Ontario K2A 2M3
$945,000
McKellar Park four bedroom family home with two full bathrooms on an impressive 56' x 194' private lot. This sun-filled home features a beautifully renovated kitchen/breakfast bar overlooking the open concept living/dining area with a wood burning fireplace. This spacious home features hardwood floors throughout the main and second levels with a second level family room and additional space for a hobby area. The partially finished lower level offers a large recreation room and provides for many versatile uses. Excellent schools, public transportation, parks and the JCC all within a 10 minute walk. 90 day/TBA possession. Day before notice required on all showings. 45 minute showings. 24 hour irrevocable on all offers. Showings only Monday - Friday 9:00 am to 3:00 pm. No showings on Saturdays & Sundays. Endless possibilities! (id:50133)
Property Details
| MLS® Number | 1367808 |
| Property Type | Single Family |
| Neigbourhood | McKellar Park |
| Amenities Near By | Public Transit, Shopping |
| Community Features | Family Oriented |
| Features | Private Setting, Automatic Garage Door Opener |
| Parking Space Total | 5 |
| Storage Type | Storage Shed |
| Structure | Patio(s) |
Building
| Bathroom Total | 2 |
| Bedrooms Above Ground | 4 |
| Bedrooms Total | 4 |
| Appliances | Refrigerator, Dishwasher, Dryer, Stove, Washer, Blinds |
| Basement Development | Partially Finished |
| Basement Type | Full (partially Finished) |
| Constructed Date | 1950 |
| Construction Style Attachment | Detached |
| Cooling Type | Central Air Conditioning |
| Exterior Finish | Stucco |
| Fireplace Present | Yes |
| Fireplace Total | 1 |
| Fixture | Drapes/window Coverings |
| Flooring Type | Hardwood, Other |
| Foundation Type | Poured Concrete |
| Heating Fuel | Natural Gas |
| Heating Type | Forced Air |
| Stories Total | 2 |
| Type | House |
| Utility Water | Municipal Water |
Parking
| Attached Garage | |
| Inside Entry | |
| Surfaced |
Land
| Acreage | No |
| Land Amenities | Public Transit, Shopping |
| Sewer | Municipal Sewage System |
| Size Depth | 194 Ft ,1 In |
| Size Frontage | 56 Ft ,1 In |
| Size Irregular | 56.1 Ft X 194.1 Ft |
| Size Total Text | 56.1 Ft X 194.1 Ft |
| Zoning Description | Residential |
Rooms
| Level | Type | Length | Width | Dimensions |
|---|---|---|---|---|
| Second Level | Bedroom | 10'1" x 14'5" | ||
| Second Level | Bedroom | 10'11" x 10'3" | ||
| Second Level | Family Room | 11'4" x 23'2" | ||
| Second Level | 4pc Bathroom | Measurements not available | ||
| Second Level | Hobby Room | 8'11" x 8'9" | ||
| Lower Level | Recreation Room | 14'0" x 20'1" | ||
| Lower Level | Laundry Room | 9'2" x 10'8" | ||
| Lower Level | Storage | Measurements not available | ||
| Lower Level | Utility Room | Measurements not available | ||
| Main Level | Foyer | Measurements not available | ||
| Main Level | Living Room | 13'6" x 23'6" | ||
| Main Level | Dining Room | 11'9" x 11'0" | ||
| Main Level | Kitchen | 11'5" x 13'5" | ||
| Main Level | Primary Bedroom | 10'7" x 15'7" | ||
| Main Level | Bedroom | 12'5" x 11'0" | ||
| Main Level | 4pc Bathroom | Measurements not available |
https://www.realtor.ca/real-estate/26260447/733-broadview-avenue-ottawa-mckellar-park
Contact Us
Contact us for more information

Jeffrey Michael Greenberg
Salesperson
www.jeffreygreenberg.com
www.facebook.com/JeffGreenbergRLPTeam
ca.linkedin.com/pub/jeff-greenberg/7/a28/17
1723 Carling Avenue, Suite 1
Ottawa, Ontario K2A 1C8
(613) 725-1171
(613) 725-3323
www.teamrealty.ca

