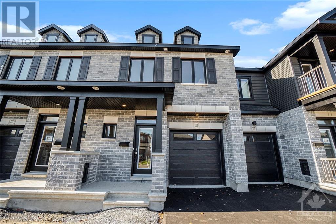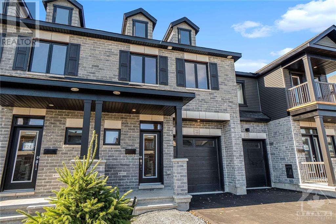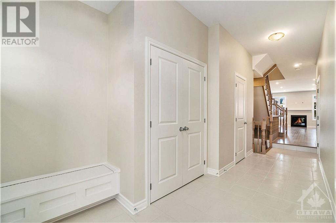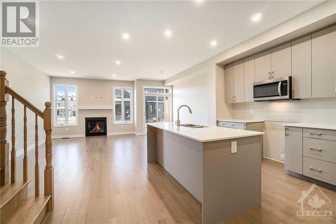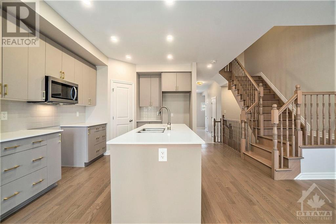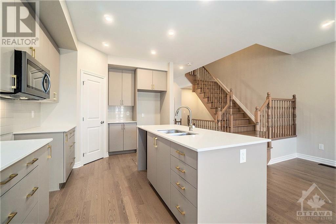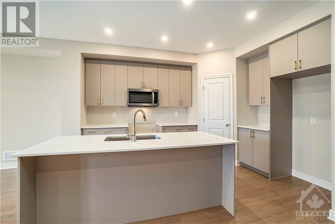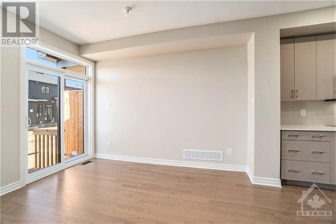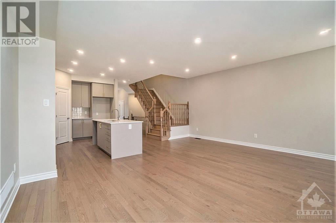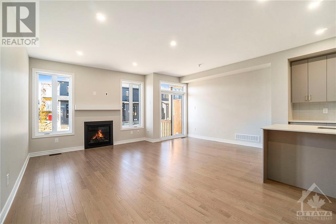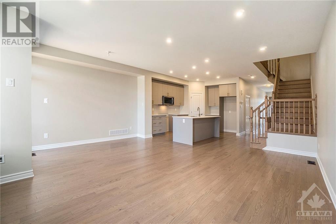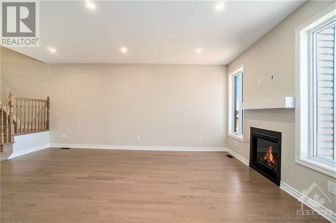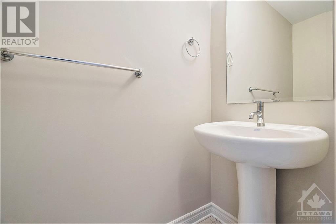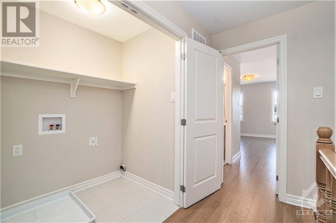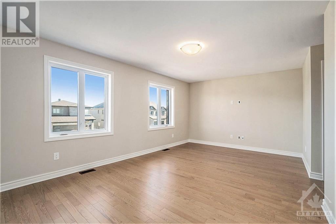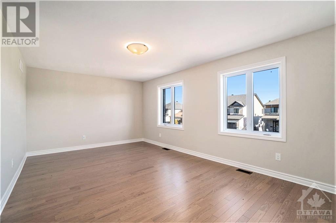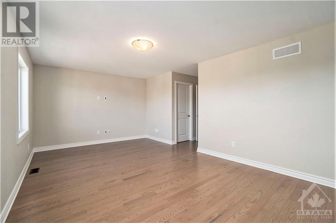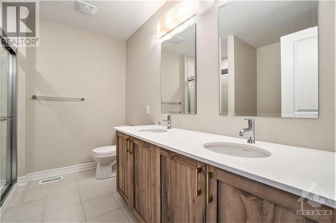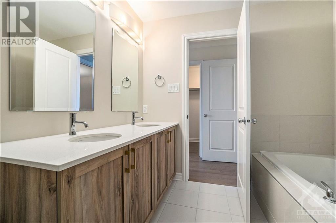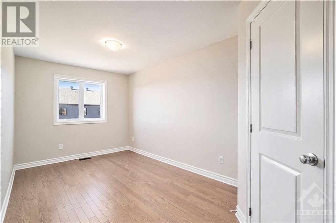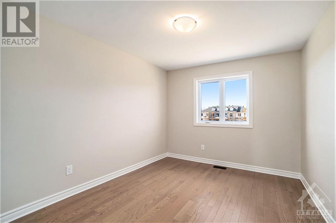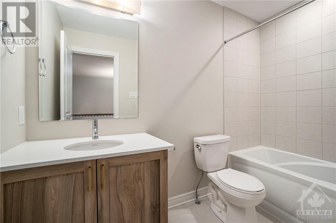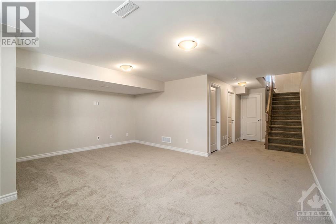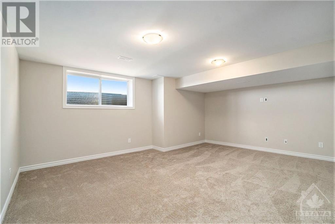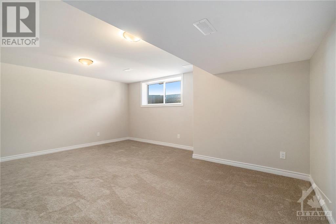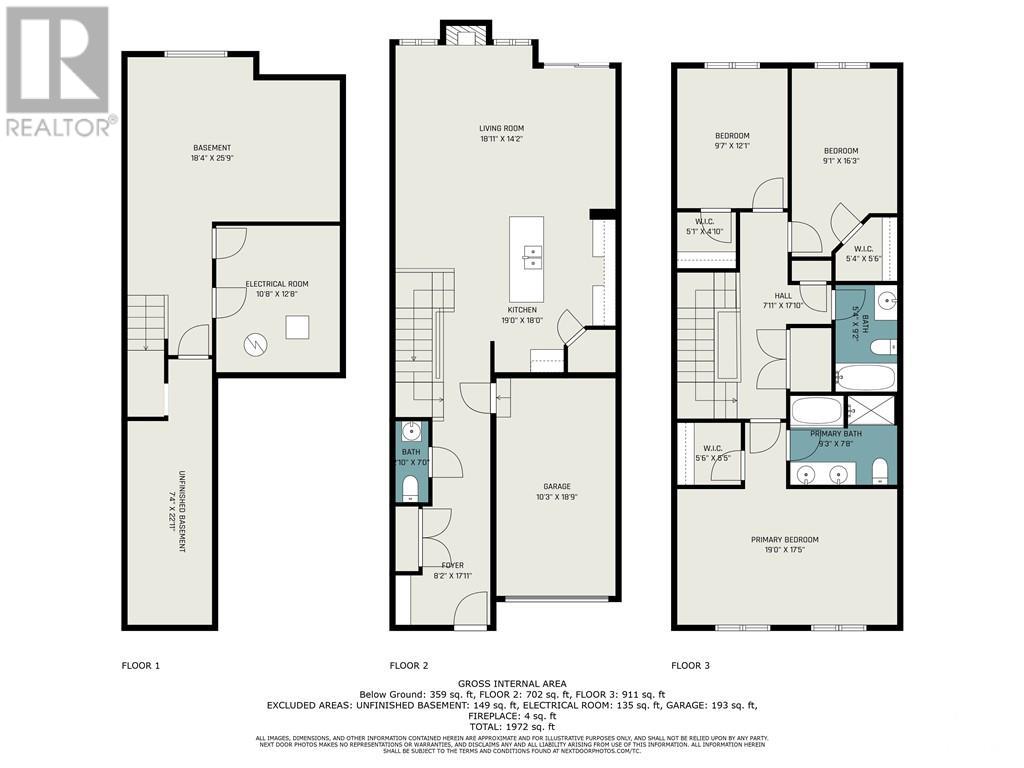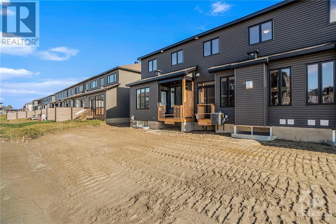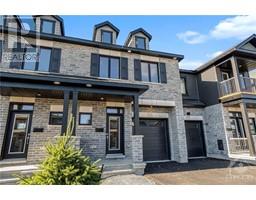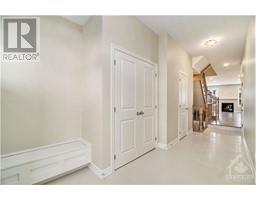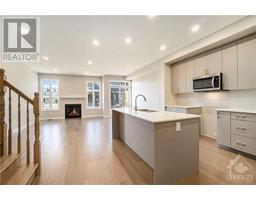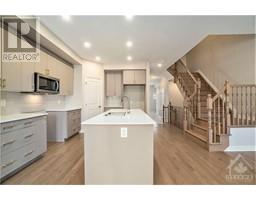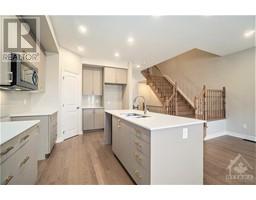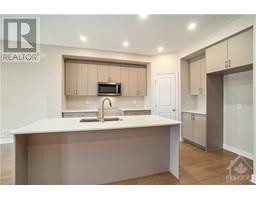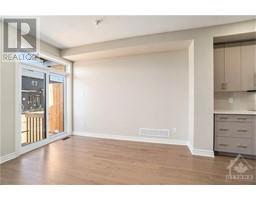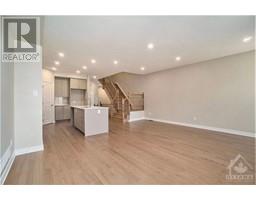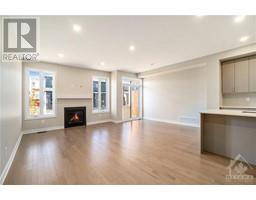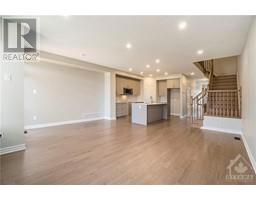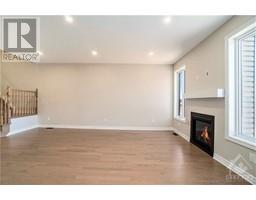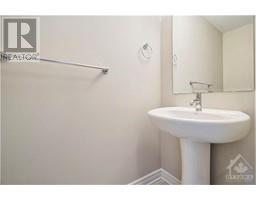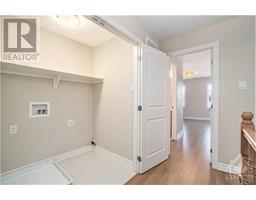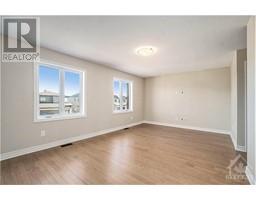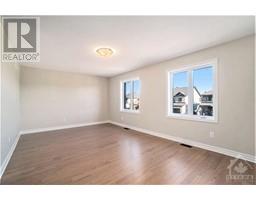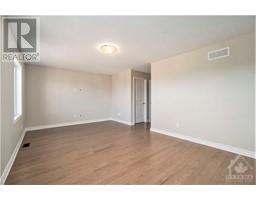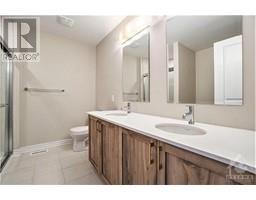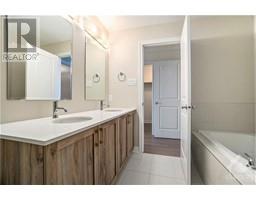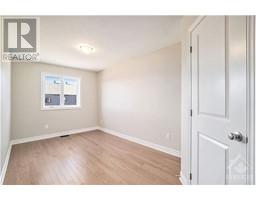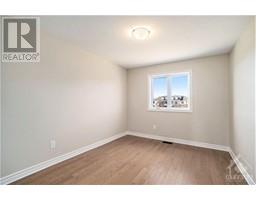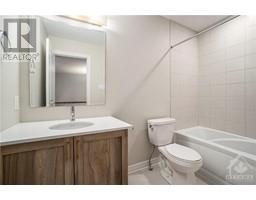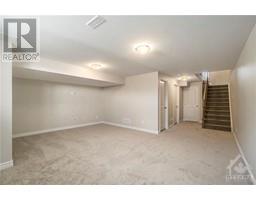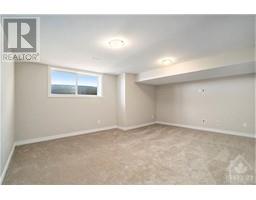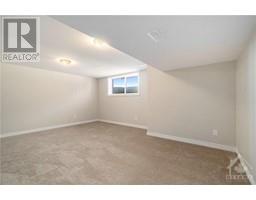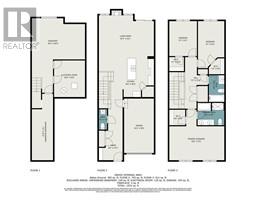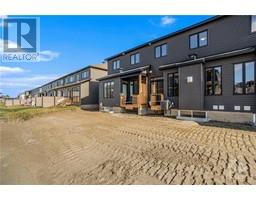733 Namur Street Embrun, Ontario K0A 1W0
$599,900
Welcome to your dream home in charming Embrun. This spacious, beautifully designed residence balances style, comfort and functionality. Hardwood floors flow throughout, starting with the grand foyer, which features a built-in bench. The kitchen is a chef's delight, with quartz countertops, a large sit-at island and a convenient walk-in pantry. The adjacent dining area opens to the outdoors through patio doors. The living room, with a cozy gas fireplace, is an ideal gathering spot. A partial bathroom and an inside entry to the garage complete the main floor. The second level offers maximum convenience with three well-appointed bedrooms and two bathrooms, ensuring a comfortable living space. The primary bedroom boasts a walk-in closet and a private ensuite bathroom. The lower level is a versatile space, perfect for entertainment or relaxation, offering ample storage space, keeping your home organized. Don't miss this opportunity! (id:50133)
Property Details
| MLS® Number | 1366643 |
| Property Type | Single Family |
| Neigbourhood | Embrun |
| Amenities Near By | Recreation Nearby, Shopping |
| Community Features | Family Oriented |
| Parking Space Total | 2 |
| Road Type | Paved Road |
Building
| Bathroom Total | 3 |
| Bedrooms Above Ground | 3 |
| Bedrooms Total | 3 |
| Appliances | Microwave Range Hood Combo |
| Basement Development | Finished |
| Basement Type | Full (finished) |
| Constructed Date | 2023 |
| Cooling Type | Central Air Conditioning |
| Exterior Finish | Brick, Siding |
| Fireplace Present | Yes |
| Fireplace Total | 1 |
| Flooring Type | Wall-to-wall Carpet, Hardwood, Tile |
| Foundation Type | Poured Concrete |
| Half Bath Total | 1 |
| Heating Fuel | Natural Gas |
| Heating Type | Forced Air |
| Stories Total | 2 |
| Type | Row / Townhouse |
| Utility Water | Municipal Water |
Parking
| Attached Garage | |
| Inside Entry | |
| Surfaced | |
| Shared |
Land
| Acreage | No |
| Land Amenities | Recreation Nearby, Shopping |
| Sewer | Municipal Sewage System |
| Size Depth | 103 Ft ,3 In |
| Size Frontage | 19 Ft ,8 In |
| Size Irregular | 19.66 Ft X 103.22 Ft (irregular Lot) |
| Size Total Text | 19.66 Ft X 103.22 Ft (irregular Lot) |
| Zoning Description | Residential |
Rooms
| Level | Type | Length | Width | Dimensions |
|---|---|---|---|---|
| Second Level | Primary Bedroom | 19'0" x 17'5" | ||
| Second Level | Other | 5'6" x 5'5" | ||
| Second Level | 5pc Ensuite Bath | 9'3" x 7'8" | ||
| Second Level | Bedroom | 16'3" x 9'1" | ||
| Second Level | Other | 5'6" x 5'4" | ||
| Second Level | Bedroom | 12'1" x 9'7" | ||
| Second Level | Other | 5'1" x 4'10" | ||
| Second Level | 4pc Bathroom | 9'2" x 5'4" | ||
| Lower Level | Recreation Room | 25'9" x 18'4" | ||
| Lower Level | Utility Room | 12'8" x 10'8" | ||
| Lower Level | Storage | 22'11" x 7'4" | ||
| Main Level | Foyer | 17'11" x 8'2" | ||
| Main Level | Kitchen | 19'0" x 18'0" | ||
| Main Level | Living Room/dining Room | 18'11" x 14'2" | ||
| Main Level | Partial Bathroom | 7'0" x 2'0" |
https://www.realtor.ca/real-estate/26210574/733-namur-street-embrun-embrun
Contact Us
Contact us for more information

Maggie Tessier
Broker of Record
www.tessierteam.ca
www.facebook.com/thetessierteam
ca.linkedin.com/pub/dir/Maggie/Tessier
twitter.com/maggietessier
785 Notre Dame St, Po Box 1345
Embrun, Ontario K0A 1W0
(613) 443-4300
(613) 443-5743
www.exitottawa.com
Michel Lebeau
Salesperson
785 Notre Dame St, Po Box 1345
Embrun, Ontario K0A 1W0
(613) 443-4300
(613) 443-5743
www.exitottawa.com

