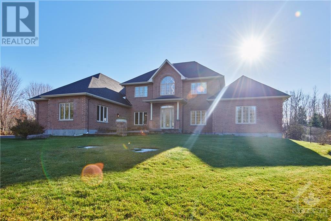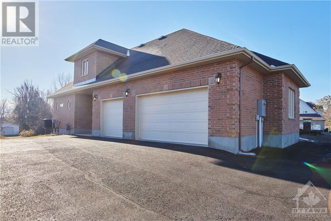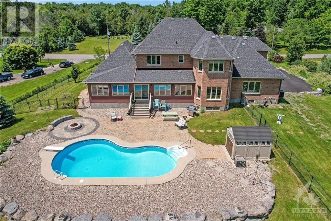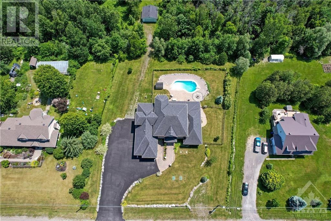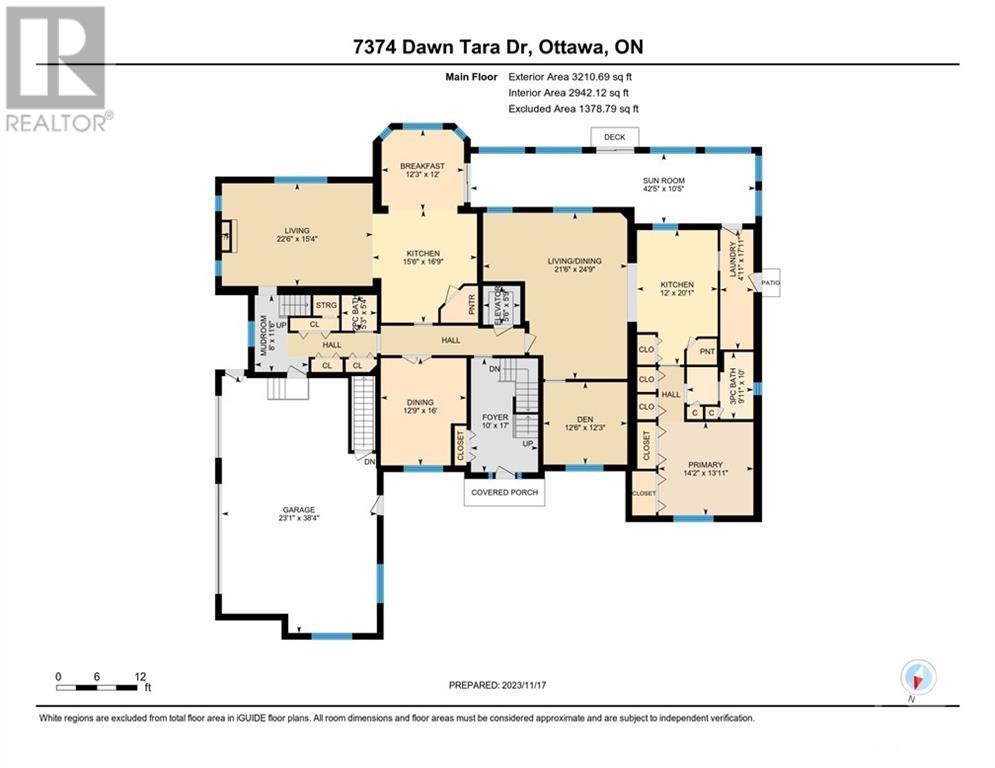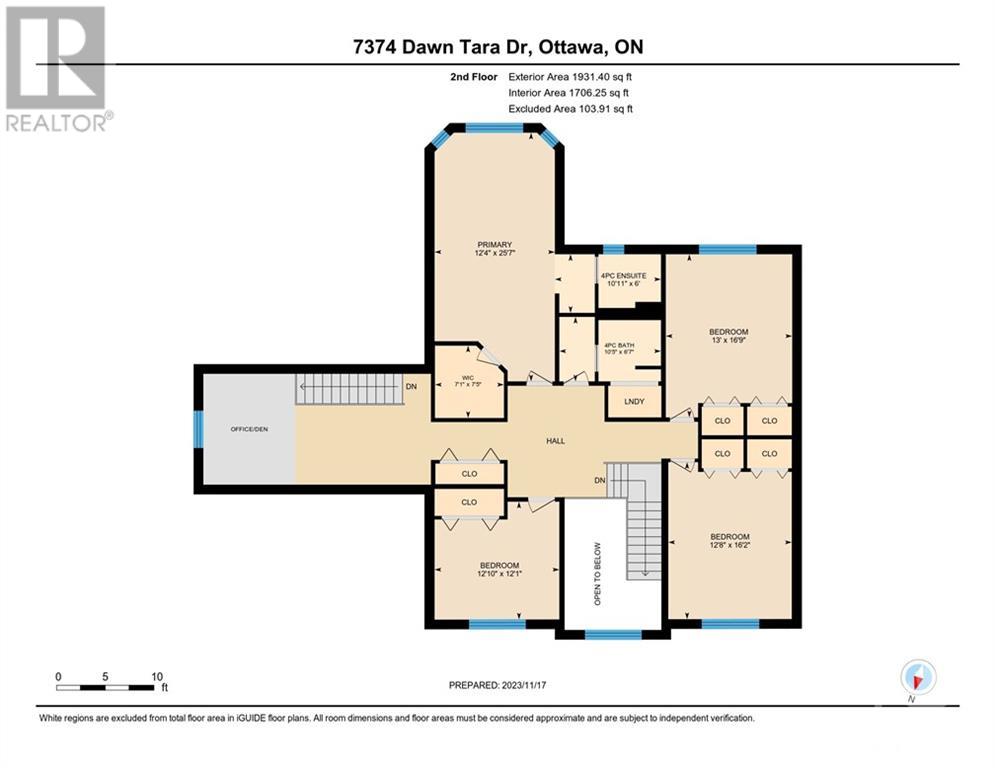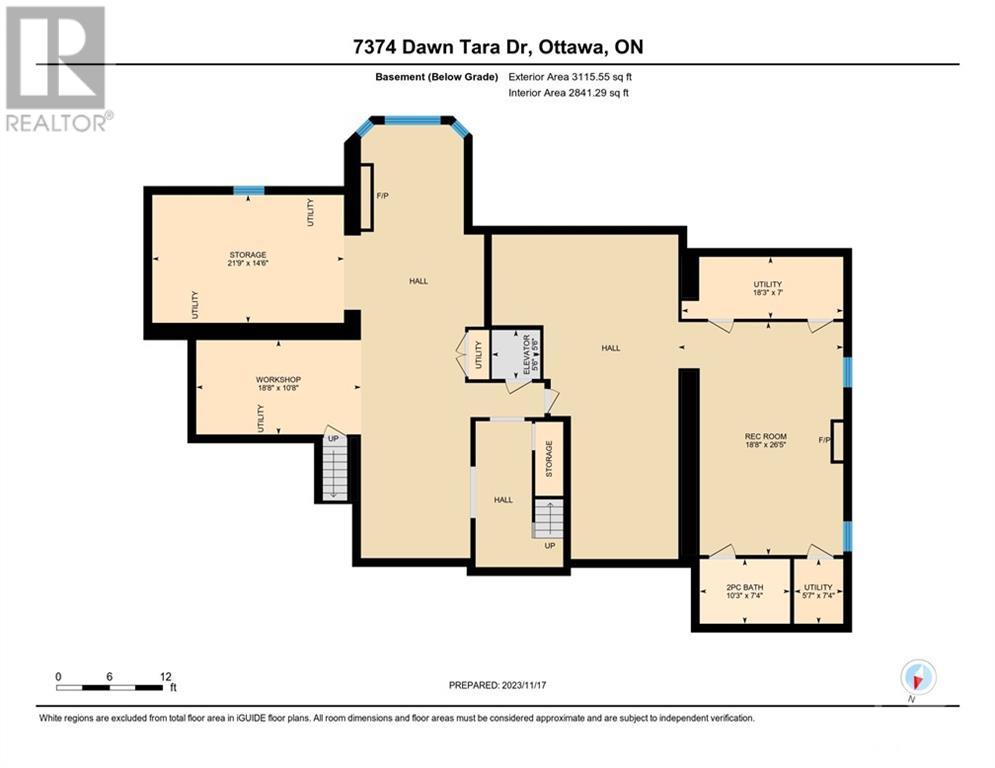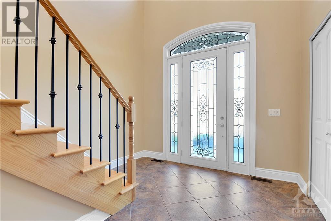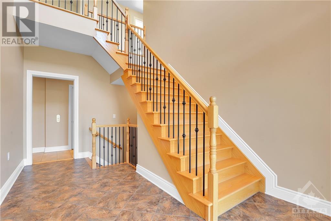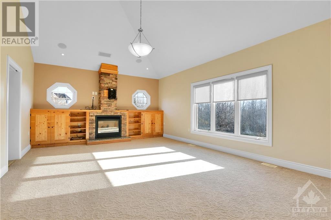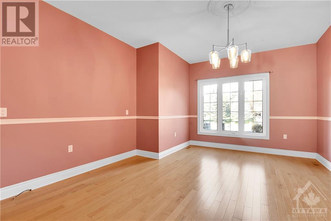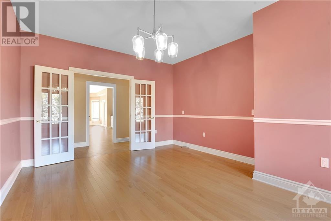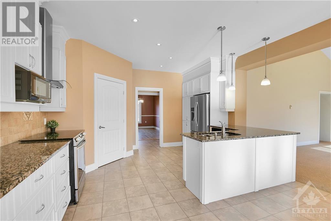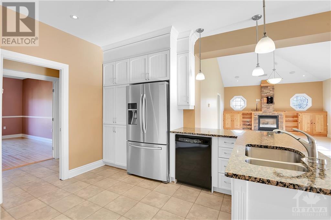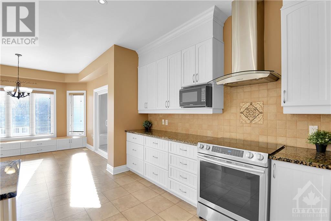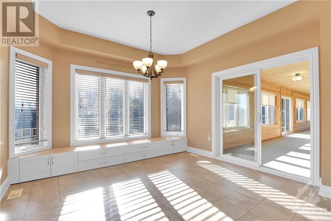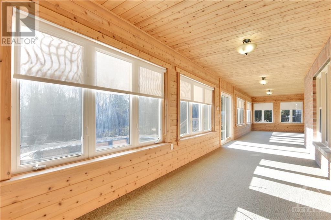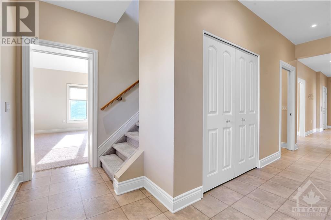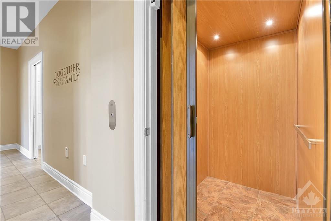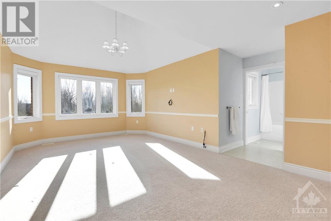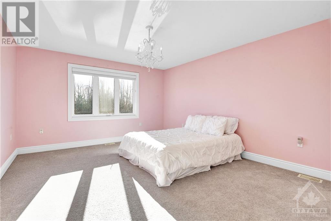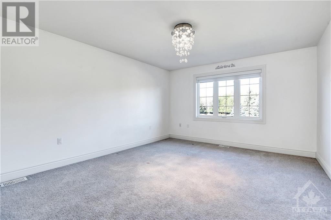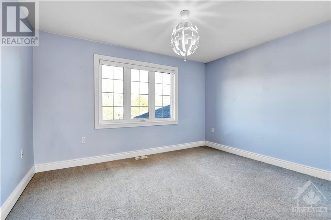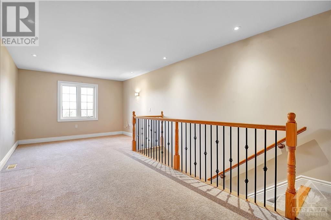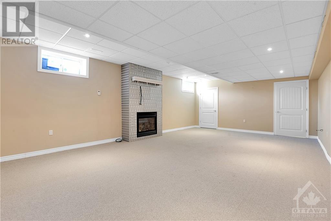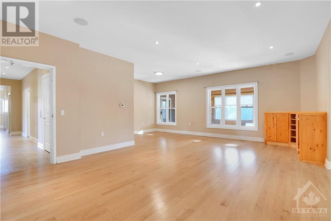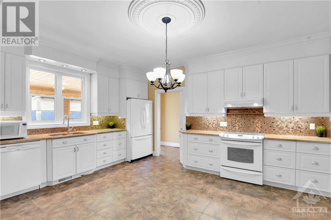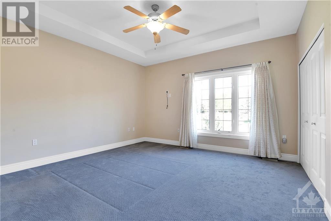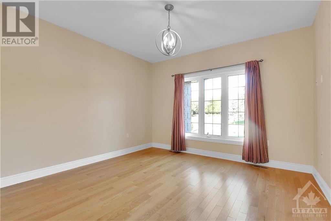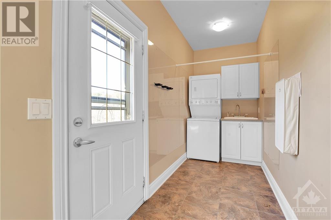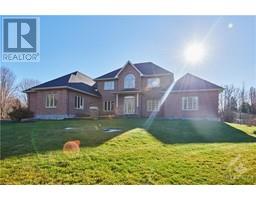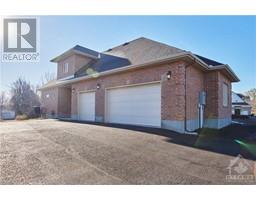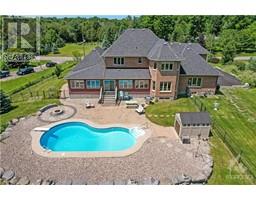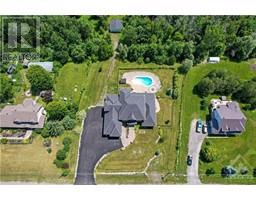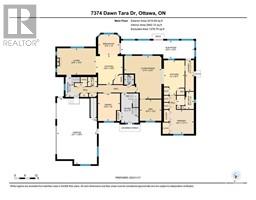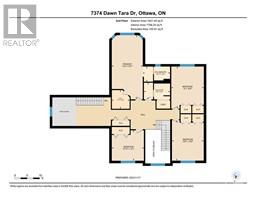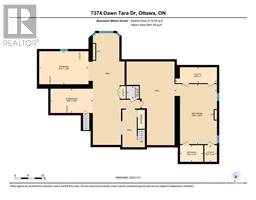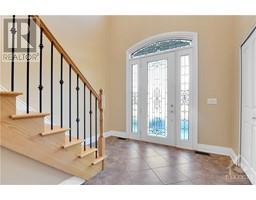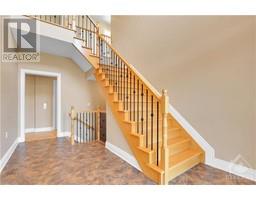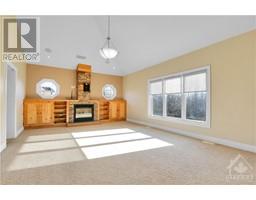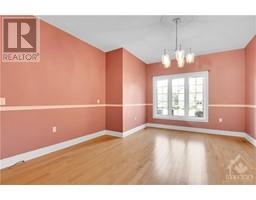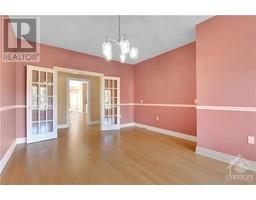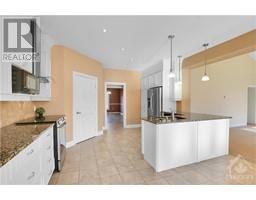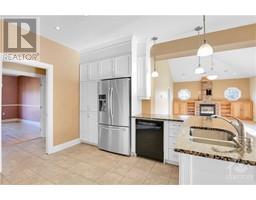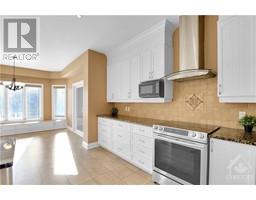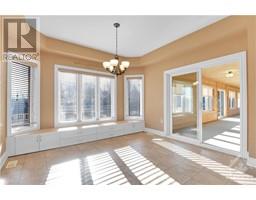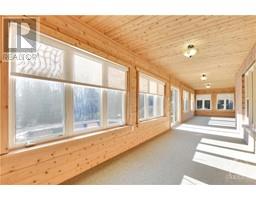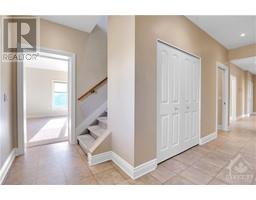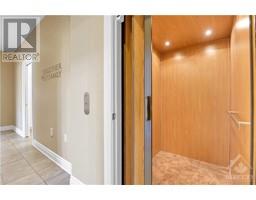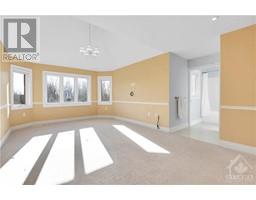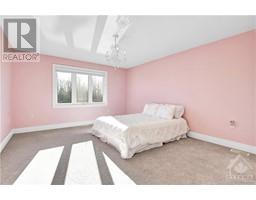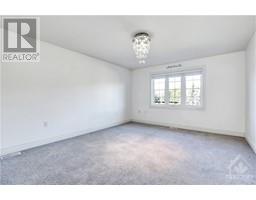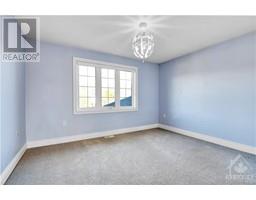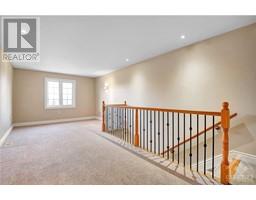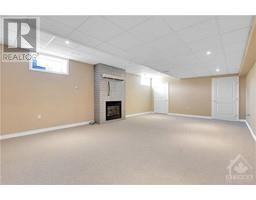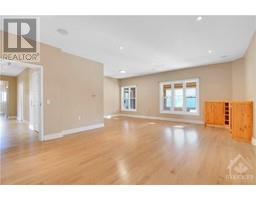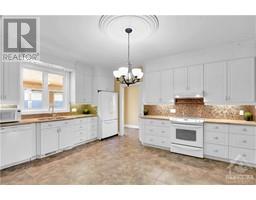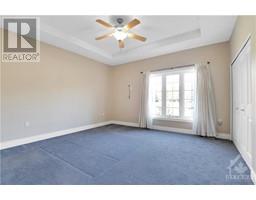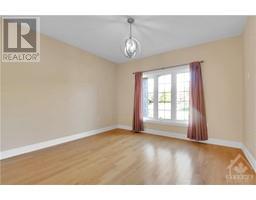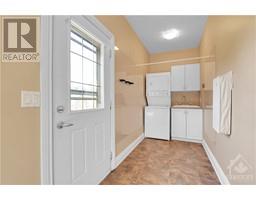7374 Dawn Tara Drive Ottawa, Ontario K4P 1P4
$1,699,000
Beautiful country setting with just over 2 acres of property and a stunning custom built house ideally set up for multigenerational living-Full brick Single Family house with main level Nanny Suite. The main house is a 2 storey, 4 Bedroom 2.5 bath house with huge rooms and the suite is a large bungalow with 2 bedrooms and a 1.5 baths. This house is designed to be accessible- the entrance has zero steps to the front door and there are wide hallways and doorways in the common areas of the main house and in the nanny suite. Access to the basement via elevator. Spanning almost the whole width of the house is a wonderful 3-season sunroom that can be accessed by both units and overlooks the pool and lovely backyard. 2 Furnaces, 2 AC's, 2 Ecoflo septic systems, and 2 full sets of appliances. Triple car garage plus a detached double car garage. Over 5000 square feet above grade plus a partially finished basement. Please check the floor plans as not all rooms fit in the measurements section. (id:50133)
Property Details
| MLS® Number | 1369492 |
| Property Type | Single Family |
| Neigbourhood | Greely |
| Amenities Near By | Golf Nearby |
| Features | Wooded Area, Elevator, Automatic Garage Door Opener |
| Parking Space Total | 10 |
| Pool Type | Inground Pool |
| Storage Type | Storage Shed |
| Structure | Patio(s) |
Building
| Bathroom Total | 5 |
| Bedrooms Above Ground | 6 |
| Bedrooms Total | 6 |
| Appliances | Refrigerator, Dishwasher, Hood Fan, Stove, Washer, Alarm System, Blinds |
| Basement Development | Partially Finished |
| Basement Type | Full (partially Finished) |
| Constructed Date | 2009 |
| Construction Style Attachment | Detached |
| Cooling Type | Central Air Conditioning |
| Exterior Finish | Brick |
| Fireplace Present | Yes |
| Fireplace Total | 3 |
| Fixture | Drapes/window Coverings |
| Flooring Type | Hardwood, Linoleum, Tile |
| Foundation Type | Poured Concrete |
| Half Bath Total | 2 |
| Heating Fuel | Natural Gas |
| Heating Type | Forced Air |
| Stories Total | 2 |
| Type | House |
| Utility Water | Drilled Well |
Parking
| Detached Garage | |
| Attached Garage | |
| Inside Entry | |
| Oversize |
Land
| Acreage | No |
| Fence Type | Fenced Yard |
| Land Amenities | Golf Nearby |
| Sewer | Septic System |
| Size Depth | 512 Ft ,2 In |
| Size Frontage | 177 Ft ,2 In |
| Size Irregular | 177.17 Ft X 512.14 Ft |
| Size Total Text | 177.17 Ft X 512.14 Ft |
| Zoning Description | Residential |
Rooms
| Level | Type | Length | Width | Dimensions |
|---|---|---|---|---|
| Second Level | Primary Bedroom | 25'0" x 12'3" | ||
| Second Level | 4pc Ensuite Bath | 10'7" x 5'7" | ||
| Second Level | Other | 7'3" x 6'10" | ||
| Second Level | Loft | 23'2" x 11'5" | ||
| Second Level | Bedroom | 12'8" x 12'0" | ||
| Second Level | Bedroom | 15'2" x 12'7" | ||
| Second Level | Bedroom | 15'2" x 12'11" | ||
| Second Level | 4pc Bathroom | 10'0" x 6'8" | ||
| Basement | Family Room/fireplace | 26'4" x 16'3" | ||
| Basement | 2pc Bathroom | 10'3" x 7'5" | ||
| Basement | Recreation Room | 48'0" x 12'5" | ||
| Basement | Workshop | 17'0" x 9'0" | ||
| Main Level | Foyer | 16'10" x 9'10" | ||
| Main Level | Dining Room | 15'11" x 12'8" | ||
| Main Level | 2pc Bathroom | 5'4" x 5'4" | ||
| Main Level | Living Room/fireplace | 22'4" x 15'3" | ||
| Main Level | Kitchen | 16'7" x 13'2" | ||
| Main Level | Eating Area | 12'3" x 11'6" | ||
| Main Level | Sunroom | 43'0" x 8'0" | ||
| Main Level | Living Room | 21'5" x 10'0" | ||
| Main Level | Dining Room | 15'0" x 14'6" | ||
| Main Level | Kitchen | 20'2" x 12'2" | ||
| Main Level | Primary Bedroom | 14'3" x 14'0" | ||
| Main Level | Bedroom | 12'5" x 12'3" | ||
| Main Level | 3pc Bathroom | 10'0" x 10'0" |
https://www.realtor.ca/real-estate/26298195/7374-dawn-tara-drive-ottawa-greely
Contact Us
Contact us for more information
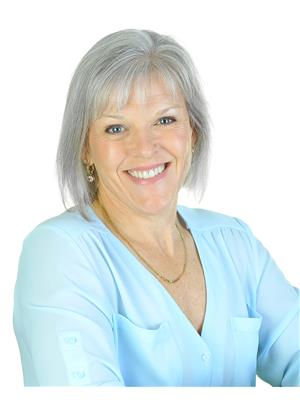
Susan Oneid
Broker
www.oneidteam.ca
#201-1500 Bank Street
Ottawa, Ontario K1H 7Z2
(613) 733-9100
(613) 733-1450
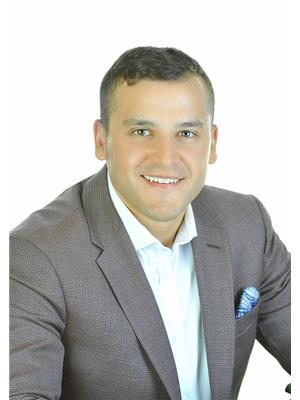
Alex Oneid
Salesperson
#201-1500 Bank Street
Ottawa, Ontario K1H 7Z2
(613) 733-9100
(613) 733-1450
Bree Oneid
Salesperson
#201-1500 Bank Street
Ottawa, Ontario K1H 7Z2
(613) 733-9100
(613) 733-1450

