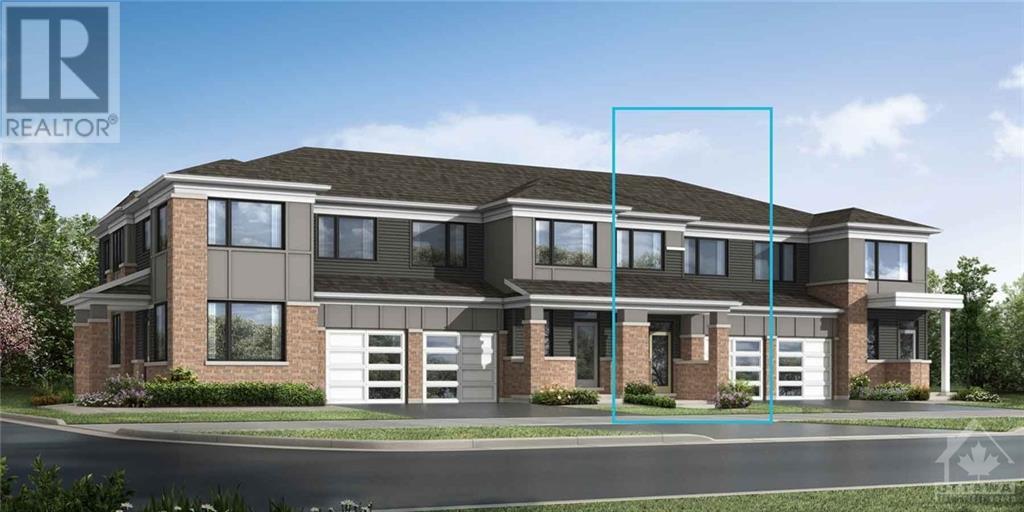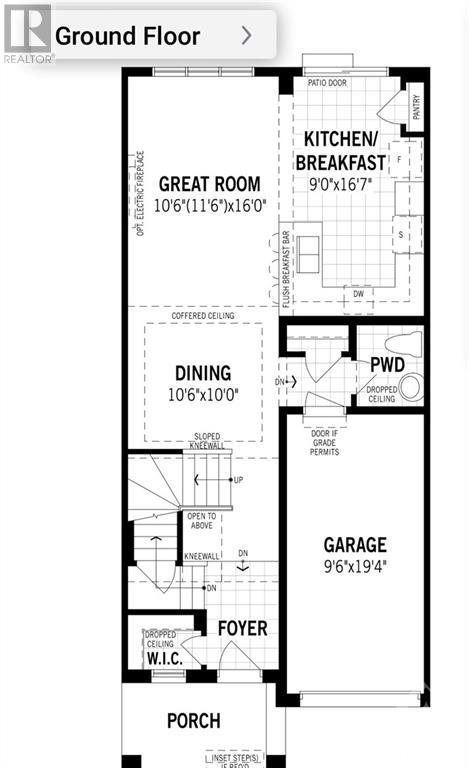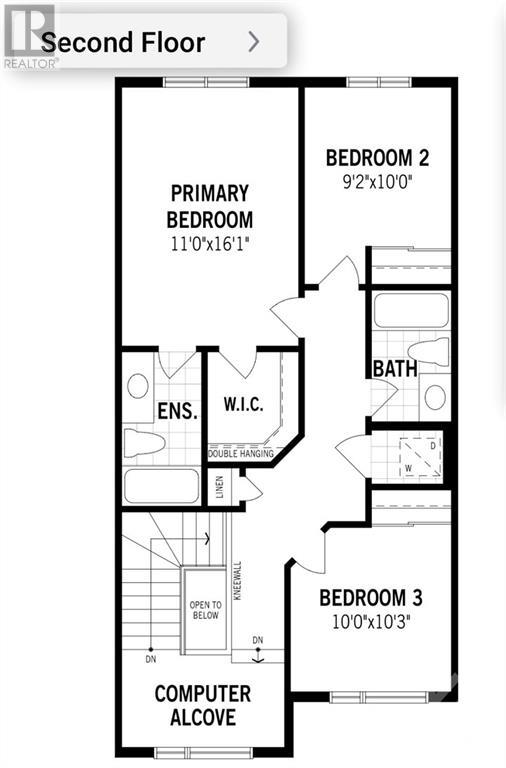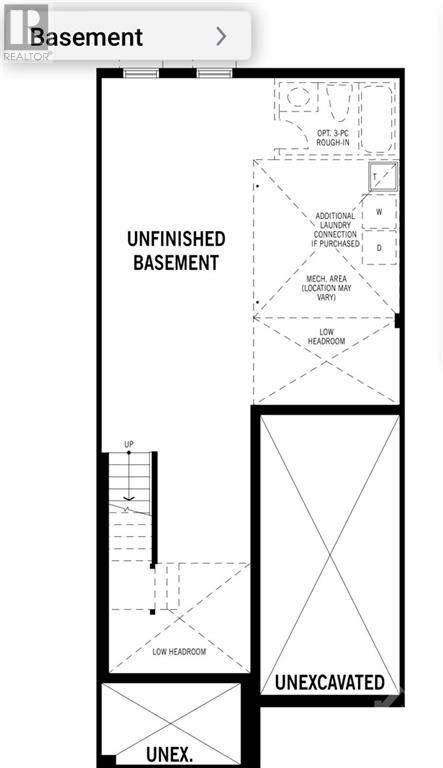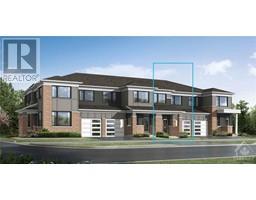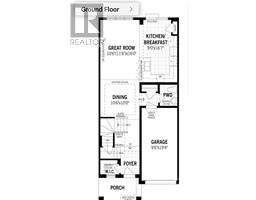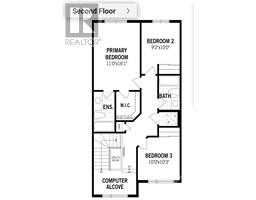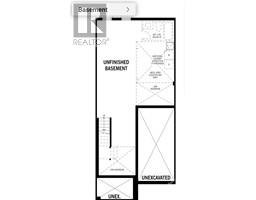738 Quilter Row Richmond, Ontario K0A 2Z0
$655,000
Home To-Be-Built closing January 30th, 2024. Get ready to be the first resident of this stunning, contemporary home located in Fox Run. This charming townhome boasts a spacious open-concept design, featuring 3 bedrooms and 2.5 bathrooms. 9-foot ceilings on the main floor and a fully finished basement. Be greeted by a welcoming foyer complete with a convenient walk-in closet. The open-concept living area is bathed in natural light, creating a warm and inviting atmosphere. Separate dining room for those special gatherings. The large, U-shaped modern kitchen has sleek quartz countertops, contemporary cabinets, a pantry, and stainless steel appliances. Adding to the charm, there is a trendy gas fireplace in the living area, perfect for cozy evenings. On the 2nd floor you will discover the primary bedroom, complete with a 3-piece ensuite and a spacious walk-in closet. The laundry room, full bath, and two generously sized bedrooms complete the second level. In close proximity to schools. (id:50133)
Property Details
| MLS® Number | 1366183 |
| Property Type | Single Family |
| Neigbourhood | Fox Run |
| Amenities Near By | Shopping |
| Community Features | Family Oriented |
| Parking Space Total | 3 |
Building
| Bathroom Total | 4 |
| Bedrooms Above Ground | 3 |
| Bedrooms Total | 3 |
| Appliances | Refrigerator, Dishwasher, Stove |
| Basement Development | Finished |
| Basement Type | Full (finished) |
| Constructed Date | 2023 |
| Cooling Type | Central Air Conditioning |
| Exterior Finish | Brick, Siding |
| Flooring Type | Wall-to-wall Carpet, Hardwood, Tile |
| Foundation Type | Poured Concrete |
| Half Bath Total | 1 |
| Heating Fuel | Natural Gas |
| Heating Type | Forced Air |
| Stories Total | 2 |
| Type | Row / Townhouse |
| Utility Water | Municipal Water |
Parking
| Attached Garage | |
| Surfaced |
Land
| Acreage | No |
| Land Amenities | Shopping |
| Sewer | Municipal Sewage System |
| Size Depth | 84 Ft ,11 In |
| Size Frontage | 39 Ft ,9 In |
| Size Irregular | 39.72 Ft X 84.93 Ft |
| Size Total Text | 39.72 Ft X 84.93 Ft |
| Zoning Description | Residential |
Rooms
| Level | Type | Length | Width | Dimensions |
|---|---|---|---|---|
| Second Level | Primary Bedroom | 15'6" x 14'6" | ||
| Second Level | Bedroom | 9'8" x 16'4" | ||
| Second Level | Bedroom | 10'10" x 12'0" | ||
| Main Level | Great Room | 11'10" x 16'4" | ||
| Main Level | Eating Area | 8'6" x 10'0" | ||
| Main Level | Kitchen | 8'6" x 12'0" | ||
| Main Level | Dining Room | 11'10" x 11'0" |
https://www.realtor.ca/real-estate/26198262/738-quilter-row-richmond-fox-run
Contact Us
Contact us for more information
Calvin Owusu Bequin
Salesperson
14 Chamberlain Ave Suite 101
Ottawa, Ontario K1S 1V9
(613) 369-5199
(416) 391-0013
www.rightathomerealty.com

