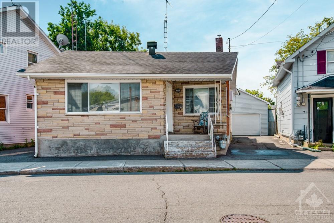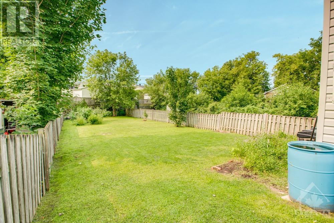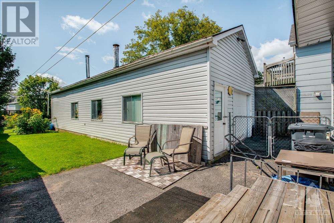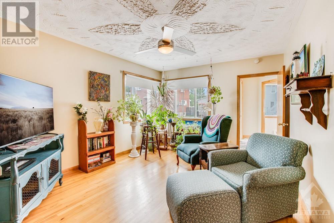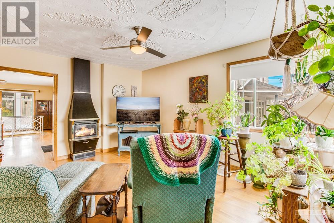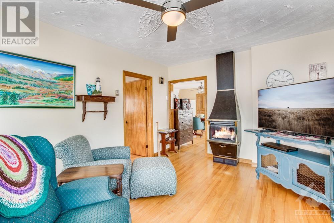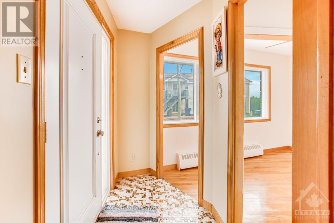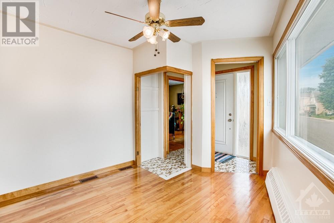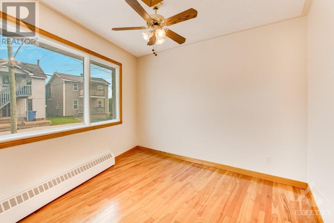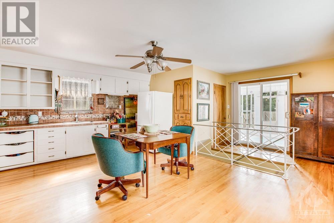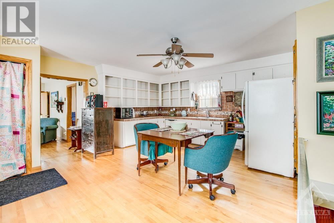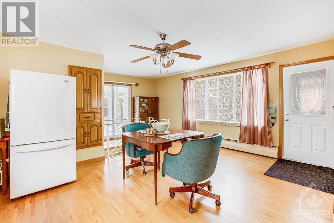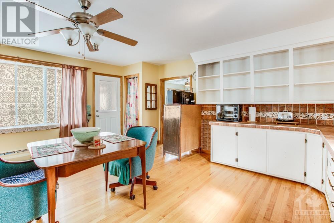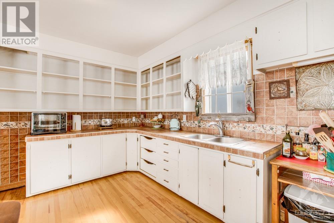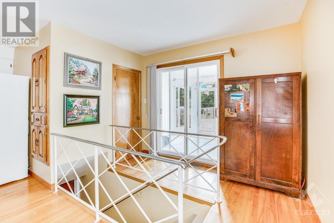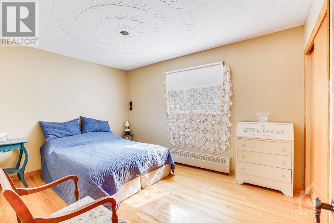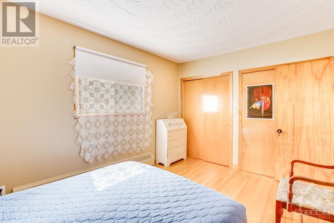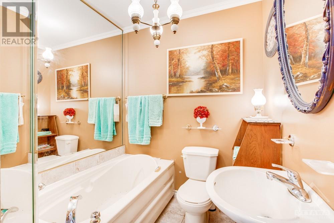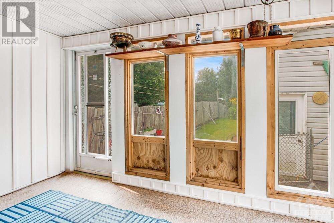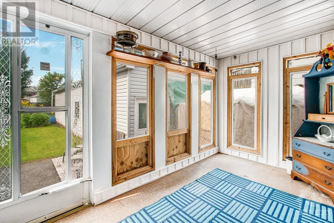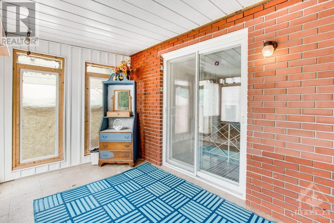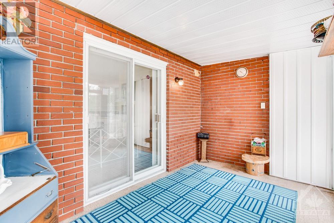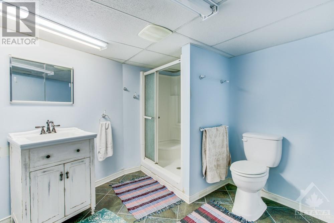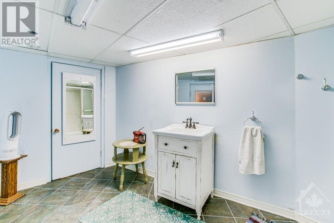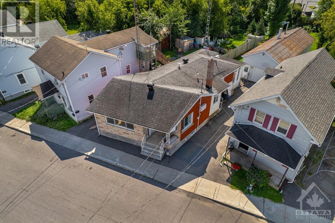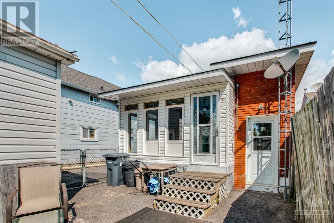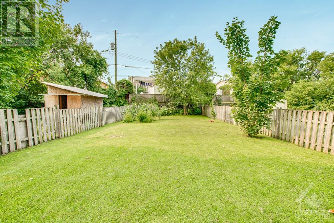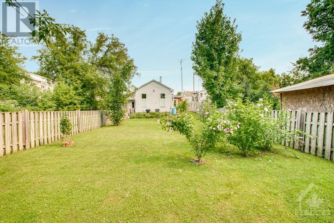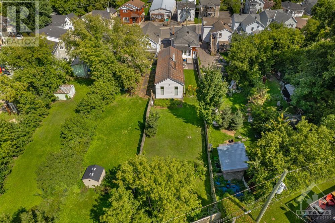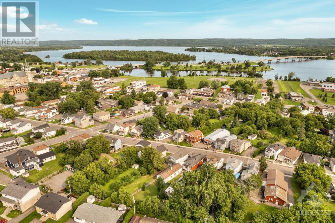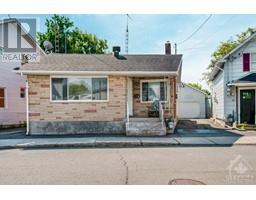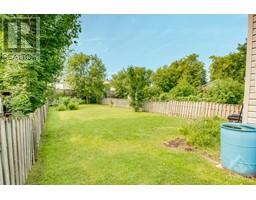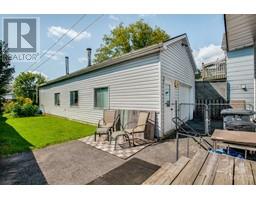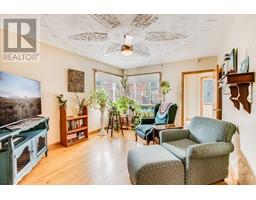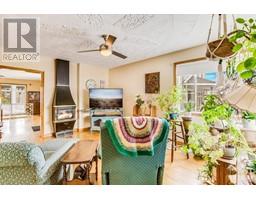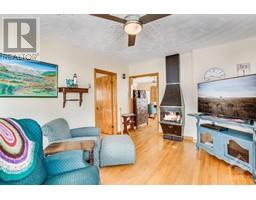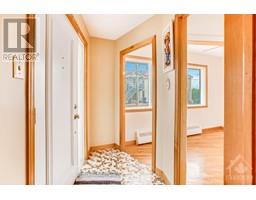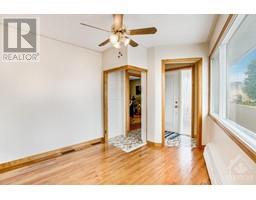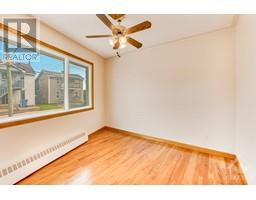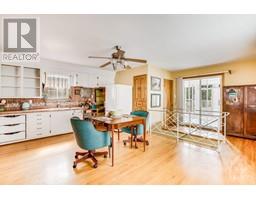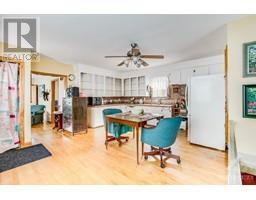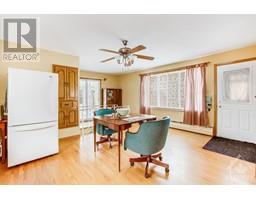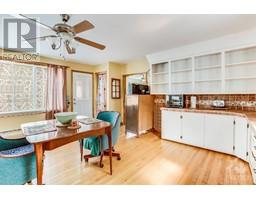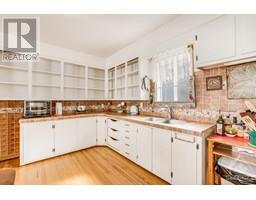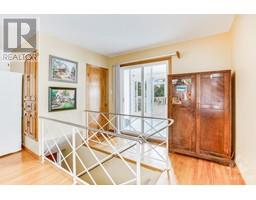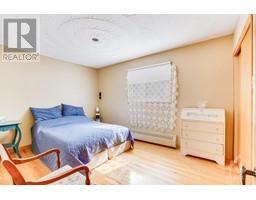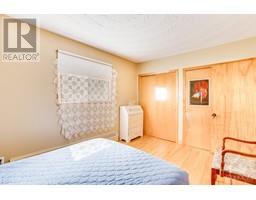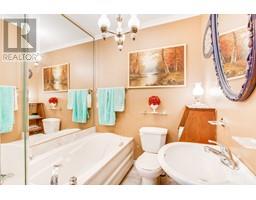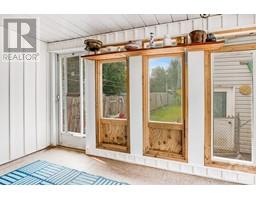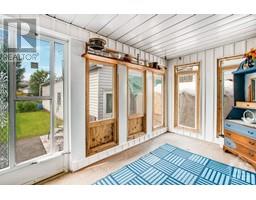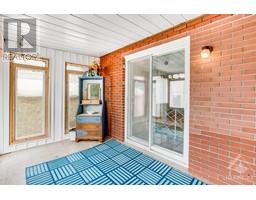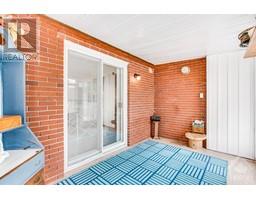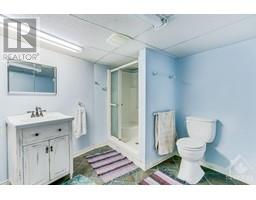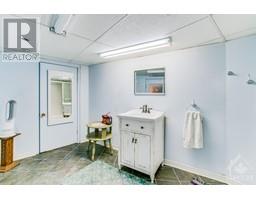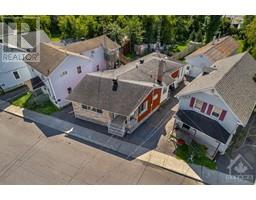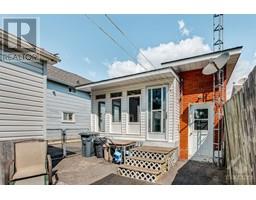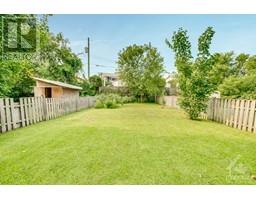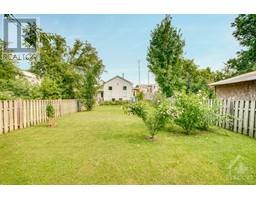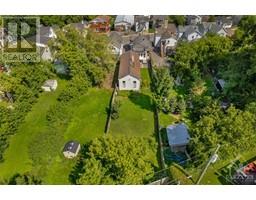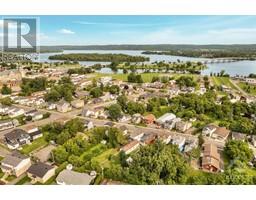744 Regent Street Hawkesbury, Ontario K6A 1G4
$349,800
Welcome to this beautiful bright brick bungalow ready for your retirement, downsize or first home. Step inside to find a cozy living room with a gas fireplace. You will love the hardwood flooring throughout that exudes character and the large eat in kitchen. A 3 season sunroom adds to the living space, an inviting area to relax and eat meals overlooking the large fenced backyard. The bathroom with a soaker tub adds a touch of luxury to your daily routine. Versatility defines the finished basement with a full bathroom with walk-in storage closet, recreation area, and ample storage space including a fully shelved coldroom. The natural gas boiler heating system provides efficient, low cost radiant heating ensuring constant warmth throughout the home. The huge detached garage 49' × 16' has ample storage space and a large workshop at the rear. Surrounded by homeowners, walking distance to schools and shopping. Schedule a viewing today and envision your new life in this wonderful property! (id:50133)
Property Details
| MLS® Number | 1359489 |
| Property Type | Single Family |
| Neigbourhood | Hawkesbury |
| Amenities Near By | Golf Nearby, Recreation Nearby, Shopping |
| Communication Type | Internet Access |
| Parking Space Total | 3 |
Building
| Bathroom Total | 2 |
| Bedrooms Above Ground | 2 |
| Bedrooms Below Ground | 1 |
| Bedrooms Total | 3 |
| Architectural Style | Bungalow |
| Basement Development | Finished |
| Basement Type | Full (finished) |
| Constructed Date | 1956 |
| Construction Style Attachment | Detached |
| Cooling Type | None |
| Exterior Finish | Brick |
| Fireplace Present | Yes |
| Fireplace Total | 1 |
| Flooring Type | Hardwood |
| Foundation Type | Poured Concrete |
| Heating Fuel | Natural Gas |
| Heating Type | Radiant Heat |
| Stories Total | 1 |
| Type | House |
| Utility Water | Municipal Water |
Parking
| Detached Garage | |
| Oversize |
Land
| Acreage | No |
| Fence Type | Fenced Yard |
| Land Amenities | Golf Nearby, Recreation Nearby, Shopping |
| Sewer | Municipal Sewage System |
| Size Depth | 190 Ft |
| Size Frontage | 35 Ft ,3 In |
| Size Irregular | 35.27 Ft X 189.99 Ft (irregular Lot) |
| Size Total Text | 35.27 Ft X 189.99 Ft (irregular Lot) |
| Zoning Description | Residential |
Rooms
| Level | Type | Length | Width | Dimensions |
|---|---|---|---|---|
| Basement | 3pc Bathroom | 12'8" x 8'8" | ||
| Basement | Storage | 14'2" x 8'2" | ||
| Main Level | Kitchen | 17'3" x 14'9" | ||
| Main Level | Living Room | 15'5" x 11'3" | ||
| Main Level | Bedroom | 13'2" x 9'7" | ||
| Main Level | Bedroom | 10'7" x 9'2" | ||
| Main Level | 3pc Bathroom | 7'1" x 6'3" | ||
| Main Level | Sunroom | 12'10" x 7'6" |
https://www.realtor.ca/real-estate/26022840/744-regent-street-hawkesbury-hawkesbury
Contact Us
Contact us for more information

Cedrick Gauthier
Salesperson
www.cedrickgauthier.com
532 Limoges Road, Unit E
Limoges, Ontario K0A 2M0
(866) 530-7737
(647) 849-3180
www.exprealty.ca
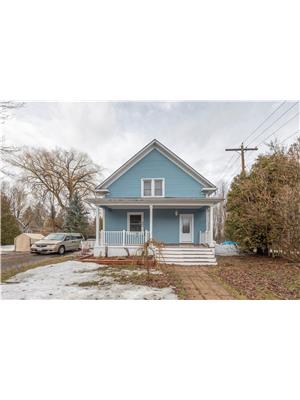
Ronald Jr. Mccomber-Rozon
Salesperson
343 Preston Street, 11th Floor
Ottawa, Ontario K1S 1N4
(866) 530-7737
(647) 849-3180
www.exprealty.ca
Sylvain Hebert
Salesperson
532 Limoges Road, Unit E
Limoges, Ontario K0A 2M0
(866) 530-7737
(647) 849-3180
www.exprealty.ca

