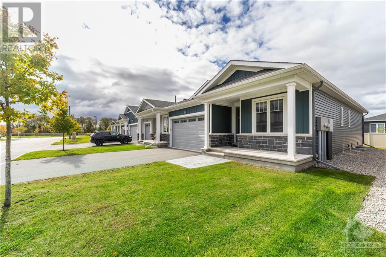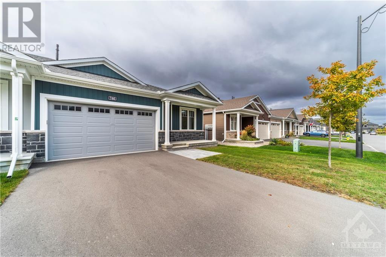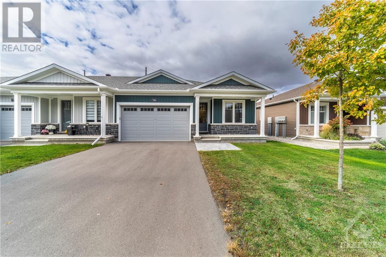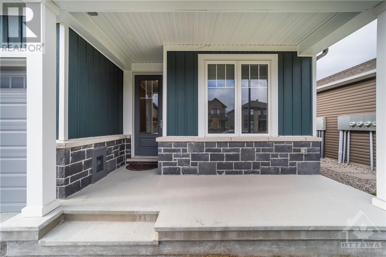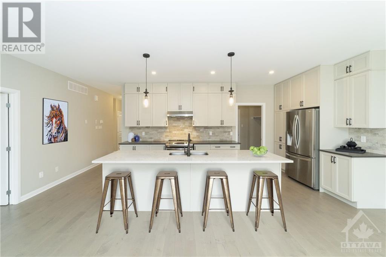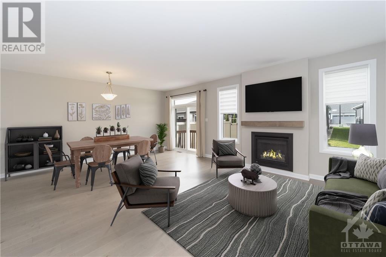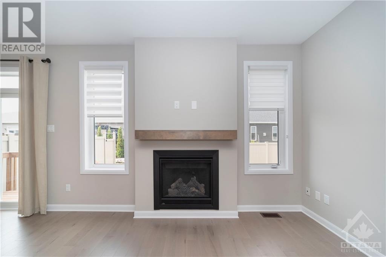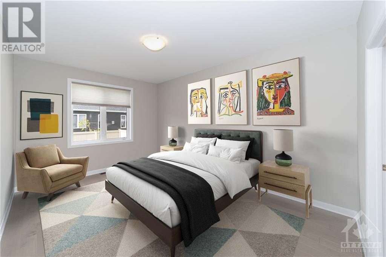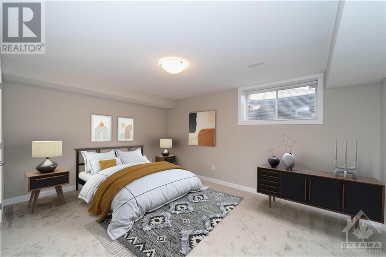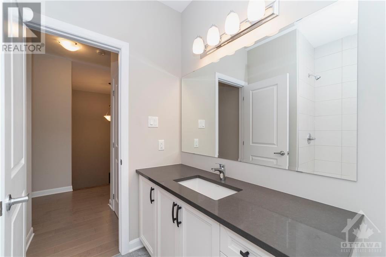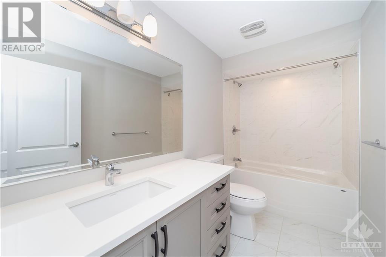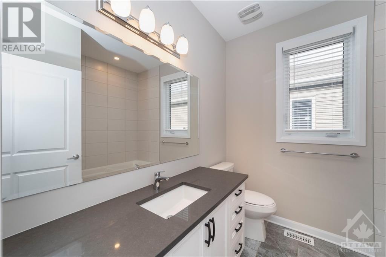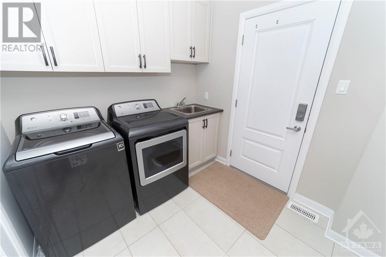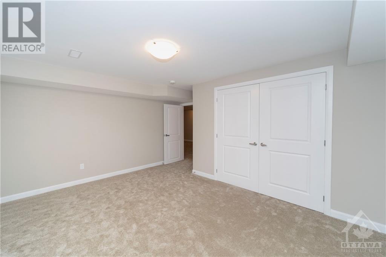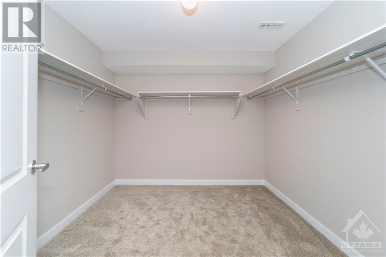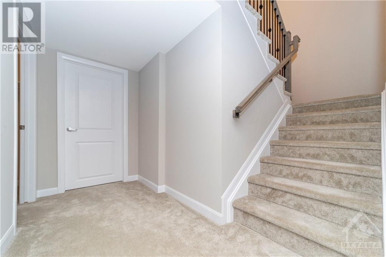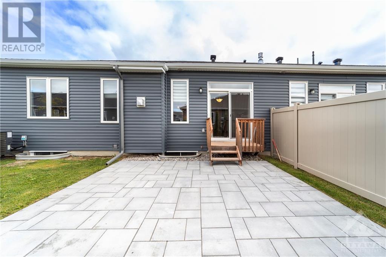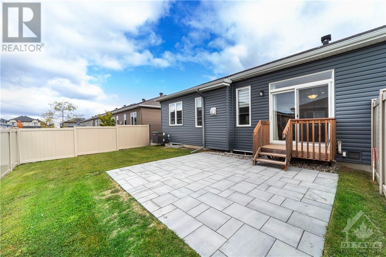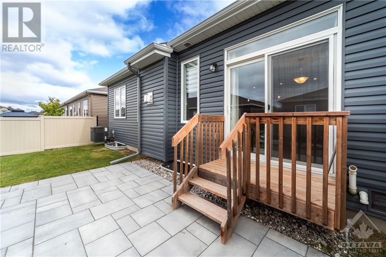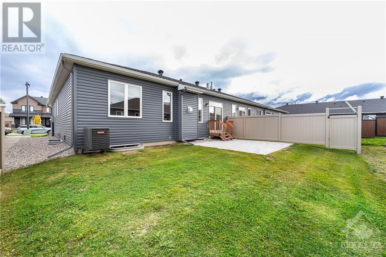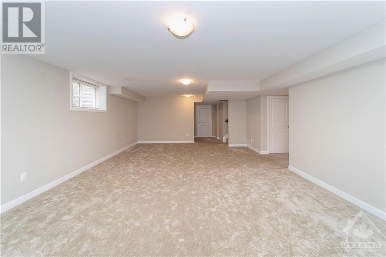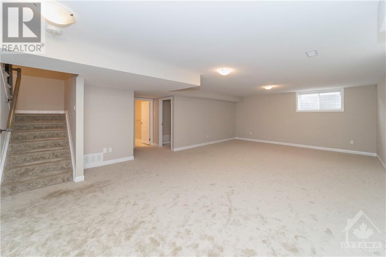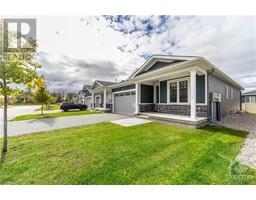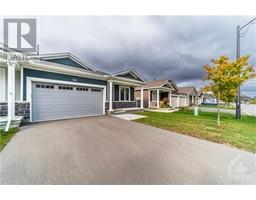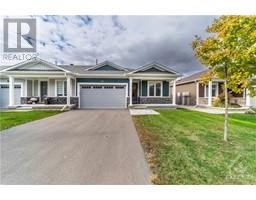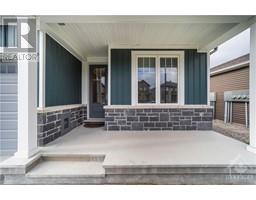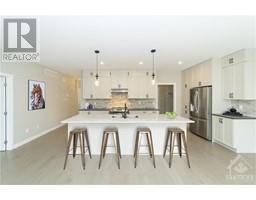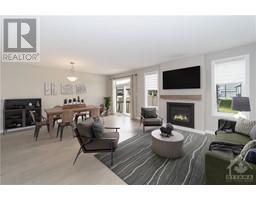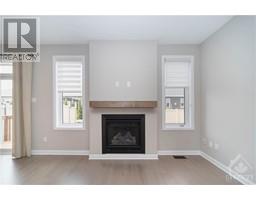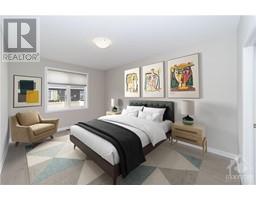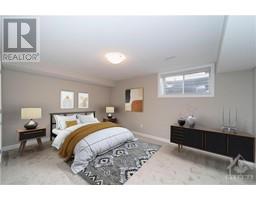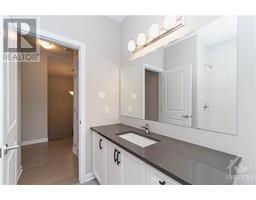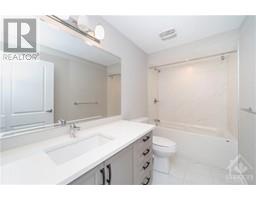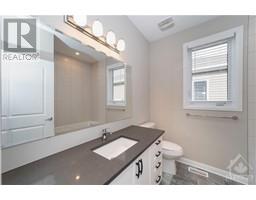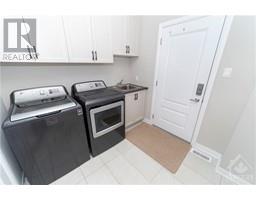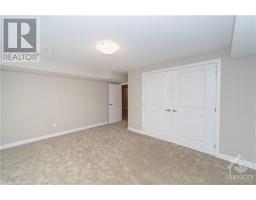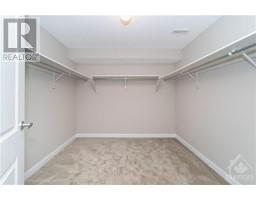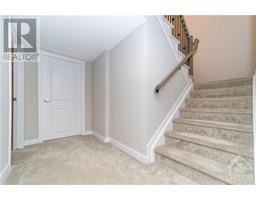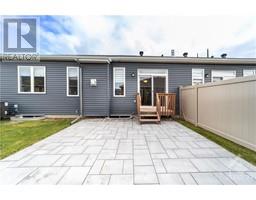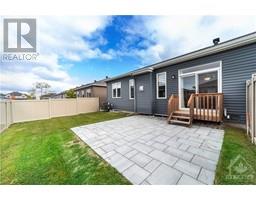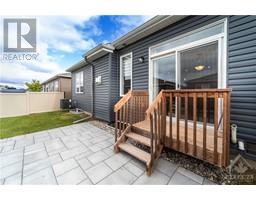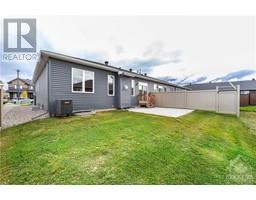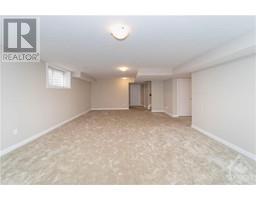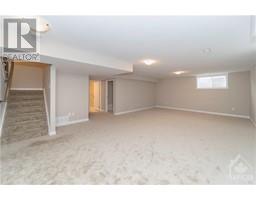746 Coast Circle Ottawa, Ontario K4M 0N5
$850,000
Move in today to the Village of Manotick and the thoughtfully designed community of Mahogany. This 2 + 1 bedroom bungalow offers 3 full baths, main floor laundry, double garage with a private driveway. This Pratt End Unit boasts maple hardwood flooring, granite counters, expanded kitchen cabinets,upgraded carpets in the lower level, partialy fenced with new rear patio. The main level offers a convient primary bedroom , large ensuite, walk in closet, along with a second bedroom and mudroom/laundry off the garage . The lower level has a large third bedroom with a full 3 piece bath, large storage closet and an oversized recreation room . Mahogany offers multiple walking paths, some of which connect safely to all the amenities that the village has to offer . Some of the photos have been virtually staged. 24 hour irrevocable on all offers (id:50133)
Property Details
| MLS® Number | 1365337 |
| Property Type | Single Family |
| Neigbourhood | Mahogany |
| Amenities Near By | Golf Nearby, Shopping, Water Nearby |
| Easement | Right Of Way |
| Parking Space Total | 4 |
Building
| Bathroom Total | 3 |
| Bedrooms Above Ground | 2 |
| Bedrooms Below Ground | 1 |
| Bedrooms Total | 3 |
| Appliances | Refrigerator, Dishwasher, Dryer, Stove, Washer |
| Architectural Style | Bungalow |
| Basement Development | Finished |
| Basement Type | Full (finished) |
| Constructed Date | 2020 |
| Cooling Type | Central Air Conditioning |
| Exterior Finish | Aluminum Siding, Brick |
| Fireplace Present | Yes |
| Fireplace Total | 1 |
| Flooring Type | Wall-to-wall Carpet, Hardwood, Tile |
| Foundation Type | Poured Concrete |
| Heating Fuel | Natural Gas |
| Heating Type | Forced Air |
| Stories Total | 1 |
| Type | Row / Townhouse |
| Utility Water | Municipal Water |
Parking
| Attached Garage |
Land
| Acreage | No |
| Land Amenities | Golf Nearby, Shopping, Water Nearby |
| Sewer | Municipal Sewage System |
| Size Depth | 91 Ft ,1 In |
| Size Frontage | 41 Ft ,1 In |
| Size Irregular | 41.06 Ft X 91.09 Ft |
| Size Total Text | 41.06 Ft X 91.09 Ft |
| Zoning Description | Residential |
Rooms
| Level | Type | Length | Width | Dimensions |
|---|---|---|---|---|
| Lower Level | Recreation Room | 16'9" x 26'8" | ||
| Lower Level | Bedroom | 15'5" x 11'0" | ||
| Lower Level | 3pc Bathroom | 10'0" x 4'10" | ||
| Main Level | Living Room | 13'1" x 16'5" | ||
| Main Level | 3pc Ensuite Bath | 5'5" x 11'5" | ||
| Main Level | Dining Room | 8'9" x 16'5" | ||
| Main Level | Bedroom | 10'0" x 11'0" | ||
| Main Level | Primary Bedroom | 11'0" x 16'0" | ||
| Main Level | Laundry Room | 7'5" x 8'5" | ||
| Main Level | Kitchen | 17'7" x 7'7" | ||
| Main Level | 3pc Bathroom | 8'0" x 7'5" |
https://www.realtor.ca/real-estate/26195707/746-coast-circle-ottawa-mahogany
Contact Us
Contact us for more information

Rick Bracken
Salesperson
www.rickbracken.com
1096 Bridge Street
Ottawa, Ontario K4M 1J2
(613) 692-3567
(613) 209-7226
www.teamrealty.ca

