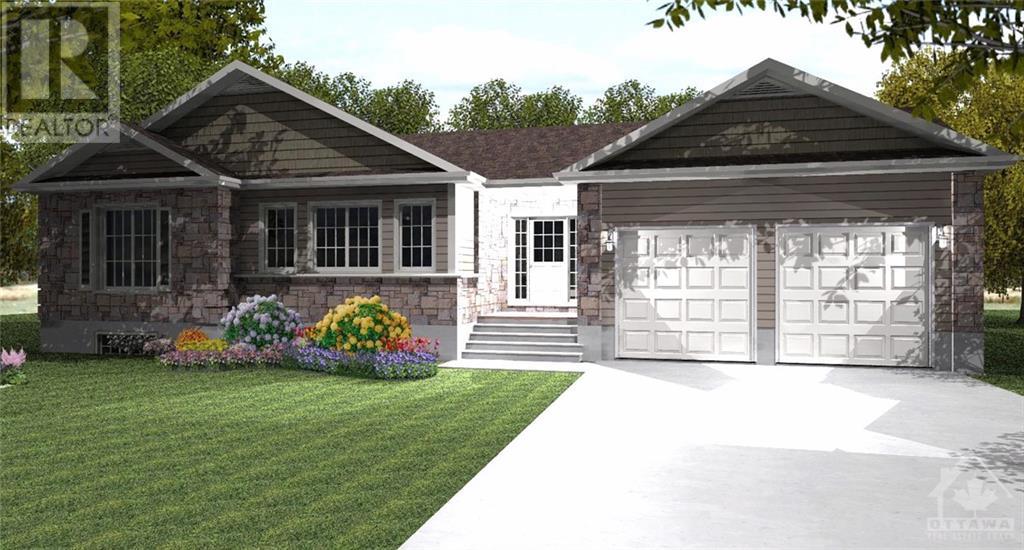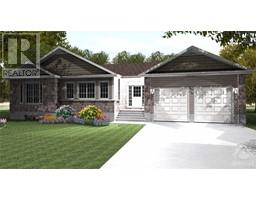746 William Campbell Road Smiths Falls, Ontario K7A 4S6
3 Bedroom
2 Bathroom
Bungalow
Central Air Conditioning
Forced Air
Acreage
$699,900
The Ontario model home will have 1544 sqft on the main level, a partially finished basement, amazing standard specs like granite counter, custom Laurysen kitchen , vinyl and tile flooring, 200 amp service, AC, eavestrough, ICF foundation, and more, you'll also get ADDITIONAL upgrades including a 12x12 deck, fixture upgrades, transom window over the front door, pot lights, and a 9' foyer ceiling. (id:50133)
Property Details
| MLS® Number | 1321704 |
| Property Type | Single Family |
| Neigbourhood | Smiths Fallls |
| Features | Acreage |
| Parking Space Total | 6 |
Building
| Bathroom Total | 2 |
| Bedrooms Above Ground | 3 |
| Bedrooms Total | 3 |
| Appliances | Hood Fan |
| Architectural Style | Bungalow |
| Basement Development | Partially Finished |
| Basement Type | Full (partially Finished) |
| Constructed Date | 2023 |
| Construction Style Attachment | Detached |
| Cooling Type | Central Air Conditioning |
| Exterior Finish | Stone, Siding |
| Flooring Type | Tile, Vinyl |
| Foundation Type | Poured Concrete |
| Half Bath Total | 2 |
| Heating Fuel | Propane |
| Heating Type | Forced Air |
| Stories Total | 1 |
| Type | House |
| Utility Water | Drilled Well |
Parking
| Attached Garage |
Land
| Acreage | Yes |
| Sewer | Septic System |
| Size Frontage | 801 Ft ,9 In |
| Size Irregular | 3.01 |
| Size Total | 3.01 Ac |
| Size Total Text | 3.01 Ac |
| Zoning Description | Residential |
Rooms
| Level | Type | Length | Width | Dimensions |
|---|---|---|---|---|
| Main Level | Foyer | 14'11" x 5'9" | ||
| Main Level | Living Room | 16'11" x 15'8" | ||
| Main Level | Dining Room | 12'11" x 11'4" | ||
| Main Level | Kitchen | 14'5" x 10'9" | ||
| Main Level | Primary Bedroom | 15' x 14'4" | ||
| Main Level | 4pc Ensuite Bath | 8'9" x 8'7" | ||
| Main Level | Bedroom | 10'9" x 10'8" | ||
| Main Level | Bedroom | 10'8" x 10'8" | ||
| Main Level | Full Bathroom | 8'9" x 5'3" |
https://www.realtor.ca/real-estate/25061040/746-william-campbell-road-smiths-falls-smiths-fallls
Contact Us
Contact us for more information
Laura Keller
Broker
www.laurakeller.ca
facebook.com/LauraKellerRealEstate
twitter.com/lkellerhomes
RE/MAX Affiliates Realty Ltd.
515 Mcneely Avenue, Unit 1-A
Carleton Place, Ontario K7C 0A8
515 Mcneely Avenue, Unit 1-A
Carleton Place, Ontario K7C 0A8
(613) 257-4663
(613) 257-4673
www.remaxaffiliates.ca



