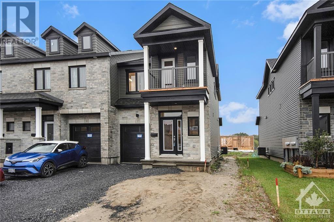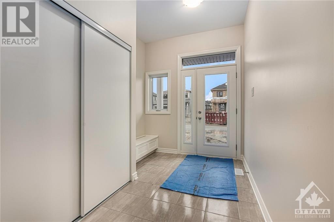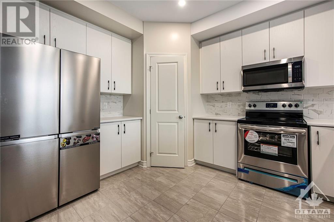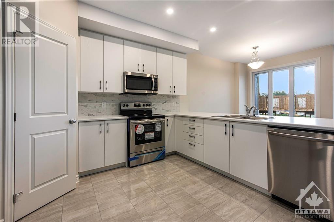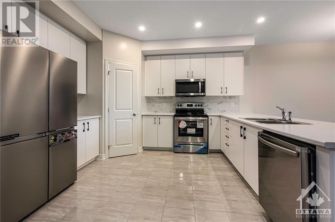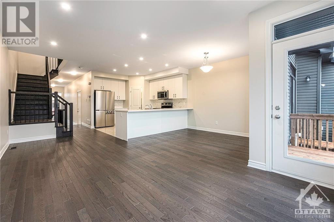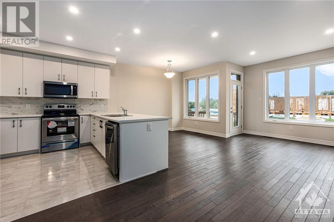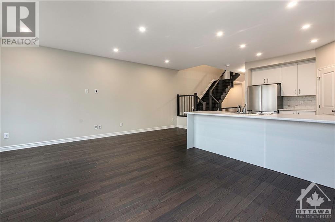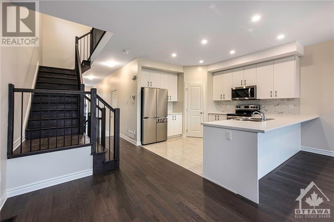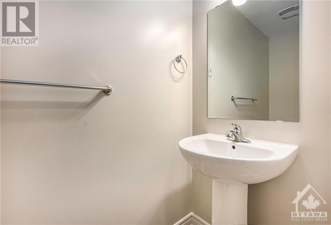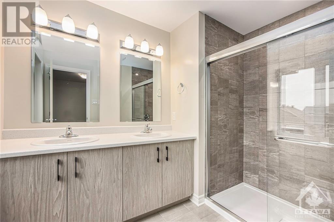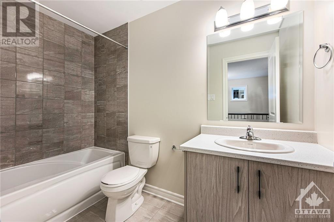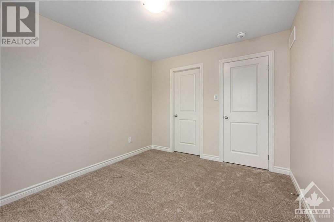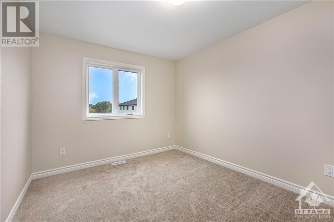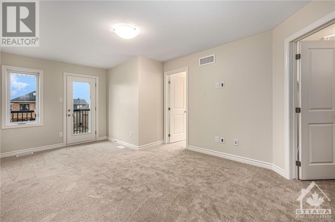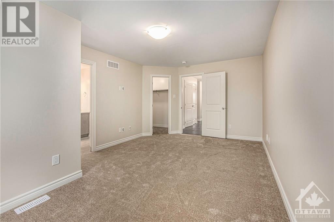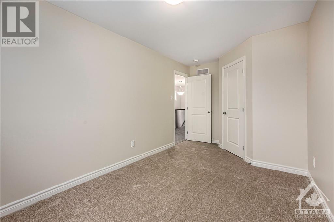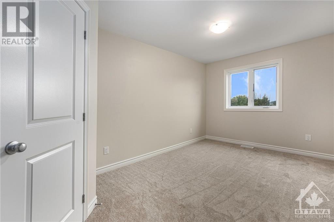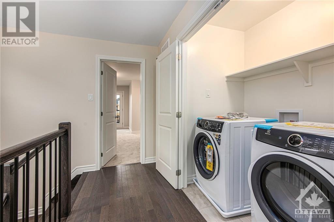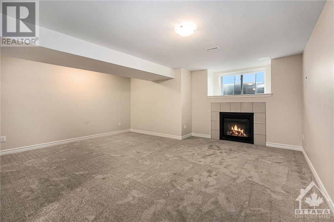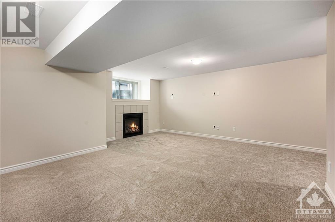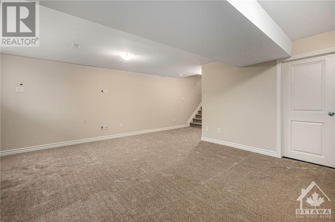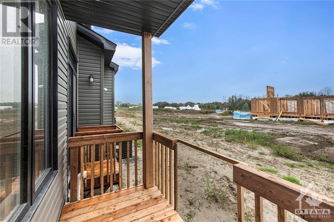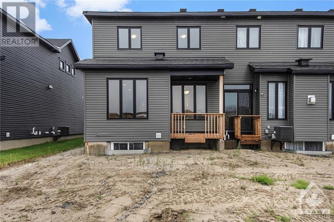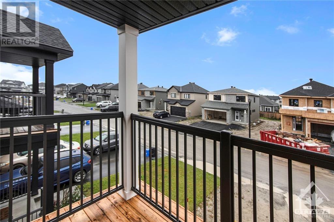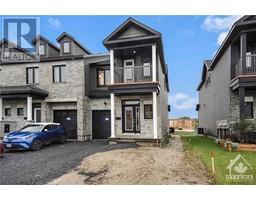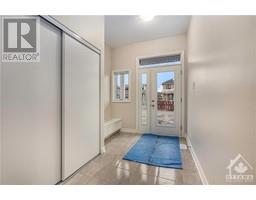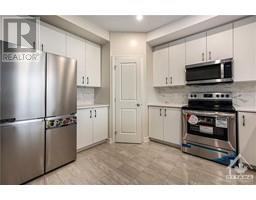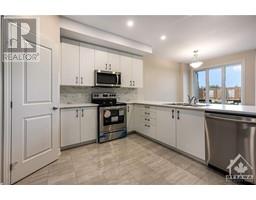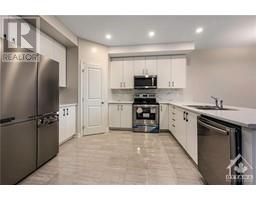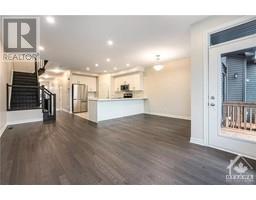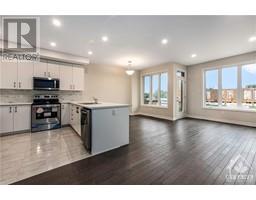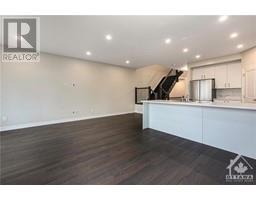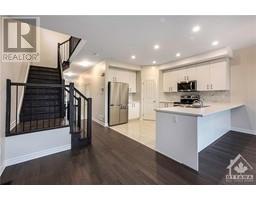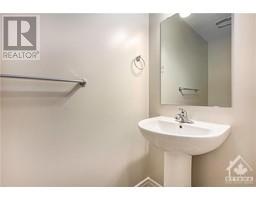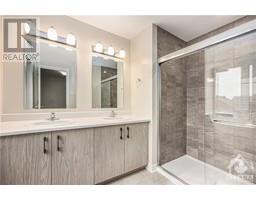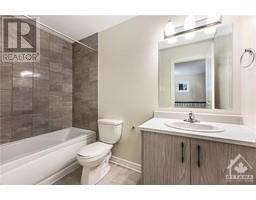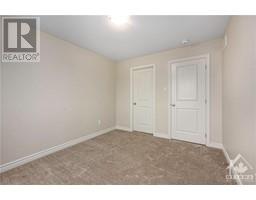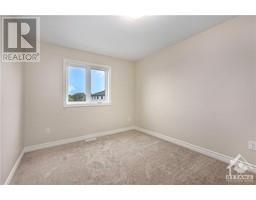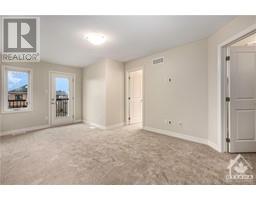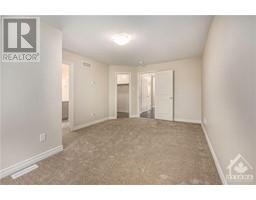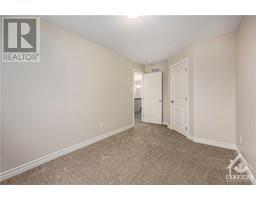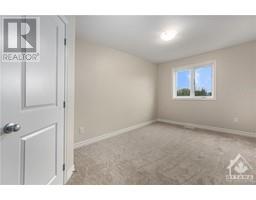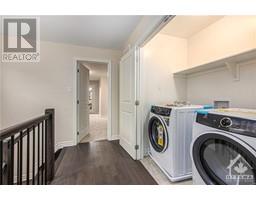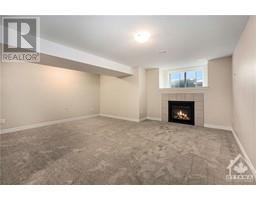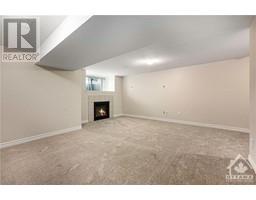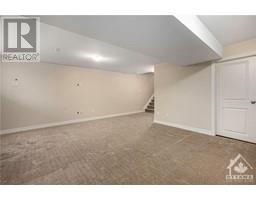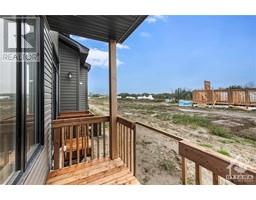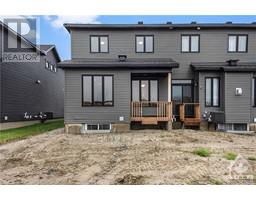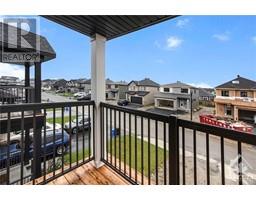747 Namur Street Embrun, Ontario K0A 1W0
$569,000
Valecraft brings to you this Lewis model to the fine Embrun community. It features over 2000 square feet of living space and boasts carefully chosen appealing and complimentary colors. The open concept floor plan includes hardwood flooring, great use of space with foyer closet and front storage bench, huge kitchen island and lots of cabinet space. The second floor primary bedroom is not only spacious but opens to a front balcony to enjoy watching the world go by. Two additional bedrooms, a four piece bath and convenient washer and dryer round out the second floor. There is a spacious builder finished basement with a bathroom rough in and an amazing amount of storage for all your needs. Don't let this pass you by. (id:50133)
Property Details
| MLS® Number | 1363246 |
| Property Type | Single Family |
| Neigbourhood | Place St Thomas |
| Amenities Near By | Golf Nearby, Recreation Nearby |
| Communication Type | Internet Access |
| Features | Balcony |
| Parking Space Total | 4 |
Building
| Bathroom Total | 3 |
| Bedrooms Above Ground | 3 |
| Bedrooms Total | 3 |
| Appliances | Refrigerator, Dishwasher, Dryer, Microwave, Stove, Washer |
| Basement Development | Not Applicable |
| Basement Type | Full (not Applicable) |
| Constructed Date | 2022 |
| Cooling Type | Central Air Conditioning |
| Exterior Finish | Brick, Siding |
| Flooring Type | Wall-to-wall Carpet, Hardwood, Ceramic |
| Foundation Type | Poured Concrete |
| Half Bath Total | 1 |
| Heating Fuel | Natural Gas |
| Heating Type | Forced Air |
| Stories Total | 2 |
| Type | Row / Townhouse |
| Utility Water | Municipal Water |
Parking
| Detached Garage | |
| Inside Entry | |
| Surfaced |
Land
| Acreage | No |
| Land Amenities | Golf Nearby, Recreation Nearby |
| Sewer | Municipal Sewage System |
| Size Depth | 103 Ft ,4 In |
| Size Frontage | 27 Ft |
| Size Irregular | 26.97 Ft X 103.35 Ft |
| Size Total Text | 26.97 Ft X 103.35 Ft |
| Zoning Description | Residential |
Rooms
| Level | Type | Length | Width | Dimensions |
|---|---|---|---|---|
| Second Level | Laundry Room | 3'10" x 5'8" | ||
| Second Level | Primary Bedroom | 18'0" x 11'7" | ||
| Second Level | 3pc Ensuite Bath | 9'2" x 6'10" | ||
| Second Level | Bedroom | 8'9" x 15'11" | ||
| Second Level | 4pc Bathroom | 9'2" x 4'10" | ||
| Second Level | Bedroom | 9'8" x 12'0" | ||
| Lower Level | Family Room | 17'10" x 17'8" | ||
| Main Level | Kitchen | 13'4" x 10'3" | ||
| Main Level | Living Room | 21'8" x 8'3" | ||
| Main Level | Dining Room | 9'10" x 10'2" | ||
| Main Level | 2pc Bathroom | 3'2" x 7'0" |
https://www.realtor.ca/real-estate/26125289/747-namur-street-embrun-place-st-thomas
Contact Us
Contact us for more information
Sidney Bicharr
Salesperson
1530stittsville Main St,bx1024
Ottawa, ON K2S 1B2
(613) 686-6336
(613) 224-5690

