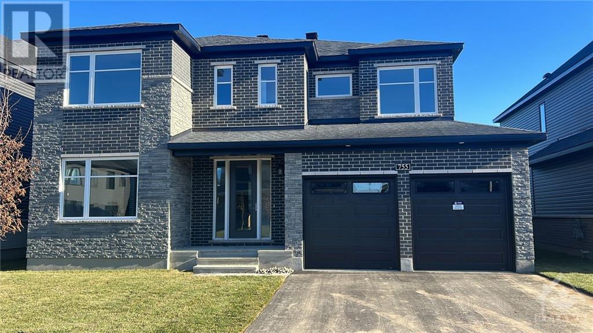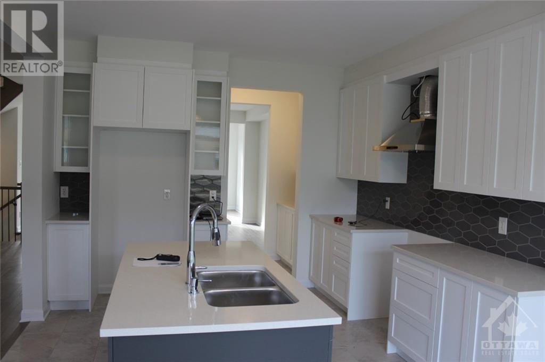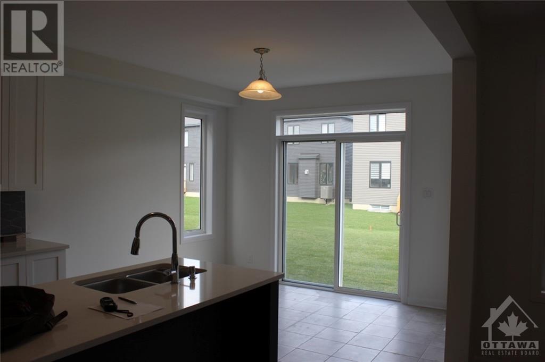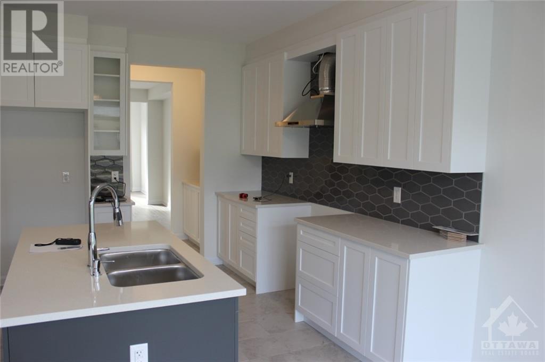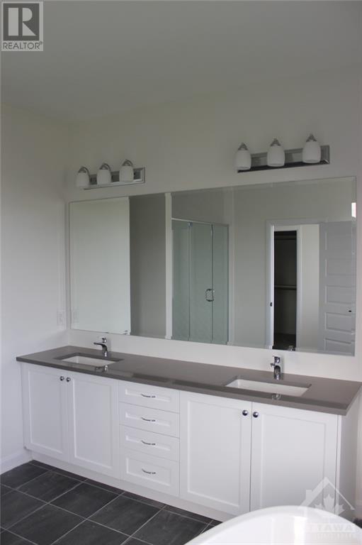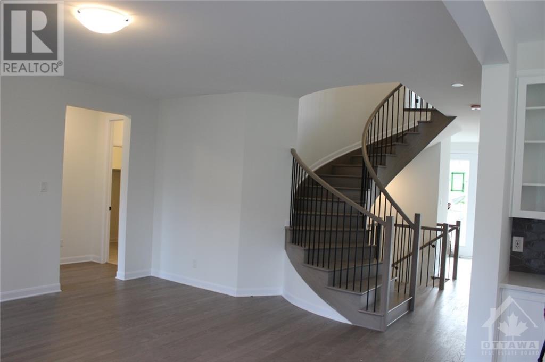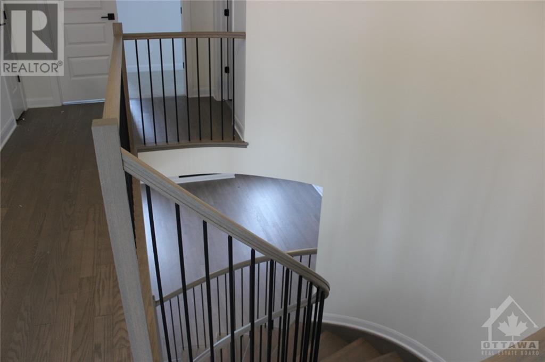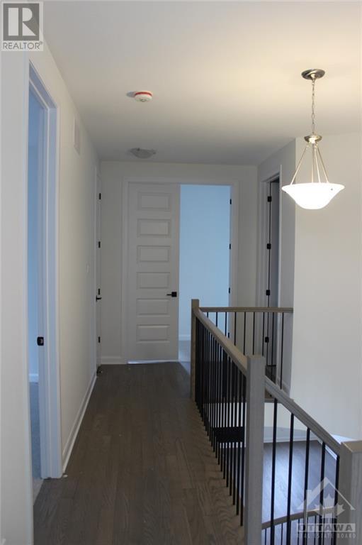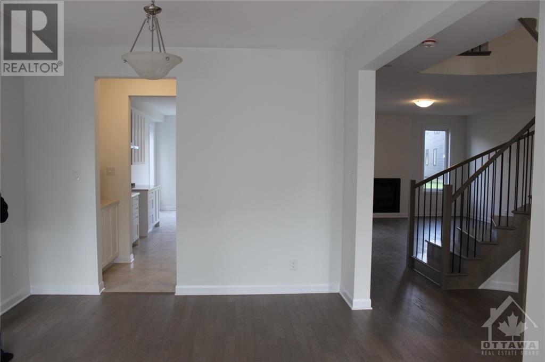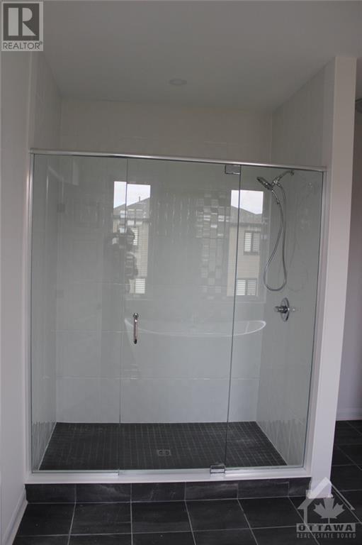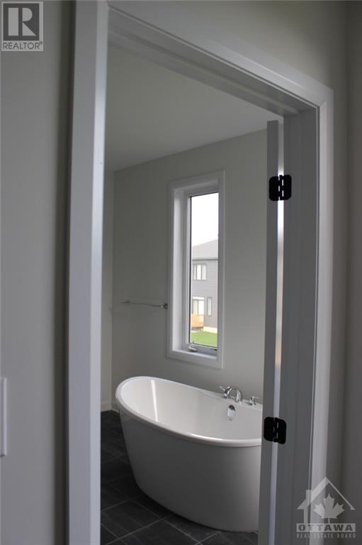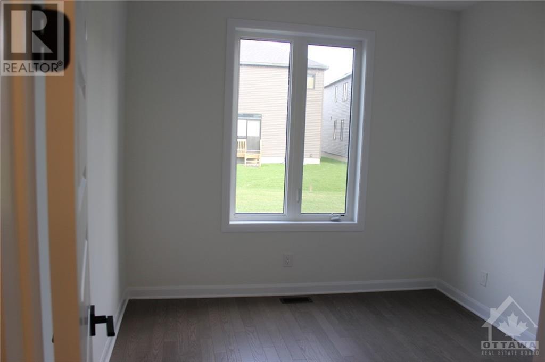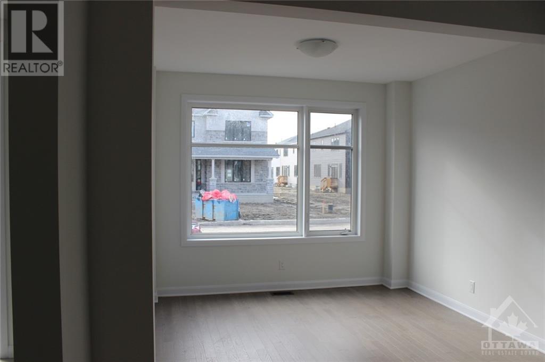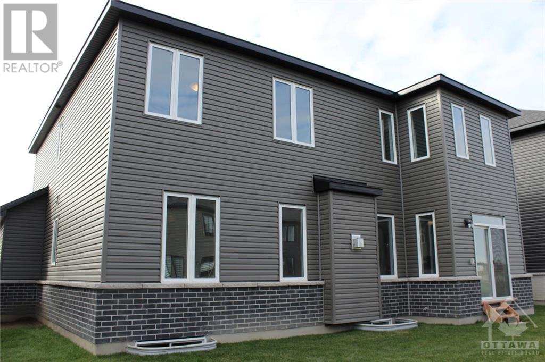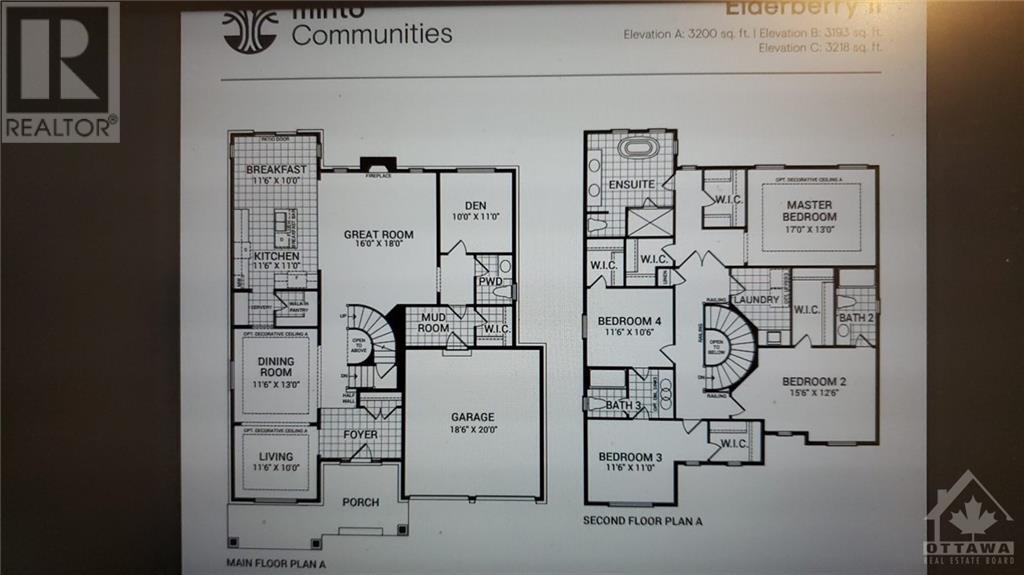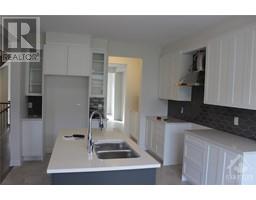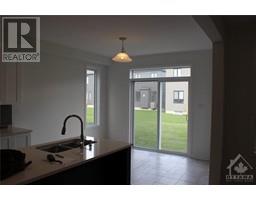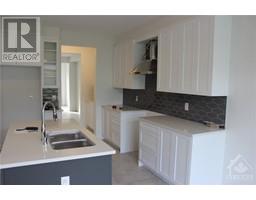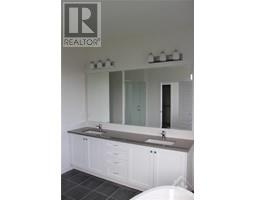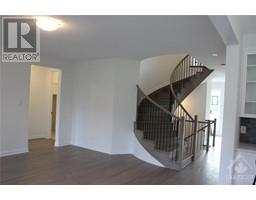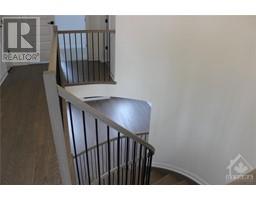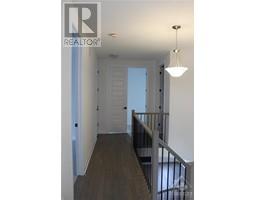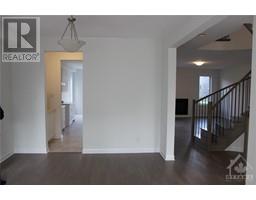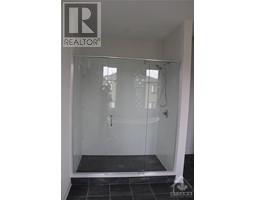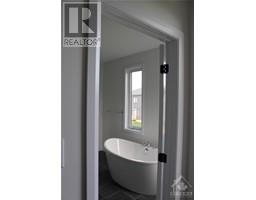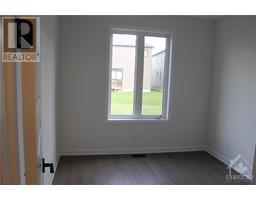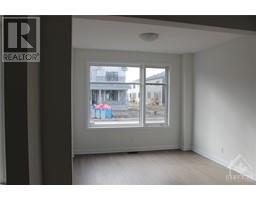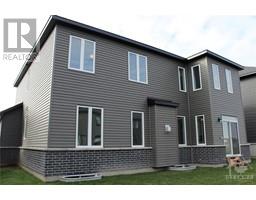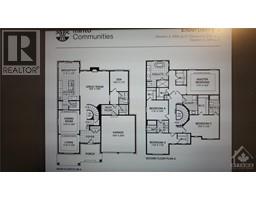755 Shoal Street Ottawa, Ontario K4M 0X4
$3,500 Monthly
AVAILABLE IMMEDIATELY - Beautiful and spacious Minto Elderberry Upgraded Detached home in the heart of Mahogany Community, Manotic. This gorgeous 3200+ Sqft house offers 4 bedrooms, 3.5 bathrooms, and a spacious den on the main floor that can be used as an additional bedroom. The main level features a den/living room, a bright and spacious family room with a cozy fireplace, a separate dining and living rooms, and an open concept chef-loving kitchen with an abundance of cabinets for great storage. Quality stainless appliances, quartz countertops, and a convenient eating area complete the kitchen. Hardwood flooring graces the main level, while the second level offers cozy carpeting, convenient laundry, a huge bright master bedroom with a spacious walk-in closet, and a 4-piece ensuite with a standing shower. One more huge bedroom offers a spacious walk-in closet, and a 3-piece ensuite. The property is close to all amenities, fantastic schools, parks, and shopping malls nearby. (id:50133)
Property Details
| MLS® Number | 1369548 |
| Property Type | Single Family |
| Neigbourhood | Mahogany |
| Parking Space Total | 4 |
Building
| Bathroom Total | 4 |
| Bedrooms Above Ground | 4 |
| Bedrooms Total | 4 |
| Amenities | Laundry - In Suite |
| Basement Development | Finished |
| Basement Type | Full (finished) |
| Constructed Date | 2023 |
| Construction Style Attachment | Detached |
| Cooling Type | Central Air Conditioning |
| Exterior Finish | Brick, Siding |
| Flooring Type | Wall-to-wall Carpet, Hardwood, Tile |
| Half Bath Total | 1 |
| Heating Fuel | Natural Gas |
| Heating Type | Forced Air |
| Stories Total | 2 |
| Type | House |
| Utility Water | Municipal Water |
Parking
| Attached Garage |
Land
| Acreage | No |
| Sewer | Municipal Sewage System |
| Size Irregular | * Ft X * Ft |
| Size Total Text | * Ft X * Ft |
| Zoning Description | Residential |
Rooms
| Level | Type | Length | Width | Dimensions |
|---|---|---|---|---|
| Second Level | Bedroom | 17'0" x 13'0" | ||
| Second Level | Bedroom | 15'6" x 12'6" | ||
| Second Level | Bedroom | 11'6" x 11'0" | ||
| Second Level | Bedroom | 11'6" x 10'6" | ||
| Main Level | Kitchen | 11'6" x 11'0" | ||
| Main Level | Dining Room | 11'6" x 13'0" | ||
| Main Level | Living Room | 11'6" x 10'0" | ||
| Main Level | Great Room | 16'0" x 18'0" |
https://www.realtor.ca/real-estate/26293010/755-shoal-street-ottawa-mahogany
Contact Us
Contact us for more information

Mahesh Dachavaram
Salesperson
1723 Carling Avenue, Suite 1
Ottawa, Ontario K2A 1C8
(613) 725-1171
(613) 725-3323
www.teamrealty.ca

Dawei Zhu
Salesperson
daweizhu.ca
1723 Carling Avenue, Suite 1
Ottawa, Ontario K2A 1C8
(613) 725-1171
(613) 725-3323
www.teamrealty.ca

Mariia Liu
Salesperson
1723 Carling Avenue, Suite 1
Ottawa, Ontario K2A 1C8
(613) 725-1171
(613) 725-3323
www.teamrealty.ca

