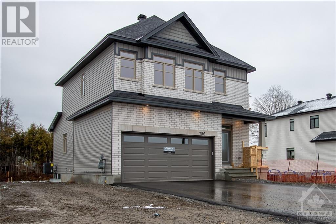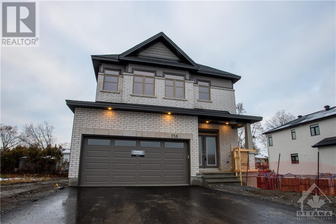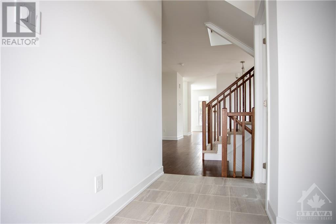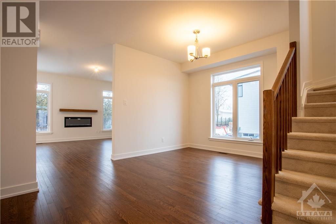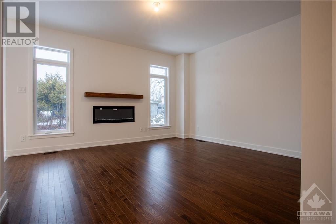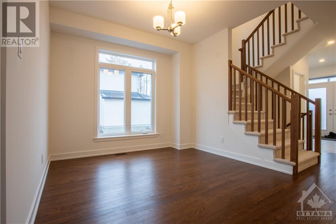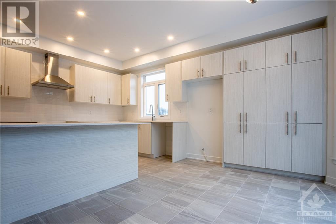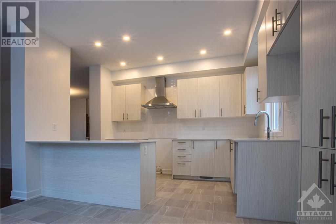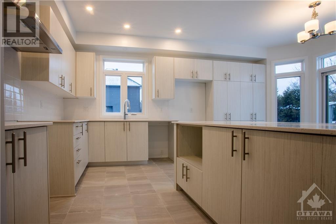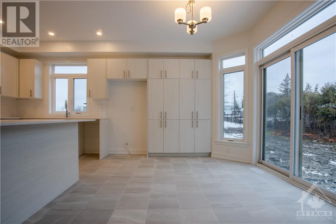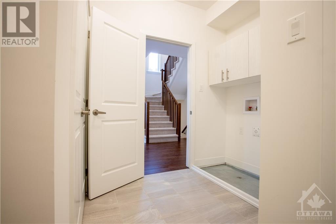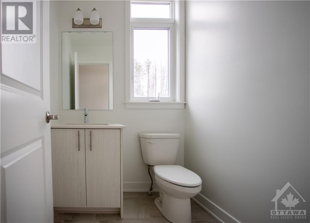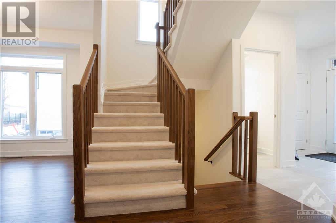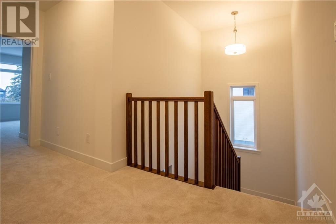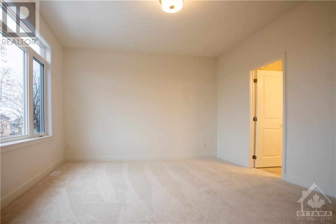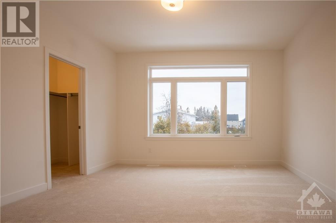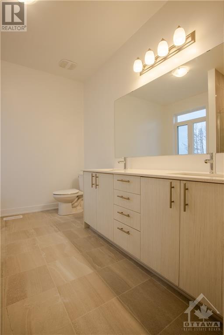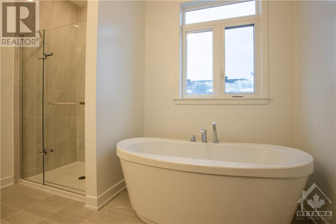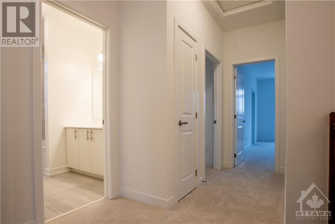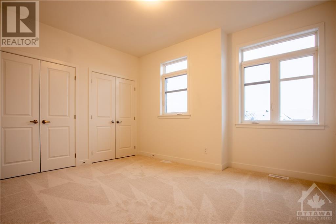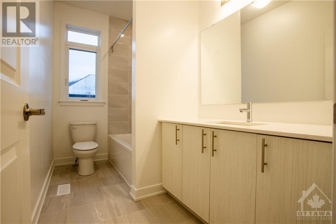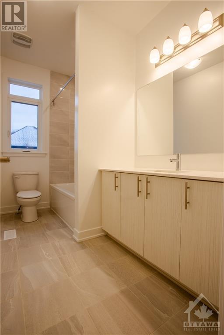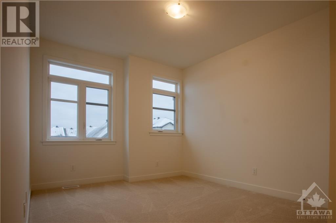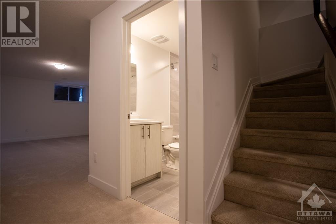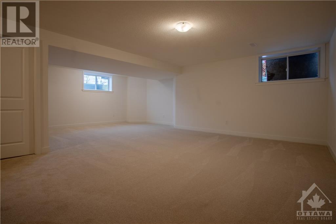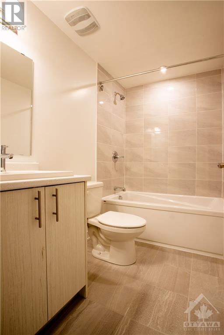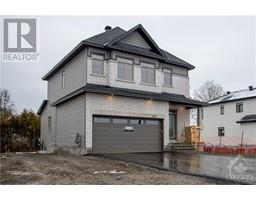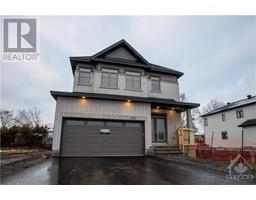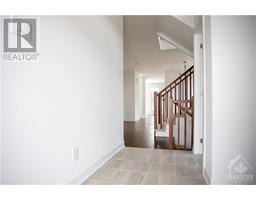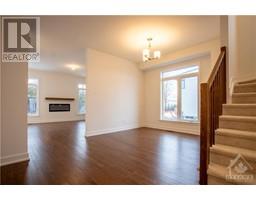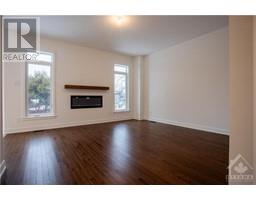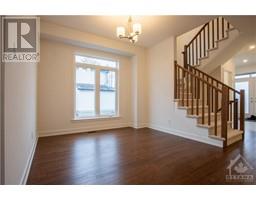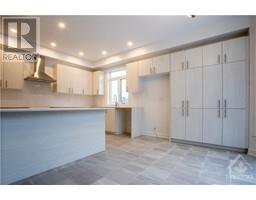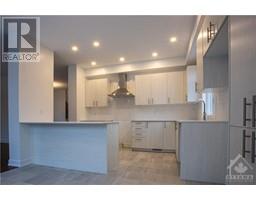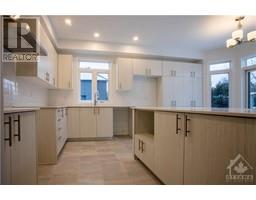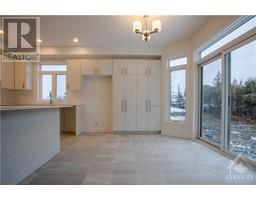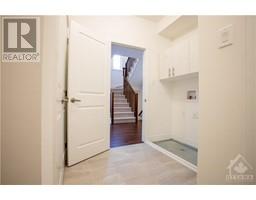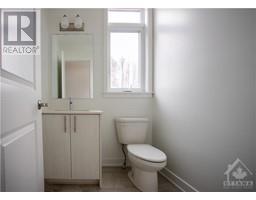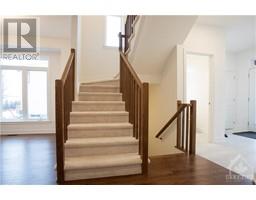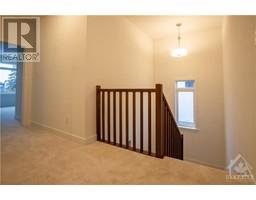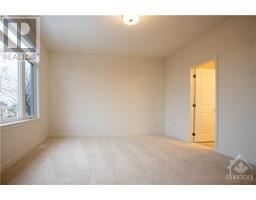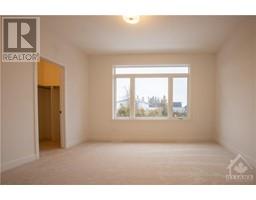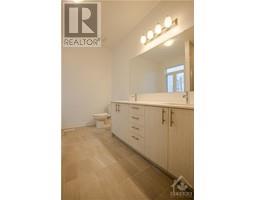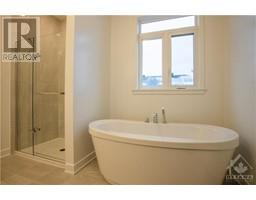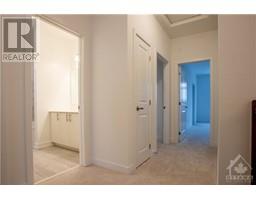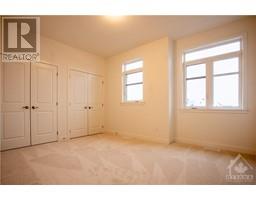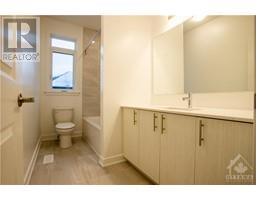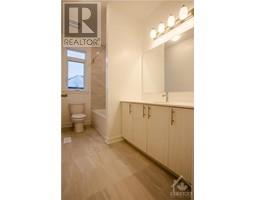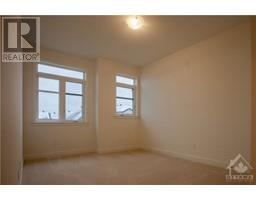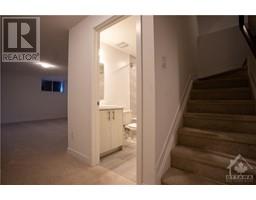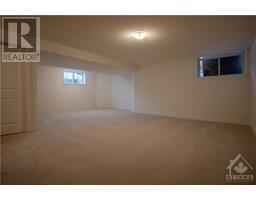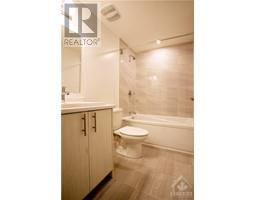756 Ovation Grove Gloucester, Ontario K1T 0X6
$2,975 Monthly
Be the first to live at 756 Ovation Grove, in Findlay Creek! This BRAND-NEW single-family home, the Claridge Aubrey model, is a testament to luxury and comfort. Boasting 4 bedrooms, 3.5 bathrooms, and over 2700 SQ/FT of living space, this residence offers spacious and elegant living spaces for you and your family. Step into the kitchen, a chef's paradise featuring stainless steel appliances and quartz countertops. The kitchen's modern design and top-of-the-line finishes make it a focal point for both entertaining and daily family life. Ascend the hardwood stairs to the second floor, where sophistication meets durability. The primary bedroom is a true retreat, featuring a 5 piece ensuite with a soaker tub and a large walk in closet. Step over to the other 3 generously sized bedrooms, which share a full 3 piece washroom. The fully finished basement is complete with a convenient full washroom which adds versatility to the living area. (id:50133)
Property Details
| MLS® Number | 1369912 |
| Property Type | Single Family |
| Neigbourhood | Findlay Creek |
| Parking Space Total | 4 |
Building
| Bathroom Total | 4 |
| Bedrooms Above Ground | 4 |
| Bedrooms Total | 4 |
| Amenities | Laundry - In Suite |
| Appliances | Refrigerator, Dishwasher, Dryer, Hood Fan, Stove, Washer |
| Basement Development | Finished |
| Basement Type | Full (finished) |
| Constructed Date | 2023 |
| Construction Style Attachment | Detached |
| Cooling Type | Central Air Conditioning |
| Exterior Finish | Brick, Siding, Vinyl |
| Flooring Type | Wall-to-wall Carpet, Hardwood, Tile |
| Half Bath Total | 1 |
| Heating Fuel | Natural Gas |
| Heating Type | Forced Air |
| Stories Total | 2 |
| Type | House |
| Utility Water | Municipal Water |
Parking
| Attached Garage |
Land
| Acreage | No |
| Sewer | Municipal Sewage System |
| Size Depth | 116 Ft ,5 In |
| Size Frontage | 37 Ft |
| Size Irregular | 37.03 Ft X 116.45 Ft |
| Size Total Text | 37.03 Ft X 116.45 Ft |
| Zoning Description | Residential |
Rooms
| Level | Type | Length | Width | Dimensions |
|---|---|---|---|---|
| Second Level | Primary Bedroom | 13'4" x 13'2" | ||
| Second Level | Bedroom | 11'0" x 11'6" | ||
| Second Level | Bedroom | 10'10" x 14'5" | ||
| Second Level | Bedroom | 13'6" x 10'3" | ||
| Basement | Recreation Room | 25'0" x 18'1" | ||
| Main Level | Dining Room | 16'2" x 10'4" | ||
| Main Level | Living Room | 14'0" x 13'6" | ||
| Main Level | Kitchen | 11'8" x 18'2" |
https://www.realtor.ca/real-estate/26331137/756-ovation-grove-gloucester-findlay-creek
Contact Us
Contact us for more information

Raj Sidhu
Broker
RAJ SIDHU
3101 Strandherd Drive, Suite 4
Ottawa, Ontario K2G 4R9
(613) 825-7653
(613) 825-8762
www.teamrealty.ca

