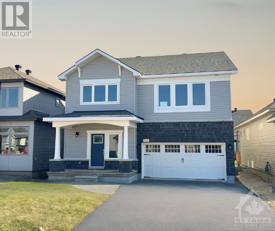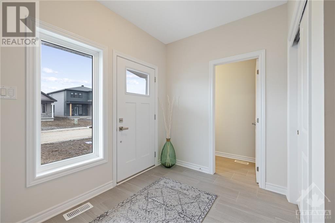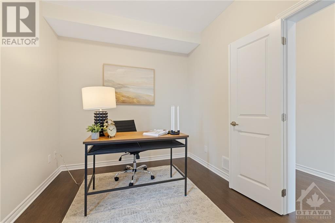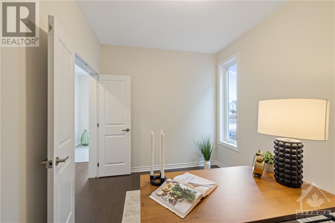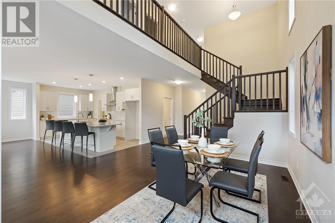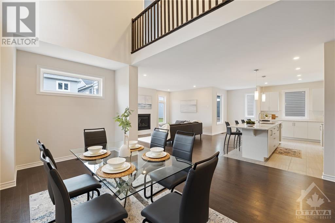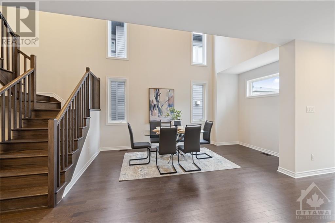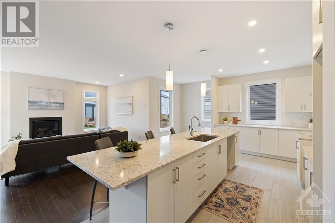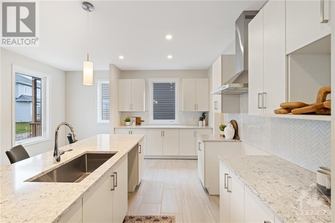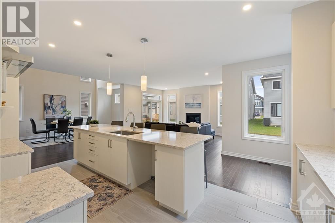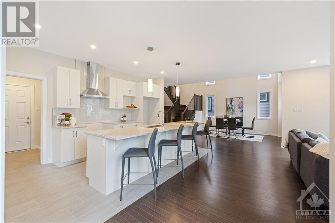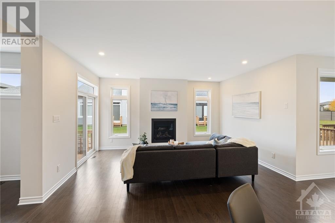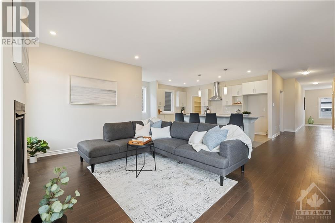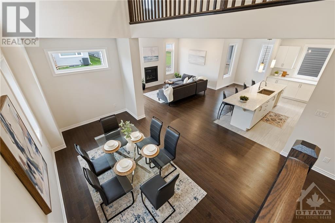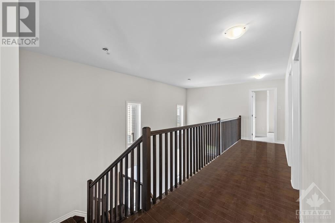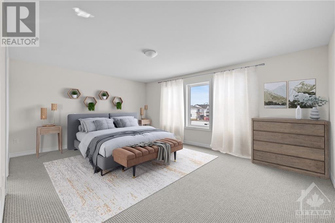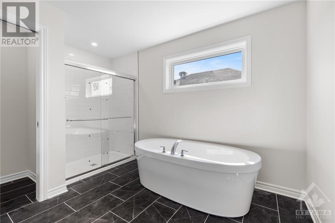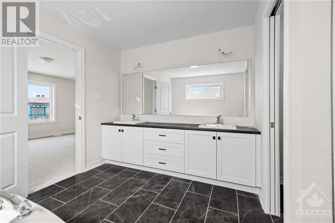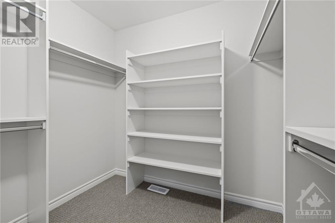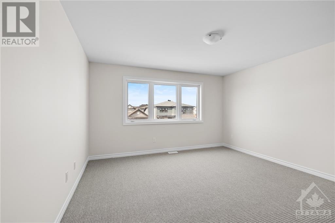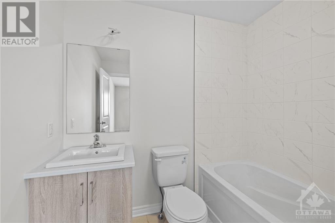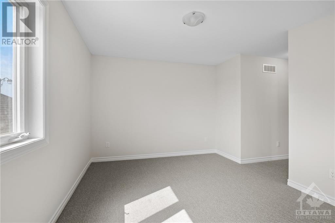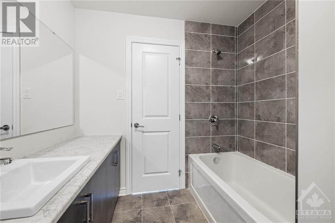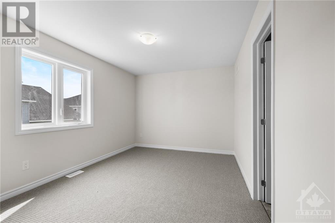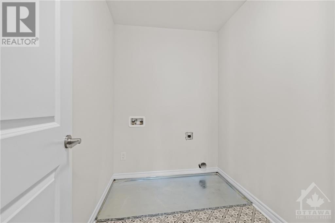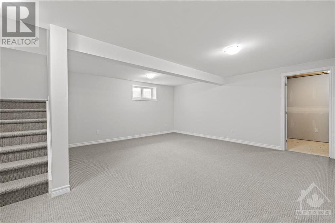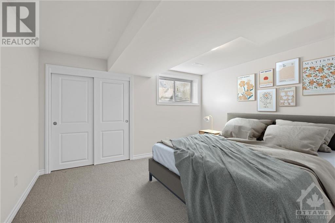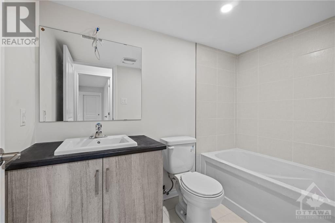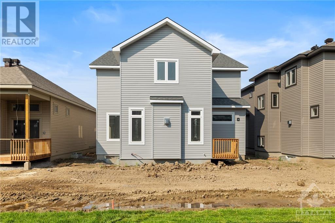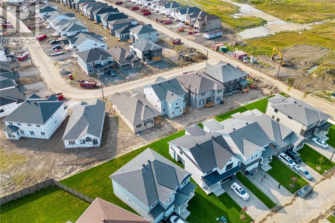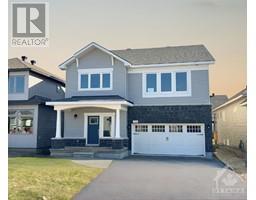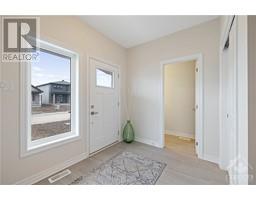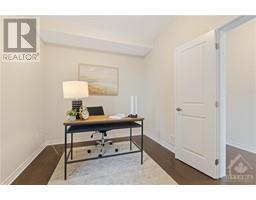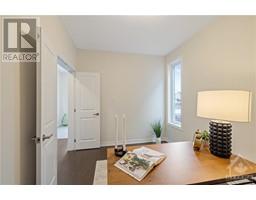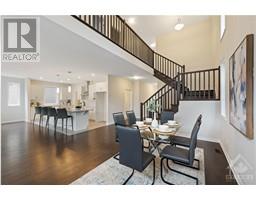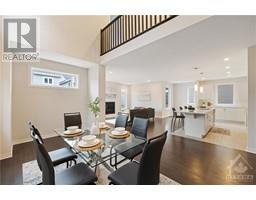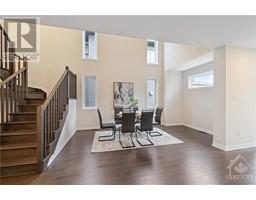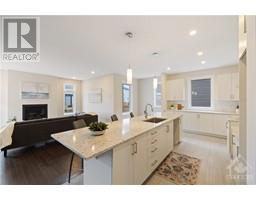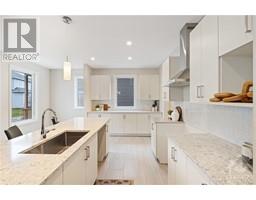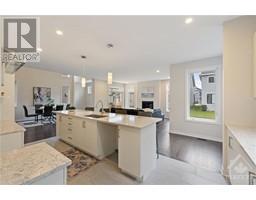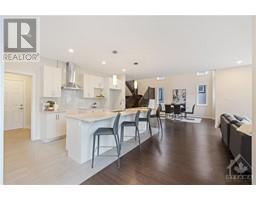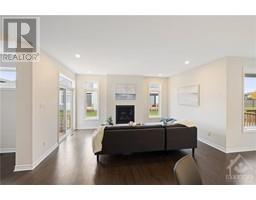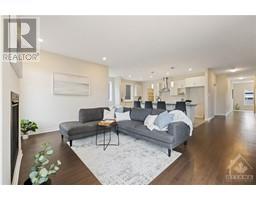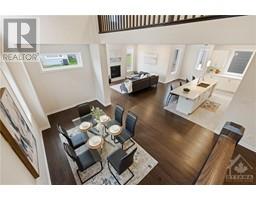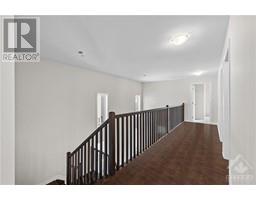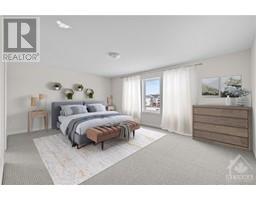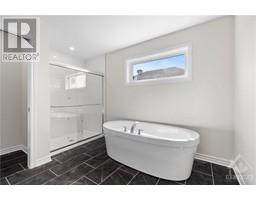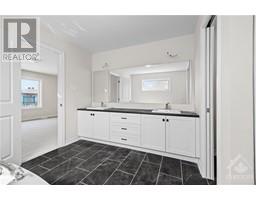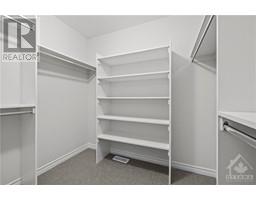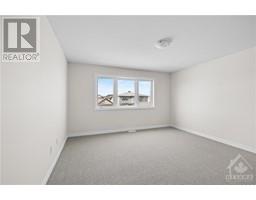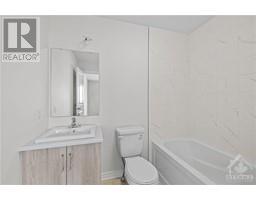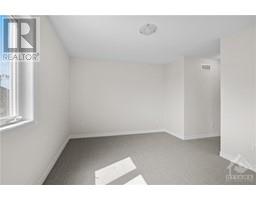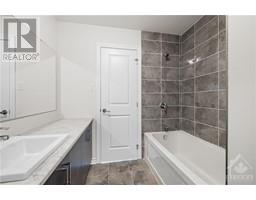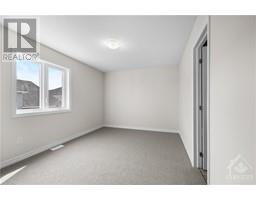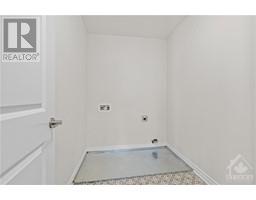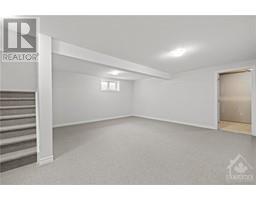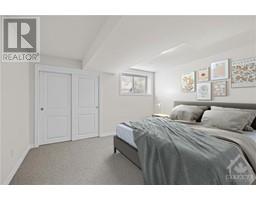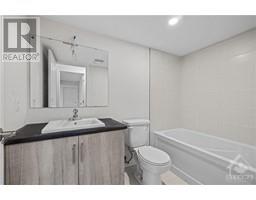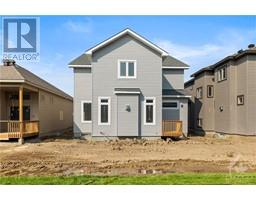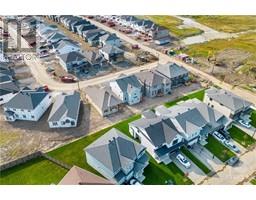764 Petanque Crescent Orleans, Ontario K4A 0E3
$1,189,900
Move in ready, brand new, never lived in 2023 EQ built home with over $60k in builder upgrades & APPLIANCES INCLUDED!!! Designed with the modern family in mind, this elegant home has been upgraded with a finished basement & features 3,411sqft of functional living space sprawled across an open concept layout. The main level holds a den, oversized mudroom & gleaming hardwood floors. The chef’s kitchen is adorned with stylish finishes throughout, from herringbone tile & white cabinetry to shining quartz countertops and a striking extended island. The Great Room is host to an elegant gas fireplace, opening to the dining room with soaring 18ft ceilings. Upstairs will find a huge primary suite with a walk-in closet, and 4-piece ensuite. There are 3 further bedrooms on the top floor, one of which has an ensuite, laundry room and bathroom. Versatility meets function in the basement, with a bedroom, fam room & full bathroom. Enjoy the Pristine Glamour of a New Build, without the wait. (id:50133)
Open House
This property has open houses!
2:00 pm
Ends at:4:00 pm
Property Details
| MLS® Number | 1366756 |
| Property Type | Single Family |
| Neigbourhood | Provence |
| Amenities Near By | Golf Nearby, Recreation Nearby, Shopping |
| Community Features | Family Oriented |
| Parking Space Total | 6 |
Building
| Bathroom Total | 5 |
| Bedrooms Above Ground | 4 |
| Bedrooms Below Ground | 1 |
| Bedrooms Total | 5 |
| Appliances | Refrigerator, Dishwasher, Dryer, Stove, Washer |
| Basement Development | Finished |
| Basement Type | Full (finished) |
| Constructed Date | 2023 |
| Construction Material | Poured Concrete |
| Construction Style Attachment | Detached |
| Cooling Type | Central Air Conditioning |
| Exterior Finish | Stone, Siding |
| Fireplace Present | Yes |
| Fireplace Total | 1 |
| Flooring Type | Wall-to-wall Carpet, Hardwood, Tile |
| Foundation Type | Poured Concrete |
| Half Bath Total | 1 |
| Heating Fuel | Natural Gas |
| Heating Type | Forced Air |
| Stories Total | 2 |
| Type | House |
| Utility Water | Municipal Water |
Parking
| Attached Garage | |
| Oversize |
Land
| Acreage | No |
| Land Amenities | Golf Nearby, Recreation Nearby, Shopping |
| Sewer | Municipal Sewage System |
| Size Depth | 101 Ft ,6 In |
| Size Frontage | 42 Ft ,3 In |
| Size Irregular | 42.27 Ft X 101.5 Ft (irregular Lot) |
| Size Total Text | 42.27 Ft X 101.5 Ft (irregular Lot) |
| Zoning Description | Residential |
Rooms
| Level | Type | Length | Width | Dimensions |
|---|---|---|---|---|
| Second Level | Primary Bedroom | 18’2” x 13’10" | ||
| Second Level | Bedroom | 13’8” x 13’7” | ||
| Second Level | Bedroom | 10’3” x 12’5” | ||
| Second Level | Bedroom | 13’8” x 10’0” | ||
| Basement | Bedroom | 13’0” x 11’5” | ||
| Basement | Recreation Room | 17’4” x 16’0” | ||
| Main Level | Living Room | 16’0” x 16’4” | ||
| Main Level | Dining Room | 9’0” x 16’7” | ||
| Main Level | Kitchen | 16’9" x 9’7” | ||
| Main Level | Eating Area | 7’0” x 5’11” | ||
| Main Level | Den | 8’8” x 11’4” |
https://www.realtor.ca/real-estate/26214090/764-petanque-crescent-orleans-provence
Contact Us
Contact us for more information
Stephanie Soutar
Salesperson
1991 St. Joseph Blvd.
Ottawa, Ontario K1C 1E5
(613) 744-5000
(613) 744-5001
suttonottawa.ca
Rachel Herrndorf
Salesperson
www.bluepandarealty.com
85 Hinton Avenue
Ottawa, Ontario K1Y 0Z7
(613) 422-5834
Lydia Vanvolkingburgh
Salesperson
85 Hinton Avenue
Ottawa, Ontario K1Y 0Z7
(613) 422-5834

