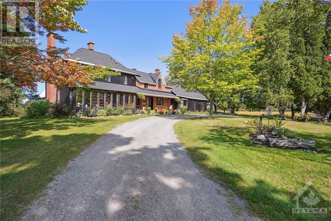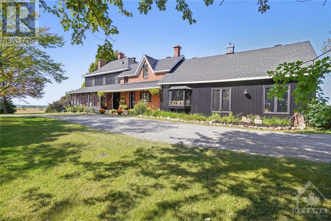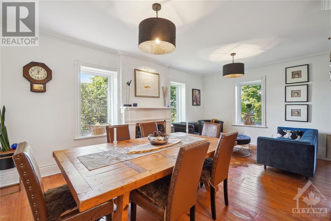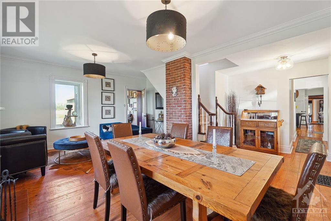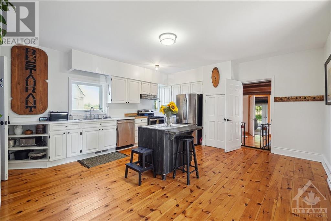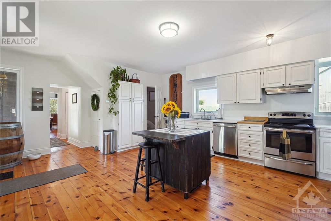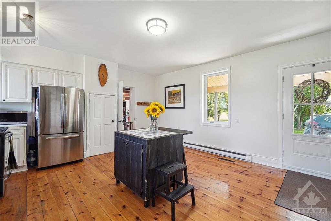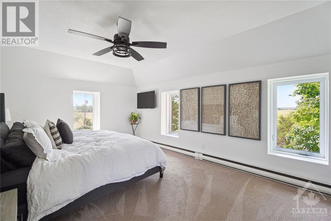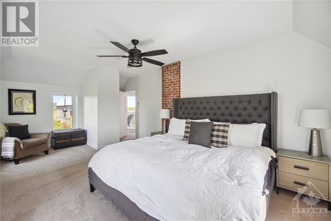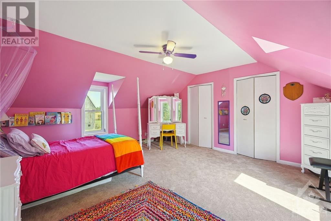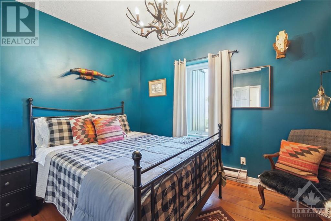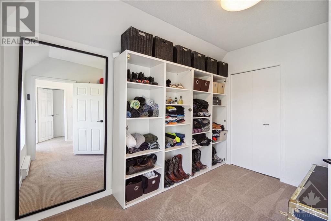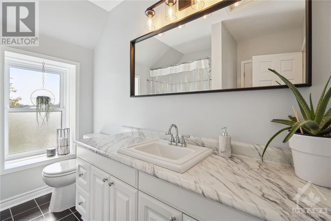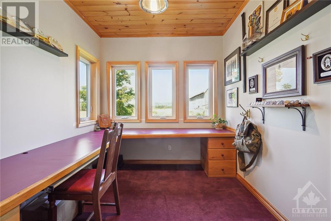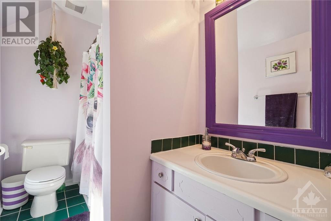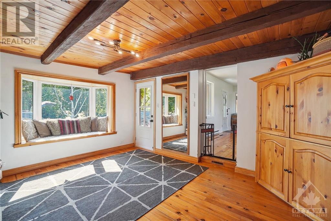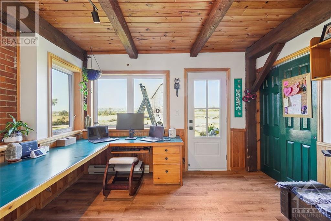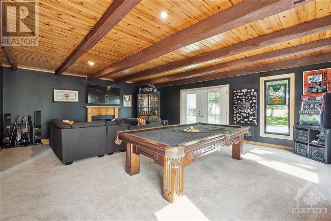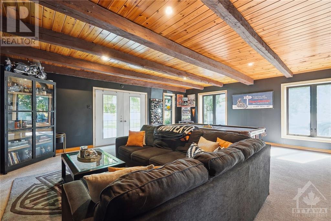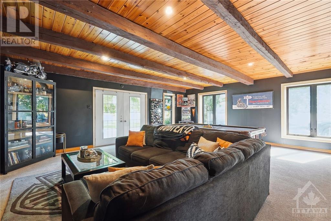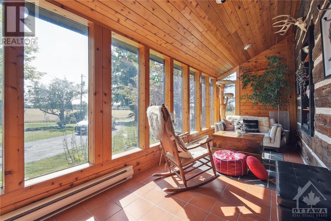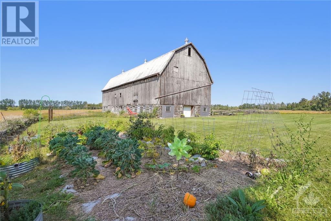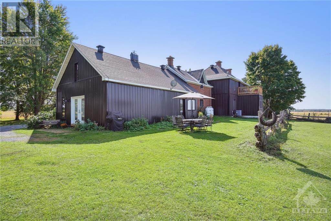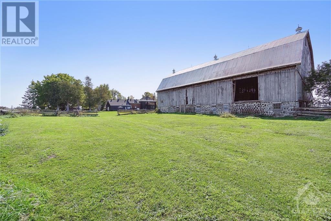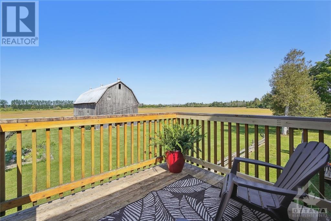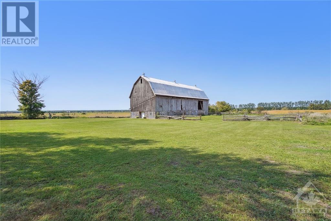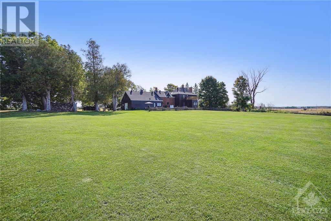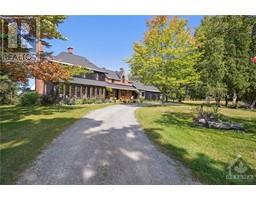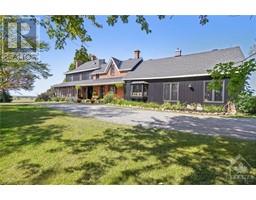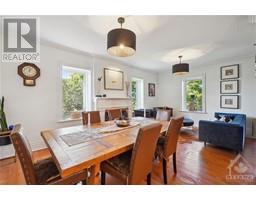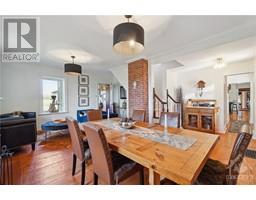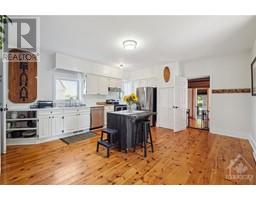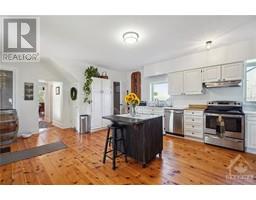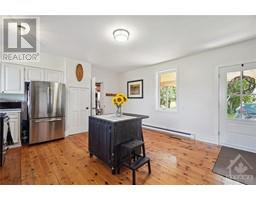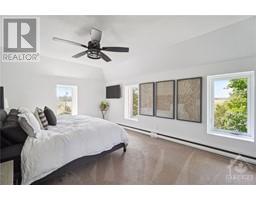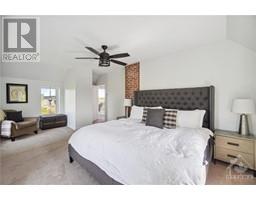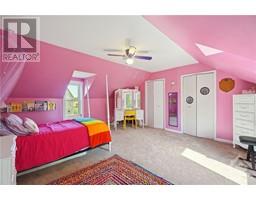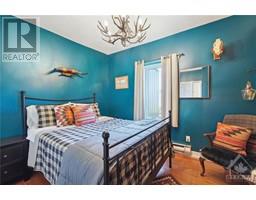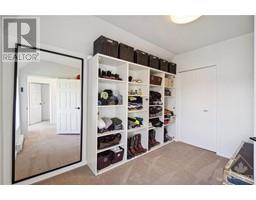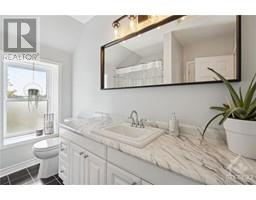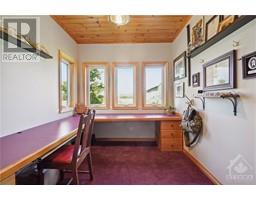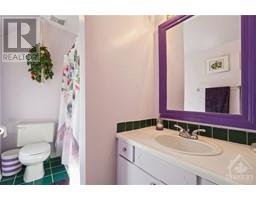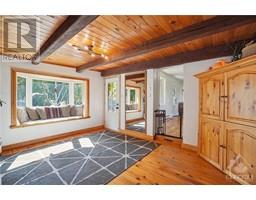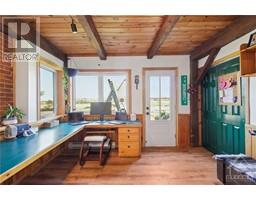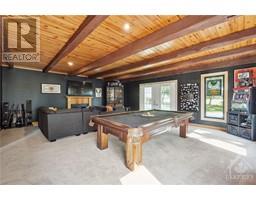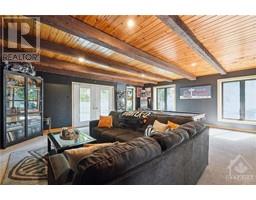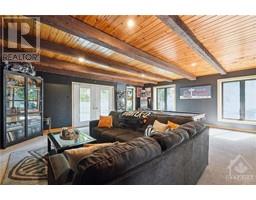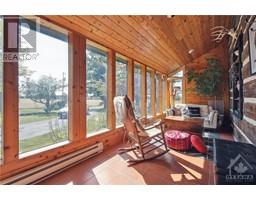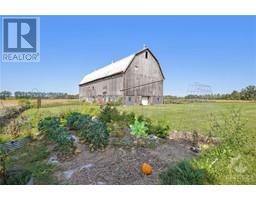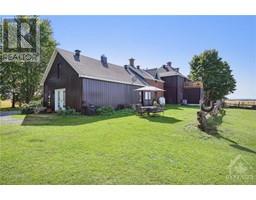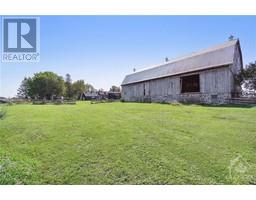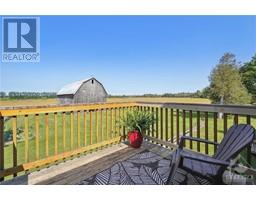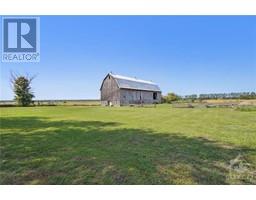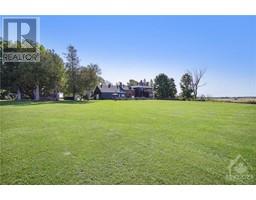766 Concession 12 Ramsay Road Almonte, Ontario K0A 1A0
$859,999
Discover the charm of country living in this 4-bed, 3-bath gem! Two home-offices await your inspiration, perfect for remote work or creative pursuits. The spacious country kitchen is a culinary haven leading int the formal living room that has all the space you'll ever need. This original homestead has seen $120k in upgrades, featuring all-new windows, doors, roof, and siding (2021-2023). Get cozy in the family room with friends and family and a charming wood-beam ceiling that's ideal for entertaining the entire clan. This property carries a rich history, believed to be part of the legendary Nelson Dairy Farm. And that's not all! A 38' x 100' barn with 13 stalls and an expansive loft with all the storage space one could ever want. This is an exceptional opportunity to embrace country living with modern comforts and room for your dreams to grow . Don't miss your chance to own a piece of history and create lasting memories in this idyllic country haven. Your rural retreat awaits! (id:50133)
Property Details
| MLS® Number | 1362505 |
| Property Type | Single Family |
| Neigbourhood | Mississippi Mills |
| Features | Acreage, Farm Setting |
| Parking Space Total | 12 |
Building
| Bathroom Total | 3 |
| Bedrooms Above Ground | 4 |
| Bedrooms Total | 4 |
| Appliances | Refrigerator, Dishwasher, Dryer, Stove, Washer |
| Basement Development | Unfinished |
| Basement Type | Cellar (unfinished) |
| Constructed Date | 1900 |
| Construction Style Attachment | Detached |
| Cooling Type | Central Air Conditioning |
| Exterior Finish | Aluminum Siding, Brick, Siding |
| Flooring Type | Carpeted, Hardwood |
| Foundation Type | Stone |
| Half Bath Total | 1 |
| Heating Fuel | Electric, Propane |
| Heating Type | Baseboard Heaters, Forced Air |
| Stories Total | 2 |
| Type | House |
| Utility Water | Drilled Well, Well |
Parking
| Gravel |
Land
| Acreage | Yes |
| Sewer | Septic System |
| Size Irregular | 5 |
| Size Total | 5 Ac |
| Size Total Text | 5 Ac |
| Zoning Description | Tbd Rural |
Rooms
| Level | Type | Length | Width | Dimensions |
|---|---|---|---|---|
| Second Level | Primary Bedroom | 20'2" x 11'7" | ||
| Second Level | Bedroom | 11'4" x 8'5" | ||
| Second Level | Bedroom | 16'1" x 15'5" | ||
| Second Level | 3pc Ensuite Bath | 8'10" x 5'1" | ||
| Second Level | 3pc Bathroom | 8'8" x 8'8" | ||
| Main Level | Sunroom | 21'9" x 7'9" | ||
| Main Level | Family Room | 20'1" x 16'6" | ||
| Main Level | Kitchen | 17'8" x 16'4" | ||
| Main Level | Office | 11'11" x 9'2" | ||
| Main Level | Den | 16'10" x 11'9" | ||
| Main Level | Bedroom | 11'9" x 10'6" | ||
| Main Level | Family Room | 24'5" x 22'8" | ||
| Main Level | 2pc Bathroom | 6'1" x 3'3" | ||
| Main Level | Office | 10'6" x 8'6" |
https://www.realtor.ca/real-estate/26102575/766-concession-12-ramsay-road-almonte-mississippi-mills
Contact Us
Contact us for more information
Jake Devine
Salesperson
2934 Baseline Rd Unit 402
Ottawa, Ontario K2H 1B2
(855) 408-9468

