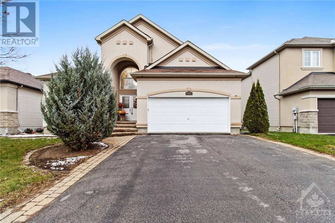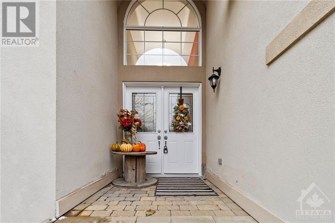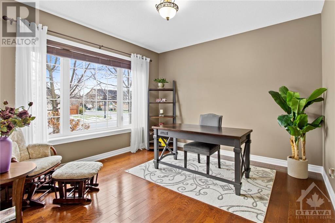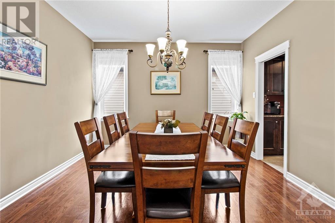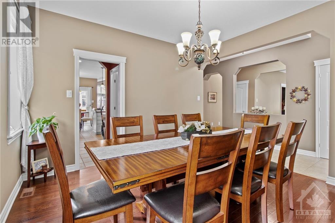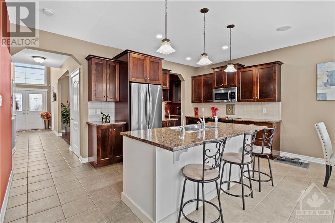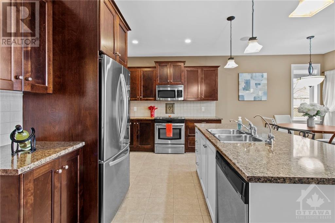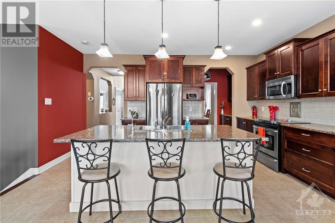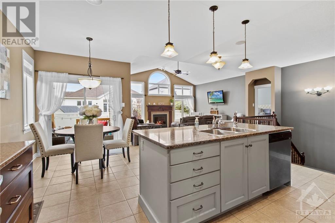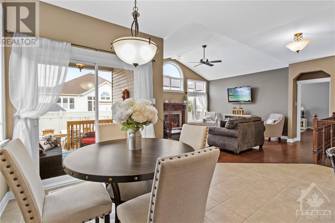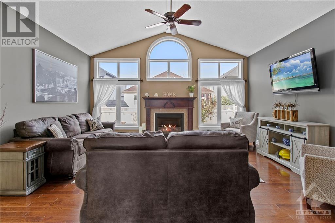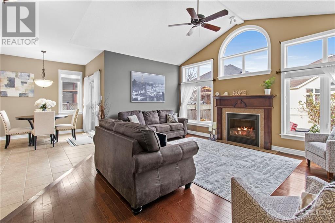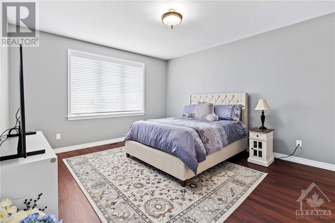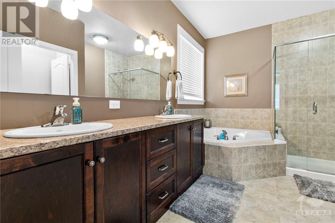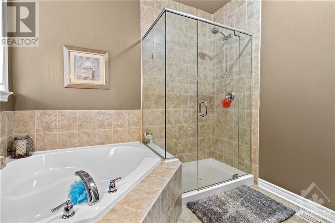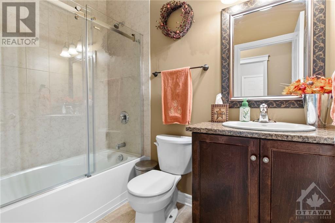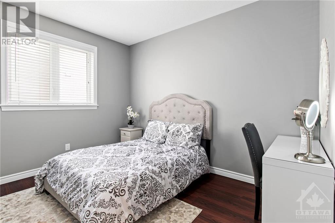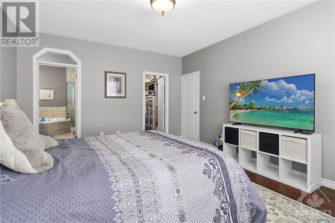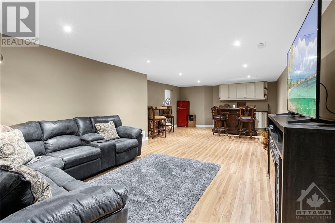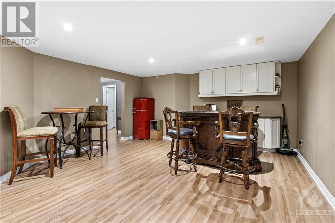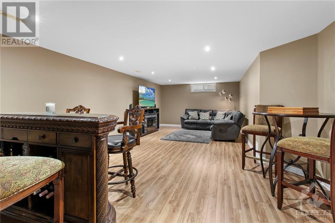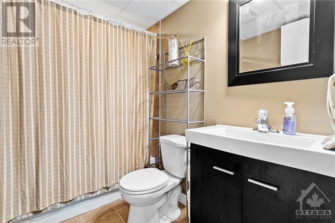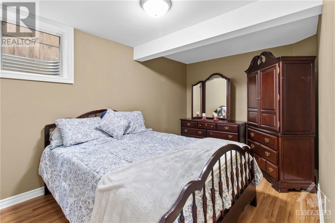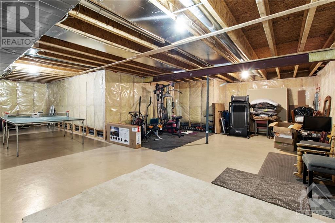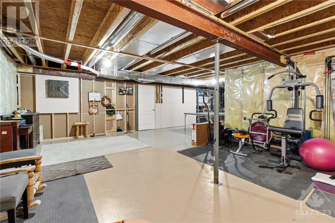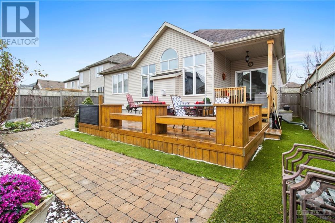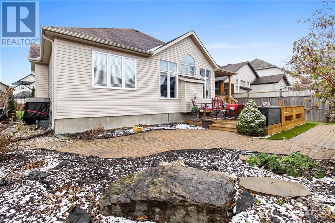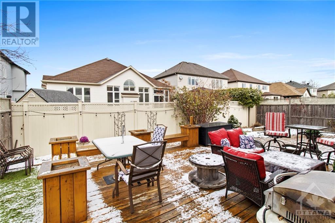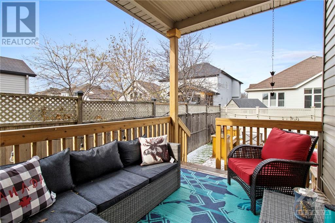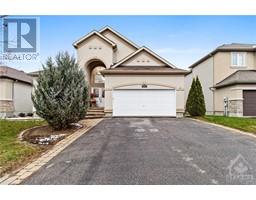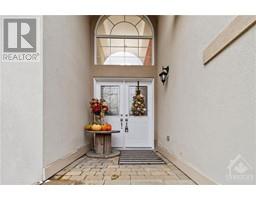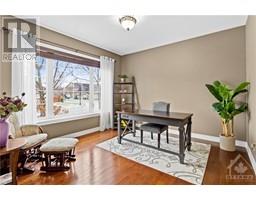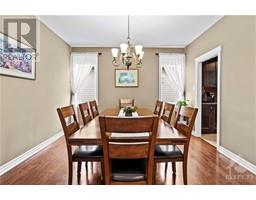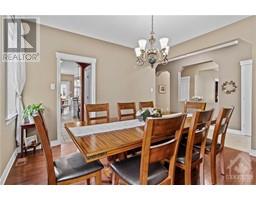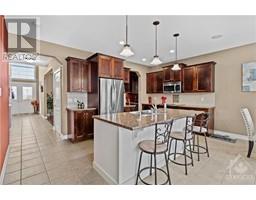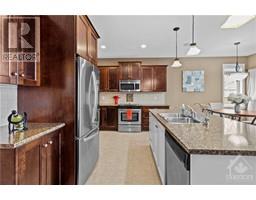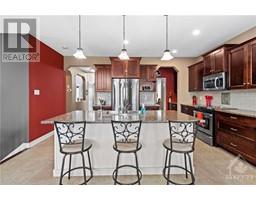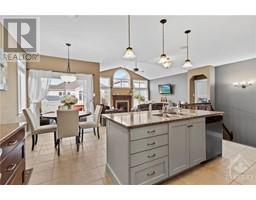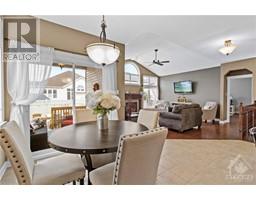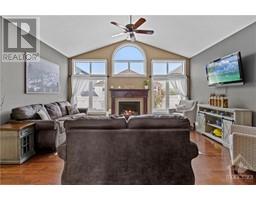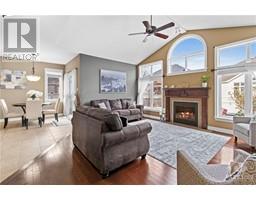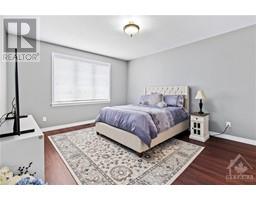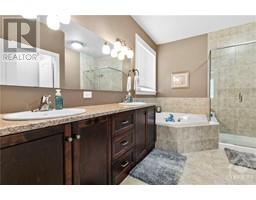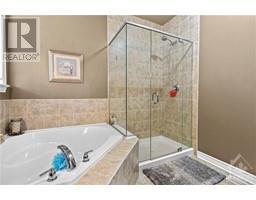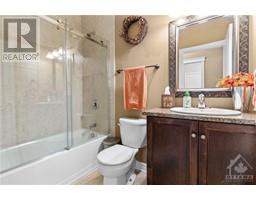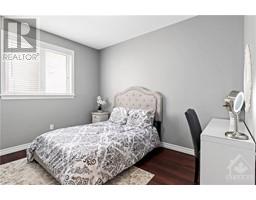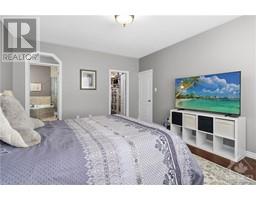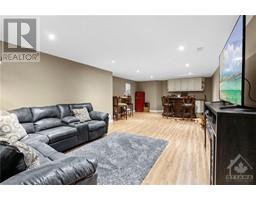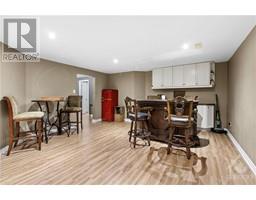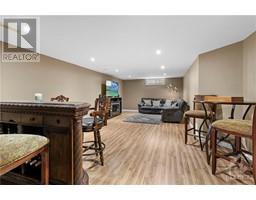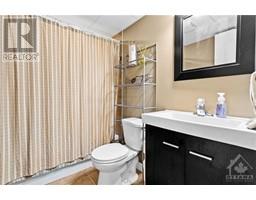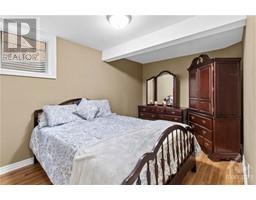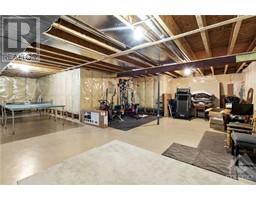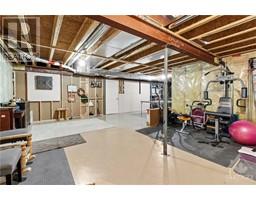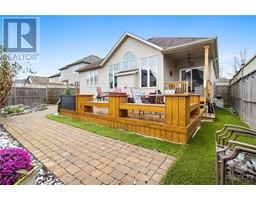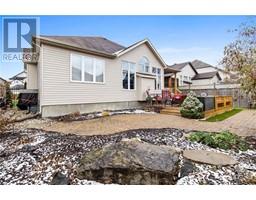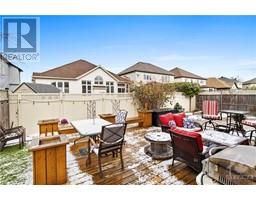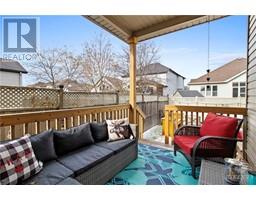77 Hackberry Trail Carleton Place, Ontario K7C 0B1
$864,900
Welcome to 77 Hackberry Trail in the highly sought-after Stone Water Bay district of Carleton Place. This beautiful 3 bed/3 bath bungalow is within walking distance of schools, shops, parks, restaurants & much more! The main level features well sized office, around the corner your dining area leads into your open-concept kitchen and living room. Two well-sized bedrooms are also featured on the main level. Finishes include hardwood flooring, pot lights and a gorgeous gas fireplace with high ceilings and many windows that help give the home an ultra-modern look & feel! Walk down to your completely finished basement featuring a full bathroom, bedroom & common area family room. This home is the perfect fit for a growing family. (id:50133)
Property Details
| MLS® Number | 1367810 |
| Property Type | Single Family |
| Neigbourhood | Carleton Place |
| Amenities Near By | Shopping, Water Nearby |
| Communication Type | Internet Access |
| Community Features | Family Oriented |
| Features | Park Setting, Automatic Garage Door Opener |
| Parking Space Total | 4 |
Building
| Bathroom Total | 3 |
| Bedrooms Above Ground | 2 |
| Bedrooms Below Ground | 1 |
| Bedrooms Total | 3 |
| Appliances | Refrigerator, Dishwasher, Dryer, Microwave, Stove, Washer |
| Architectural Style | Bungalow |
| Basement Development | Finished |
| Basement Type | Full (finished) |
| Constructed Date | 2010 |
| Construction Style Attachment | Detached |
| Cooling Type | Central Air Conditioning |
| Exterior Finish | Siding, Stucco |
| Fireplace Present | Yes |
| Fireplace Total | 1 |
| Flooring Type | Wall-to-wall Carpet, Mixed Flooring, Hardwood, Tile |
| Foundation Type | Poured Concrete |
| Heating Fuel | Natural Gas |
| Heating Type | Forced Air |
| Stories Total | 1 |
| Type | House |
| Utility Water | Municipal Water |
Parking
| Attached Garage |
Land
| Acreage | No |
| Land Amenities | Shopping, Water Nearby |
| Sewer | Municipal Sewage System |
| Size Depth | 109 Ft ,4 In |
| Size Frontage | 50 Ft ,2 In |
| Size Irregular | 50.2 Ft X 109.35 Ft |
| Size Total Text | 50.2 Ft X 109.35 Ft |
| Zoning Description | Residential |
Rooms
| Level | Type | Length | Width | Dimensions |
|---|---|---|---|---|
| Lower Level | Family Room | 28'0" x 13'4" | ||
| Lower Level | Storage | 28'0" x 18'0" | ||
| Lower Level | Bedroom | 15'0" x 9'0" | ||
| Main Level | Primary Bedroom | 15'6" x 13'8" | ||
| Main Level | Dining Room | 12'4" x 12'2" | ||
| Main Level | Living Room | 17'0" x 13'0" | ||
| Main Level | Pantry | 5'0" x 4'0" | ||
| Main Level | Bedroom | 12'0" x 10'6" | ||
| Main Level | 5pc Ensuite Bath | 11'1" x 9'0" | ||
| Main Level | Kitchen | 11'0" x 9'0" | ||
| Main Level | 4pc Bathroom | 8'0" x 5'0" |
https://www.realtor.ca/real-estate/26279233/77-hackberry-trail-carleton-place-carleton-place
Contact Us
Contact us for more information

Todd Gingras
Salesperson
4366 Innes Road, Unit 202
Ottawa, Ontario K4A 3W3
(343) 200-4663
www.OttawaPropertyForSale.com

