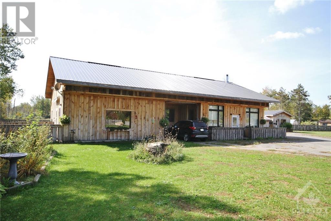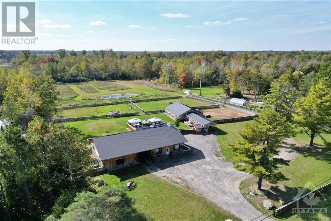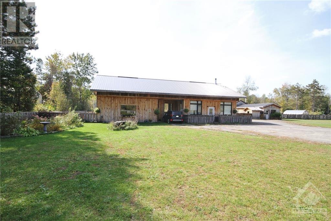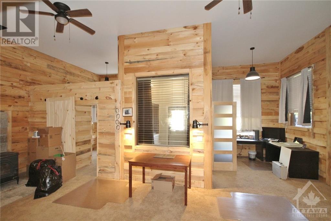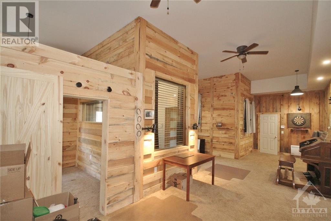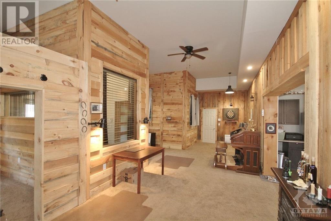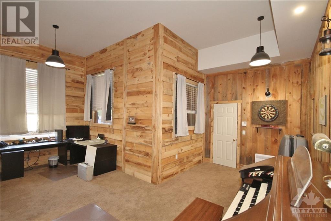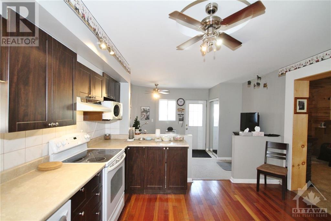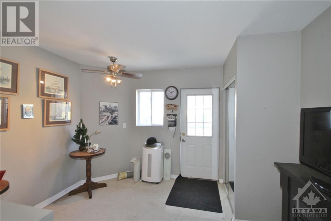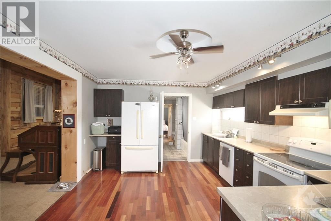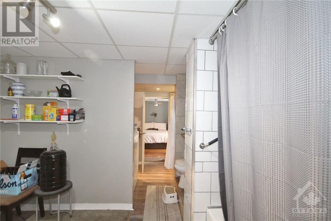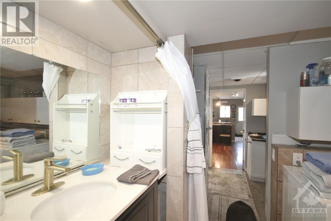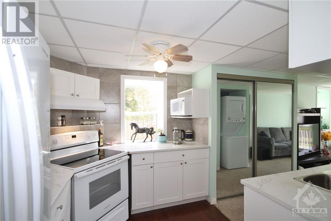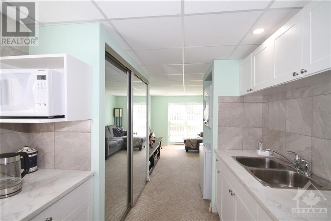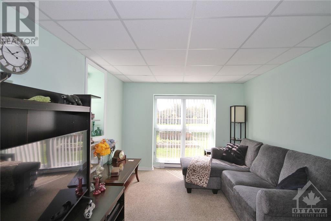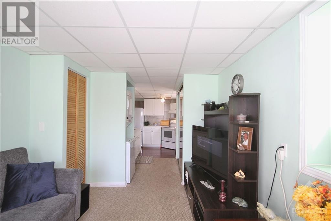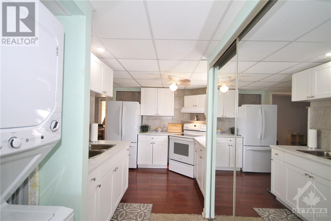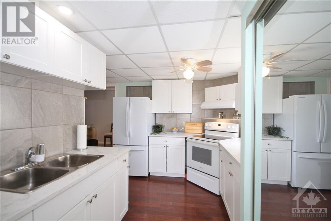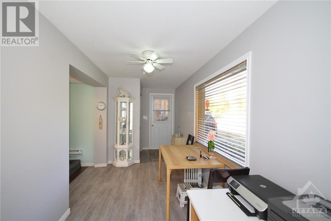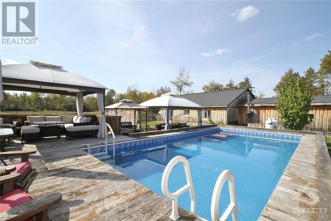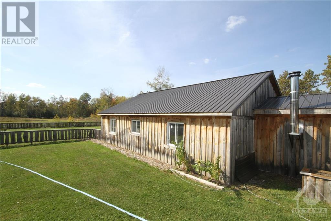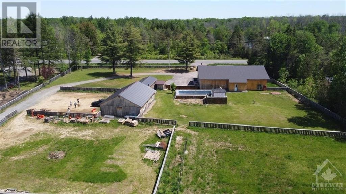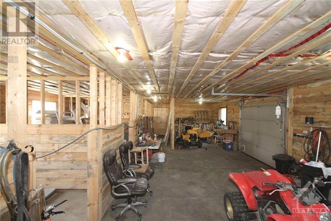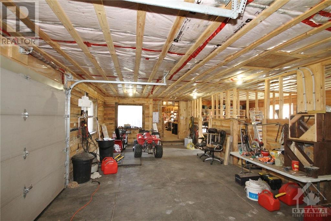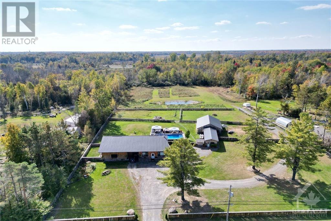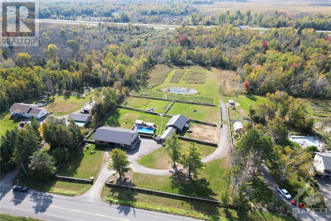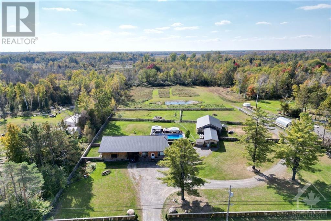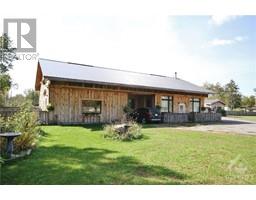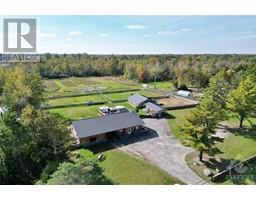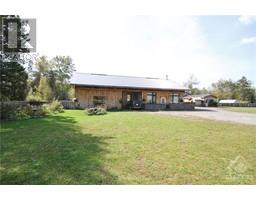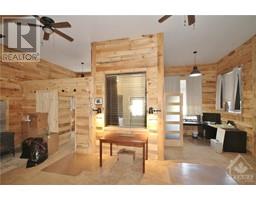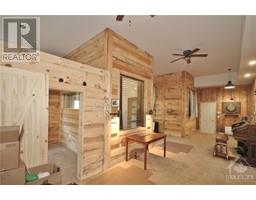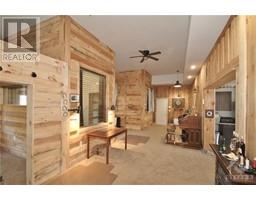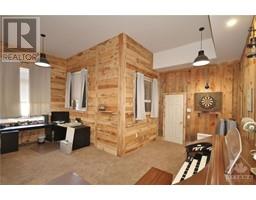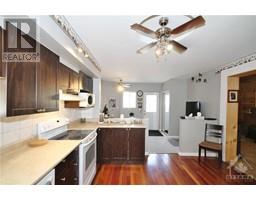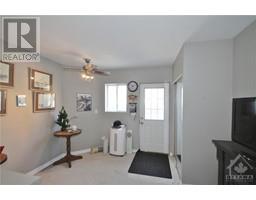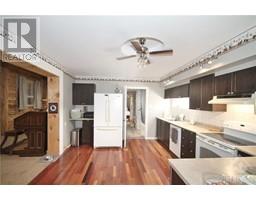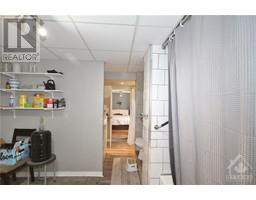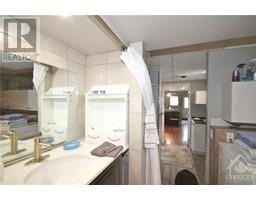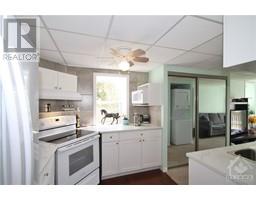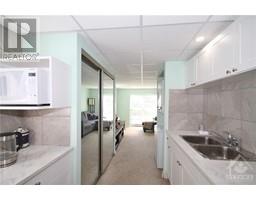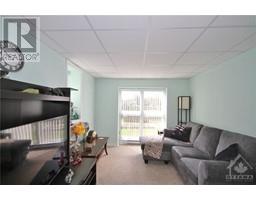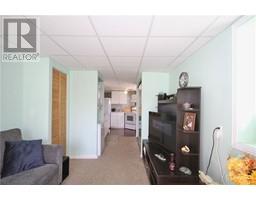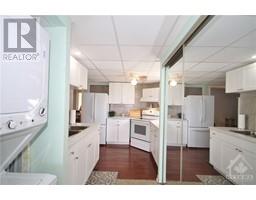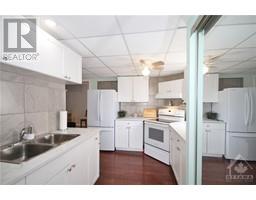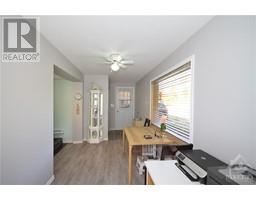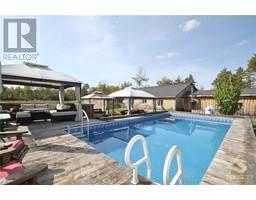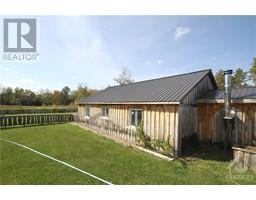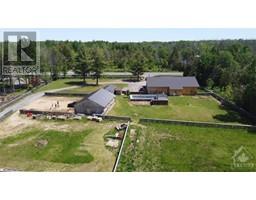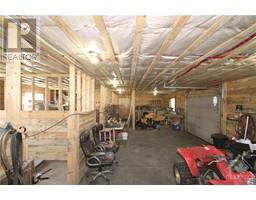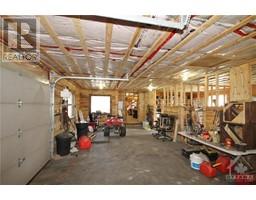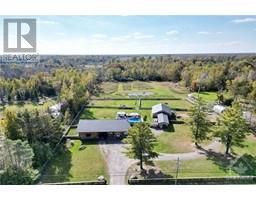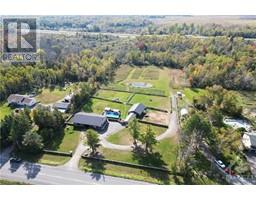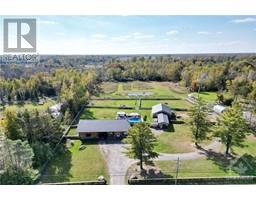784 County Rd 44 Road Kemptville, Ontario K0G 1J0
$499,900
This 5.8 acre property is zoned commercial and has a residence as well as two heated out buildings ideal for any number of uses. Most recently used as stables, general storage and equipment storage. Great value for the right buyer. HST is applicable on the sale and is the Buyer's responsibility. Effectively the dwelling consists of two separate living quarters complete with individual kitchens,baths, living rooms and computer areas. You could run your business from the out buildings and generate a strong rental income from the residence or vice versa. The property also has a pond for watering horses and an above ground pool with a lanai area. (id:50133)
Property Details
| MLS® Number | 1363760 |
| Property Type | Single Family |
| Neigbourhood | Kemptville |
| Features | Wooded Area |
| Parking Space Total | 8 |
| Pool Type | Above Ground Pool |
Building
| Bathroom Total | 2 |
| Bedrooms Above Ground | 2 |
| Bedrooms Total | 2 |
| Appliances | Refrigerator, Dishwasher, Dryer, Microwave, Stove, Washer |
| Architectural Style | Bungalow |
| Basement Development | Not Applicable |
| Basement Features | Slab |
| Basement Type | Unknown (not Applicable) |
| Constructed Date | 2007 |
| Construction Material | Wood Frame |
| Construction Style Attachment | Detached |
| Cooling Type | None |
| Exterior Finish | Wood |
| Flooring Type | Wood |
| Foundation Type | None |
| Heating Fuel | Electric |
| Heating Type | Baseboard Heaters, Space Heater |
| Stories Total | 1 |
| Type | House |
| Utility Water | Drilled Well |
Parking
| None |
Land
| Acreage | Yes |
| Sewer | Septic System |
| Size Depth | 1024 Ft |
| Size Frontage | 248 Ft |
| Size Irregular | 5.87 |
| Size Total | 5.87 Ac |
| Size Total Text | 5.87 Ac |
| Zoning Description | Commercial |
Rooms
| Level | Type | Length | Width | Dimensions |
|---|---|---|---|---|
| Main Level | Living Room | 17'0" x 11'0" | ||
| Main Level | Dining Room | 9'0" x 9'0" | ||
| Main Level | Office | 12'0" x 9'0" | ||
| Main Level | Kitchen | 13'5" x 10'6" | ||
| Main Level | Eating Area | 11'8" x 10'0" | ||
| Main Level | Bedroom | 10'0" x 9'10" | ||
| Main Level | 4pc Bathroom | Measurements not available | ||
| Main Level | Laundry Room | Measurements not available | ||
| Main Level | Living Room | 12'0" x 10'0" | ||
| Main Level | Kitchen | 11'0" x 10'0" | ||
| Main Level | Eating Area | 9'0" x 7'0" | ||
| Main Level | Computer Room | 9'0" x 7'0" | ||
| Main Level | Bedroom | 11'0" x 10'0" | ||
| Main Level | 4pc Bathroom | Measurements not available |
https://www.realtor.ca/real-estate/26138889/784-county-rd-44-road-kemptville-kemptville
Contact Us
Contact us for more information
Tom (Thomas) Kerwin
Salesperson
5500 Manotick Main Street
Manotick, Ontario K4M 1A5
(613) 692-1444
(613) 692-1312

