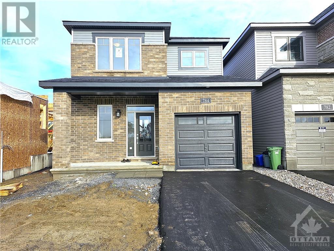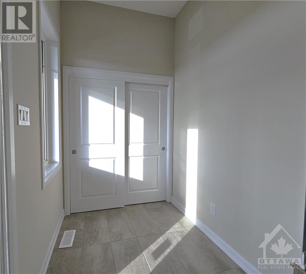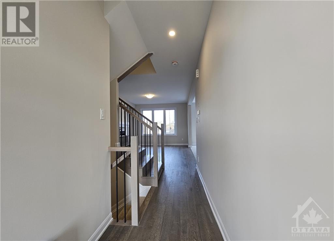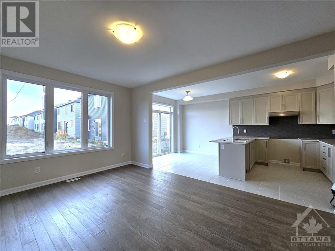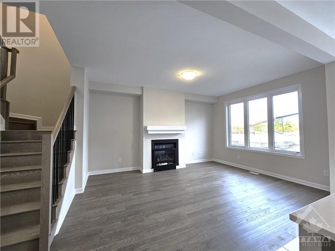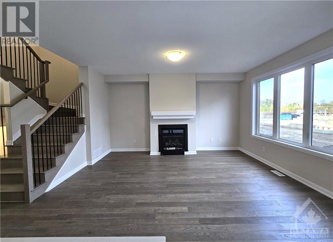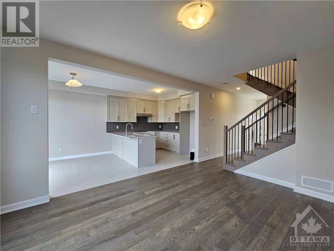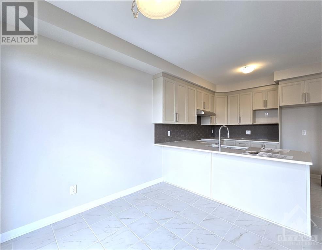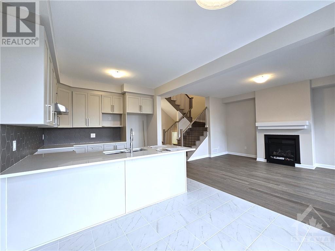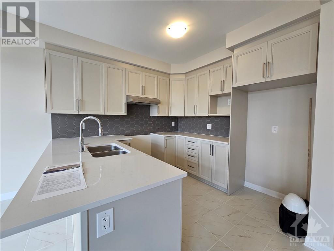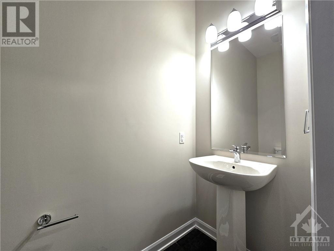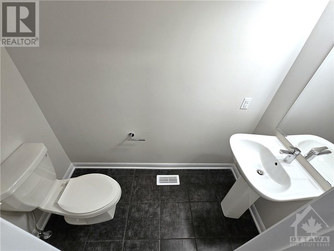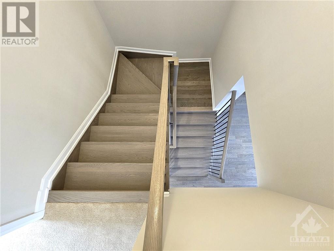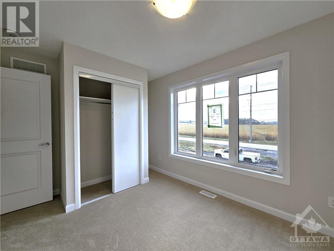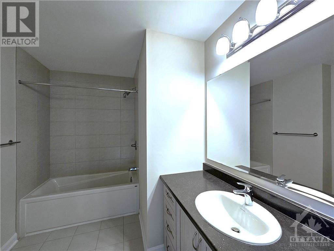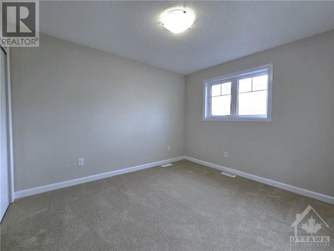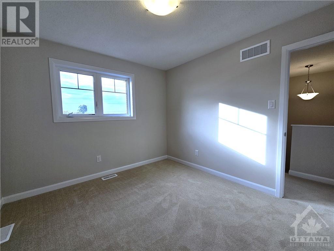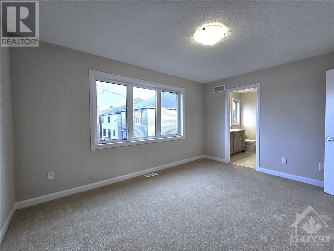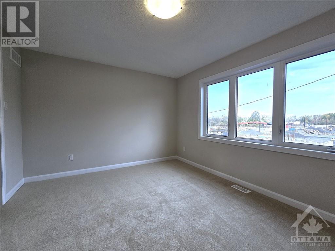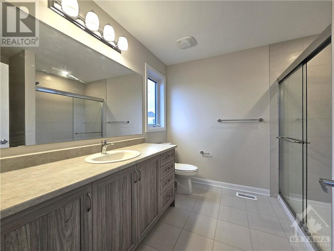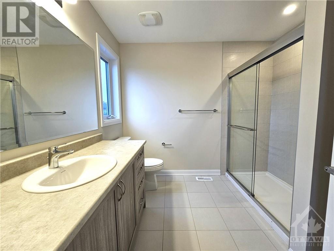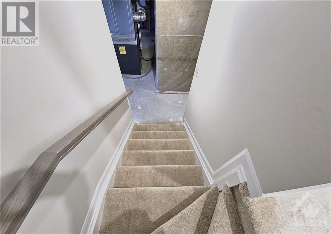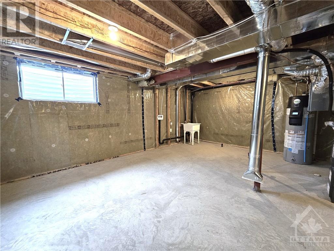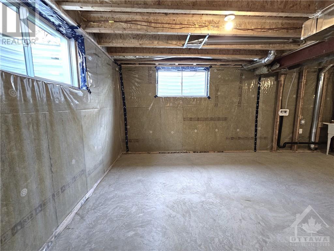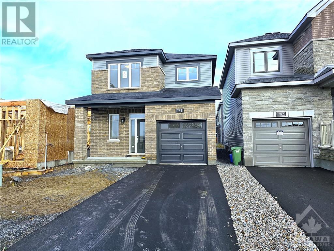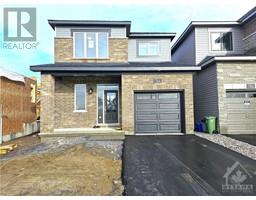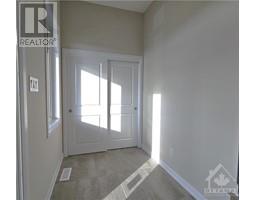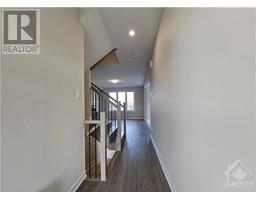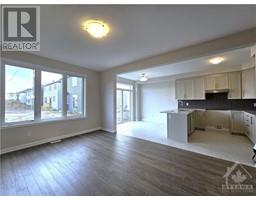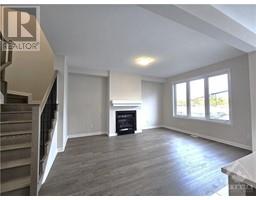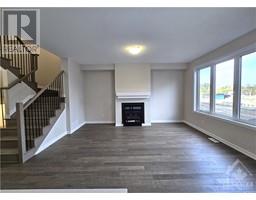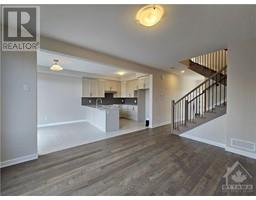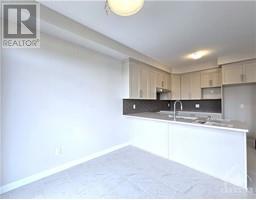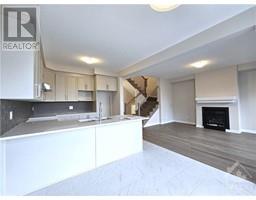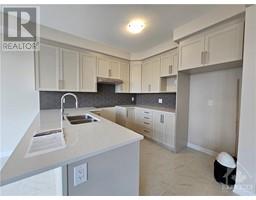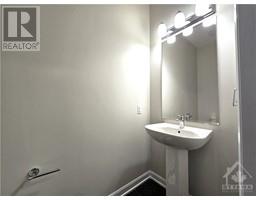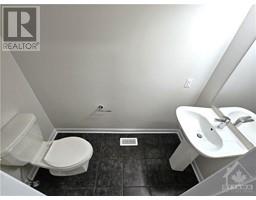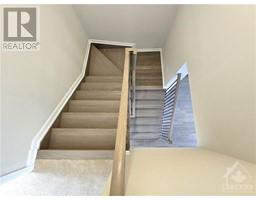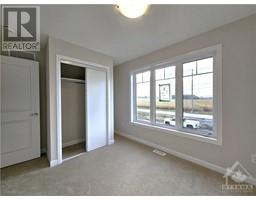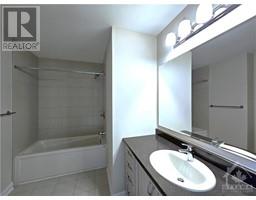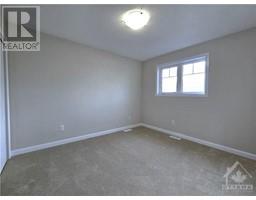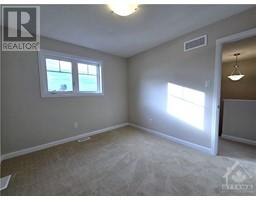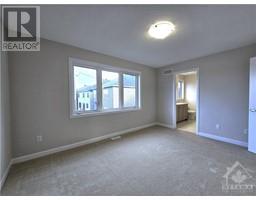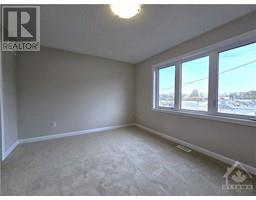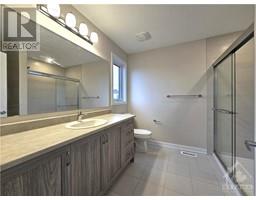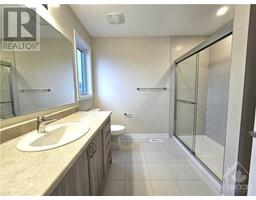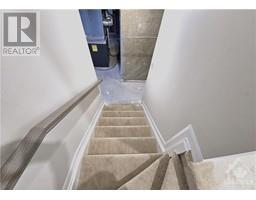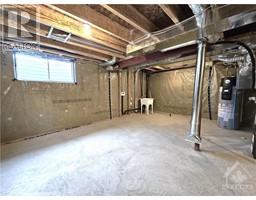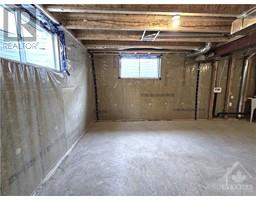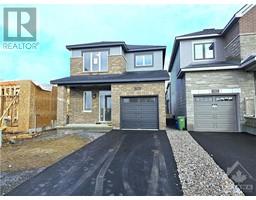784 Lurgan Way Ottawa, Ontario K2J 7C4
$3,000 Monthly
Be the first to call this pristine, brand-new detached single-family home your own. Available immediately! This Bellevue model by Minto Communities boasts three spacious bedrooms, elegantly upgraded bathrooms, and a modern kitchen that will delight any home chef. The open-concept main floor features a large dining area, creating an inviting space for gatherings. The centerpiece of the home is the spacious great room, complete with a cozy fireplace, perfect for quality family time. This prime location offers easy access to Highway 416, simplifying your daily commute and weekend adventures. Plus, you'll find major retailers just a stone's throw away, ensuring convenience at your fingertips. Don't miss the chance to make this beautiful, brand-new home yours. Schedule a viewing and experience the comfort and style this property has to offer. Your dream home awaits! No pets please. (id:50133)
Property Details
| MLS® Number | 1365774 |
| Property Type | Single Family |
| Neigbourhood | Barrhaven - Half Moon Bay |
| Amenities Near By | Airport, Shopping |
| Parking Space Total | 3 |
Building
| Bathroom Total | 3 |
| Bedrooms Above Ground | 3 |
| Bedrooms Total | 3 |
| Amenities | Laundry - In Suite |
| Appliances | Refrigerator, Dishwasher, Dryer, Stove, Washer |
| Basement Development | Unfinished |
| Basement Type | Full (unfinished) |
| Constructed Date | 2023 |
| Construction Style Attachment | Detached |
| Cooling Type | Central Air Conditioning |
| Exterior Finish | Brick, Vinyl |
| Fireplace Present | Yes |
| Fireplace Total | 1 |
| Flooring Type | Carpeted, Hardwood, Tile |
| Half Bath Total | 1 |
| Heating Fuel | Natural Gas |
| Heating Type | Forced Air |
| Stories Total | 2 |
| Type | House |
| Utility Water | Municipal Water |
Parking
| Attached Garage | |
| Surfaced |
Land
| Acreage | No |
| Land Amenities | Airport, Shopping |
| Sewer | Municipal Sewage System |
| Size Depth | 88 Ft ,7 In |
| Size Frontage | 30 Ft |
| Size Irregular | 30 Ft X 88.59 Ft |
| Size Total Text | 30 Ft X 88.59 Ft |
| Zoning Description | Residential |
Rooms
| Level | Type | Length | Width | Dimensions |
|---|---|---|---|---|
| Second Level | Primary Bedroom | 14'0" x 11'0" | ||
| Second Level | Bedroom | 10'0" x 11'4" | ||
| Second Level | Bedroom | 10'0" x 9'4" | ||
| Second Level | 3pc Ensuite Bath | 8'6" x 8'0" | ||
| Second Level | 3pc Bathroom | 10'0" x 6'0" | ||
| Main Level | Great Room | 12'10" x 16'0" | ||
| Main Level | Eating Area | 9'10" x 8'8" | ||
| Main Level | Kitchen | 9'10" x 10'0" | ||
| Main Level | 1pc Bathroom | 3'0" x 7'0" | ||
| Main Level | Foyer | 6'0" x 11'6" |
https://www.realtor.ca/real-estate/26190352/784-lurgan-way-ottawa-barrhaven-half-moon-bay
Contact Us
Contact us for more information

Sean Verma
Salesperson
14 Chamberlain Ave Suite 101
Ottawa, Ontario K1S 1V9
(613) 369-5199
(416) 391-0013
www.rightathomerealty.com

Manny Mangibin
Salesperson
www.mangibinrealestate.com
facebook.com/mannymangibinrealestate
www.linkedin.com/in/mannymangibin
twitter.com/mannymangibin
14 Chamberlain Ave Suite 101
Ottawa, Ontario K1S 1V9
(613) 369-5199
(416) 391-0013
www.rightathomerealty.com

