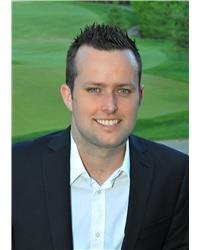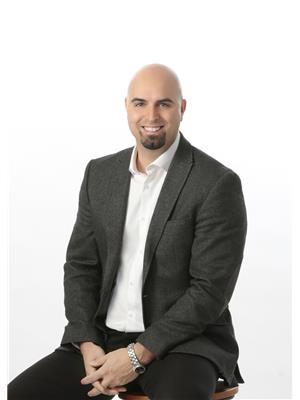785 Brian Good Avenue Ottawa, Ontario K4M 1B2
$699,900
Nestled in a popular family orientated neighbourhood of Riverside South this 3 bed 3 bath townhome, built by Richcraft, is ready to move in & enjoy! This turnkey home offers a spacious functional layout perfect for families & professionals alike. Open concept living/dining/kitchen area. Kitchen w/ all appliances, island & backsplash. Head upstairs to second level to discover a principal bedroom w/ ensuite, 2 further generous sized bedrooms, full bath & conveniently located laundry room. Work, rest or play in the fully finished basement - it's the perfect TV room or office space. The fully fenced backyard offers space for play & relaxation! This well situated neighbourhood has plenty of nearby parks, schools, restaurants, recreation facilities, is close to transit & it's less than 10 minutes to picturesque Manotick or a short drive west to Barrhaven where you will find malls, movie theatres...the list goes on! A great home in a great location! (id:50133)
Property Details
| MLS® Number | 1370375 |
| Property Type | Single Family |
| Neigbourhood | Riverside South |
| Amenities Near By | Public Transit, Recreation Nearby, Shopping |
| Communication Type | Internet Access |
| Community Features | Family Oriented |
| Parking Space Total | 3 |
Building
| Bathroom Total | 3 |
| Bedrooms Above Ground | 3 |
| Bedrooms Total | 3 |
| Appliances | Refrigerator, Dishwasher, Dryer, Hood Fan, Washer |
| Basement Development | Finished |
| Basement Type | Full (finished) |
| Constructed Date | 2015 |
| Cooling Type | Central Air Conditioning |
| Exterior Finish | Brick, Siding |
| Flooring Type | Mixed Flooring |
| Foundation Type | Poured Concrete |
| Half Bath Total | 1 |
| Heating Fuel | Natural Gas |
| Heating Type | Forced Air |
| Stories Total | 2 |
| Type | Row / Townhouse |
| Utility Water | Municipal Water |
Parking
| Attached Garage | |
| Surfaced |
Land
| Acreage | No |
| Fence Type | Fenced Yard |
| Land Amenities | Public Transit, Recreation Nearby, Shopping |
| Sewer | Municipal Sewage System |
| Size Depth | 111 Ft ,5 In |
| Size Frontage | 20 Ft |
| Size Irregular | 19.99 Ft X 111.39 Ft |
| Size Total Text | 19.99 Ft X 111.39 Ft |
| Zoning Description | Res |
Rooms
| Level | Type | Length | Width | Dimensions |
|---|---|---|---|---|
| Second Level | Primary Bedroom | 11'0" x 16'0" | ||
| Second Level | 3pc Ensuite Bath | Measurements not available | ||
| Second Level | Bedroom | 10'0" x 12'6" | ||
| Second Level | Bedroom | 11'0" x 9'0" | ||
| Second Level | Laundry Room | Measurements not available | ||
| Second Level | Full Bathroom | Measurements not available | ||
| Basement | Recreation Room | Measurements not available | ||
| Main Level | Living Room | 19'2" x 11'0" | ||
| Main Level | Dining Room | 10'0" x 12'0" | ||
| Main Level | Kitchen | 20'0" x 9'2" | ||
| Main Level | Partial Bathroom | Measurements not available |






https://www.realtor.ca/real-estate/26314151/785-brian-good-avenue-ottawa-riverside-south
Contact Us
Contact us for more information

Scott Moore
Salesperson
www.perrasmoore.ca
2148 Carling Ave., Units 5 & 6
Ottawa, ON K2A 1H1
(613) 829-1818
(613) 829-3223
www.kwintegrity.ca

J.f. Perras
Salesperson
www.perrasmoore.ca
2148 Carling Ave., Units 5 & 6
Ottawa, ON K2A 1H1
(613) 829-1818
(613) 829-3223
www.kwintegrity.ca

