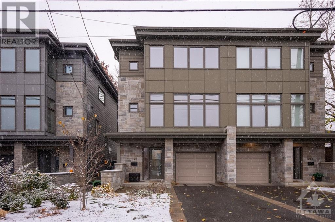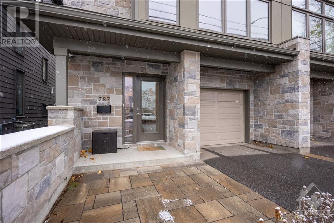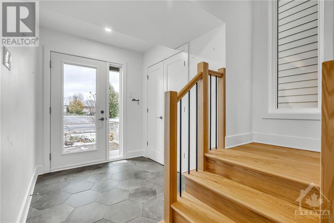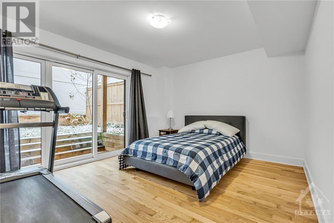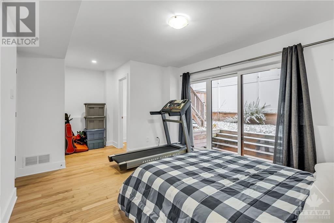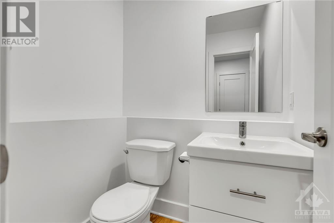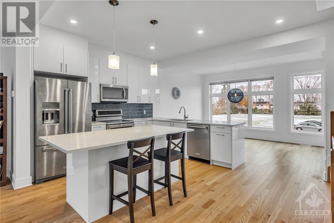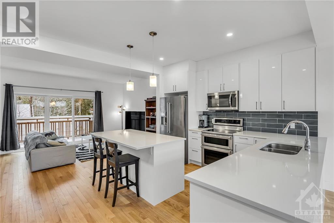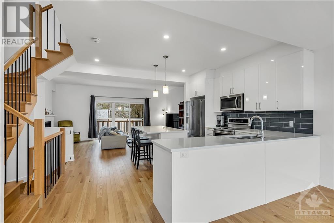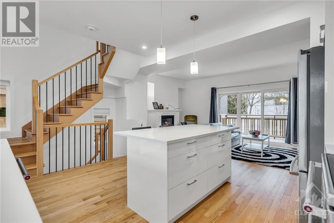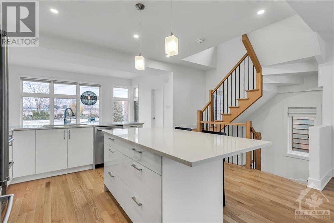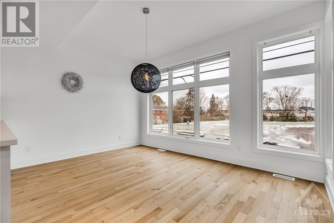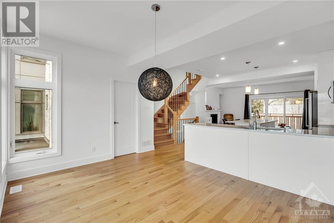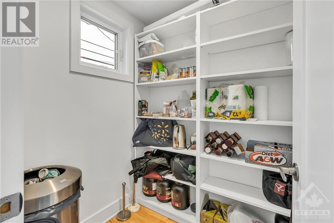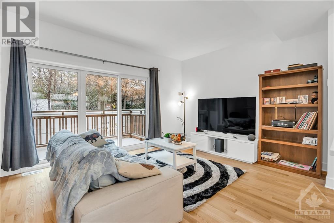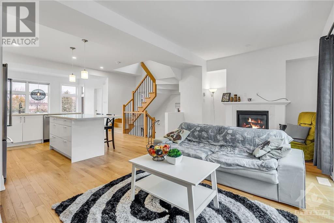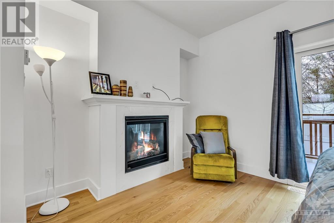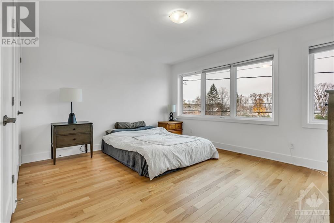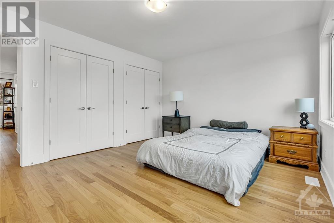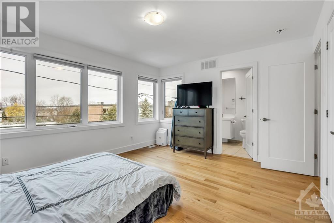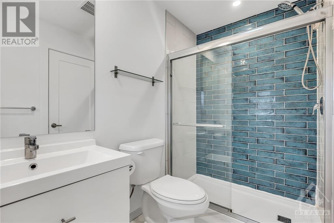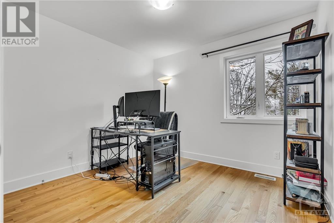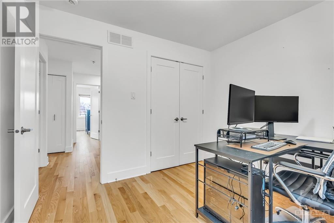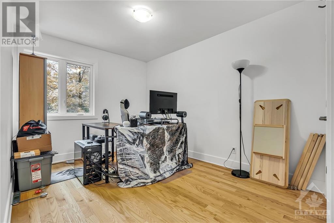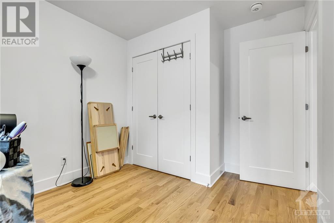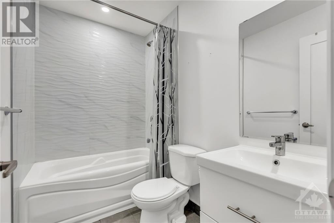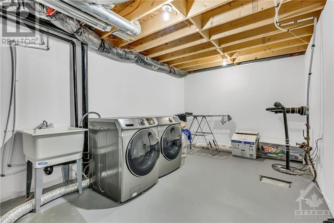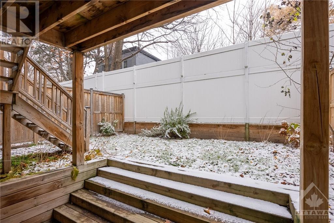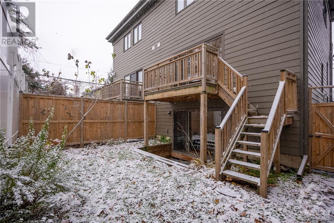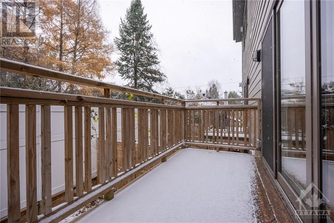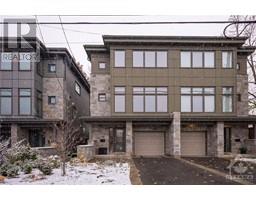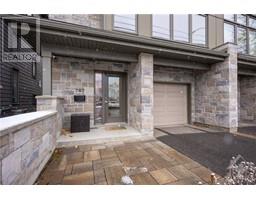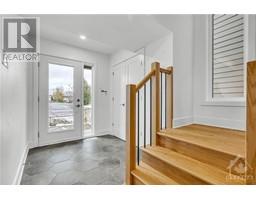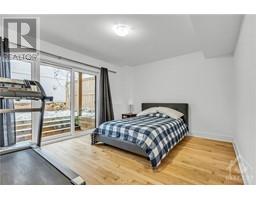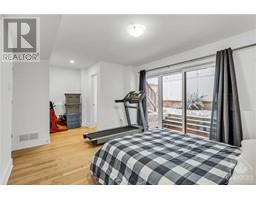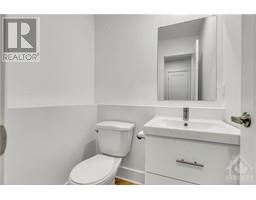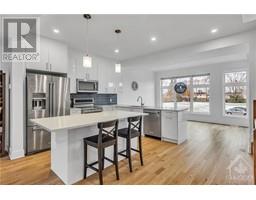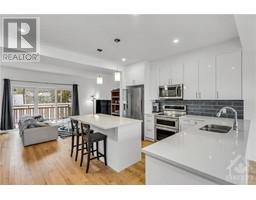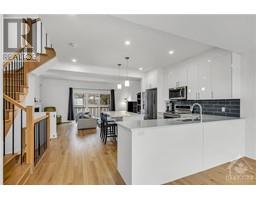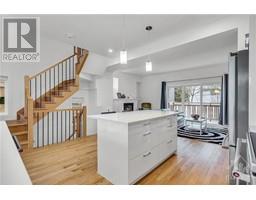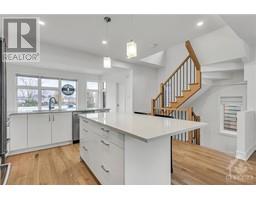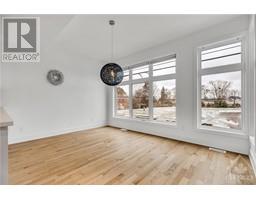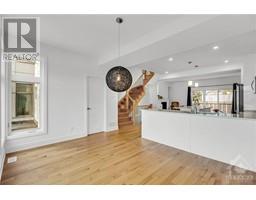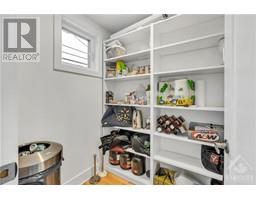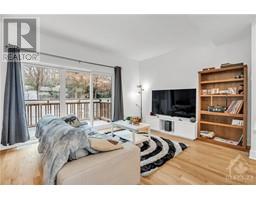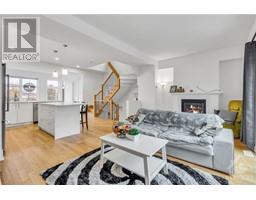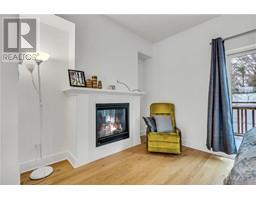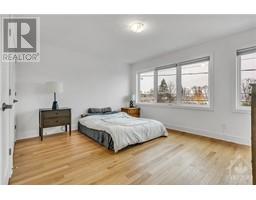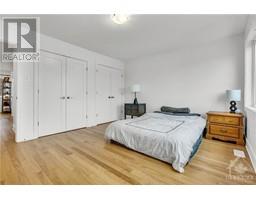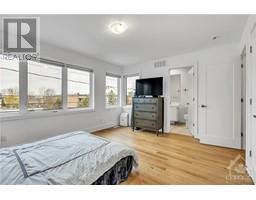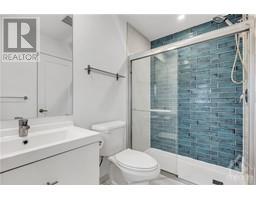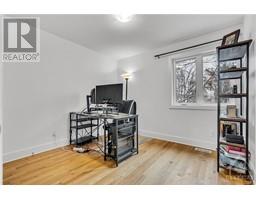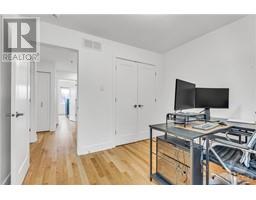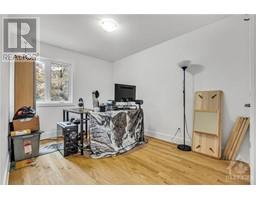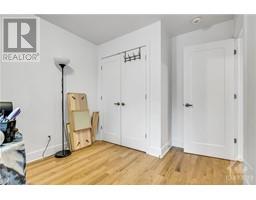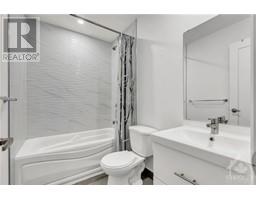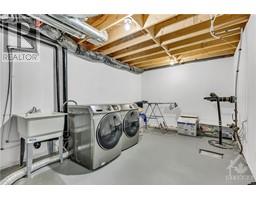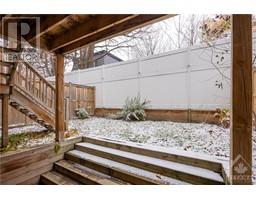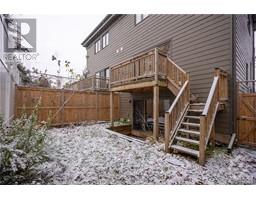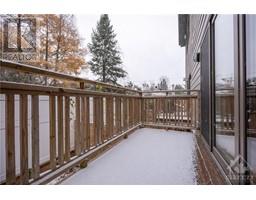787 De L'eglise Street Ottawa, Ontario K1K 1C2
$2,995 Monthly
Welcome to 787 De L'Eglise St.! This BEAUTIFUL NEWLY BUILT semi-detached home sits centrally located 5 mins from downtown, very close to many shops, restaurants, schools, parks, trails, transit & more! This 3-storey home boasts modern designer finishes, great use of space, a functional layout and hardwood floors throughout! The main level features grand foyer as you enter with front closet, inside access to the attached garage w/auto-opener, and a den (or 4th bedroom) including closet and powder room bath, as well as a walk-out to your fully fenced-in backyard. Spacious 2nd level features an open-concept layout with large kitchen boasting quartz counters, tons of cabinet/storage space, and SS appliances, a sun-filled dining room with pantry just adjacent, and cozy living room w/gas fireplace and access to 2nd floor balcony. Upper level features 3 generously sized bedrooms, 2 full baths including the Primary Suite's en-suite. Tenant pays all utilities. Available Jan. 1st! (id:50133)
Property Details
| MLS® Number | 1367422 |
| Property Type | Single Family |
| Neigbourhood | Castle Heights |
| Amenities Near By | Public Transit, Recreation Nearby, Shopping |
| Community Features | Family Oriented |
| Features | Balcony |
| Parking Space Total | 2 |
Building
| Bathroom Total | 3 |
| Bedrooms Above Ground | 3 |
| Bedrooms Total | 3 |
| Amenities | Laundry - In Suite |
| Appliances | Refrigerator, Dishwasher, Dryer, Microwave Range Hood Combo, Stove, Washer |
| Basement Development | Unfinished |
| Basement Type | Full (unfinished) |
| Constructed Date | 2018 |
| Construction Style Attachment | Semi-detached |
| Cooling Type | Central Air Conditioning |
| Exterior Finish | Aluminum Siding, Stone, Siding |
| Fire Protection | Smoke Detectors |
| Fireplace Present | Yes |
| Fireplace Total | 1 |
| Flooring Type | Hardwood, Tile |
| Half Bath Total | 1 |
| Heating Fuel | Natural Gas |
| Heating Type | Forced Air |
| Stories Total | 3 |
| Type | House |
| Utility Water | Municipal Water |
Parking
| Attached Garage | |
| Inside Entry | |
| Surfaced | |
| Tandem |
Land
| Acreage | No |
| Fence Type | Fenced Yard |
| Land Amenities | Public Transit, Recreation Nearby, Shopping |
| Landscape Features | Landscaped |
| Sewer | Municipal Sewage System |
| Size Depth | 73 Ft ,10 In |
| Size Frontage | 24 Ft ,6 In |
| Size Irregular | 24.51 Ft X 73.82 Ft |
| Size Total Text | 24.51 Ft X 73.82 Ft |
| Zoning Description | Residential |
Rooms
| Level | Type | Length | Width | Dimensions |
|---|---|---|---|---|
| Second Level | Living Room | 19'6" x 11'11" | ||
| Second Level | Dining Room | 14'3" x 13'10" | ||
| Second Level | Kitchen | 14'5" x 11'6" | ||
| Second Level | Pantry | 5'6" x 4'10" | ||
| Third Level | Primary Bedroom | 14'1" x 12'0" | ||
| Third Level | 3pc Ensuite Bath | 8'5" x 4'11" | ||
| Third Level | Bedroom | 14'2" x 8'11" | ||
| Third Level | Bedroom | 10'3" x 9'7" | ||
| Third Level | 3pc Bathroom | 7'9" x 4'11" | ||
| Basement | Storage | 7'2" x 6'3" | ||
| Basement | Laundry Room | 18'2" x 10'1" | ||
| Basement | Utility Room | 18'2" x 10'1" | ||
| Main Level | Foyer | 6'11" x 6'5" | ||
| Main Level | Den | 19'6" x 11'7" | ||
| Main Level | Partial Bathroom | 5'4" x 4'7" |
https://www.realtor.ca/real-estate/26315548/787-de-leglise-street-ottawa-castle-heights
Contact Us
Contact us for more information

Pierre Acouri
Salesperson
www.facebook.com/pacourirealtor
www.linkedin.com/in/pierreacouri/
344 O'connor Street
Ottawa, ON K2P 1W1
(613) 563-1155
(613) 563-8710
www.hallmarkottawa.com

Jeffrey Gauthier
Broker
www.jeffreygauthier.ca
jgauthierrealty
344 O'connor Street
Ottawa, ON K2P 1W1
(613) 563-1155
(613) 563-8710
www.hallmarkottawa.com

