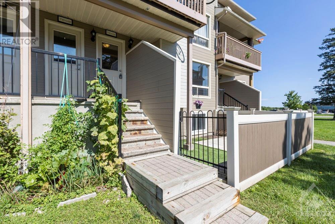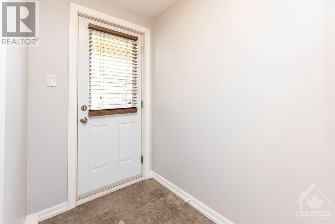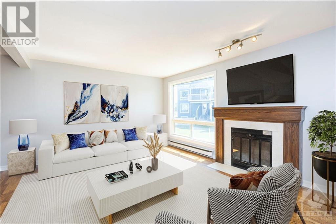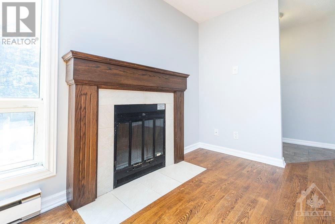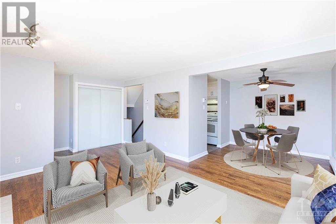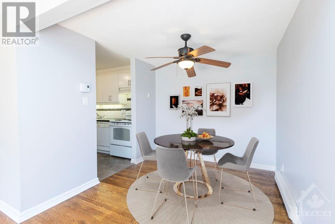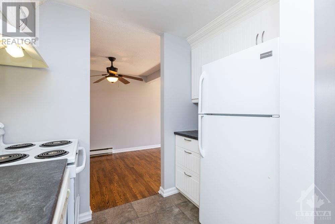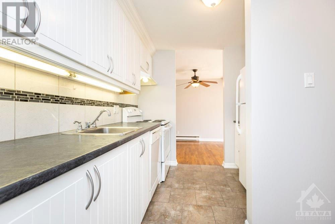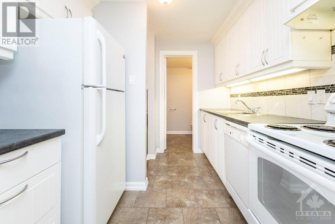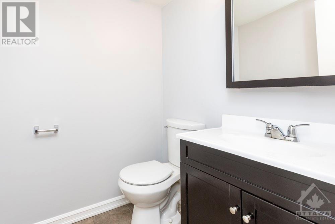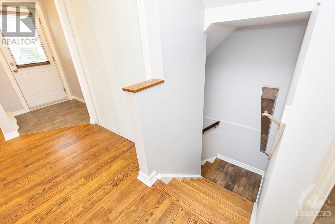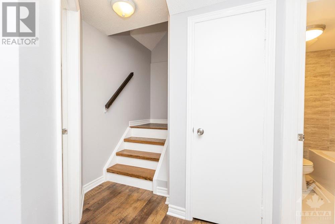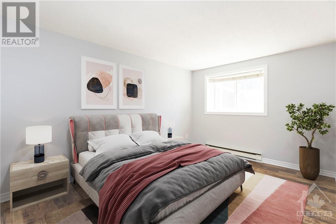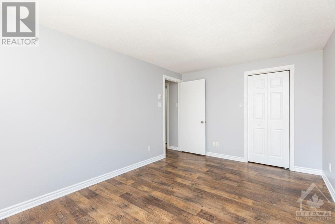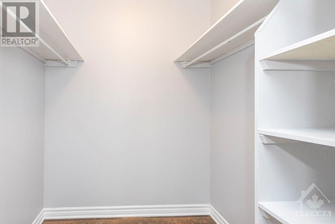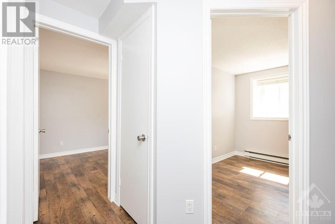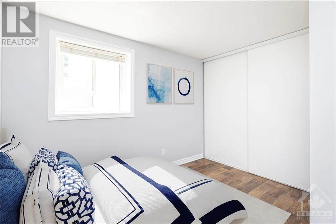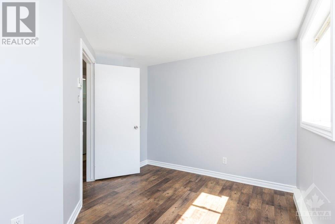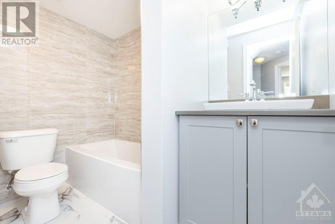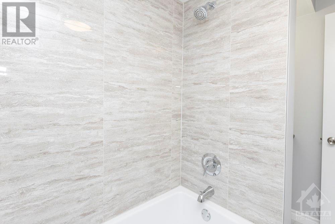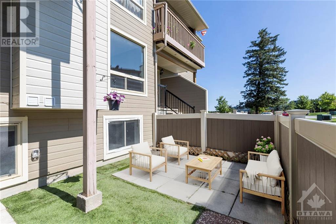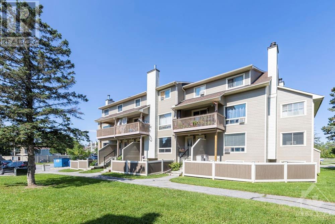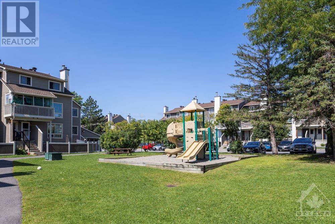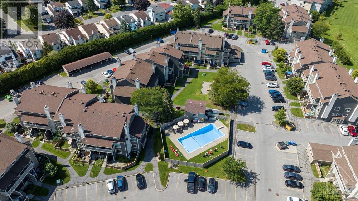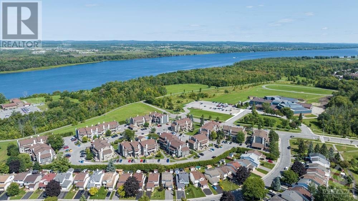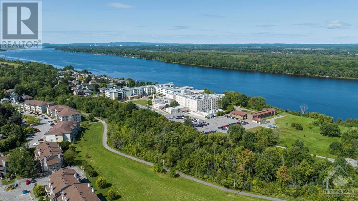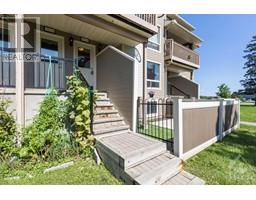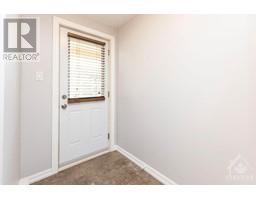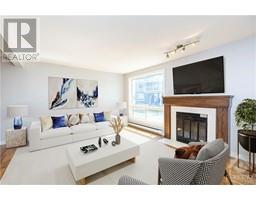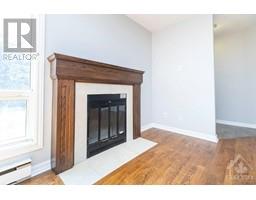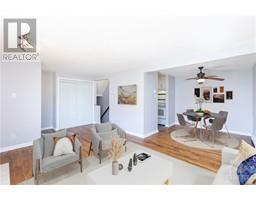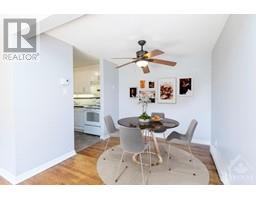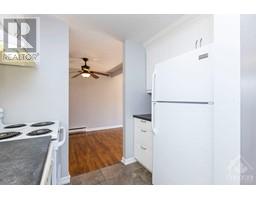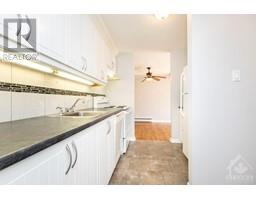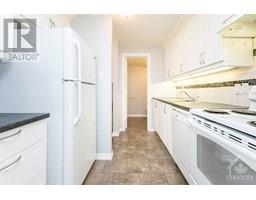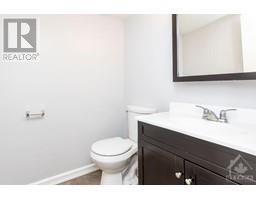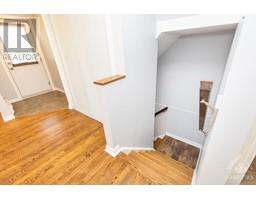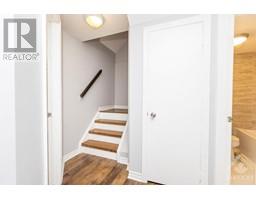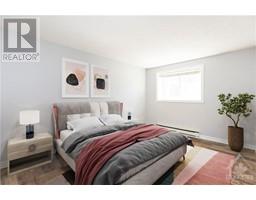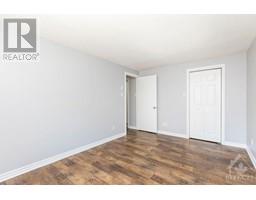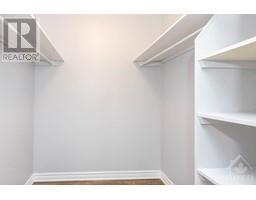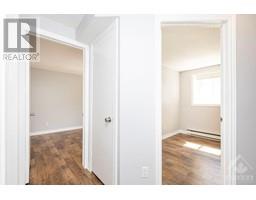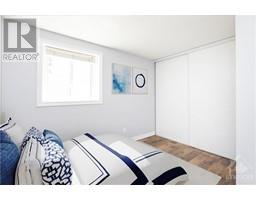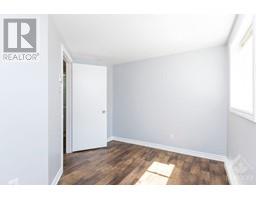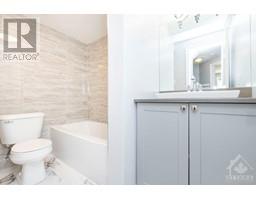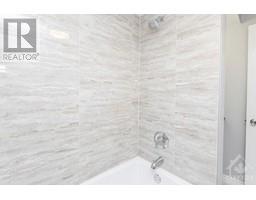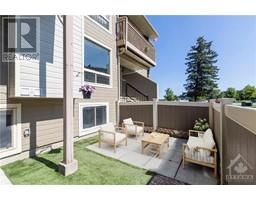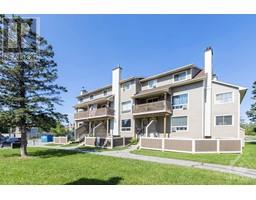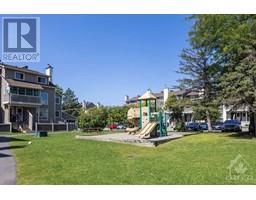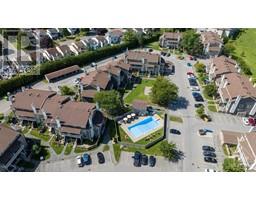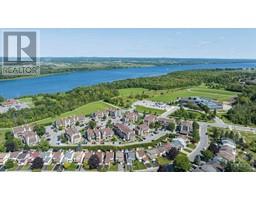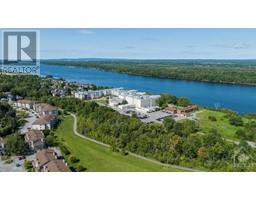790 St Andre Drive Unit#64a Orleans, Ontario K1C 4R2
$344,900Maintenance, Property Management, Caretaker, Water, Other, See Remarks, Condominium Amenities, Recreation Facilities
$387 Monthly
Maintenance, Property Management, Caretaker, Water, Other, See Remarks, Condominium Amenities, Recreation Facilities
$387 MonthlyDiscover the allure of this 2-storey lower level condo, freshly painted throughout for a modern touch. With 2 bedrooms, it offers comfort and space. A newly renovated full bathroom and a convenient powder room cater to your needs. The renovated kitchen stands ready for culinary creations. Nature beckons as you're steps away from NCC land and the Ottawa River, inviting you to explore scenic bike paths. Inside, a fireplace adds warmth, while outside, an inviting exterior pool awaits. Embrace this blend of comfort, nature, and leisure in a property that's ready to be called home. (id:50133)
Property Details
| MLS® Number | 1370446 |
| Property Type | Single Family |
| Neigbourhood | Convent Glen North |
| Amenities Near By | Public Transit, Shopping, Water Nearby |
| Community Features | Recreational Facilities, Pets Allowed With Restrictions |
| Features | Park Setting |
| Parking Space Total | 1 |
| Pool Type | Inground Pool, Outdoor Pool |
Building
| Bathroom Total | 2 |
| Bedrooms Below Ground | 2 |
| Bedrooms Total | 2 |
| Amenities | Laundry - In Suite |
| Appliances | Refrigerator, Dishwasher, Dryer, Hood Fan, Stove, Washer, Blinds |
| Basement Development | Finished |
| Basement Type | Full (finished) |
| Constructed Date | 1985 |
| Construction Style Attachment | Stacked |
| Cooling Type | Window Air Conditioner |
| Exterior Finish | Siding |
| Fixture | Drapes/window Coverings |
| Flooring Type | Mixed Flooring, Hardwood, Tile |
| Foundation Type | Poured Concrete |
| Half Bath Total | 1 |
| Heating Fuel | Electric |
| Heating Type | Baseboard Heaters |
| Stories Total | 2 |
| Type | House |
| Utility Water | Municipal Water |
Parking
| Open | |
| Surfaced |
Land
| Acreage | No |
| Land Amenities | Public Transit, Shopping, Water Nearby |
| Landscape Features | Landscaped |
| Sewer | Municipal Sewage System |
| Zoning Description | Residential |
Rooms
| Level | Type | Length | Width | Dimensions |
|---|---|---|---|---|
| Lower Level | Primary Bedroom | 15'0" x 10'0" | ||
| Lower Level | Bedroom | 11'2" x 10'0" | ||
| Lower Level | Laundry Room | Measurements not available | ||
| Lower Level | Full Bathroom | Measurements not available | ||
| Main Level | Kitchen | 9'8" x 8'6" | ||
| Main Level | Dining Room | 8'6" x 8'6" | ||
| Main Level | Living Room | 15'8" x 12'5" | ||
| Main Level | Partial Bathroom | Measurements not available |
https://www.realtor.ca/real-estate/26317384/790-st-andre-drive-unit64a-orleans-convent-glen-north
Contact Us
Contact us for more information

Christian Charron
Salesperson
343 Preston Street, 11th Floor
Ottawa, Ontario K1S 1N4
(866) 530-7737
(647) 849-3180
www.exprealty.ca

Martin Clement
Salesperson
343 Preston Street, 11th Floor
Ottawa, Ontario K1S 1N4
(866) 530-7737
(647) 849-3180
www.exprealty.ca

