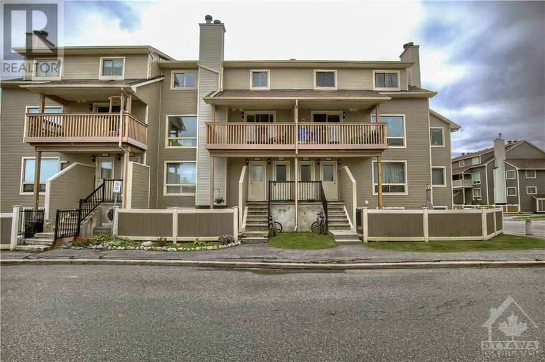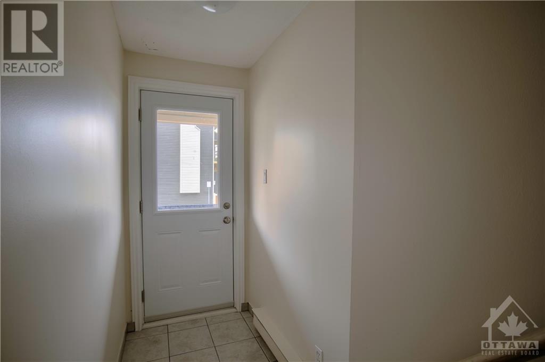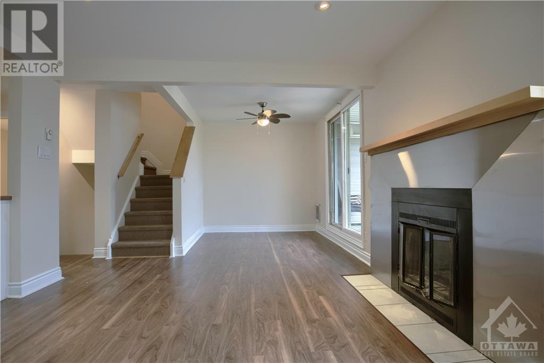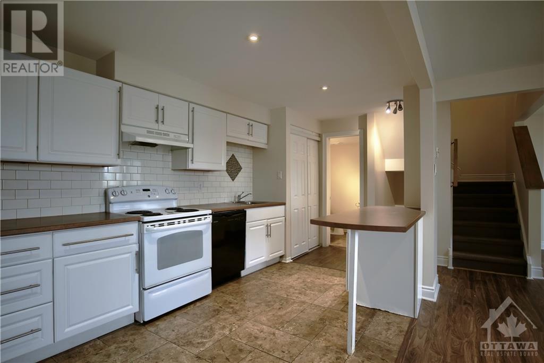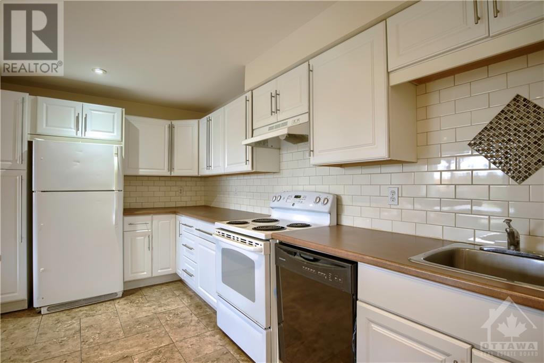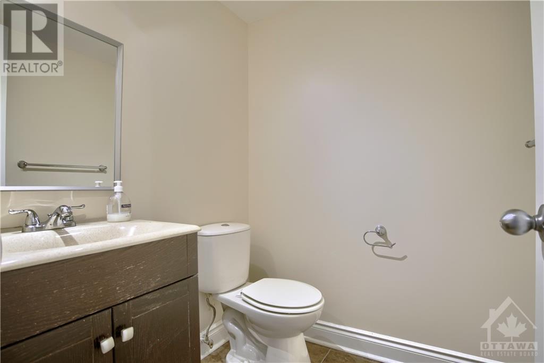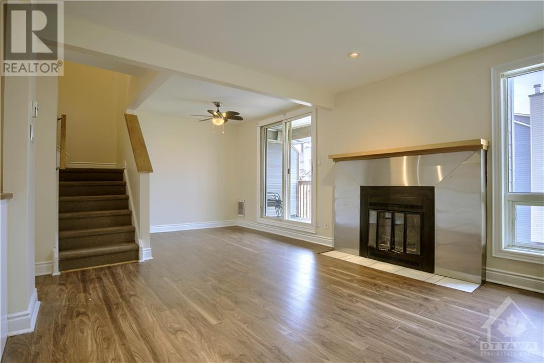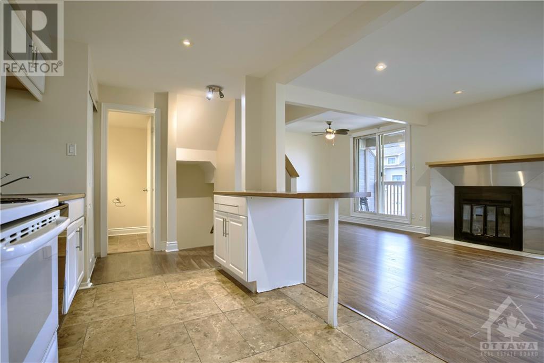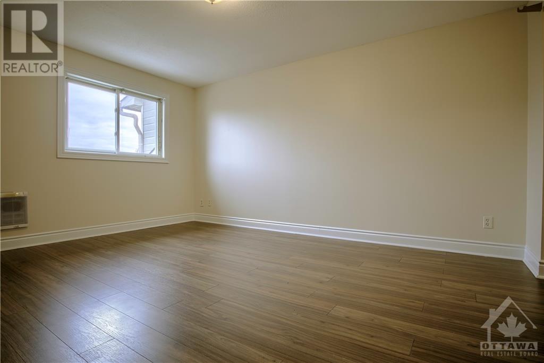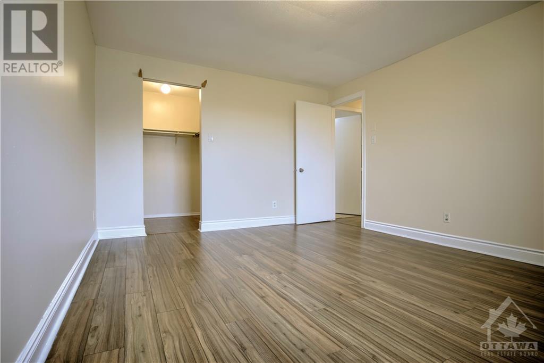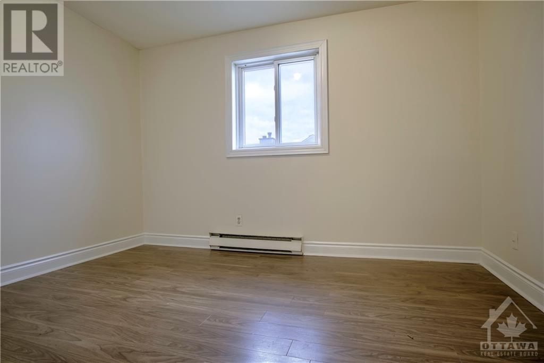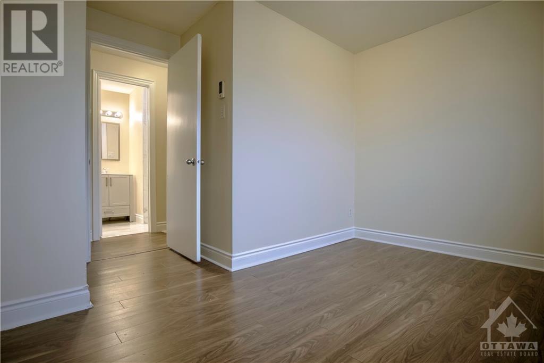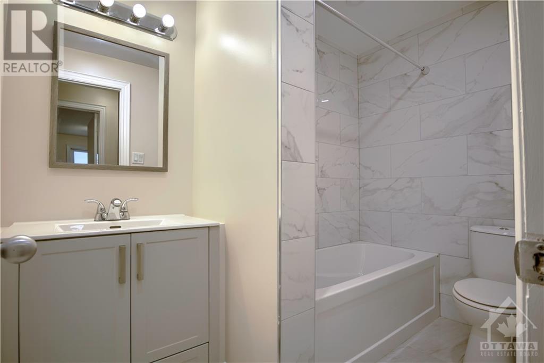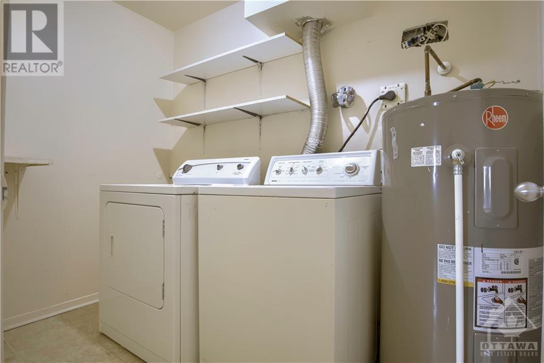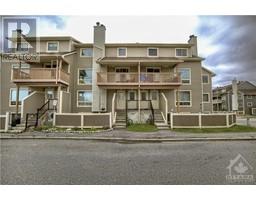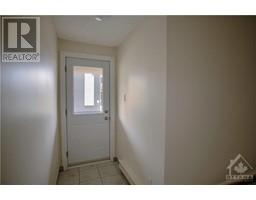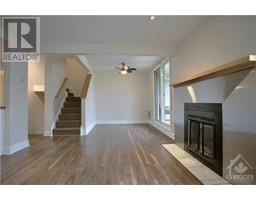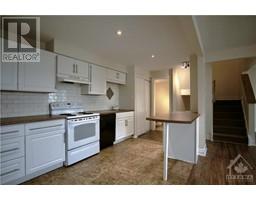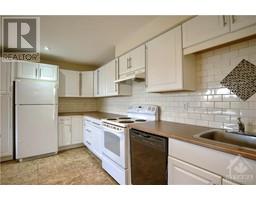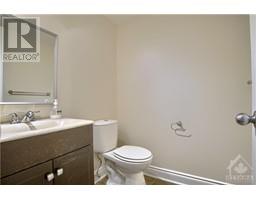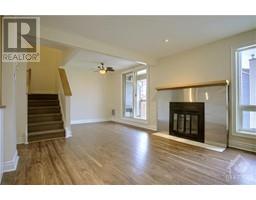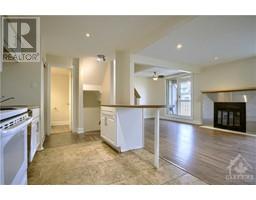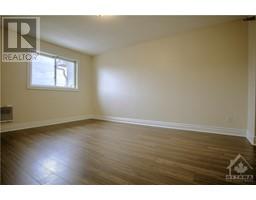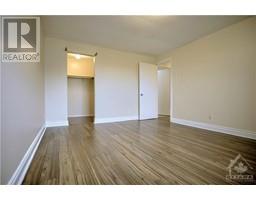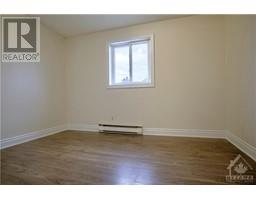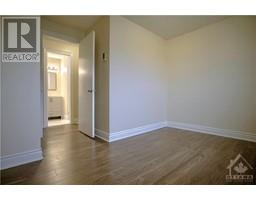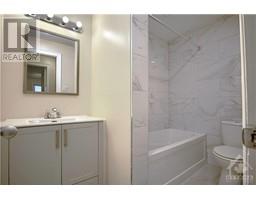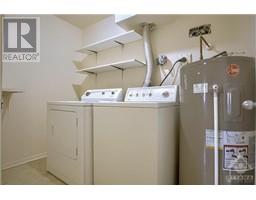790 St Andre Drive Unit#67b Ottawa, Ontario K1C 4R2
$349,000Maintenance, Property Management, Caretaker, Water, Other, See Remarks, Condominium Amenities, Recreation Facilities
$387 Monthly
Maintenance, Property Management, Caretaker, Water, Other, See Remarks, Condominium Amenities, Recreation Facilities
$387 MonthlyElegantly adorned, this newly painted and upgraded two-bedroom upper unit is situated just a brief stroll from the picturesque Ottawa River. Nestled within a family-centric community, residents can enjoy the refreshing outdoor pool or engage in quality time at the nearby playground with their children. The unit itself boasts an inviting open-concept living and dining area, complemented by a charming wood fireplace for added warmth. The upper level reveals two bedrooms, with the master bedroom boasting a spacious walk-in closet for added convenience. Upper washroom is completed upgraded. Baseboard on main level were converted into forced air heaters to conserve energy and quick heating of the place. (id:50133)
Property Details
| MLS® Number | 1360683 |
| Property Type | Single Family |
| Neigbourhood | Convent Glen North |
| Amenities Near By | Public Transit, Recreation Nearby, Shopping |
| Community Features | Recreational Facilities, Pets Allowed With Restrictions |
| Parking Space Total | 1 |
| Pool Type | Above Ground Pool |
Building
| Bathroom Total | 2 |
| Bedrooms Above Ground | 1 |
| Bedrooms Below Ground | 1 |
| Bedrooms Total | 2 |
| Amenities | Laundry - In Suite |
| Appliances | Refrigerator, Cooktop, Dishwasher, Dryer, Hood Fan, Microwave, Stove, Washer |
| Basement Development | Not Applicable |
| Basement Type | None (not Applicable) |
| Constructed Date | 1986 |
| Construction Style Attachment | Stacked |
| Cooling Type | None |
| Exterior Finish | Brick, Siding |
| Fire Protection | Smoke Detectors |
| Flooring Type | Wall-to-wall Carpet, Hardwood, Vinyl |
| Foundation Type | Poured Concrete |
| Half Bath Total | 1 |
| Heating Fuel | Electric |
| Heating Type | Baseboard Heaters |
| Stories Total | 2 |
| Type | House |
| Utility Water | Municipal Water |
Parking
| Open | |
| Surfaced |
Land
| Acreage | No |
| Land Amenities | Public Transit, Recreation Nearby, Shopping |
| Sewer | Municipal Sewage System |
| Zoning Description | Residential |
Rooms
| Level | Type | Length | Width | Dimensions |
|---|---|---|---|---|
| Second Level | Primary Bedroom | 15'4" x 13'6" | ||
| Second Level | Bedroom | 11'3" x 9'3" | ||
| Second Level | Full Bathroom | Measurements not available | ||
| Second Level | Laundry Room | Measurements not available | ||
| Main Level | Living Room | 14'0" x 12'3" | ||
| Main Level | Dining Room | 11'11" x 8'9" | ||
| Main Level | Eating Area | Measurements not available | ||
| Main Level | Partial Bathroom | Measurements not available |
https://www.realtor.ca/real-estate/26184983/790-st-andre-drive-unit67b-ottawa-convent-glen-north
Contact Us
Contact us for more information

Jagdeep Perhar
Broker
www.Perhar.ca
1439 Woodroffe Avenue, Unit 2
Ottawa, Ontario K2G 1W1
(613) 825-7653
(613) 825-8762
www.teamrealty.ca

