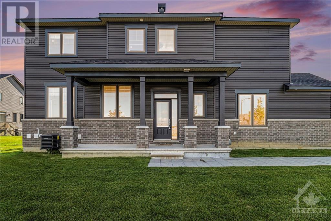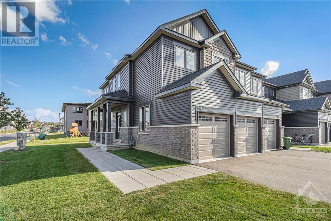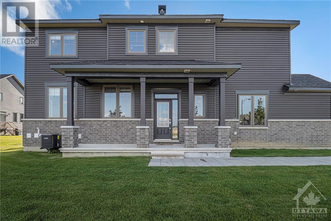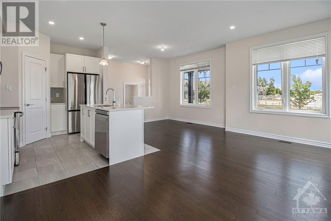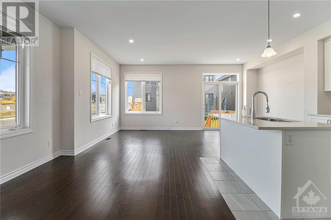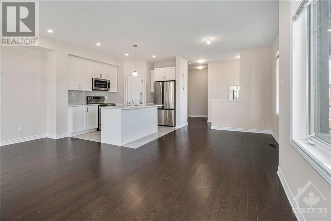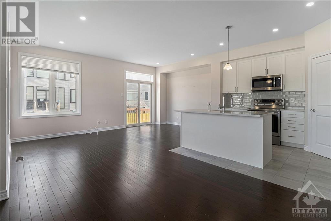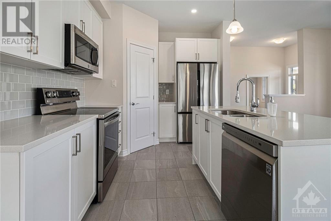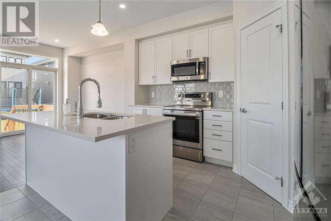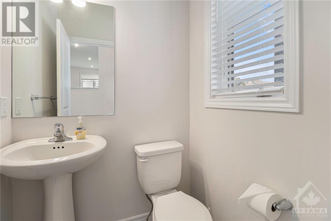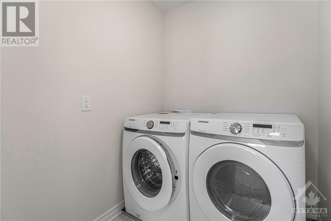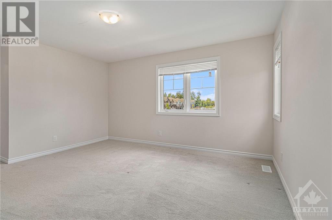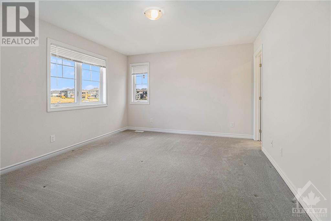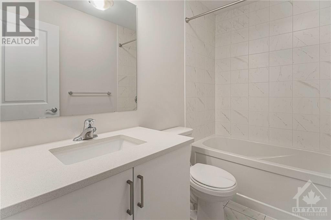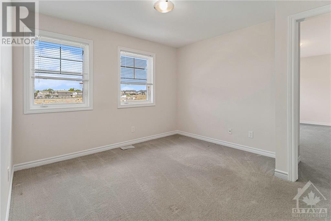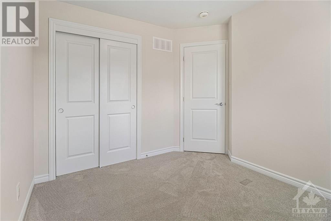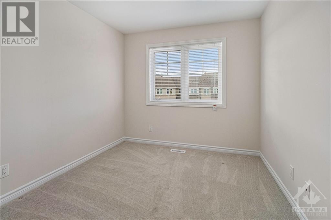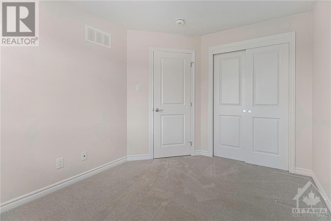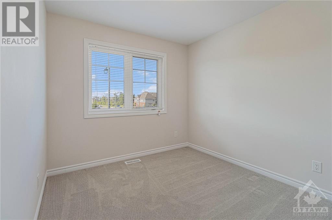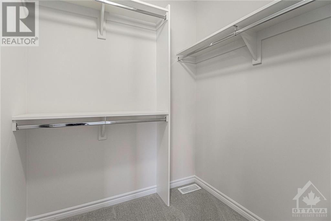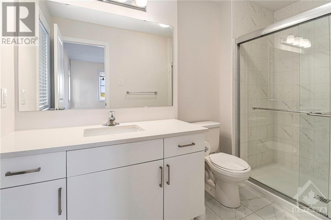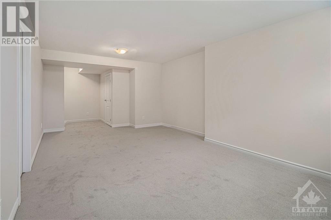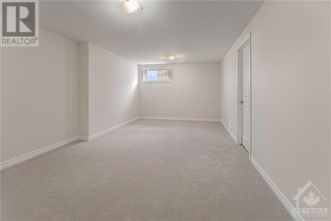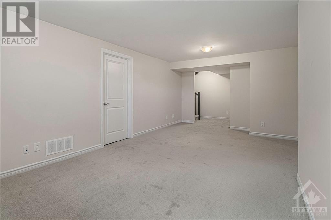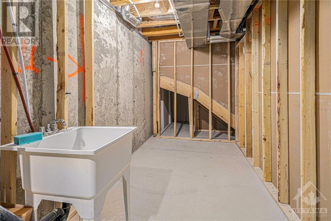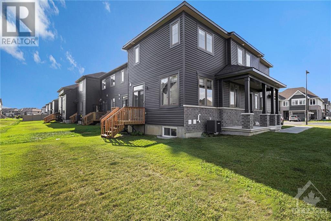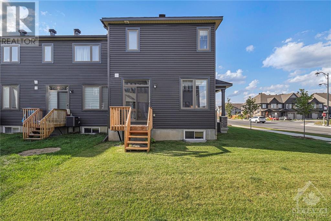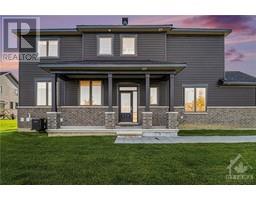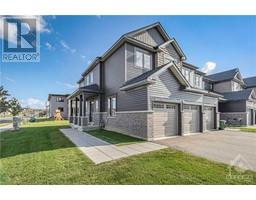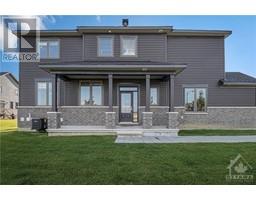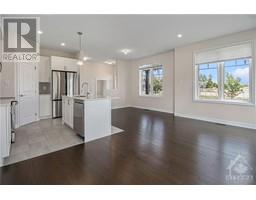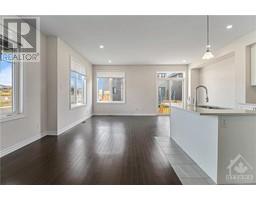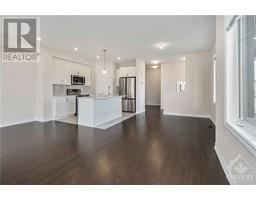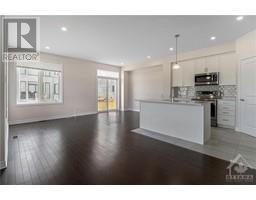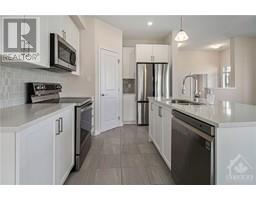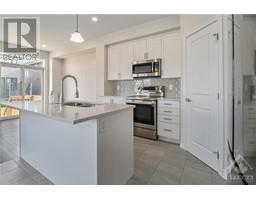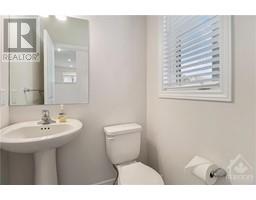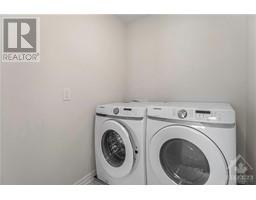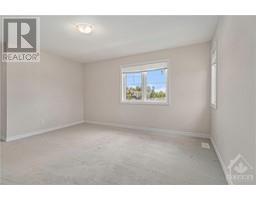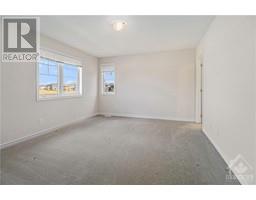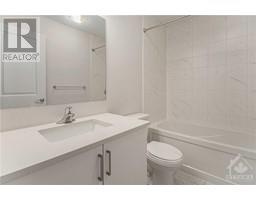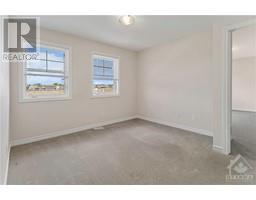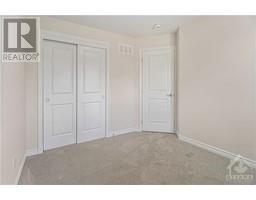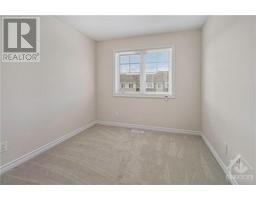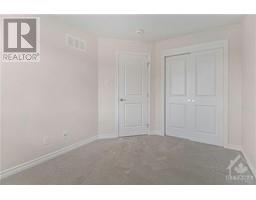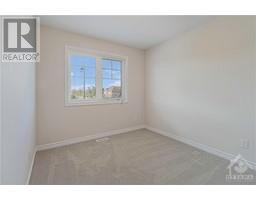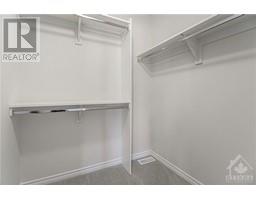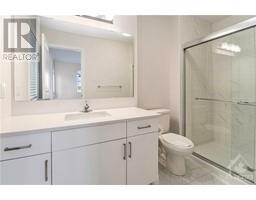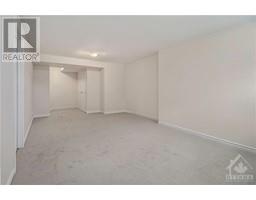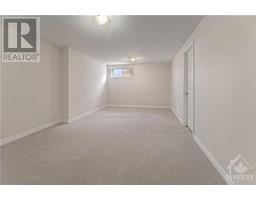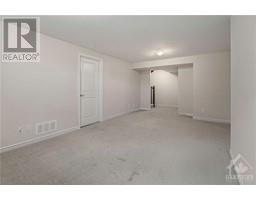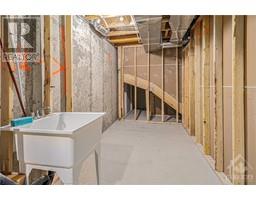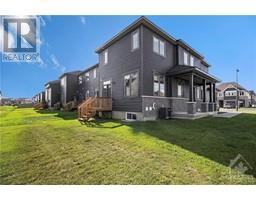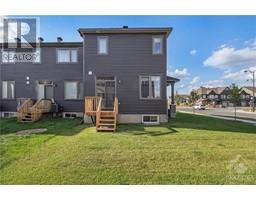796 Miikana Road Ottawa, Ontario K1X 0G5
$769,000
METICULOUS! new townhome with double garage features 3 spacious bedrooms and 2.5 bath + den. This model offers a fabulous layout and grace with sophisticated and elegant throughout and foyer gives an extra living space. The kitchen features beautiful counter tops and flooded with natural lights. Featuring a cozy living space with fireplace, large windows with natural light. Convenient main floor welcome the afternoon sunshine. 3 generous sized bedrooms with closets giving tons of storage space. Hardwood on main floor and carpet on second and lower level. The basement is great for entertaining or movie nights with a family room as well has storage. Close proximity from schools, and beautiful parks & trails. Walking distance for transit routes, shopping centres, and other amenities. Ideal for any family, no pets.it won't last long get your appointment today! (id:50133)
Property Details
| MLS® Number | 1359986 |
| Property Type | Single Family |
| Neigbourhood | Findlay Creek |
| Amenities Near By | Public Transit, Recreation Nearby, Shopping |
| Features | Corner Site |
| Parking Space Total | 4 |
Building
| Bathroom Total | 3 |
| Bedrooms Above Ground | 3 |
| Bedrooms Total | 3 |
| Appliances | Refrigerator, Dishwasher, Dryer, Microwave Range Hood Combo, Stove, Washer |
| Basement Development | Finished |
| Basement Type | Full (finished) |
| Constructed Date | 2022 |
| Construction Style Attachment | Semi-detached |
| Cooling Type | Central Air Conditioning |
| Exterior Finish | Brick, Siding |
| Flooring Type | Wall-to-wall Carpet, Laminate, Tile |
| Foundation Type | Poured Concrete |
| Half Bath Total | 1 |
| Heating Fuel | Natural Gas |
| Heating Type | Forced Air |
| Stories Total | 2 |
| Type | House |
| Utility Water | Municipal Water |
Parking
| Attached Garage | |
| Surfaced |
Land
| Acreage | No |
| Land Amenities | Public Transit, Recreation Nearby, Shopping |
| Sewer | Municipal Sewage System |
| Size Frontage | 34 Ft ,7 In |
| Size Irregular | 34.61 Ft X 0 Ft (irregular Lot) |
| Size Total Text | 34.61 Ft X 0 Ft (irregular Lot) |
| Zoning Description | Residential |
Rooms
| Level | Type | Length | Width | Dimensions |
|---|---|---|---|---|
| Second Level | Primary Bedroom | 12'3" x 14'3" | ||
| Second Level | Bedroom | 9'0" x 10'4" | ||
| Second Level | Bedroom | 9'0" x 11'6" | ||
| Second Level | Full Bathroom | Measurements not available | ||
| Basement | Recreation Room | 11'2" x 20'2" | ||
| Main Level | Kitchen | 9'0" x 11'6" | ||
| Main Level | Laundry Room | 18'5" x 11'0" | ||
| Main Level | Dining Room | 9'11" x 10'0" | ||
| Main Level | Partial Bathroom | Measurements not available |
https://www.realtor.ca/real-estate/26037420/796-miikana-road-ottawa-findlay-creek
Contact Us
Contact us for more information
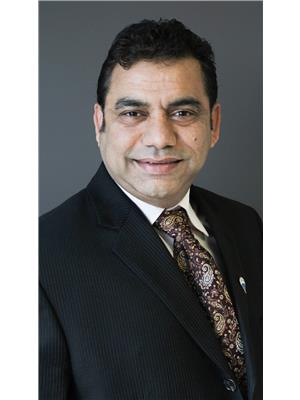
Akram Syed
Salesperson
1926 St. Joseph Blvd.
Ottawa, ON K1C 7J2
(613) 709-4311
(905) 793-1455
www.royalstarrealty.com

Jennifer Gibbs
Salesperson
2148 Carling Ave., Units 5 & 6
Ottawa, ON K2A 1H1
(613) 829-1818
(613) 829-3223
www.kwintegrity.ca

