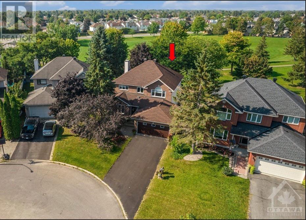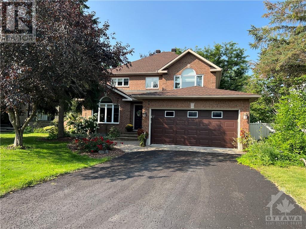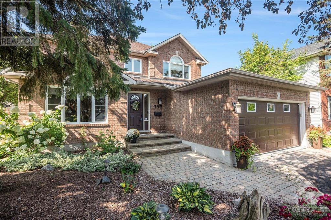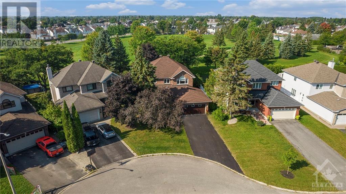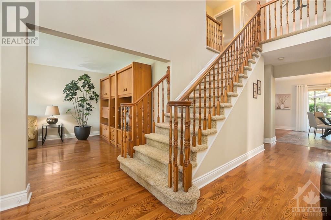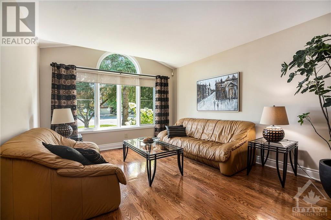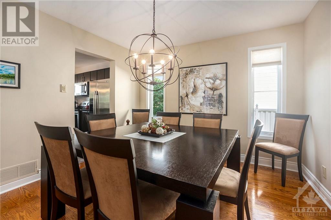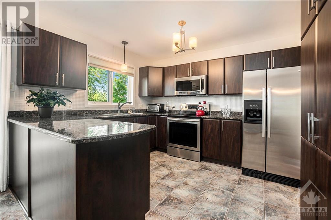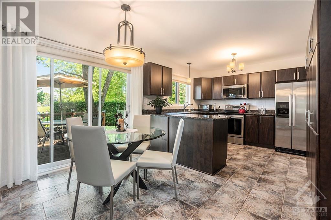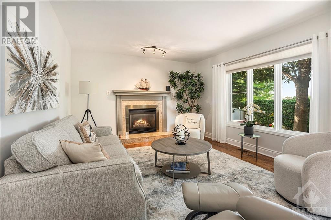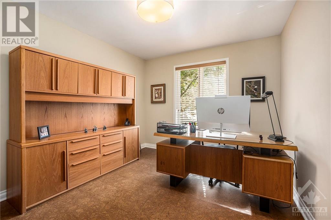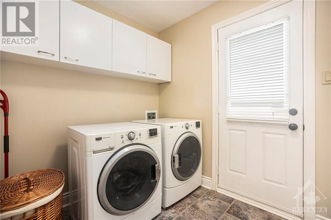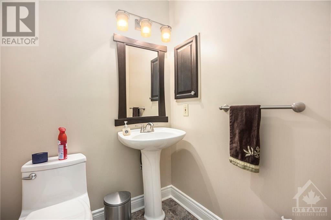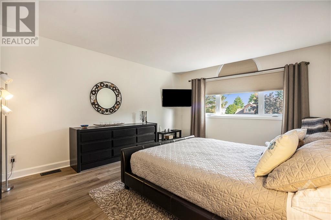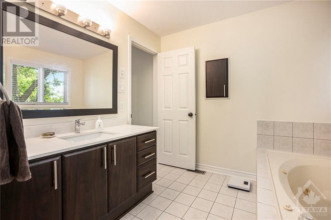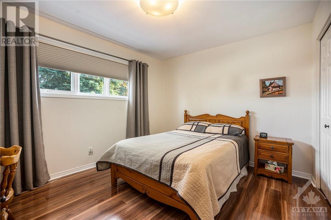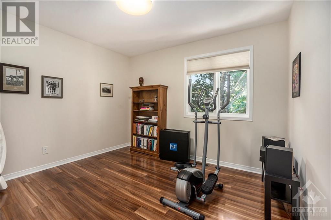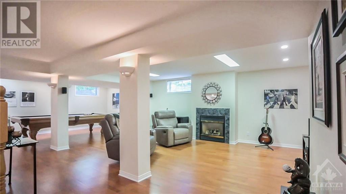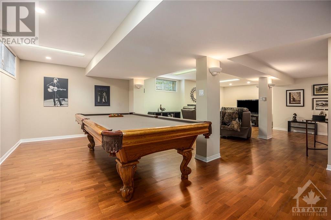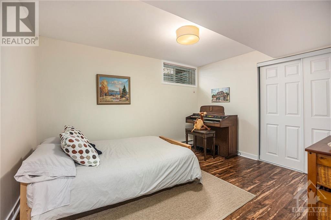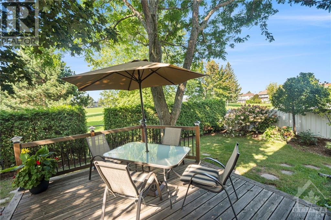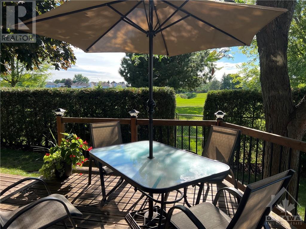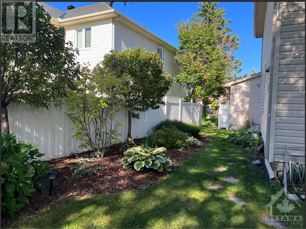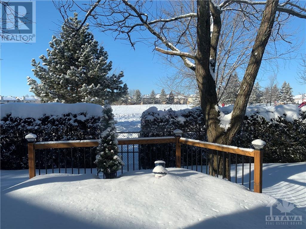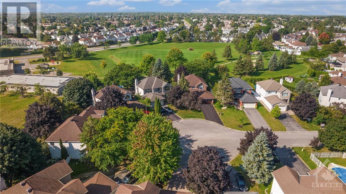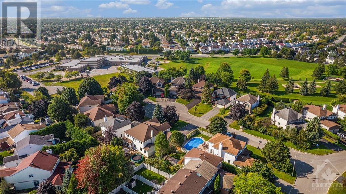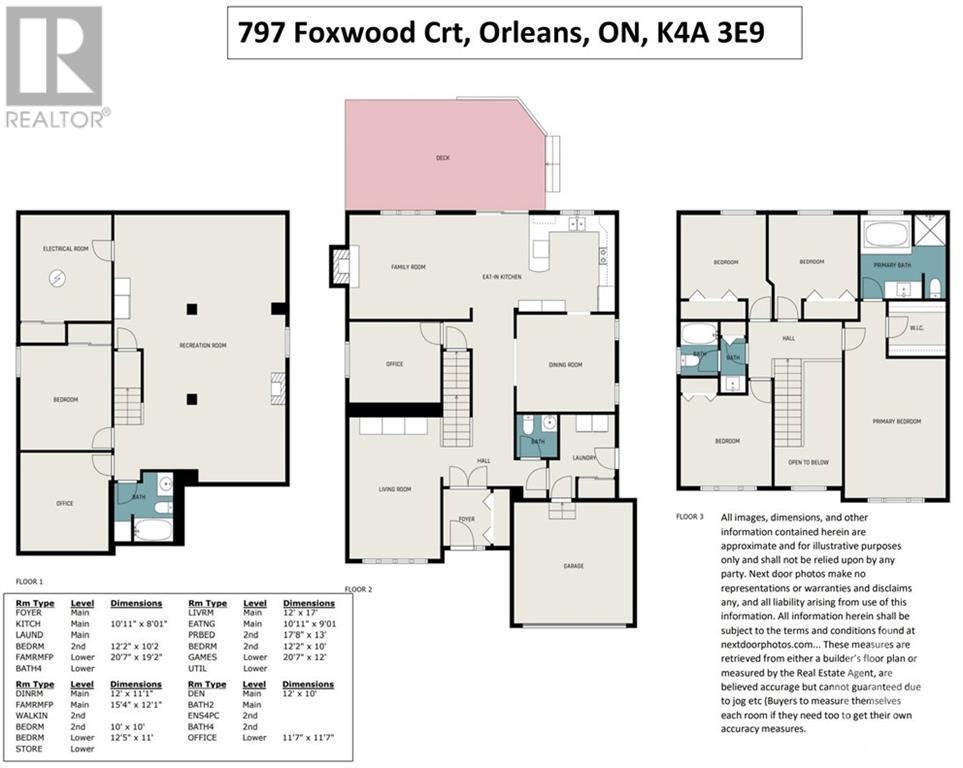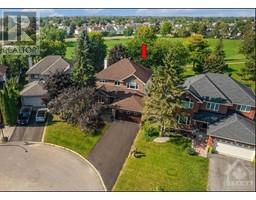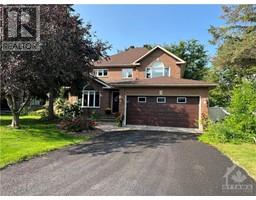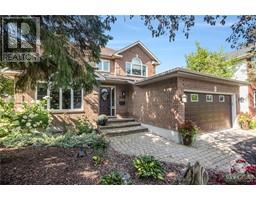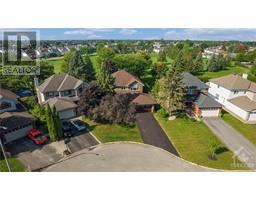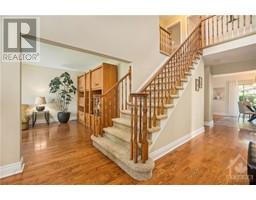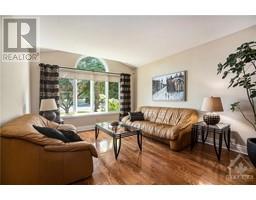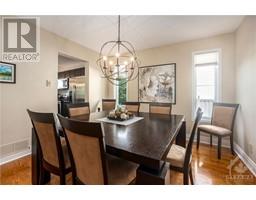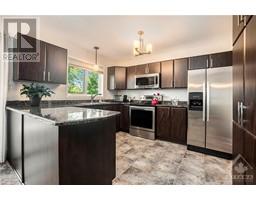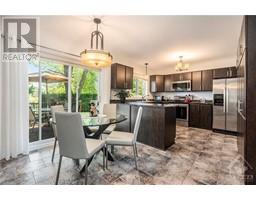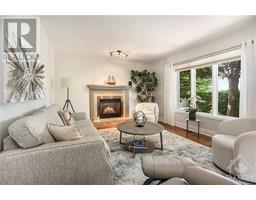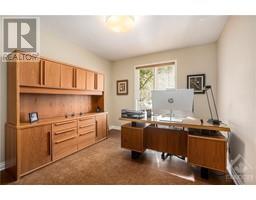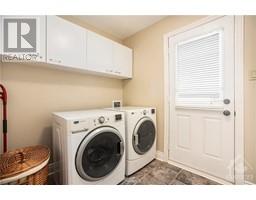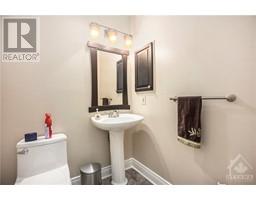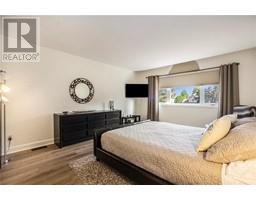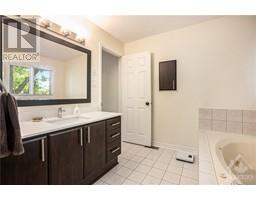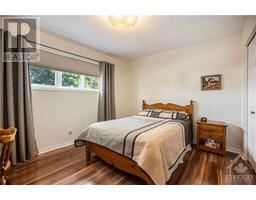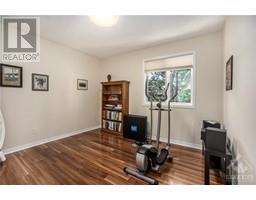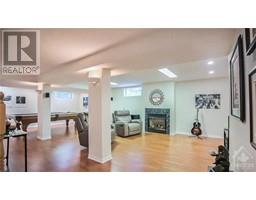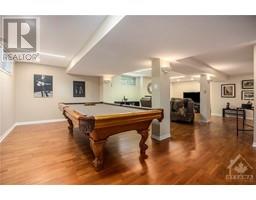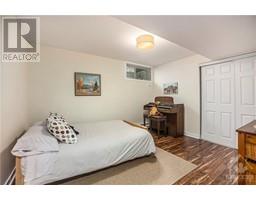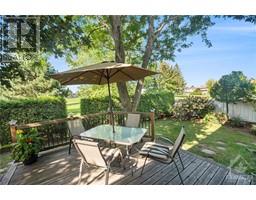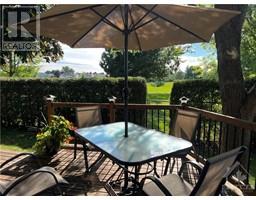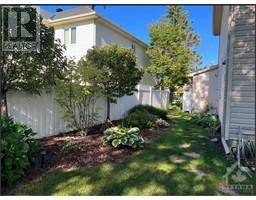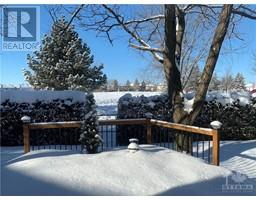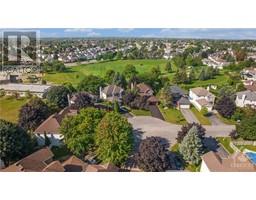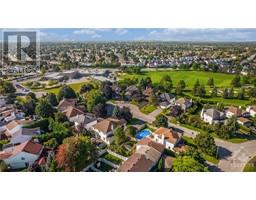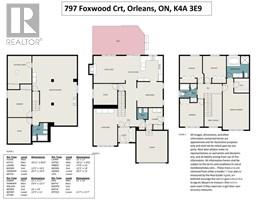797 Foxwood Court Orleans, Ontario K4A 3E9
$850,000
Well PRESENTED & METICULOUSLY kept inside & out. A true WINNER! Ideal for executives/professionals to raise a family.It is on a private premium lot, all fenced w/gated entrance to treed park. On a quiet cul-de-sac & steps to schools. Kid's paradise! QUALITY & updated blt Tamarack home w/4 beds+1+den, 4 baths, all upgraded. Additionally, the home boasts a living rm w/a vaulted ceiling, a generous-sized dining rm & a convenient main floor den. The revamped kitchen has been refreshed w/chic cabinets, backsplash & granite countertops,SS appl’s & a spacious wall-to-wall pantry. It overlooks the dinette w/patio doors leading to 2 tiered deck, perfect to BBQ+an open view of the treed park.It is also open to a LARGE famrm w/cozy gas fireplace.The lower level has been modernized & features another gas fplace,a full bed & full bath. Upstairs leads to a king-sized master bed w/own lavish bath,as well as three other well-proportioned bedrooms. Don't wait–seize this jewel of a home today! CALL NOW! (id:50133)
Property Details
| MLS® Number | 1370157 |
| Property Type | Single Family |
| Neigbourhood | Fallingbrook North |
| Amenities Near By | Public Transit, Recreation Nearby, Shopping |
| Community Features | Family Oriented |
| Features | Cul-de-sac, Park Setting, Private Setting, Treed, Automatic Garage Door Opener |
| Parking Space Total | 6 |
| Structure | Deck |
Building
| Bathroom Total | 4 |
| Bedrooms Above Ground | 4 |
| Bedrooms Below Ground | 1 |
| Bedrooms Total | 5 |
| Appliances | Refrigerator, Dishwasher, Dryer, Microwave Range Hood Combo, Stove, Washer, Alarm System, Blinds |
| Basement Development | Finished |
| Basement Type | Full (finished) |
| Constructed Date | 1994 |
| Construction Style Attachment | Detached |
| Cooling Type | Central Air Conditioning, Air Exchanger |
| Exterior Finish | Brick, Siding |
| Fireplace Present | Yes |
| Fireplace Total | 2 |
| Fixture | Drapes/window Coverings |
| Flooring Type | Mixed Flooring, Hardwood, Ceramic |
| Foundation Type | Poured Concrete |
| Half Bath Total | 1 |
| Heating Fuel | Natural Gas |
| Heating Type | Forced Air |
| Stories Total | 2 |
| Type | House |
| Utility Water | Municipal Water |
Parking
| Attached Garage | |
| Inside Entry | |
| Surfaced |
Land
| Acreage | No |
| Fence Type | Fenced Yard |
| Land Amenities | Public Transit, Recreation Nearby, Shopping |
| Sewer | Municipal Sewage System |
| Size Depth | 105 Ft ,4 In |
| Size Frontage | 44 Ft ,3 In |
| Size Irregular | 44.29 Ft X 105.37 Ft (irregular Lot) |
| Size Total Text | 44.29 Ft X 105.37 Ft (irregular Lot) |
| Zoning Description | Res |
Rooms
| Level | Type | Length | Width | Dimensions |
|---|---|---|---|---|
| Second Level | Primary Bedroom | 17'8" x 13'0" | ||
| Second Level | Other | Measurements not available | ||
| Second Level | 4pc Ensuite Bath | Measurements not available | ||
| Second Level | Bedroom | 12'2" x 10'2" | ||
| Second Level | Bedroom | 12'2" x 10'0" | ||
| Second Level | Bedroom | 10'0" x 10'0" | ||
| Second Level | 4pc Bathroom | Measurements not available | ||
| Lower Level | Family Room/fireplace | 20'7" x 19'2" | ||
| Lower Level | Games Room | 20'7" x 12'0" | ||
| Lower Level | Bedroom | 12'5" x 11'0" | ||
| Lower Level | Office | 11'7" x 11'7" | ||
| Lower Level | 4pc Bathroom | Measurements not available | ||
| Lower Level | Utility Room | Measurements not available | ||
| Lower Level | Storage | Measurements not available | ||
| Main Level | Foyer | Measurements not available | ||
| Main Level | Living Room | 12'0" x 17'0" | ||
| Main Level | Dining Room | 12'0" x 11'1" | ||
| Main Level | Den | 12'0" x 10'0" | ||
| Main Level | Kitchen | 10'11" x 8'1" | ||
| Main Level | Eating Area | 10'11" x 9'1" | ||
| Main Level | Family Room/fireplace | 15'4" x 12'1" | ||
| Main Level | 2pc Bathroom | Measurements not available | ||
| Main Level | Laundry Room | Measurements not available |
https://www.realtor.ca/real-estate/26306870/797-foxwood-court-orleans-fallingbrook-north
Contact Us
Contact us for more information

Lucie Martel
Salesperson
www.martels.ca
14 - 5480 Canotek Road
Ottawa, ON K1J 9H6
(613) 742-5057
(613) 742-0073

