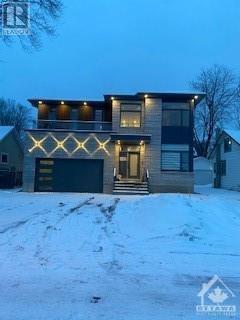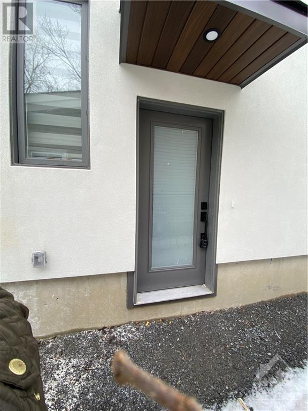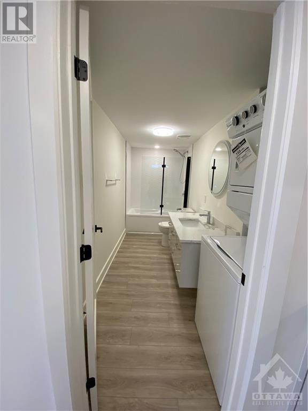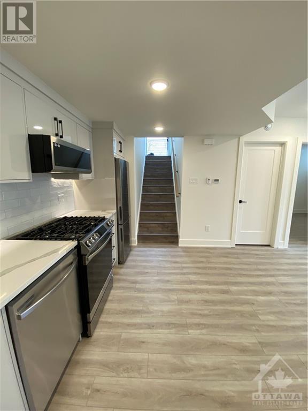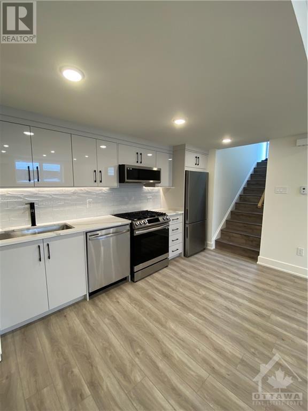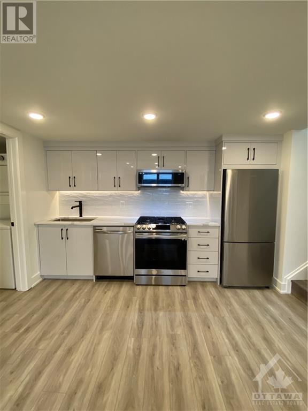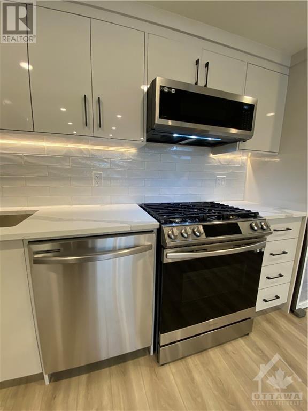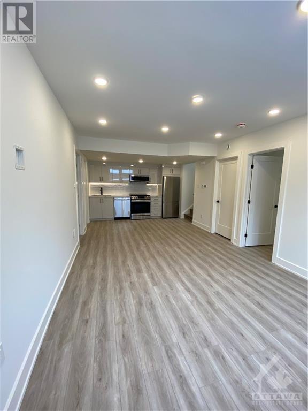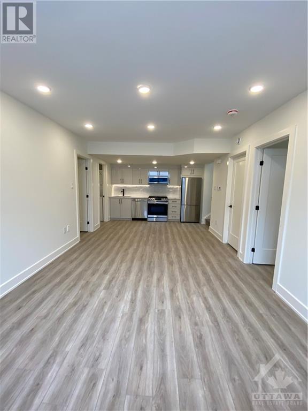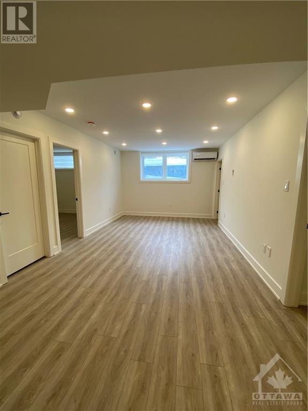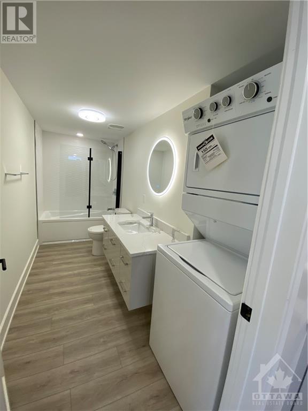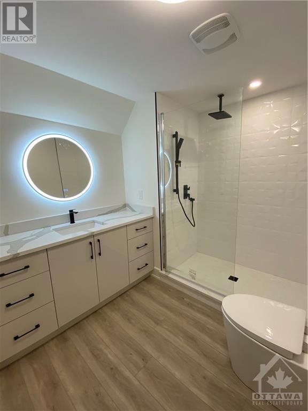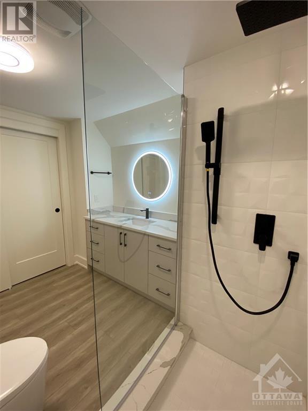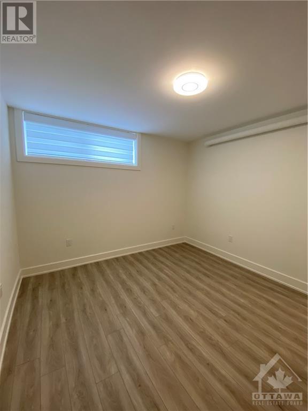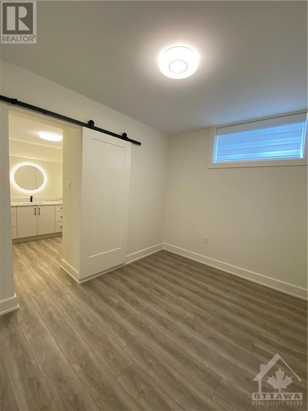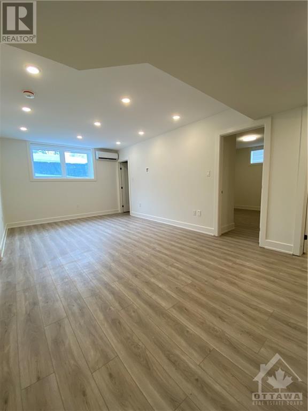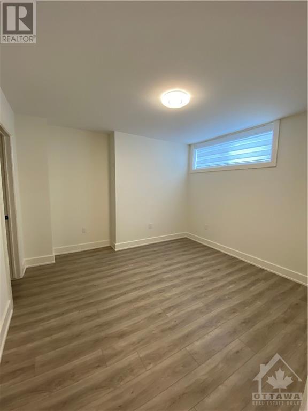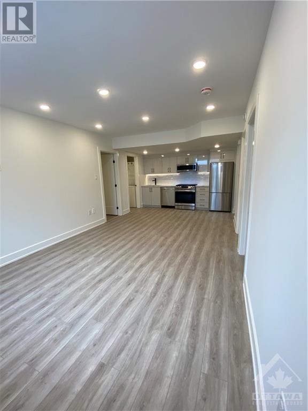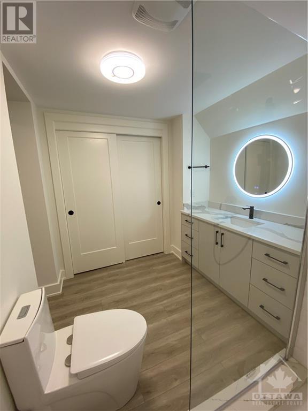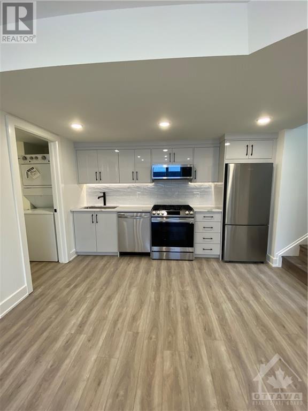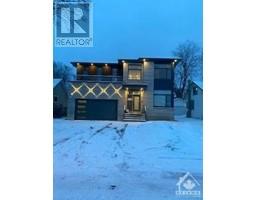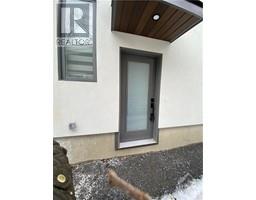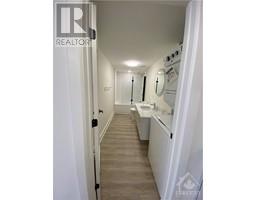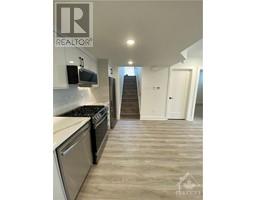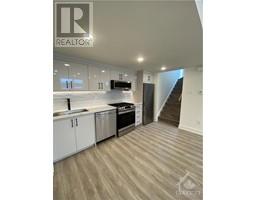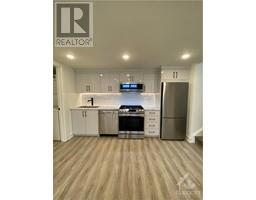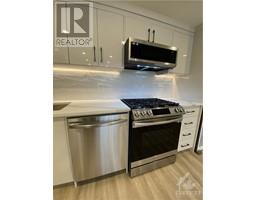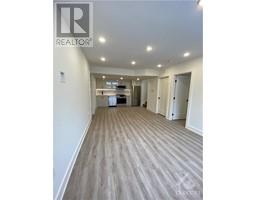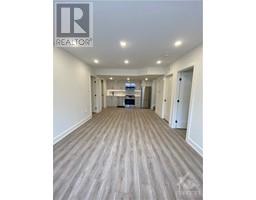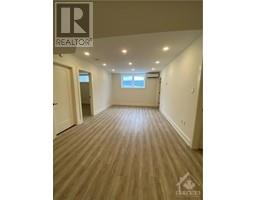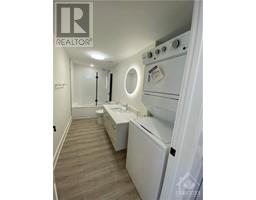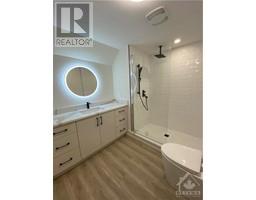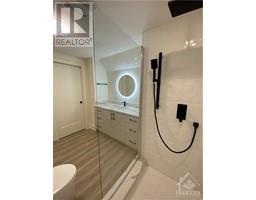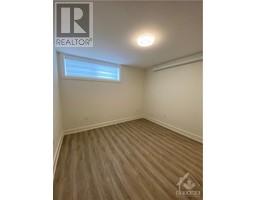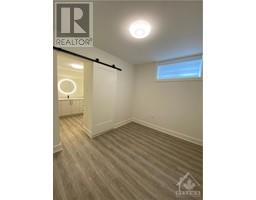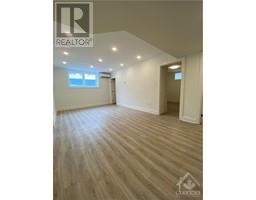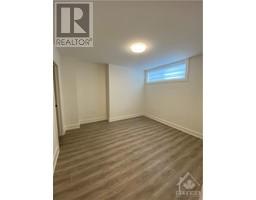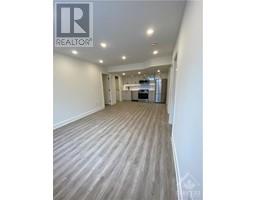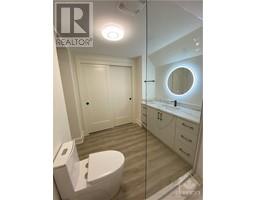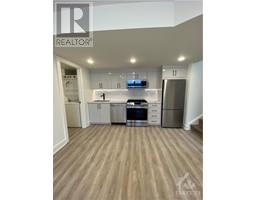79b Boyce Avenue Ottawa, Ontario K2B 6J1
$2,190 Monthly
Welcome home. Chic & Modern Lower Unit 3 Bed, 2 Bath Apartment with Parking in Britannia Park!! Unit Includes Private Entrance to Open Concept Kitchen, Living & Dining Area. The kitchen features top-of-the-line SS Appliances including a Samsung Gas Stove, Fridge and dishwasher, full-size gas Washer/Dryer, and custom Cabinetry! Radiant Heat flooring throughout! 1 Surface Parking Included. Tenant to pay Utilities. Live in one of Ottawa's Best Neighborhoods with steps to cafes, Restaurants, Shopping, Transit and so Much More! (id:50133)
Property Details
| MLS® Number | 1370943 |
| Property Type | Single Family |
| Neigbourhood | Britannia |
| Parking Space Total | 1 |
Building
| Bathroom Total | 2 |
| Bedrooms Below Ground | 3 |
| Bedrooms Total | 3 |
| Amenities | Laundry - In Suite |
| Appliances | Refrigerator, Dishwasher, Dryer, Microwave Range Hood Combo, Stove, Washer |
| Basement Development | Finished |
| Basement Type | Full (finished) |
| Constructed Date | 2023 |
| Cooling Type | Wall Unit |
| Exterior Finish | Stone, Stucco |
| Flooring Type | Vinyl |
| Heating Fuel | Natural Gas |
| Heating Type | Radiant Heat |
| Stories Total | 1 |
| Type | Apartment |
| Utility Water | Municipal Water |
Parking
| Interlocked |
Land
| Acreage | No |
| Sewer | Municipal Sewage System |
| Size Irregular | * Ft X * Ft |
| Size Total Text | * Ft X * Ft |
| Zoning Description | Residential |
Rooms
| Level | Type | Length | Width | Dimensions |
|---|---|---|---|---|
| Lower Level | Living Room/dining Room | 18'2" x 11'4" | ||
| Lower Level | Kitchen | 11'4" x 6'0" | ||
| Lower Level | Bedroom | 9'4" x 11'2" | ||
| Lower Level | Bedroom | 9'4" x 11'2" | ||
| Lower Level | Primary Bedroom | 11'3" x 12'6" | ||
| Lower Level | 4pc Bathroom | 5'0" x 14'0" | ||
| Lower Level | 3pc Bathroom | 8'0" x 9'2" |
https://www.realtor.ca/real-estate/26340644/79b-boyce-avenue-ottawa-britannia
Contact Us
Contact us for more information
Rosa Abdollahpour
Salesperson
14 Chamberlain Ave Suite 101
Ottawa, Ontario K1S 1V9
(613) 369-5199
(416) 391-0013
www.rightathomerealty.com

