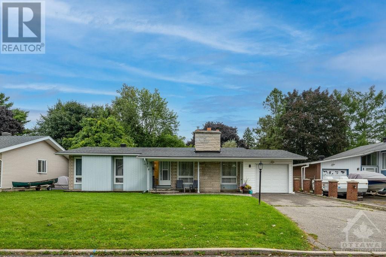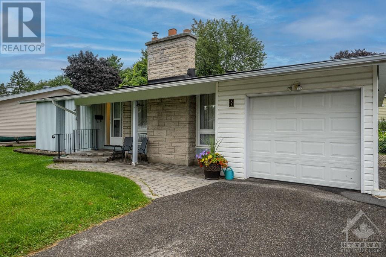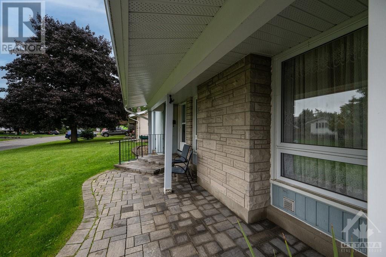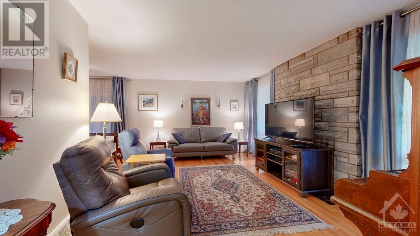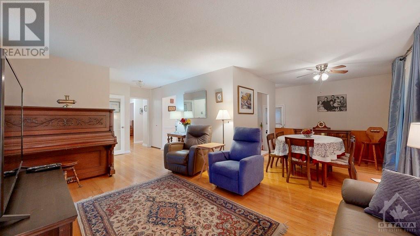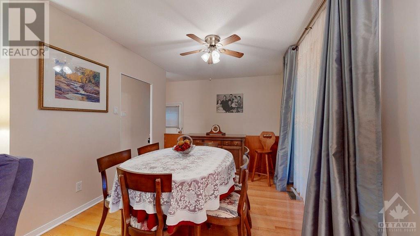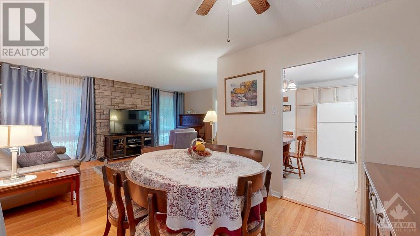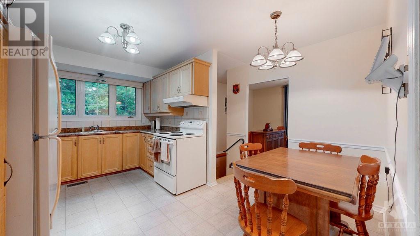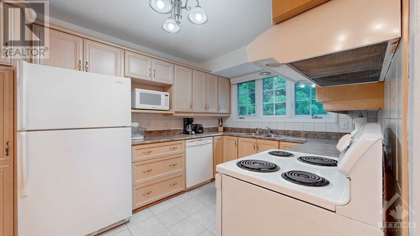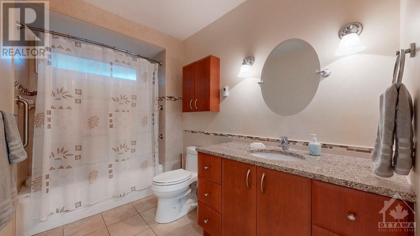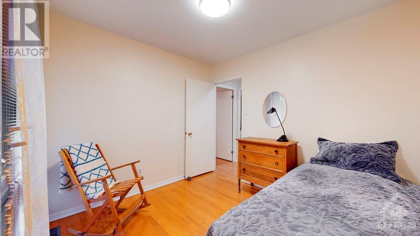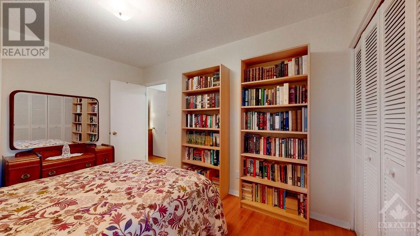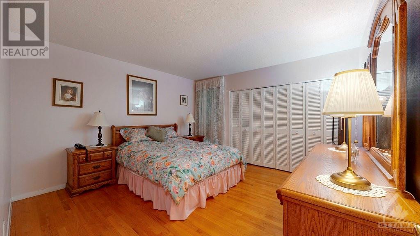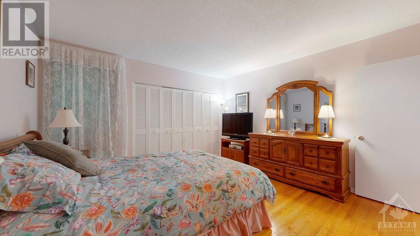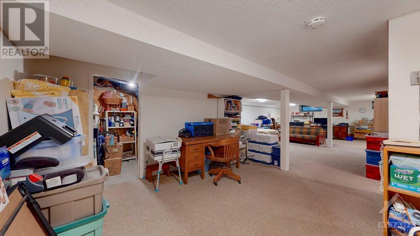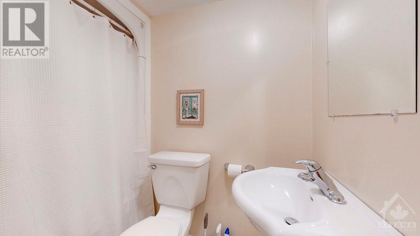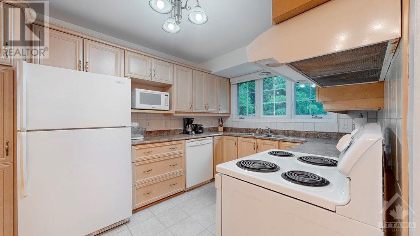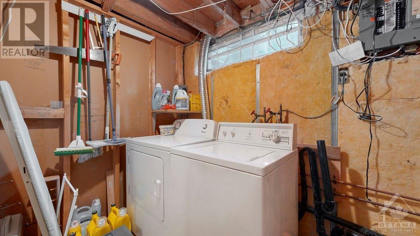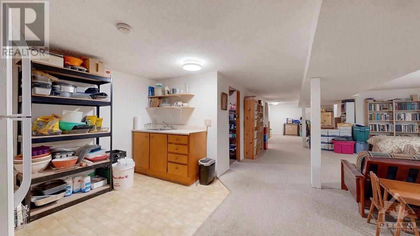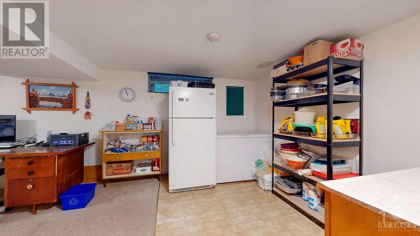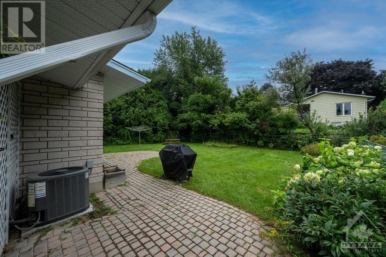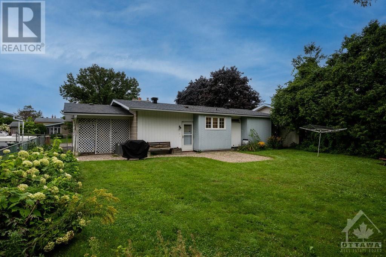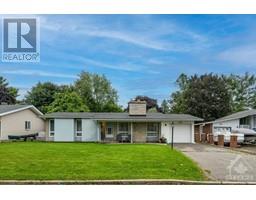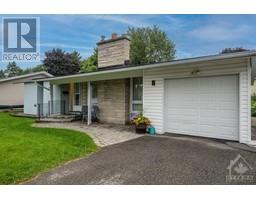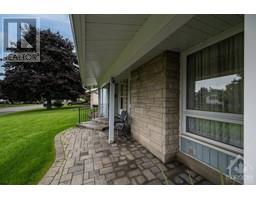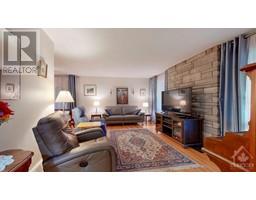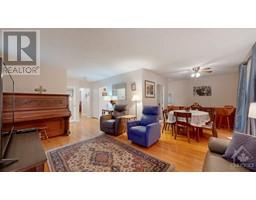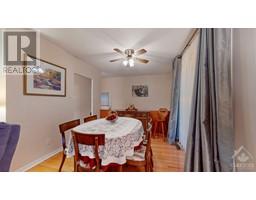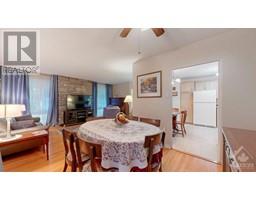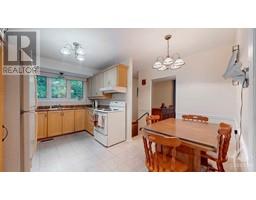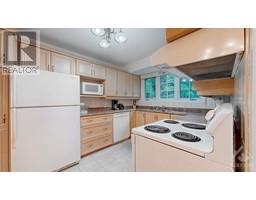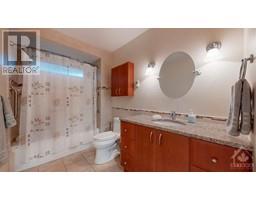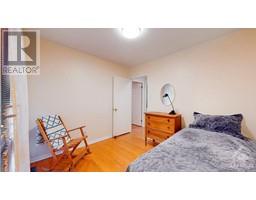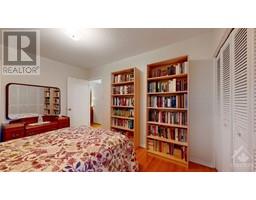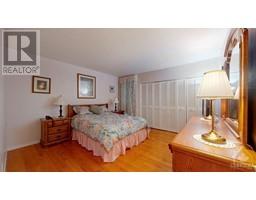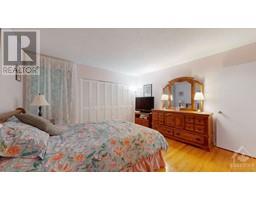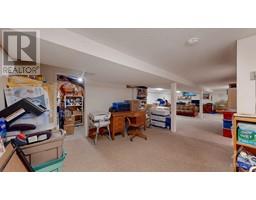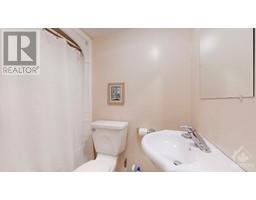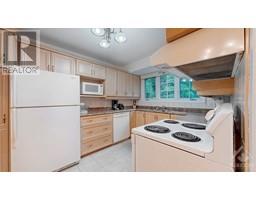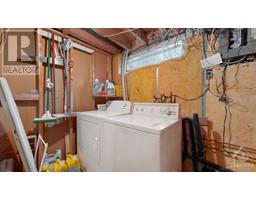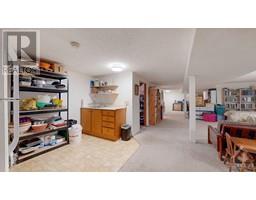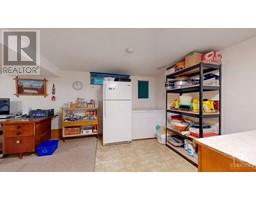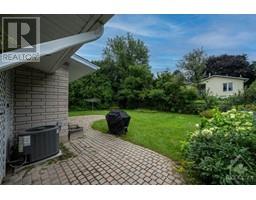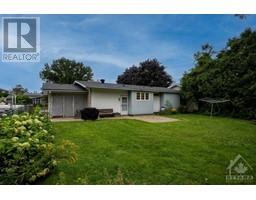8 Barnes Crescent Nepean, Ontario K2H 7C2
$685,000
Located on a quiet crescent in a fantastic are close to top-ranked schools, Queensway Carleton Hospital, Algonquin College. It's an easy commute downtown via 417 or public transit. Spacious layout and large windows in every room. Absolutely move-in condition. Gleaming hardwood on the main level. Many updates including roof, windows, bathrooms, kitchen refacing, and refinished hardwood floors. The finished basement with full bathroom is set up with a fridge and sink and the layout with rear entrance leading directly to the basement offers great potential for an in-law suite or SDU. (id:50133)
Property Details
| MLS® Number | 1367558 |
| Property Type | Single Family |
| Neigbourhood | Leslie Park |
| Parking Space Total | 3 |
| Storage Type | Storage Shed |
Building
| Bathroom Total | 2 |
| Bedrooms Above Ground | 3 |
| Bedrooms Total | 3 |
| Appliances | Refrigerator, Dishwasher, Dryer, Freezer, Microwave, Stove, Washer |
| Architectural Style | Bungalow |
| Basement Development | Finished |
| Basement Type | Full (finished) |
| Constructed Date | 1967 |
| Construction Style Attachment | Detached |
| Cooling Type | Central Air Conditioning |
| Exterior Finish | Brick, Siding |
| Fireplace Present | Yes |
| Fireplace Total | 1 |
| Flooring Type | Wall-to-wall Carpet, Hardwood |
| Foundation Type | Poured Concrete |
| Heating Fuel | Natural Gas |
| Heating Type | Forced Air |
| Stories Total | 1 |
| Type | House |
| Utility Water | Municipal Water |
Parking
| Attached Garage |
Land
| Acreage | No |
| Sewer | Municipal Sewage System |
| Size Depth | 99 Ft ,11 In |
| Size Frontage | 67 Ft ,11 In |
| Size Irregular | 67.92 Ft X 99.88 Ft |
| Size Total Text | 67.92 Ft X 99.88 Ft |
| Zoning Description | Residential |
Rooms
| Level | Type | Length | Width | Dimensions |
|---|---|---|---|---|
| Basement | Recreation Room | 27'0" x 17'8" | ||
| Basement | Recreation Room | 14'0" x 11'0" | ||
| Basement | 4pc Bathroom | Measurements not available | ||
| Basement | Laundry Room | Measurements not available | ||
| Basement | Utility Room | Measurements not available | ||
| Main Level | Living Room/fireplace | 17'0" x 12'5" | ||
| Main Level | Dining Room | 9'8" x 8'8" | ||
| Main Level | Kitchen | 10'0" x 9'0" | ||
| Main Level | Eating Area | 7'6" x 6'10" | ||
| Main Level | Foyer | 12'9" x 5'0" | ||
| Main Level | Primary Bedroom | 12'10" x 12'6" | ||
| Main Level | Bedroom | 12'7" x 9'7" | ||
| Main Level | Bedroom | 9'7" x 9'2" | ||
| Main Level | 4pc Bathroom | 10'3" x 5'11" |
https://www.realtor.ca/real-estate/26233894/8-barnes-crescent-nepean-leslie-park
Contact Us
Contact us for more information
Rob Mezger
Salesperson
www.robmezger.com
2255 Carling Avenue, Suite 101
Ottawa, ON K2B 7Z5
(613) 596-5353
(613) 596-4495
www.hallmarkottawa.com

