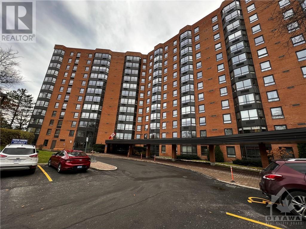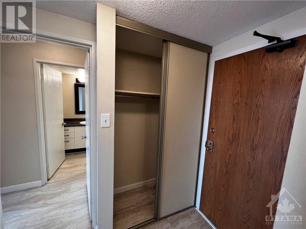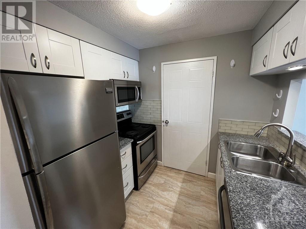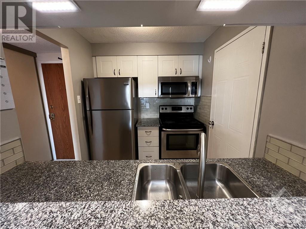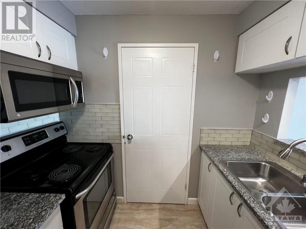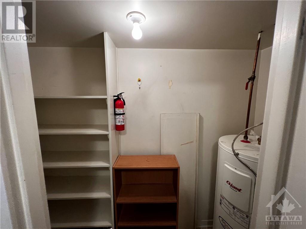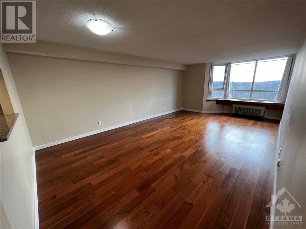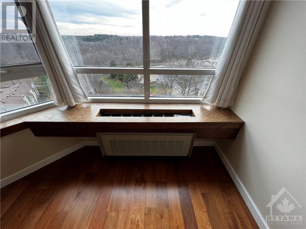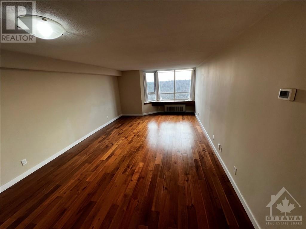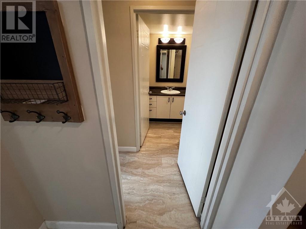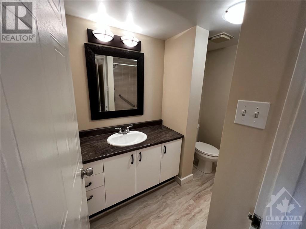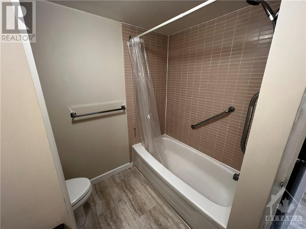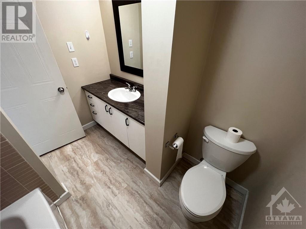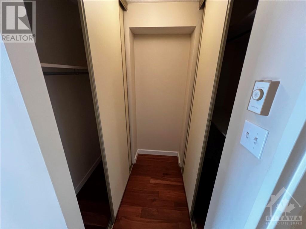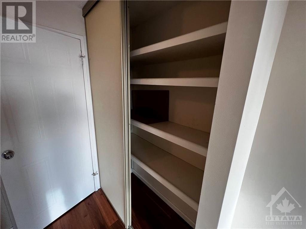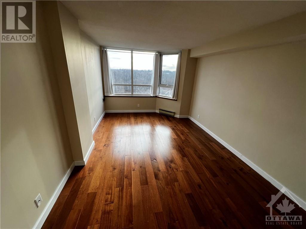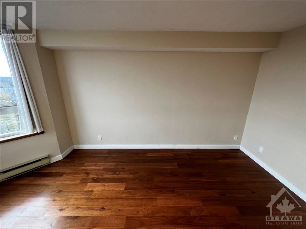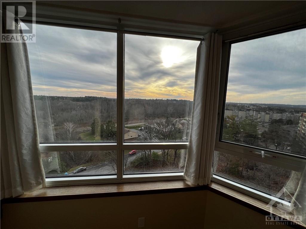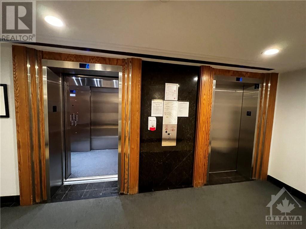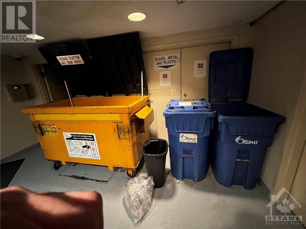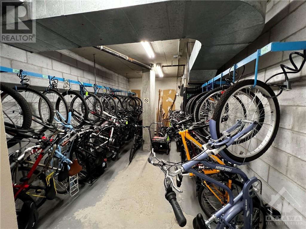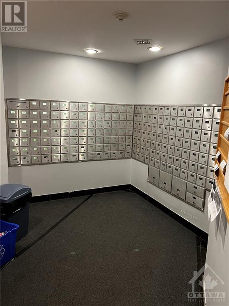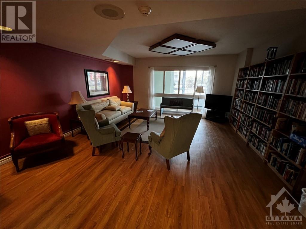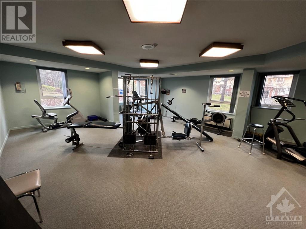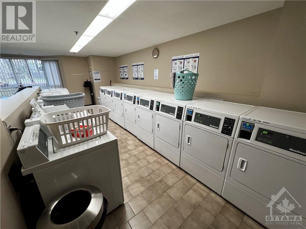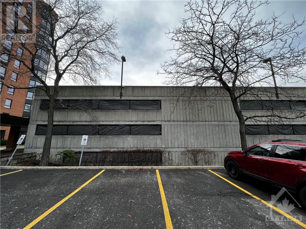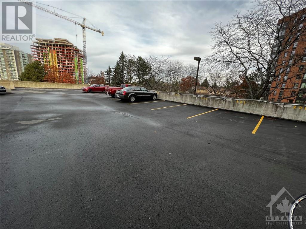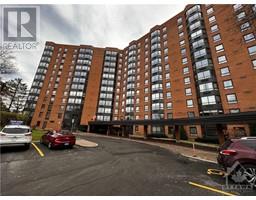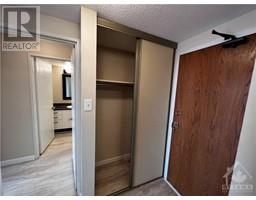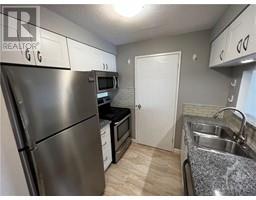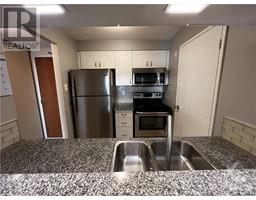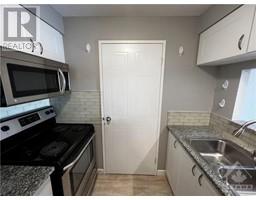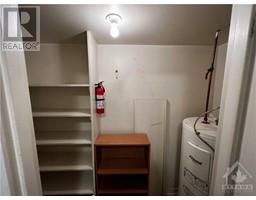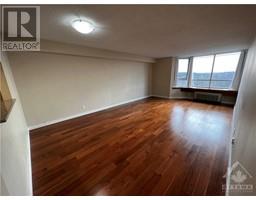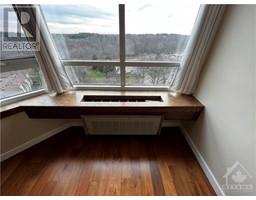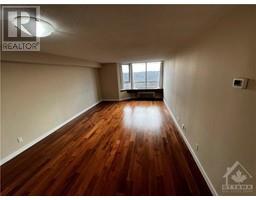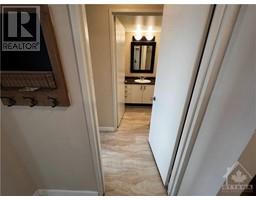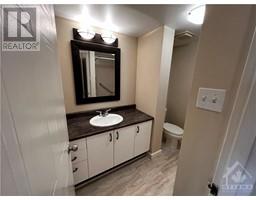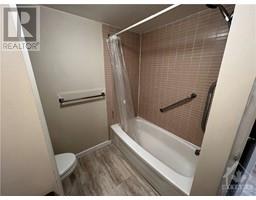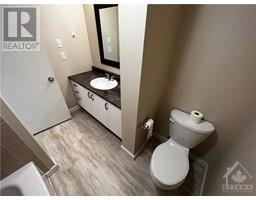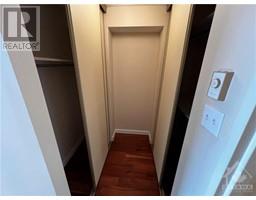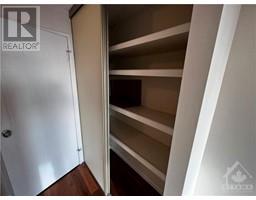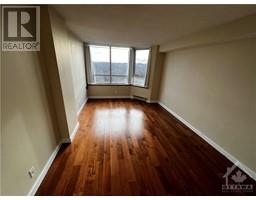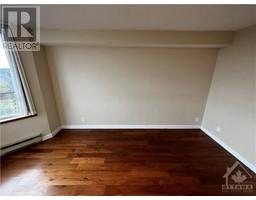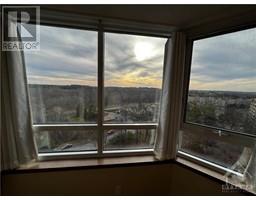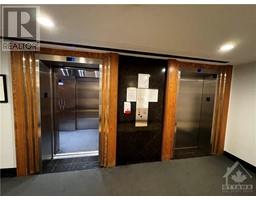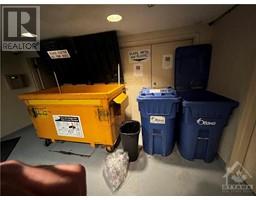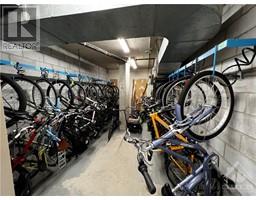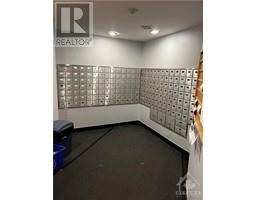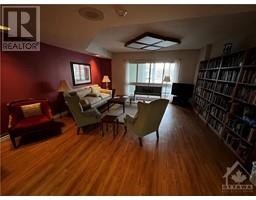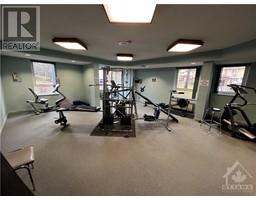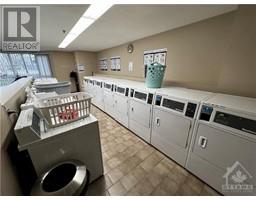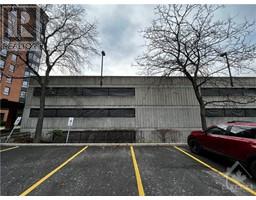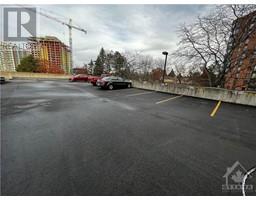80 Sandcastle Drive Unit#1206 Ottawa, Ontario K2H 9E7
$1,900 Monthly
Enjoy incredible south facing views from this penthouse level condo. Look out over the NCC greenbelt and across the city landscape from your living room bay window. Recently updated with modern engineered hardwood flooring, stainless steel appliances, updated lighting and quartz countertops. An opening from the kitchen to dining room provides extra light and a great ambiance. The primary suite also features a large bay window (again...that view!). With a generous size walk-in closet and storage closet, you'll find there's plenty of space for your belongings. You'll be welcomed by the friendly neighbours in this well-run, secure building. Explore opportunities to socialize with a gym, sauna & multi-use room. Heading outdoors? This location is ideal, close to NCC bike paths, shopping, bus stops, schools, DND and QWCH. Rental application and credit report required. Vacant & easy to show. Dogs aren't allowed in the building (cats are ok!). 1 parking spot included. (id:50133)
Property Details
| MLS® Number | 1371039 |
| Property Type | Single Family |
| Neigbourhood | Bruce Farm / Valley Stream |
| Amenities Near By | Public Transit, Recreation Nearby, Shopping |
| Features | Elevator |
| Parking Space Total | 1 |
Building
| Bathroom Total | 1 |
| Bedrooms Above Ground | 1 |
| Bedrooms Total | 1 |
| Amenities | Sauna, Whirlpool, Laundry Facility, Exercise Centre |
| Appliances | Refrigerator, Dishwasher, Microwave Range Hood Combo, Stove |
| Basement Development | Not Applicable |
| Basement Type | None (not Applicable) |
| Constructed Date | 1986 |
| Cooling Type | Heat Pump |
| Exterior Finish | Brick |
| Flooring Type | Hardwood, Tile |
| Heating Fuel | Electric |
| Heating Type | Heat Pump |
| Stories Total | 1 |
| Type | Apartment |
| Utility Water | Municipal Water |
Parking
| Carport | |
| Surfaced | |
| Visitor Parking |
Land
| Acreage | No |
| Land Amenities | Public Transit, Recreation Nearby, Shopping |
| Sewer | Municipal Sewage System |
| Size Irregular | * Ft X * Ft |
| Size Total Text | * Ft X * Ft |
| Zoning Description | Residential |
Rooms
| Level | Type | Length | Width | Dimensions |
|---|---|---|---|---|
| Main Level | Kitchen | 8'0" x 7'0" | ||
| Main Level | Living Room | 12'10" x 12'8" | ||
| Main Level | 3pc Bathroom | 8'0" x 7'1" | ||
| Main Level | Dining Room | 12'10" x 8'0" | ||
| Main Level | Primary Bedroom | 15'4" x 10'4" | ||
| Main Level | Storage | 8'0" x 3'0" |
Contact Us
Contact us for more information

Curtis Fillier
Broker
www.yowrealtors.ca
CurtisFillierRealEstate
659 Sue Holloway Drive Unit 102
Ottawa, Ontario K2J 5W4
(613) 755-2278
(613) 755-2279
www.innovationrealty.ca
Graham Hall
Salesperson
www.yowrealtors.ca
659 Sue Holloway Drive Unit 102
Ottawa, Ontario K2J 5W4
(613) 755-2278
(613) 755-2279
www.innovationrealty.ca

