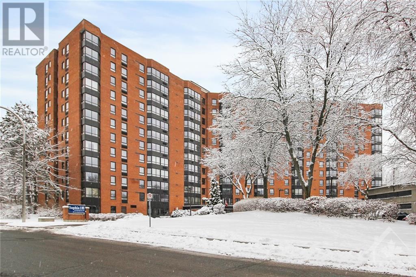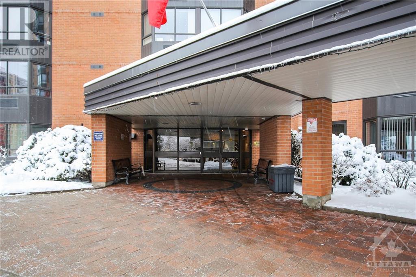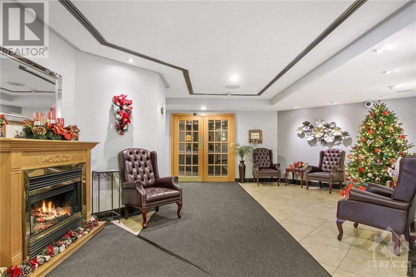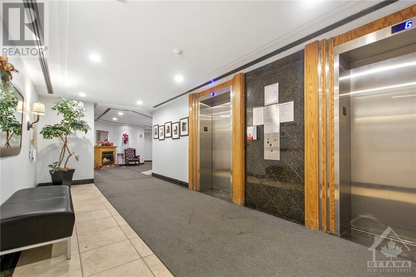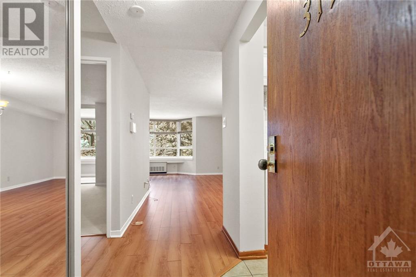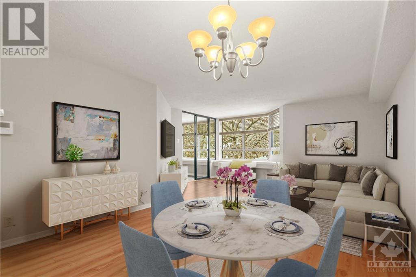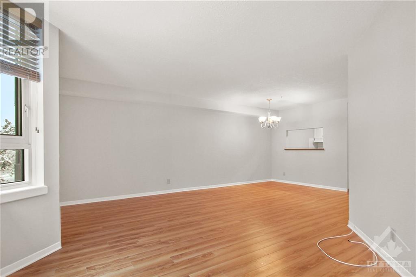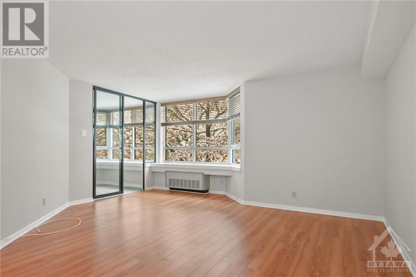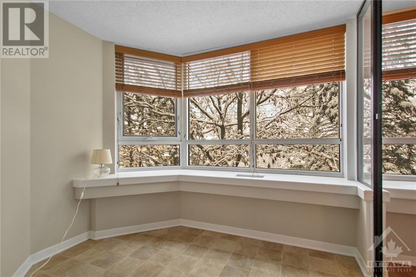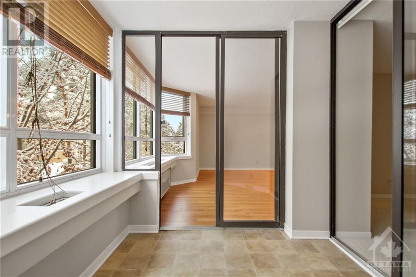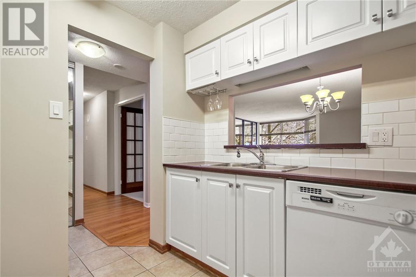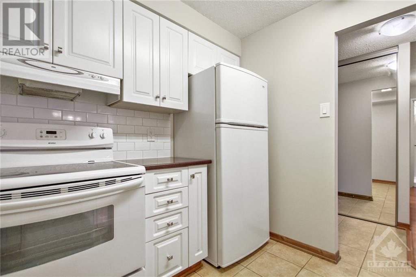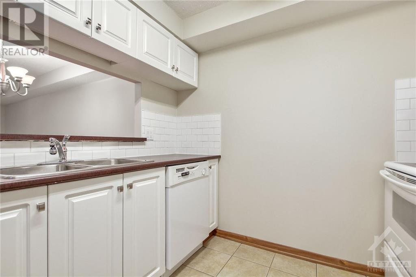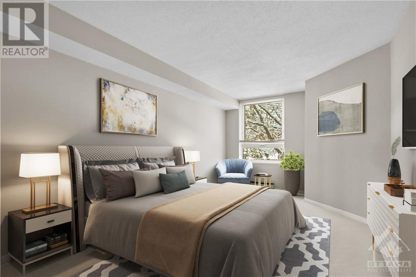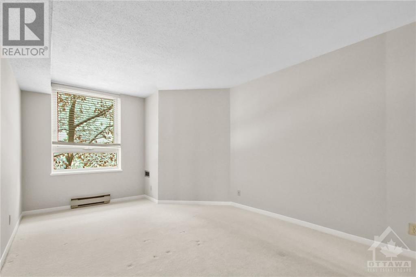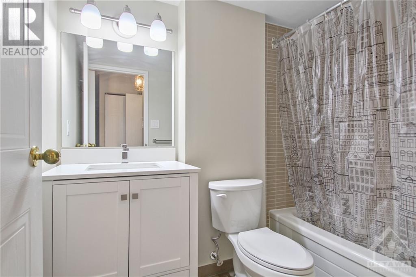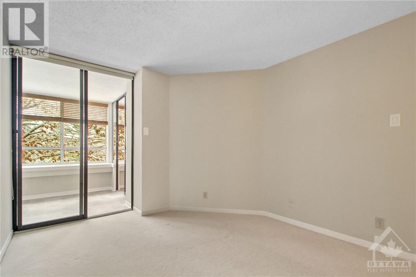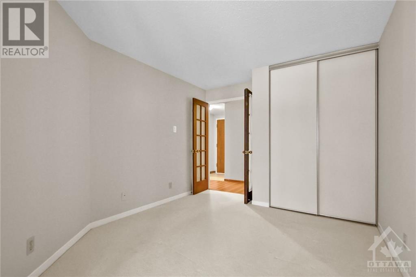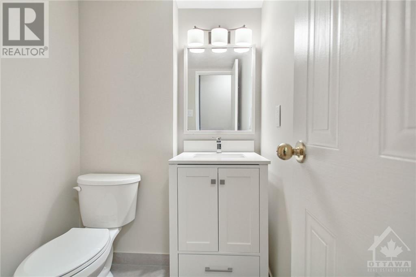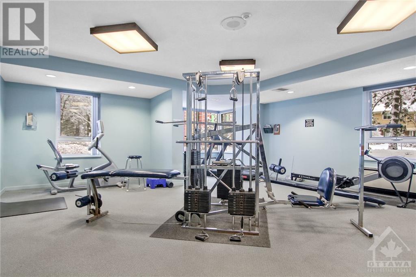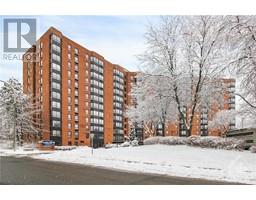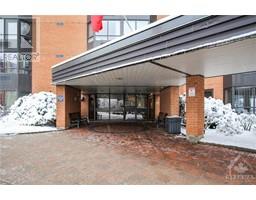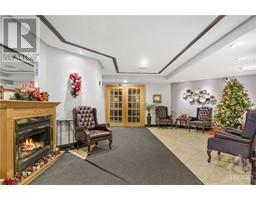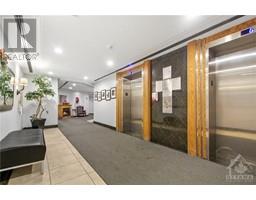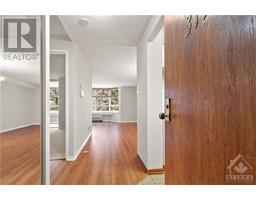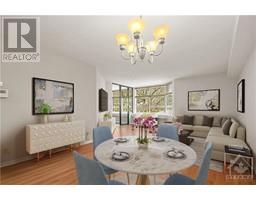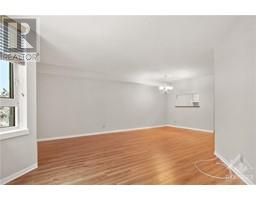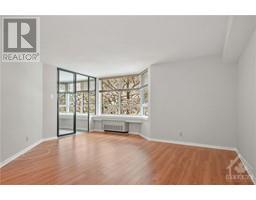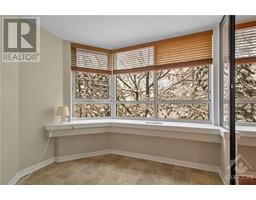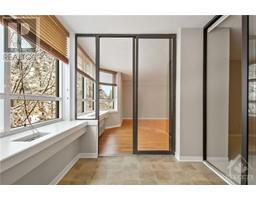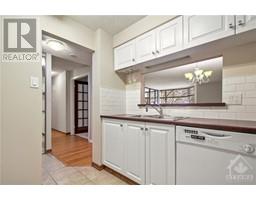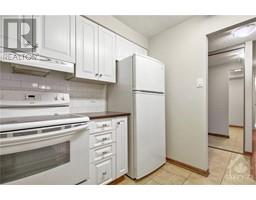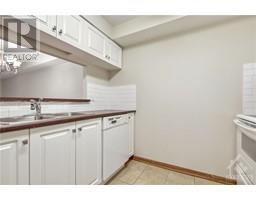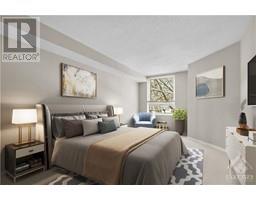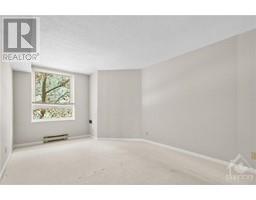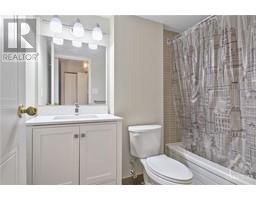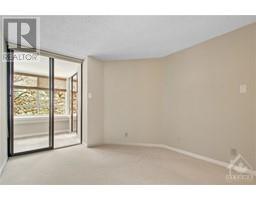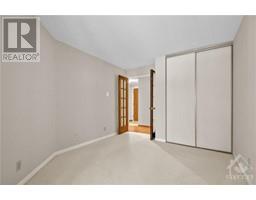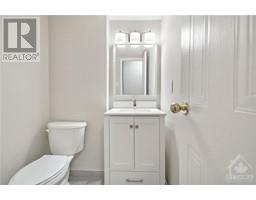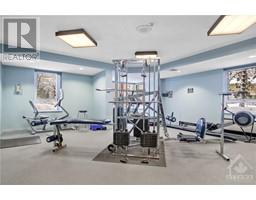80 Sandcastle Drive Unit#317 Ottawa, Ontario K2H 9E7
$329,900Maintenance, Property Management, Caretaker, Water, Other, See Remarks, Condominium Amenities, Recreation Facilities
$555 Monthly
Maintenance, Property Management, Caretaker, Water, Other, See Remarks, Condominium Amenities, Recreation Facilities
$555 MonthlyDiscover an upgraded lifestyle at 317-80 Sandcastle Dr. In The Sophia I Ideally located in Ottawa's sought-after west end. Park like view ! Recently renovated! Spacious layout w/ modernized kitchen & bathrooms ensuring both style and comfort. Featuring a primary bedroom w/an ensuite and walk in closet , offering a private retreat. The flexible second bedroom open to a picturesque solarium can serve as a den, enhancing adaptability. A second bathroom adds convenience & luxury. Beyond a home, this address promises a vibrant lifestyle. The building is renowned for its stellar reputation & diverse amenities, including a gym, pool, hot tub, sauna, party room, & library. Immerse yourself in a community that prioritizes well-being and recreation. Practicality meets luxury with included perks – 1 indoor parking spot .Close to Queensway Carleton hospital, easy access to Hwy 417, & 416, Bayshore,transit, Bruce Pit, much more ! Pets allowed under 20 Lbs. Some pics virtually staged! (id:50133)
Property Details
| MLS® Number | 1371119 |
| Property Type | Single Family |
| Neigbourhood | Leslie Park |
| Amenities Near By | Recreation, Public Transit, Shopping |
| Community Features | Recreational Facilities, Pets Allowed With Restrictions |
| Features | Elevator |
| Parking Space Total | 1 |
Building
| Bathroom Total | 2 |
| Bedrooms Above Ground | 2 |
| Bedrooms Total | 2 |
| Amenities | Party Room, Laundry Facility, Guest Suite, Exercise Centre |
| Appliances | Refrigerator, Dishwasher, Hood Fan, Stove |
| Basement Development | Not Applicable |
| Basement Type | None (not Applicable) |
| Constructed Date | 1985 |
| Cooling Type | Heat Pump |
| Exterior Finish | Brick |
| Fire Protection | Smoke Detectors |
| Flooring Type | Wall-to-wall Carpet, Mixed Flooring, Laminate |
| Foundation Type | Poured Concrete |
| Half Bath Total | 1 |
| Heating Fuel | Electric |
| Heating Type | Heat Pump |
| Stories Total | 1 |
| Type | Apartment |
| Utility Water | Municipal Water |
Parking
| Carport | |
| Visitor Parking |
Land
| Acreage | No |
| Land Amenities | Recreation, Public Transit, Shopping |
| Sewer | Municipal Sewage System |
| Zoning Description | Residential |
Rooms
| Level | Type | Length | Width | Dimensions |
|---|---|---|---|---|
| Main Level | Living Room | 16'2" x 12'11" | ||
| Main Level | Dining Room | 11'9" x 9'0" | ||
| Main Level | Kitchen | 9'0" x 7'5" | ||
| Main Level | Solarium | 8'11" x 8'1" | ||
| Main Level | Primary Bedroom | 16'8" x 10'5" | ||
| Main Level | 4pc Ensuite Bath | Measurements not available | ||
| Main Level | Partial Bathroom | Measurements not available | ||
| Main Level | Storage | Measurements not available | ||
| Main Level | Bedroom | 11'6" x 10'0" |
Utilities
| Fully serviced | Available |
https://www.realtor.ca/real-estate/26342619/80-sandcastle-drive-unit317-ottawa-leslie-park
Contact Us
Contact us for more information
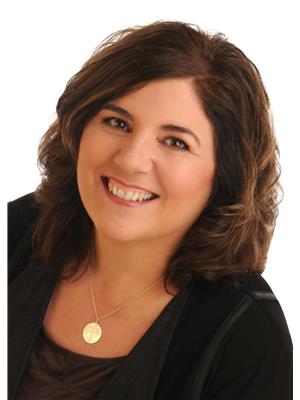
Penny Torontow
Broker of Record
www.4OttawaHomes.com
#203-100 Craig Henry Drive
Ottawa, ON K2G 5W3
(613) 321-3600
(613) 321-3602

