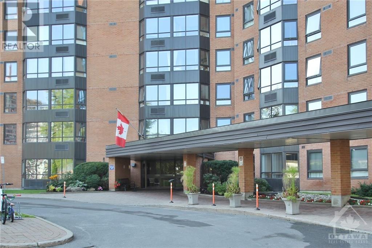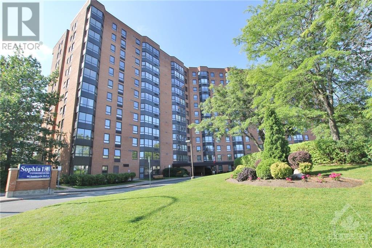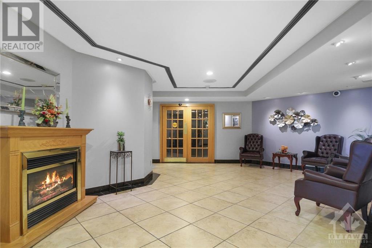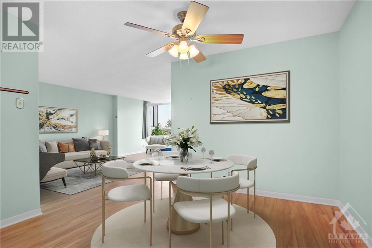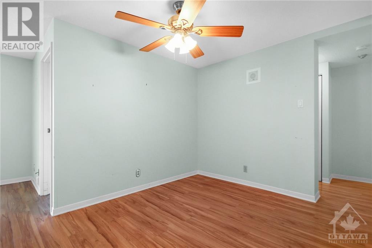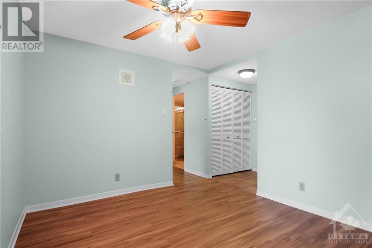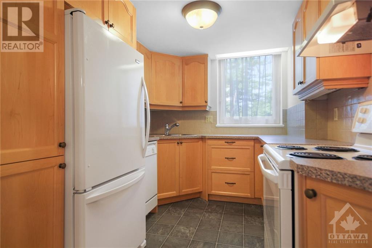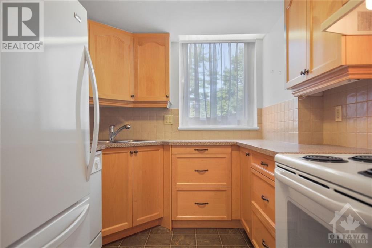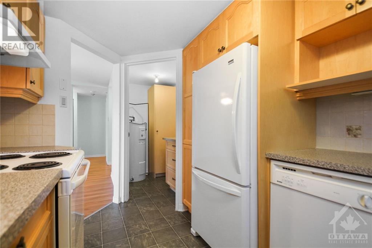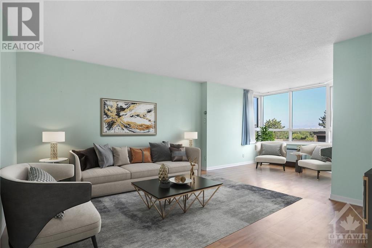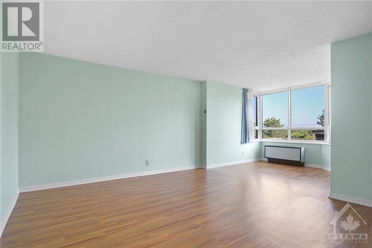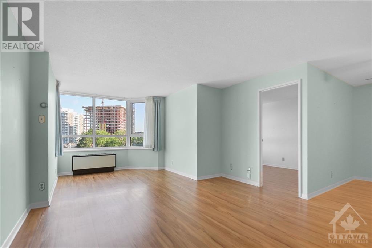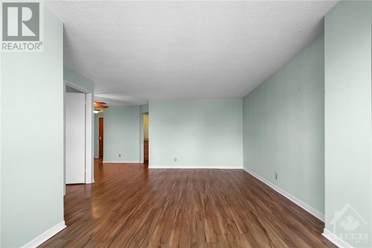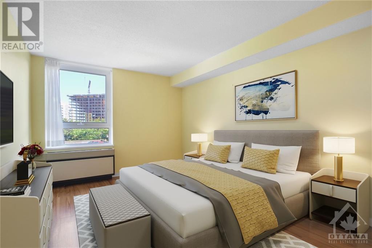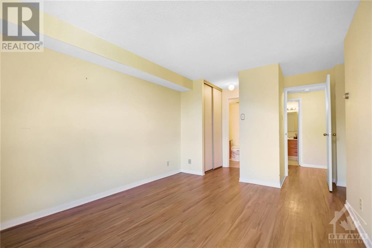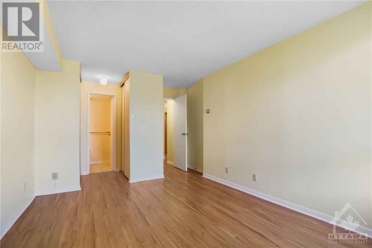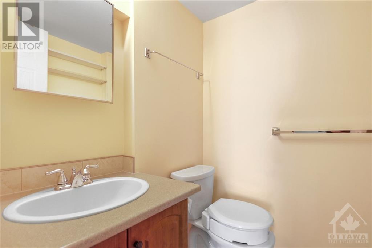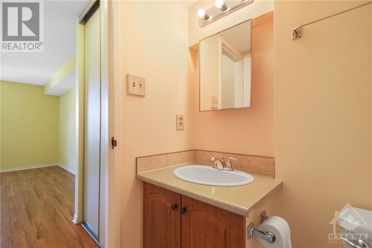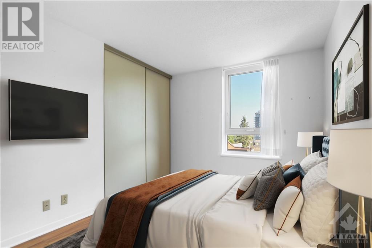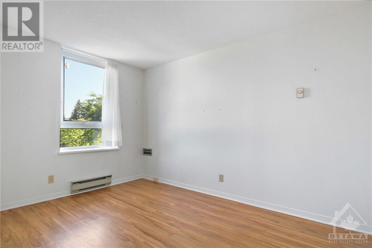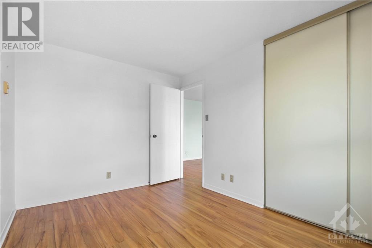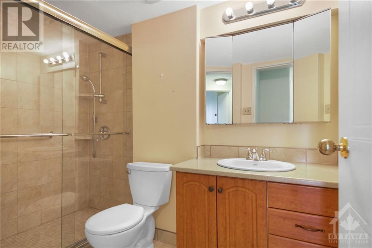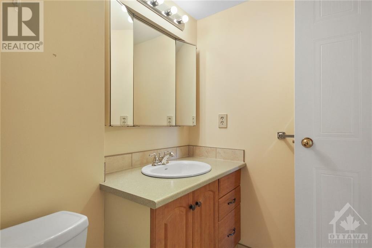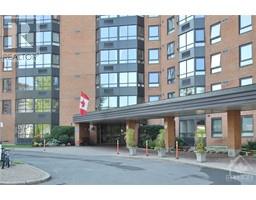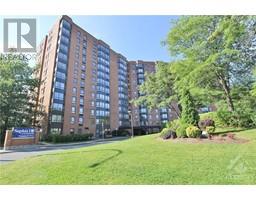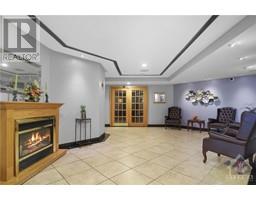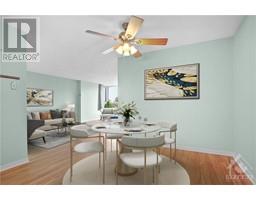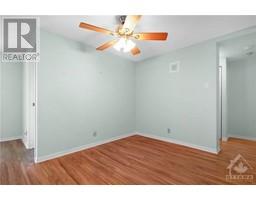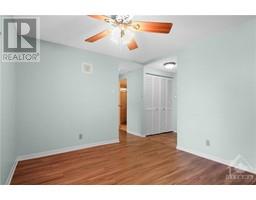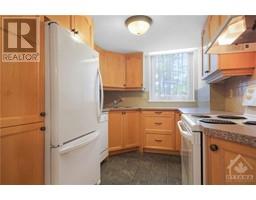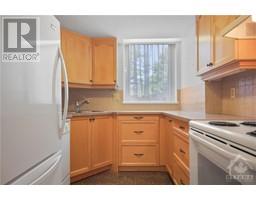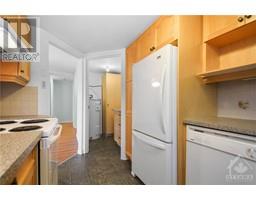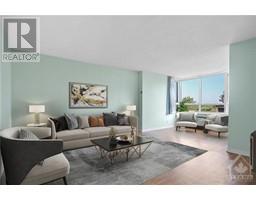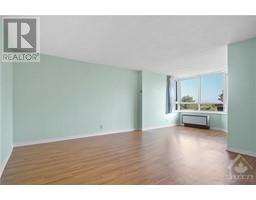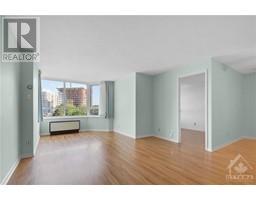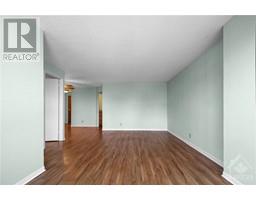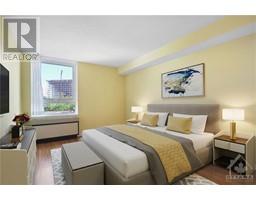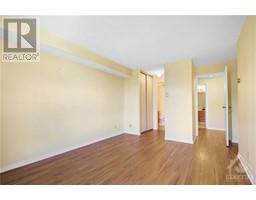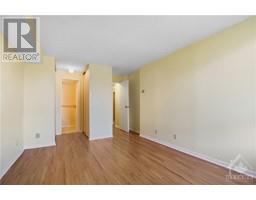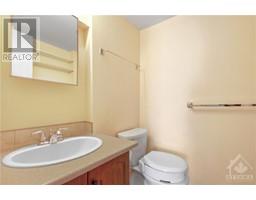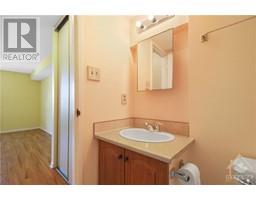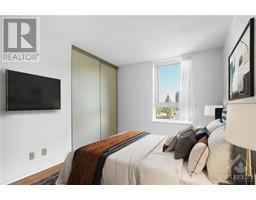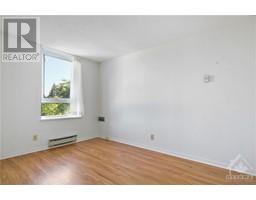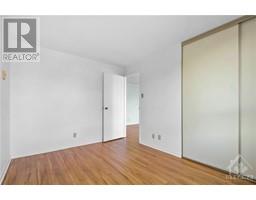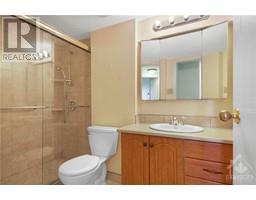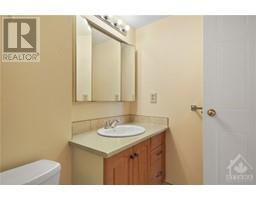80 Sandcastle Drive Unit#408 Ottawa, Ontario K2H 9E7
$325,000Maintenance, Property Management, Caretaker, Water, Other, See Remarks, Condominium Amenities, Recreation Facilities
$522.50 Monthly
Maintenance, Property Management, Caretaker, Water, Other, See Remarks, Condominium Amenities, Recreation Facilities
$522.50 MonthlyWonderful opportunity to enjoy a spacious 2 bedroom corner unit at the Sophia! Located across from the Queensway Carleton Hospital, near Bayshore mall, transit & hwy access. Convenient for all the necessary services. Bright with a floor plan that flows. The kitchen is updated & enjoys a cheery window, extra storage closet & plenty of cabinetry & counter space. The open concept L-shaped living/dining area allows for 2 conversation areas and a lovely bay window we imagine makes a relaxing reading or computer nook. The primary bedroom is complemented by double closets & updated 2 piece ensuite. Add an updated full main bath w step in glass shower - all the pricey updates are complete. No carpets. Bright main floor laundry room, exercise room, party room, outdoor pool and guest suite. Pool is located at sister building and is shared. 1 garage parking space included. Affordable condo fees. An easy decision in a popular building! Some rooms virtually staged. Open House Sunday 2 - 4 pm (id:50133)
Property Details
| MLS® Number | 1367805 |
| Property Type | Single Family |
| Neigbourhood | Leslie Park |
| Amenities Near By | Public Transit, Recreation Nearby, Shopping |
| Community Features | Recreational Facilities, Pets Allowed With Restrictions |
| Features | Corner Site, Elevator |
| Parking Space Total | 1 |
Building
| Bathroom Total | 2 |
| Bedrooms Above Ground | 2 |
| Bedrooms Total | 2 |
| Amenities | Party Room, Laundry Facility, Exercise Centre |
| Appliances | Refrigerator, Dishwasher, Hood Fan, Stove, Blinds |
| Basement Development | Not Applicable |
| Basement Type | None (not Applicable) |
| Constructed Date | 1985 |
| Cooling Type | Heat Pump |
| Exterior Finish | Brick |
| Flooring Type | Laminate, Tile |
| Foundation Type | Poured Concrete |
| Half Bath Total | 1 |
| Heating Fuel | Electric |
| Heating Type | Heat Pump |
| Stories Total | 1 |
| Type | Apartment |
| Utility Water | Municipal Water |
Parking
| Underground | |
| Visitor Parking |
Land
| Access Type | Highway Access |
| Acreage | No |
| Land Amenities | Public Transit, Recreation Nearby, Shopping |
| Sewer | Municipal Sewage System |
| Zoning Description | Residential |
Rooms
| Level | Type | Length | Width | Dimensions |
|---|---|---|---|---|
| Main Level | Foyer | 4'7" x 3'8" | ||
| Main Level | Living Room | 12'5" x 12'5" | ||
| Main Level | Dining Room | 9'7" x 8'3" | ||
| Main Level | Kitchen | 11'7" x 7'7" | ||
| Main Level | Office | 8'11" x 8'0" | ||
| Main Level | Full Bathroom | 8'1" x 5'4" | ||
| Main Level | Primary Bedroom | 16'6" x 10'0" | ||
| Main Level | 2pc Ensuite Bath | 4'10" x 4'7" | ||
| Main Level | Bedroom | 11'10" x 8'6" |
https://www.realtor.ca/real-estate/26241454/80-sandcastle-drive-unit408-ottawa-leslie-park
Contact Us
Contact us for more information

Michael Warren
Salesperson
www.homewithlorie.com
610 Bronson Avenue
Ottawa, ON K1S 4E6
(613) 236-5959
(613) 236-1515
www.hallmarkottawa.com
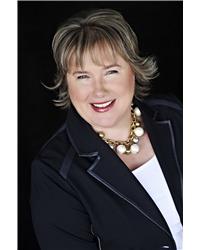
Lorie Ann Warren
Salesperson
www.HomewithLorie.com
www.facebook.com/#!/Realestateforsaleinottawa
ca.linkedin.com/in/lorieannwarren/
twitter.com/lorieannwarren
700 Eagleson Road, Suite 105
Ottawa, Ontario K2M 2G9
(613) 663-2720

