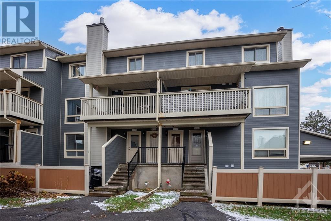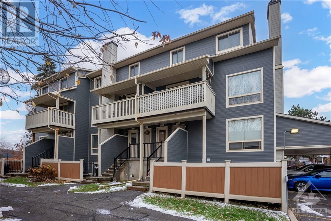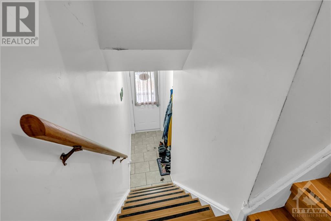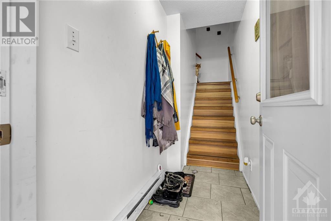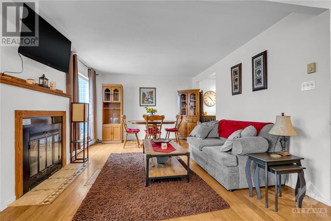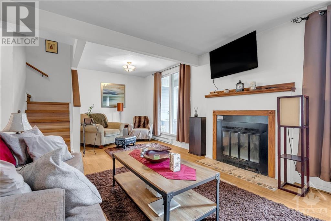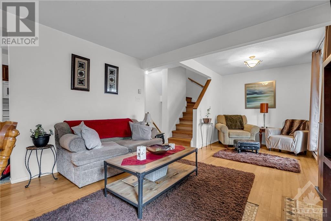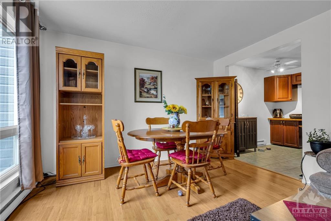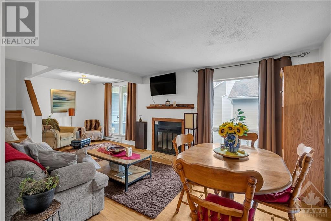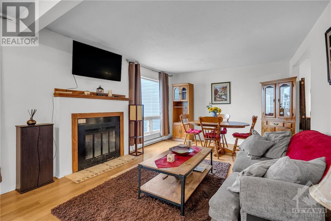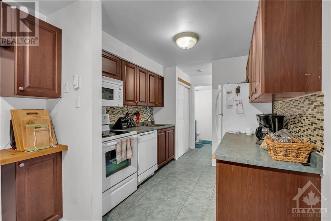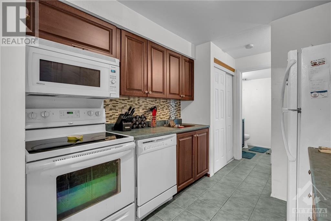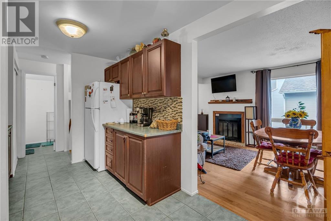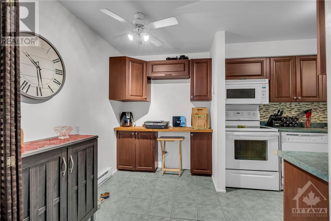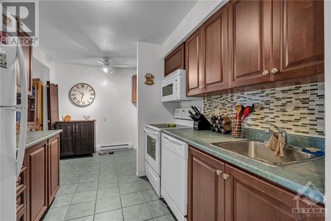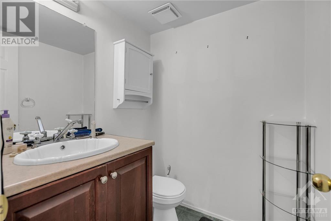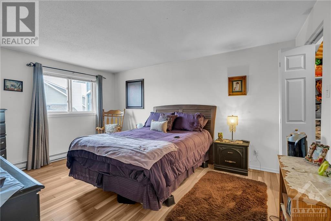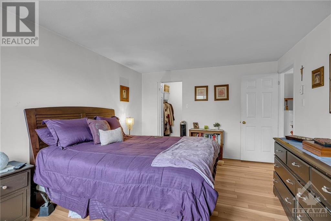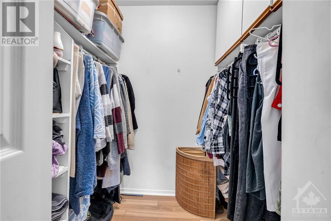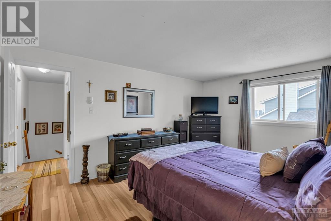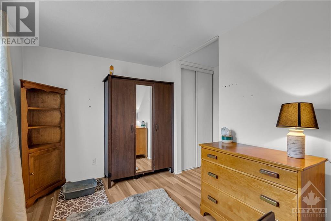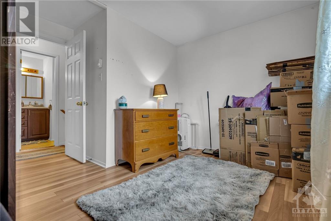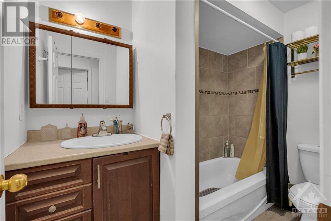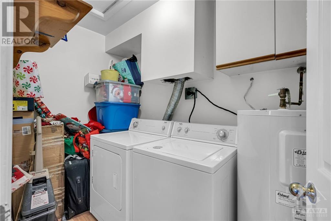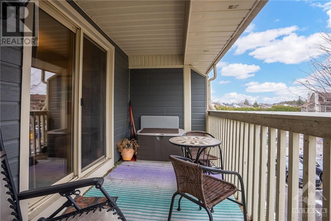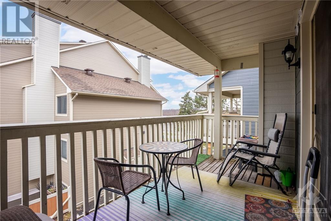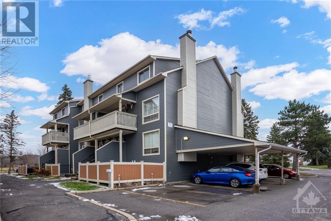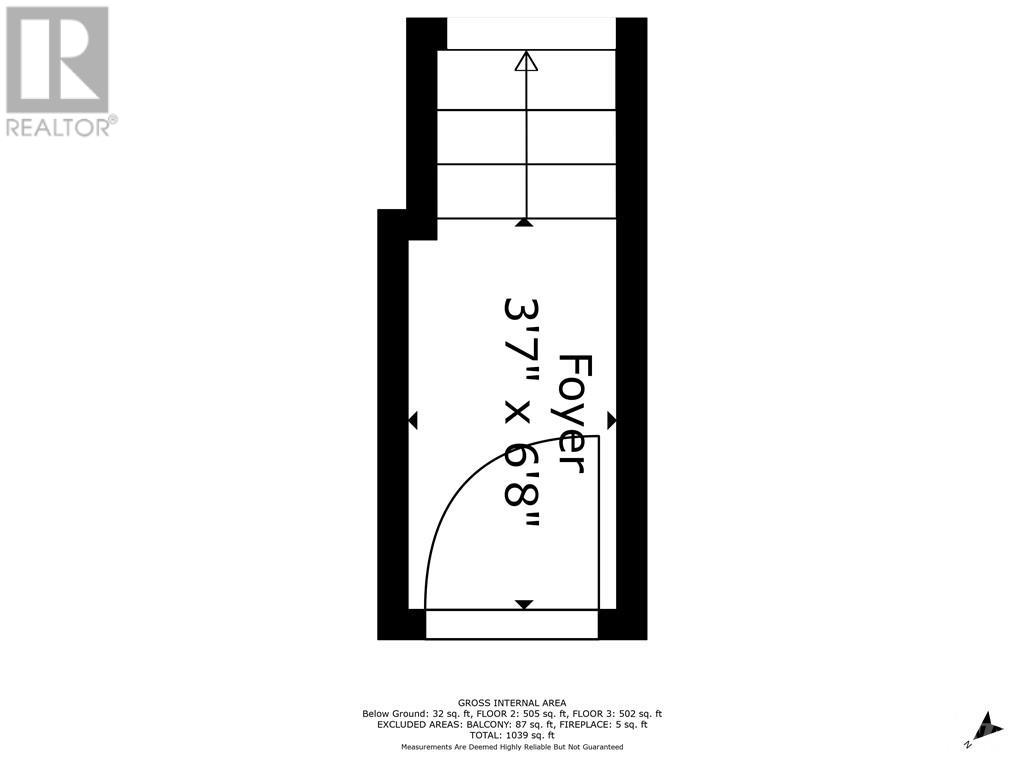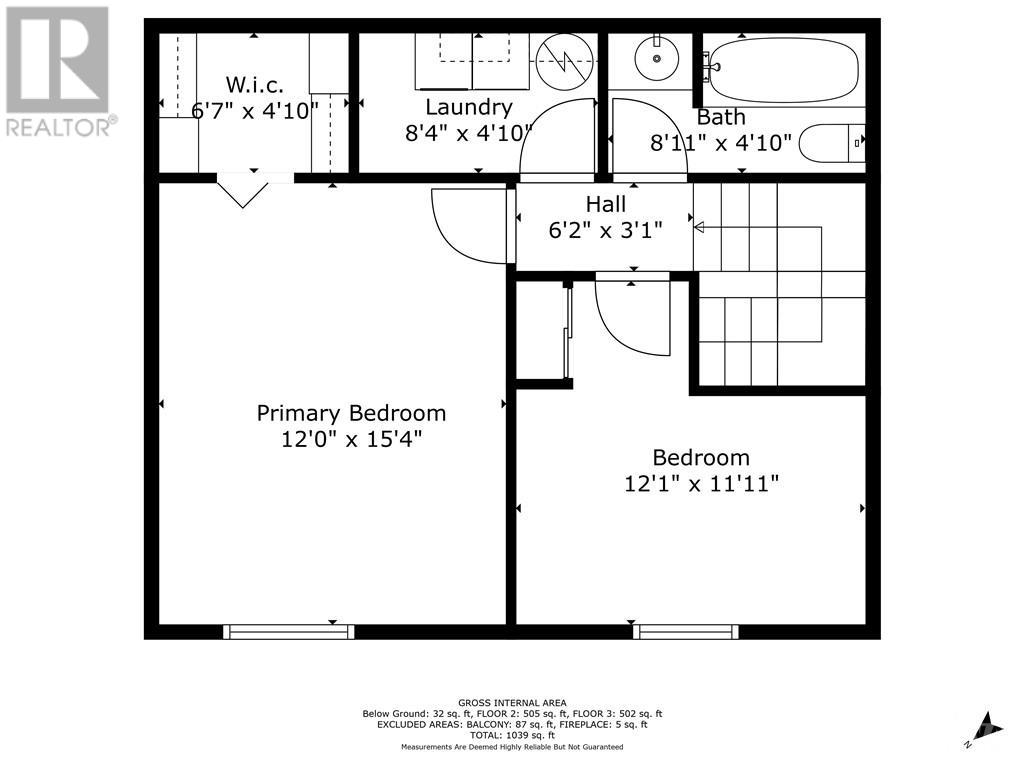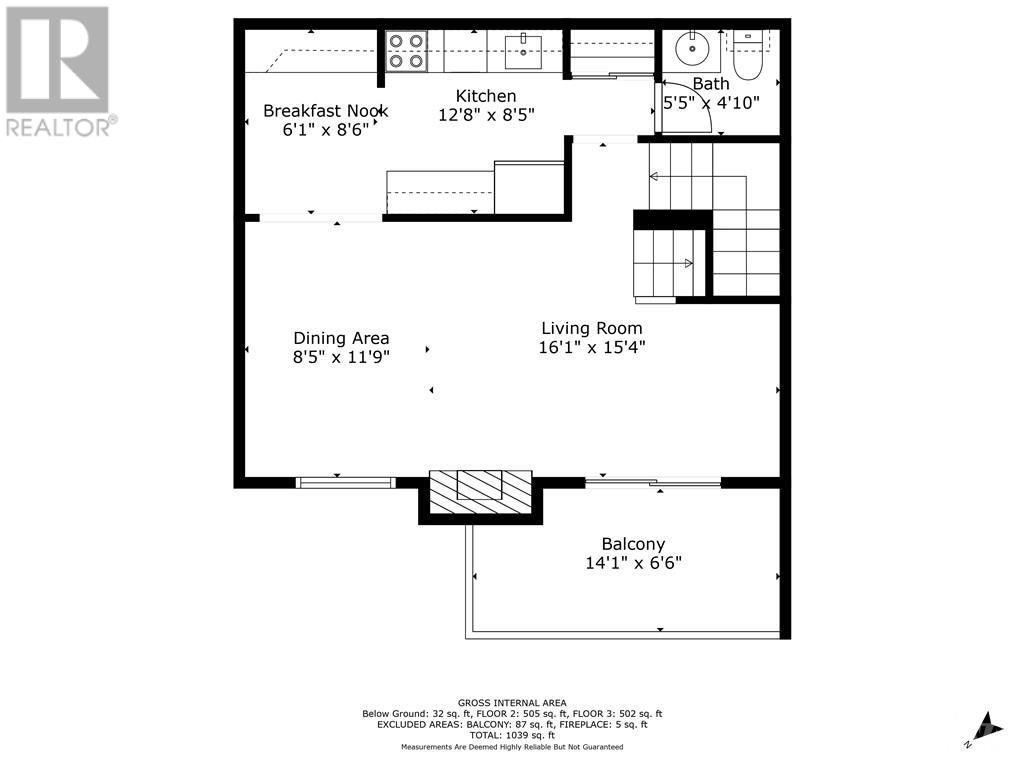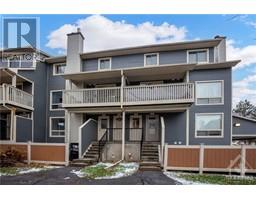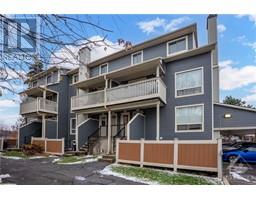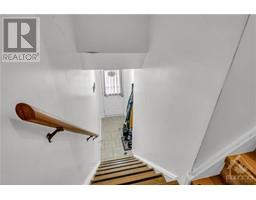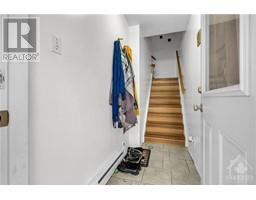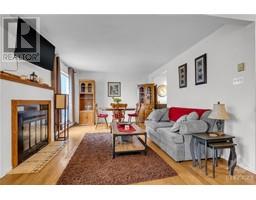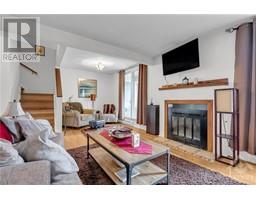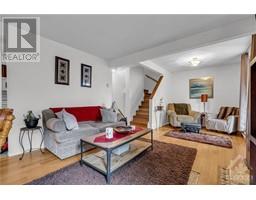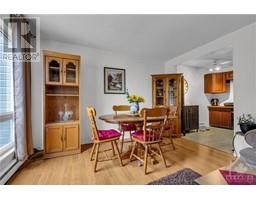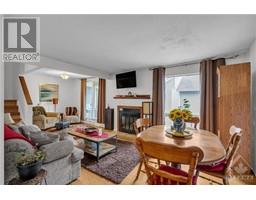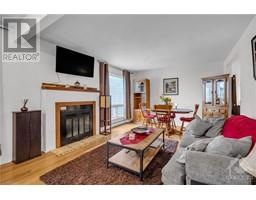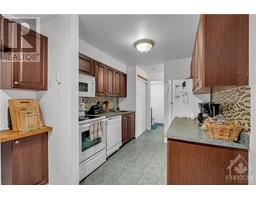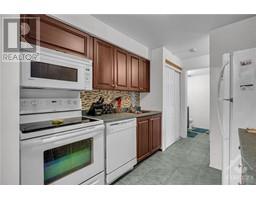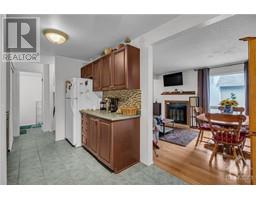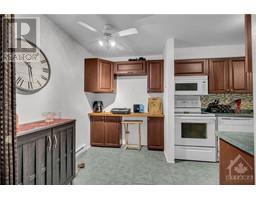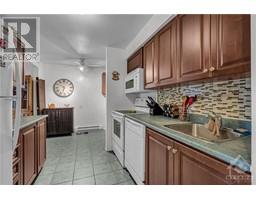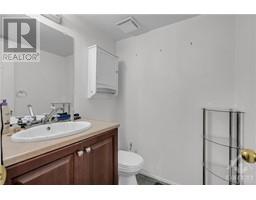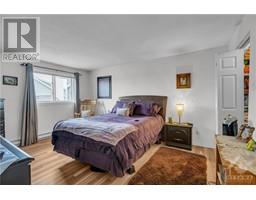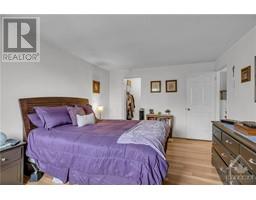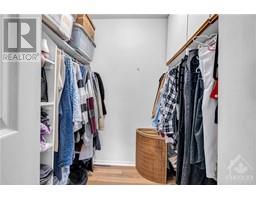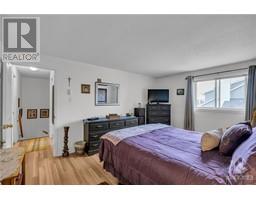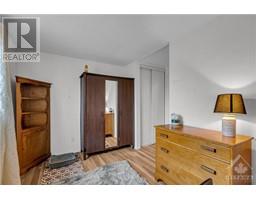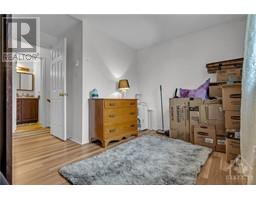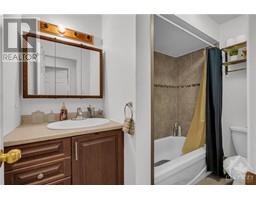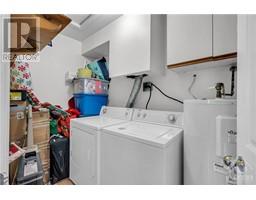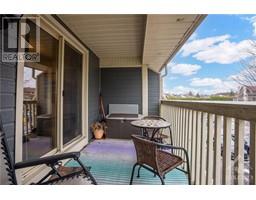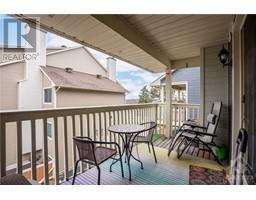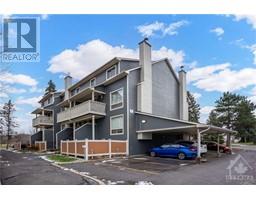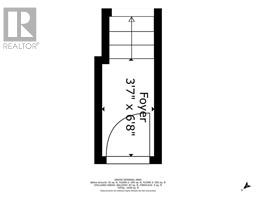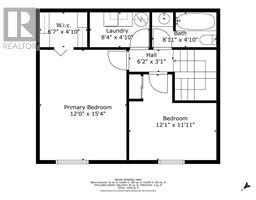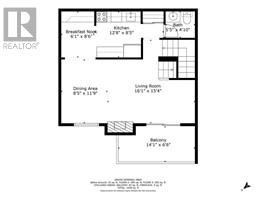802 St Andre Drive Unit#47b Ottawa, Ontario K1C 4R3
$329,900Maintenance, Property Management, Waste Removal, Caretaker, Water, Other, See Remarks, Recreation Facilities, Reserve Fund Contributions
$387.33 Monthly
Maintenance, Property Management, Waste Removal, Caretaker, Water, Other, See Remarks, Recreation Facilities, Reserve Fund Contributions
$387.33 MonthlyThis upper level-terrace unit in Orleans offers a spacious 2 bedroom, 1.5 bathroom layout with a bright and open living/dining room area including large, sunlit windows, leading to a screened balcony for outdoor relaxation. The updated eat-in kitchen is perfect for culinary adventures. A primary bedroom offers a peaceful retreat with a walk-in closet, complemented by a second bedroom, full bath, and convenient laundry/storage on the upper floor. Residents enjoy an exclusive outdoor pool and children's park. The unit includes a designated parking spot and ample visitor parking. Maintenance is effortless with low condo fees. Ideally located, it's close to parks, NCC nature trails, and the Ottawa River bike path, plus Convent Glen shopping and transit for ultimate convenience. This property is a perfect blend of comfort and accessibility, offering a unique living experience in a vibrant community. (id:50133)
Property Details
| MLS® Number | 1371237 |
| Property Type | Single Family |
| Neigbourhood | Hiawatha Park/Convent Glen |
| Amenities Near By | Public Transit, Recreation Nearby, Shopping |
| Community Features | Recreational Facilities, Pets Allowed |
| Parking Space Total | 1 |
Building
| Bathroom Total | 2 |
| Bedrooms Above Ground | 2 |
| Bedrooms Total | 2 |
| Amenities | Laundry - In Suite |
| Appliances | Refrigerator, Dishwasher, Dryer, Hood Fan, Stove, Washer |
| Basement Development | Not Applicable |
| Basement Type | None (not Applicable) |
| Constructed Date | 1986 |
| Construction Style Attachment | Stacked |
| Cooling Type | None |
| Exterior Finish | Siding |
| Flooring Type | Hardwood, Laminate, Tile |
| Foundation Type | Poured Concrete |
| Half Bath Total | 1 |
| Heating Fuel | Electric |
| Heating Type | Baseboard Heaters |
| Stories Total | 2 |
| Type | House |
| Utility Water | Municipal Water |
Parking
| Open |
Land
| Acreage | No |
| Land Amenities | Public Transit, Recreation Nearby, Shopping |
| Sewer | Municipal Sewage System |
| Zoning Description | Residential |
Rooms
| Level | Type | Length | Width | Dimensions |
|---|---|---|---|---|
| Second Level | Primary Bedroom | 15'0" x 11'0" | ||
| Second Level | Bedroom | 11'0" x 8'4" | ||
| Second Level | 4pc Bathroom | Measurements not available | ||
| Second Level | Laundry Room | Measurements not available | ||
| Main Level | Living Room | 14'6" x 11'0" | ||
| Main Level | Kitchen | 14'0" x 8'6" | ||
| Main Level | Dining Room | 9'4" x 8'2" | ||
| Main Level | 2pc Bathroom | Measurements not available |
Contact Us
Contact us for more information

Greg Campbell
Salesperson
www.theagencyre.com/ottawa
www.facebook.com/iamgregorycampbell/
www.linkedin.com/in/iamgregorycampbell/
2288 Tenth Line Road #6
Ottawa, Ontario K4A 0X4
(613) 422-5834
Lynda Campbell
Salesperson
www.Lyndacampbell.ca
2288 Tenth Line Road #6
Ottawa, Ontario K4A 0X4
(613) 422-5834

Luka Maric
Salesperson
85 Hinton Avenue
Ottawa, Ontario K1Y 0Z7
(613) 422-5834

