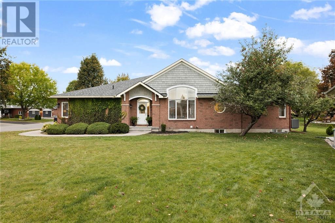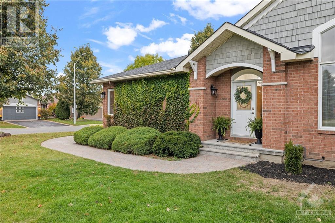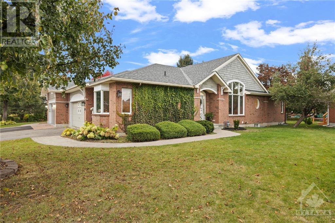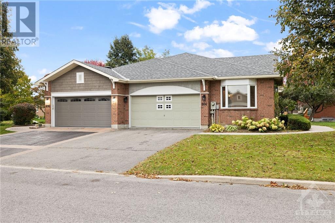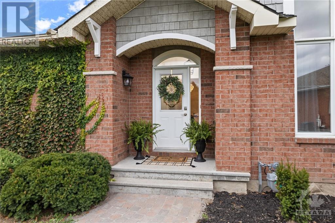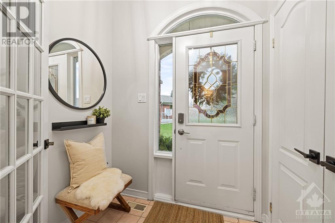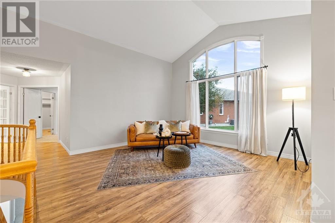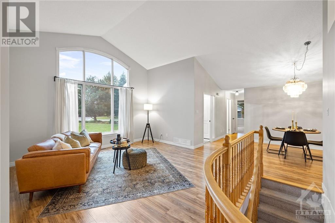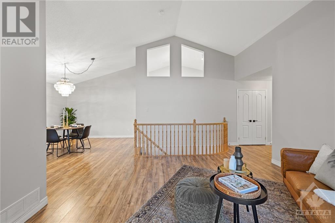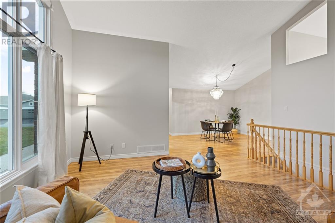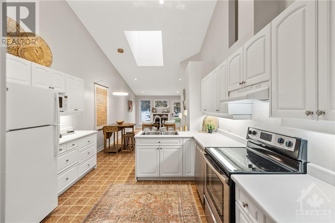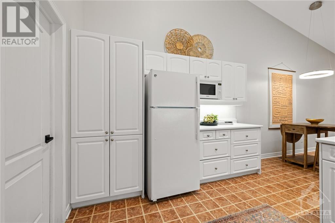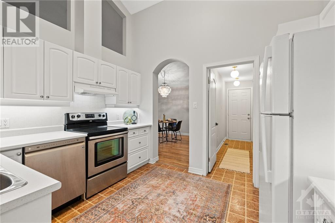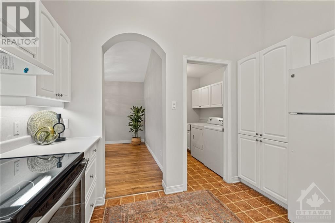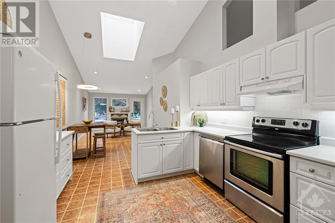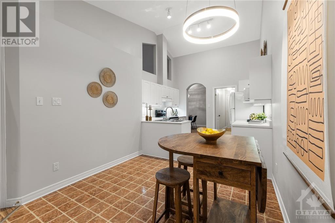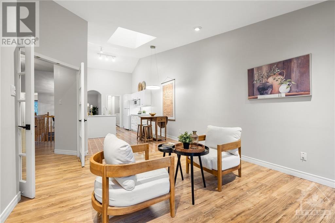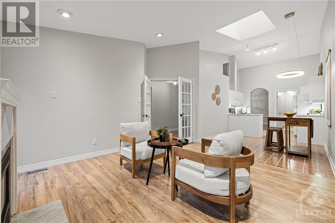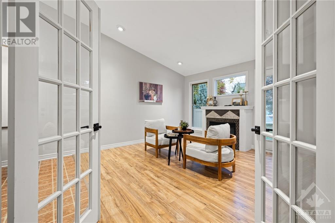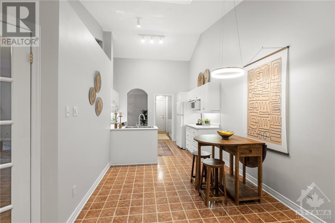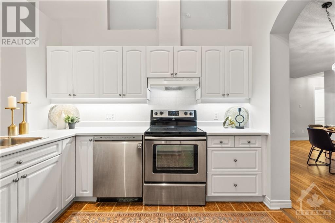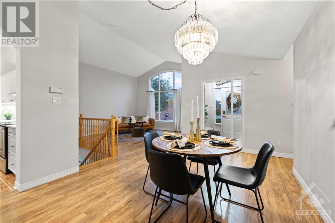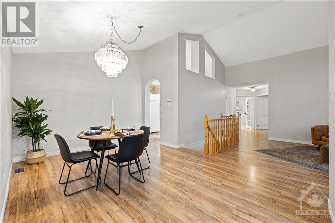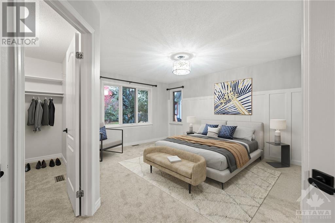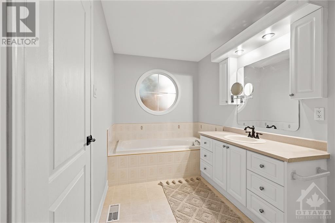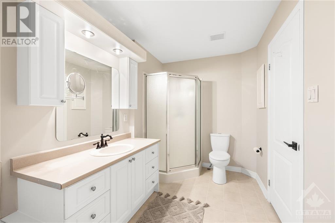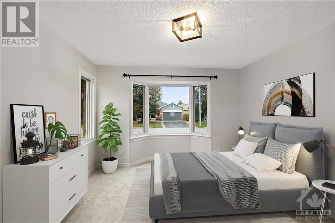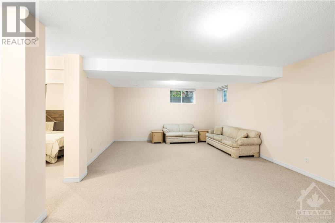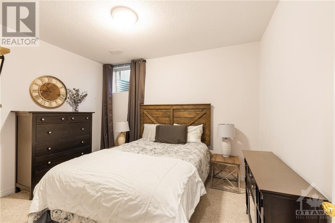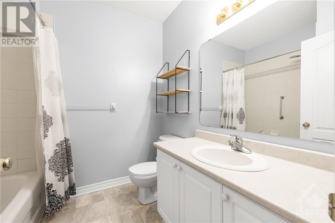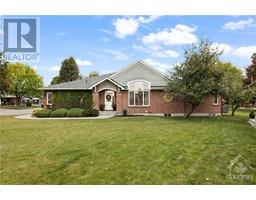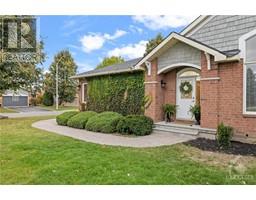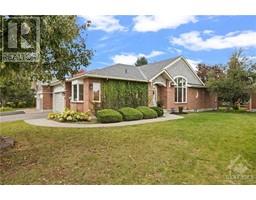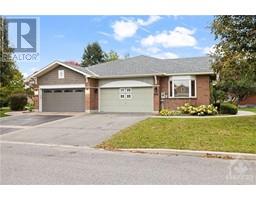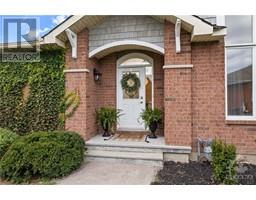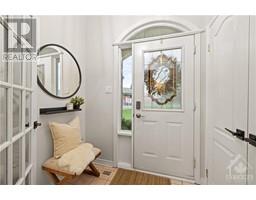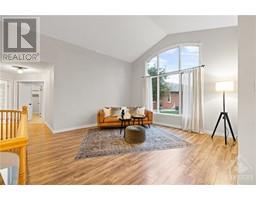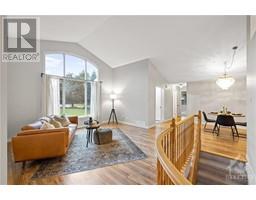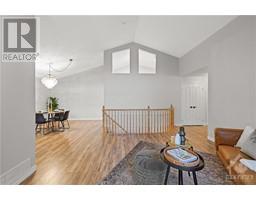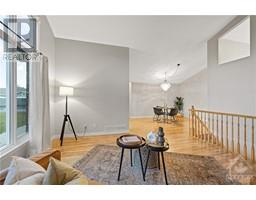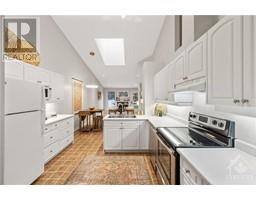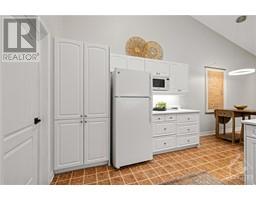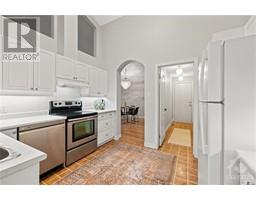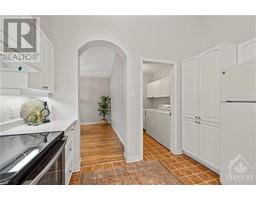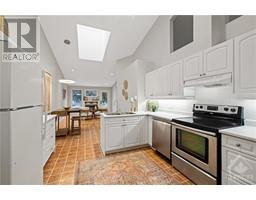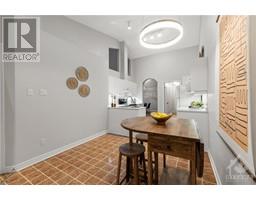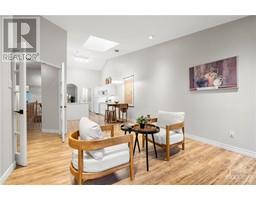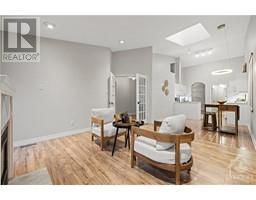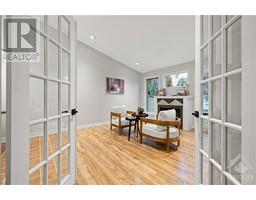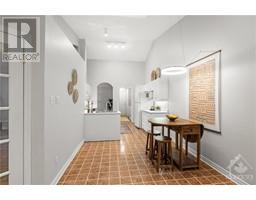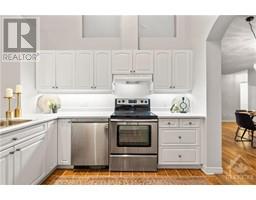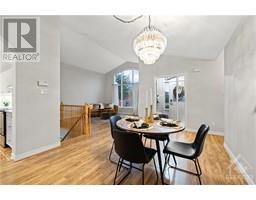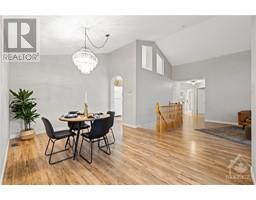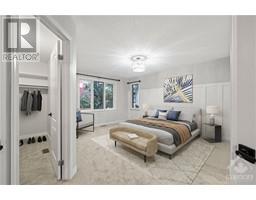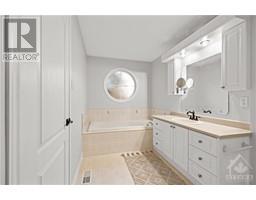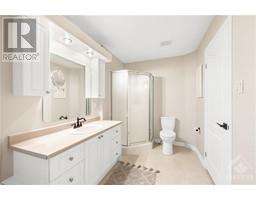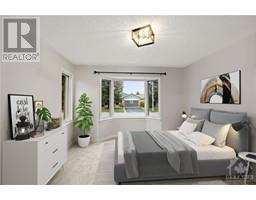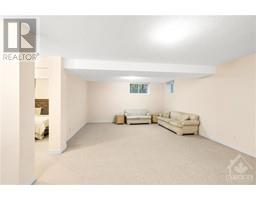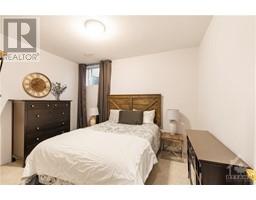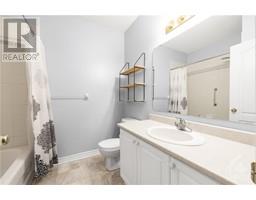804 Hot Springs Way Ottawa, Ontario K1V 1S5
$788,000Maintenance, Other, See Remarks, Parcel of Tied Land
$300 Yearly
Maintenance, Other, See Remarks, Parcel of Tied Land
$300 YearlyWelcome to 804 Hot Springs Way, situated in the sought after Villas community in Riverside south. This 3 bdrm/3 bath bungalow is the largest model in the neighbourhood spanning just under 2000 sq/ft & sitting on one of the largest corner lots available. This executive OAK model is full of upgrades like brand new flooring, updated windows & kitchen cabinets & modern light fixtures throughout. The main living space boasts vaulted ceilings & expansive windows allowing the sun to shine in every corner of the open concept great room. This community has its own private club house which offers its residents everything from fitness classes to book clubs, happy hours to card gatherings, to all kinds of social events throughout the year. With walking paths, parks, the LRT, city bus access, grocery stores, pharmacies, restaurants, medical, shopping centres & close proximity to Manotick & Barrhaven; this home within a welcoming community has everything you need & more. Check out the video below! (id:50133)
Open House
This property has open houses!
2:00 pm
Ends at:4:00 pm
Property Details
| MLS® Number | 1366328 |
| Property Type | Single Family |
| Neigbourhood | Riverside South |
| Amenities Near By | Public Transit, Recreation Nearby, Shopping |
| Community Features | Adult Oriented |
| Features | Corner Site |
| Parking Space Total | 4 |
| Structure | Clubhouse |
Building
| Bathroom Total | 3 |
| Bedrooms Above Ground | 3 |
| Bedrooms Total | 3 |
| Appliances | Refrigerator, Cooktop, Dishwasher, Dryer, Hood Fan, Microwave, Stove, Washer |
| Architectural Style | Bungalow |
| Basement Development | Partially Finished |
| Basement Type | Full (partially Finished) |
| Constructed Date | 2001 |
| Construction Style Attachment | Semi-detached |
| Cooling Type | Central Air Conditioning |
| Exterior Finish | Brick, Siding |
| Fireplace Present | Yes |
| Fireplace Total | 1 |
| Flooring Type | Wall-to-wall Carpet, Laminate, Tile |
| Foundation Type | Poured Concrete |
| Heating Fuel | Natural Gas |
| Heating Type | Forced Air |
| Stories Total | 1 |
| Type | House |
| Utility Water | Municipal Water |
Parking
| Attached Garage |
Land
| Acreage | No |
| Land Amenities | Public Transit, Recreation Nearby, Shopping |
| Sewer | Municipal Sewage System |
| Size Frontage | 73 Ft ,11 In |
| Size Irregular | 73.9 Ft X 0 Ft (irregular Lot) |
| Size Total Text | 73.9 Ft X 0 Ft (irregular Lot) |
| Zoning Description | R3vv |
Rooms
| Level | Type | Length | Width | Dimensions |
|---|---|---|---|---|
| Lower Level | Bedroom | 9'11" x 12'0" | ||
| Lower Level | 3pc Bathroom | 7'6" x 6'11" | ||
| Lower Level | Family Room | 34'4" x 17'8" | ||
| Lower Level | Laundry Room | 15'0" x 10'11" | ||
| Main Level | Great Room | 14'3" x 18'3" | ||
| Main Level | Dining Room | 17'3" x 16'1" | ||
| Main Level | Kitchen | 9'11" x 11'8" | ||
| Main Level | Living Room/dining Room | 24'4" x 12'1" | ||
| Main Level | Primary Bedroom | 16'1" x 16'4" | ||
| Main Level | 4pc Ensuite Bath | 6'7" x 12'2" | ||
| Main Level | Laundry Room | 11'8" x 5'9" | ||
| Main Level | Bedroom | 12'8" x 11'8" | ||
| Main Level | 3pc Bathroom | 4'9" x 7'9" |
https://www.realtor.ca/real-estate/26205490/804-hot-springs-way-ottawa-riverside-south
Contact Us
Contact us for more information
Haley Robinson
Salesperson
4 - 1130 Wellington St West
Ottawa, Ontario K1Y 2Z3
(613) 744-5000
(613) 744-5001
suttonottawa.ca

