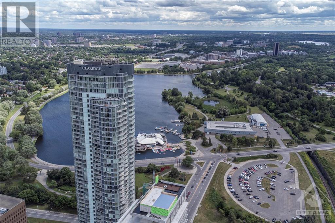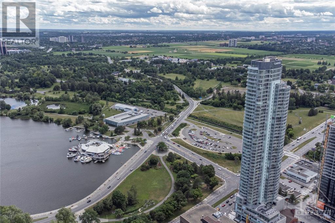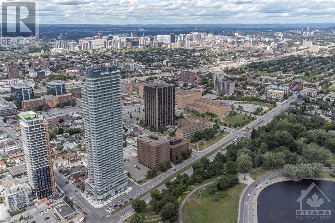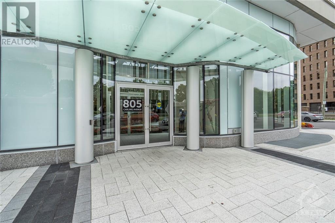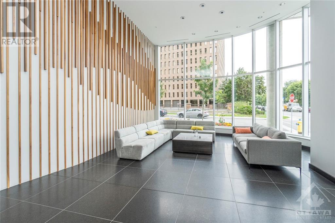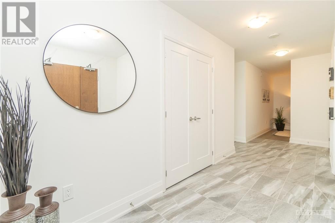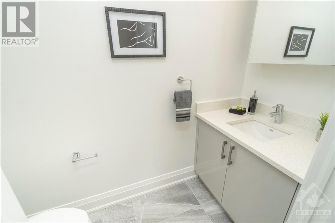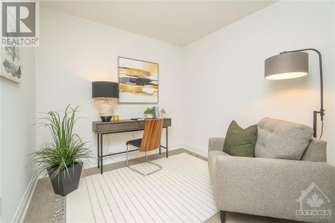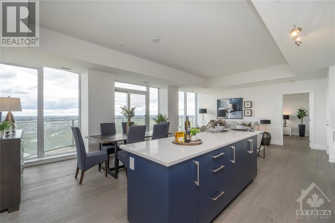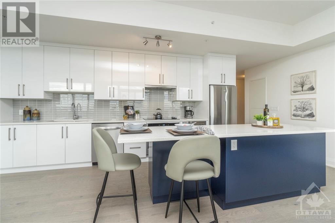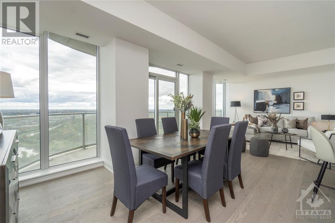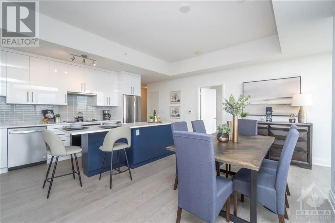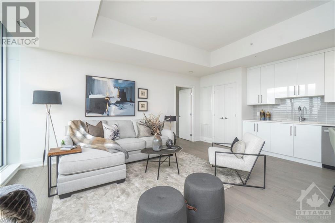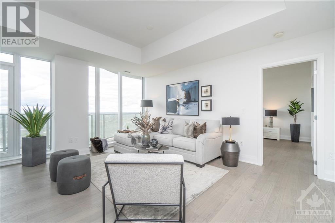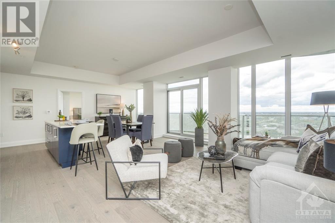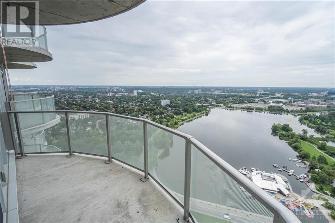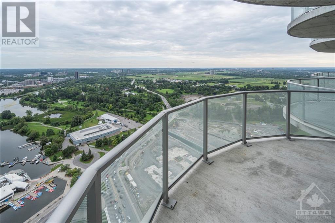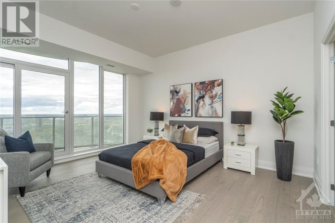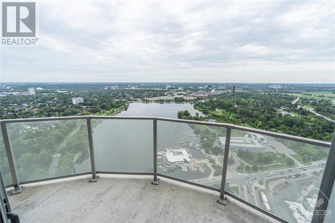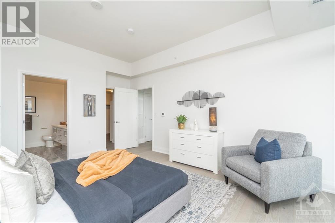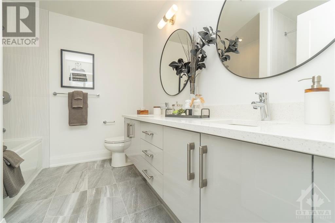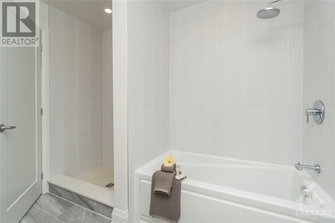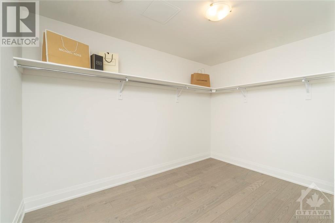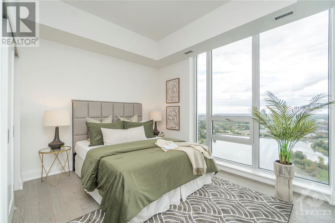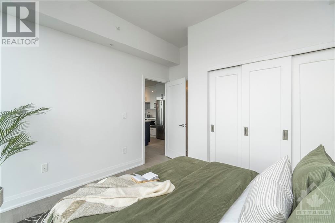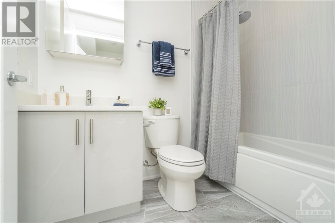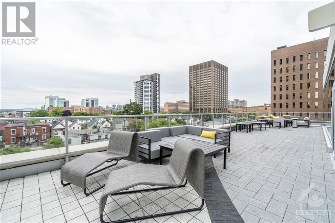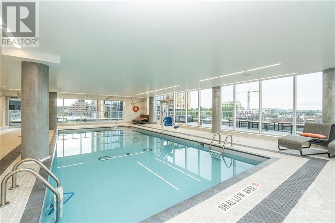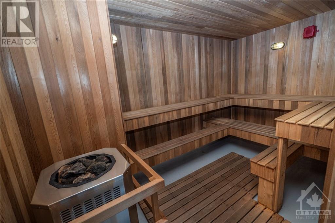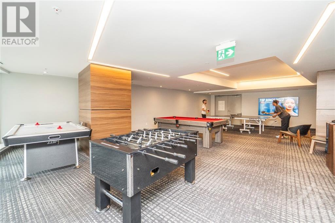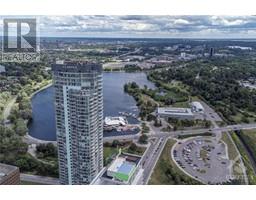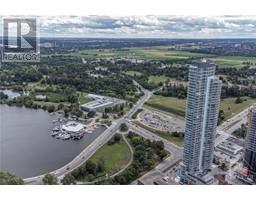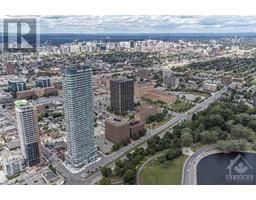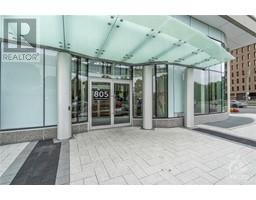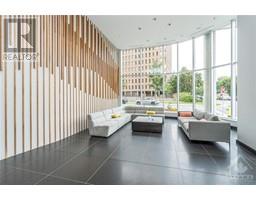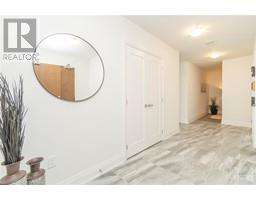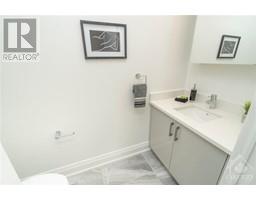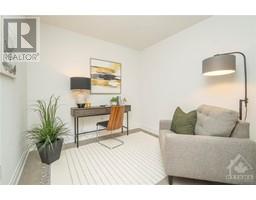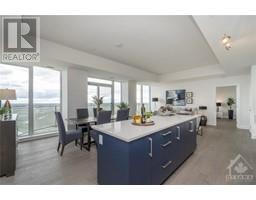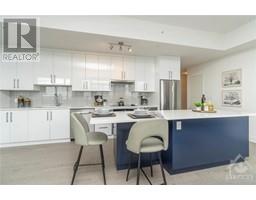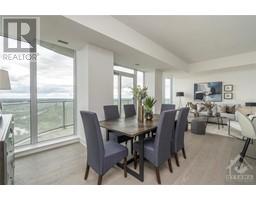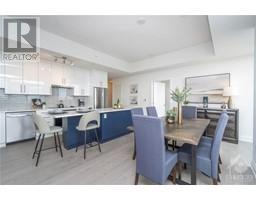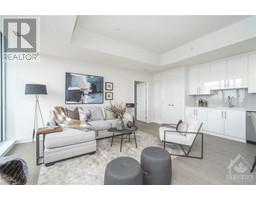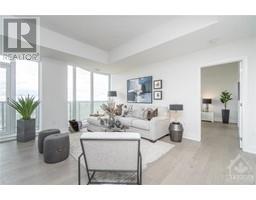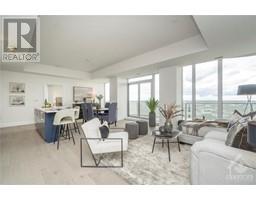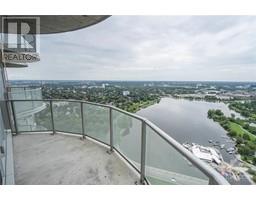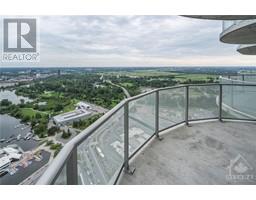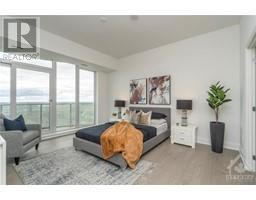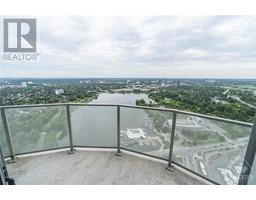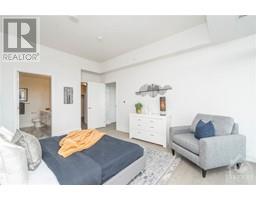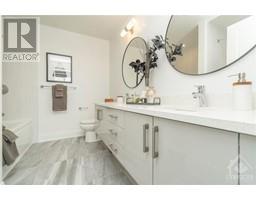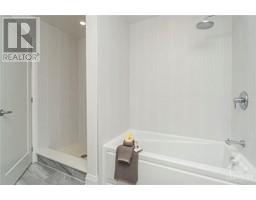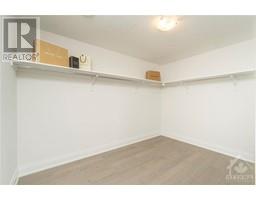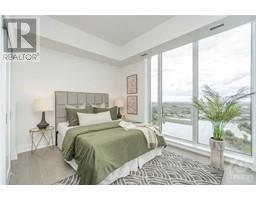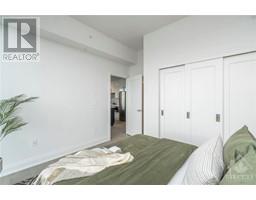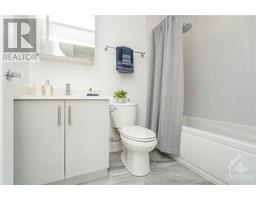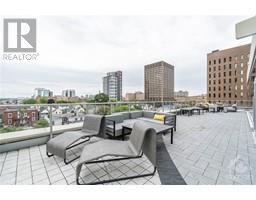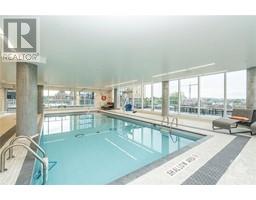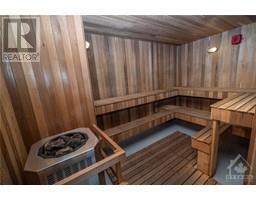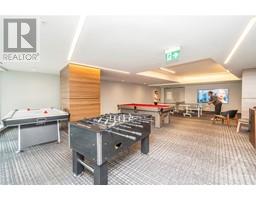805 Carling Avenue Unit#4302 Ottawa, Ontario K1S 5W9
$1,475,000Maintenance, Waste Removal, Caretaker, Heat, Water, Other, See Remarks, Condominium Amenities, Recreation Facilities
$1,125 Monthly
Maintenance, Waste Removal, Caretaker, Heat, Water, Other, See Remarks, Condominium Amenities, Recreation Facilities
$1,125 MonthlyExperience the pinnacle of luxury in this newly built penthouse within the tallest building in Ottawa, the Claridge Icon. Perched on the 43rd floor, this unit offers jaw-dropping views of Dows Lake! Boasting 1630 sq ft of stunning living space with 2 bedrooms, 3 bathrooms and a den/office. This spacious penthouse is designed with an eye for sophistication, featuring expansive windows and a lavish open-concept great room. Chef's dream kitchen with quartz countertops, SS appliances & large island. Primary bedroom offers a huge walk-in closet & 6pc ensuite. The second bedroom also features an ensuite, ensuring privacy and comfort for guests. Impressive amenities including a gym, party room, pool, sauna, common terrace, yoga studio, concierge service and guest suites .TWO underground parking spaces and storage locker. Indulge in the epitome of condo living at its finest, steps to Dows Lake and all of the trendy shops, restaurants and bistros Little Italy has to offer! 24 hour irrevocable. (id:50133)
Property Details
| MLS® Number | 1362692 |
| Property Type | Single Family |
| Neigbourhood | Little Italy / Dows Lake |
| Amenities Near By | Public Transit, Recreation Nearby, Shopping, Water Nearby |
| Community Features | Recreational Facilities, Pets Allowed With Restrictions |
| Features | Elevator, Balcony |
| Parking Space Total | 2 |
| Pool Type | Indoor Pool |
| View Type | Lake View |
Building
| Bathroom Total | 3 |
| Bedrooms Above Ground | 2 |
| Bedrooms Total | 2 |
| Amenities | Party Room, Sauna, Laundry - In Suite, Guest Suite, Exercise Centre |
| Appliances | Refrigerator, Oven - Built-in, Cooktop, Dishwasher, Dryer, Hood Fan, Microwave, Washer |
| Basement Development | Not Applicable |
| Basement Type | None (not Applicable) |
| Constructed Date | 2022 |
| Cooling Type | Central Air Conditioning |
| Exterior Finish | Concrete |
| Flooring Type | Hardwood, Tile |
| Foundation Type | Poured Concrete |
| Half Bath Total | 1 |
| Heating Fuel | Natural Gas |
| Heating Type | Forced Air |
| Stories Total | 1 |
| Type | Apartment |
| Utility Water | Municipal Water |
Parking
| Underground |
Land
| Acreage | No |
| Land Amenities | Public Transit, Recreation Nearby, Shopping, Water Nearby |
| Sewer | Municipal Sewage System |
| Zoning Description | Residential |
Rooms
| Level | Type | Length | Width | Dimensions |
|---|---|---|---|---|
| Main Level | Foyer | Measurements not available | ||
| Main Level | Living Room/dining Room | 25'11" x 13'8" | ||
| Main Level | Kitchen | 16'6" x 5'8" | ||
| Main Level | Den | 9'3" x 9'3" | ||
| Main Level | 2pc Bathroom | Measurements not available | ||
| Main Level | Primary Bedroom | 15'8" x 12'9" | ||
| Main Level | 6pc Ensuite Bath | Measurements not available | ||
| Main Level | Other | Measurements not available | ||
| Main Level | Bedroom | 12'1" x 9'10" | ||
| Main Level | 4pc Ensuite Bath | Measurements not available |
Contact Us
Contact us for more information

Susan Chell
Broker
www.susanchell.com
344 O'connor Street
Ottawa, ON K2P 1W1
(613) 563-1155
(613) 563-8710
www.hallmarkottawa.com
Patti Brown
Salesperson
www.susanchell.com
SusanChellTeamRE/MAX
344 O'connor Street
Ottawa, ON K2P 1W1
(613) 563-1155
(613) 563-8710
www.hallmarkottawa.com

Sarah Toll
Salesperson
344 O'connor Street
Ottawa, ON K2P 1W1
(613) 563-1155
(613) 563-8710
www.hallmarkottawa.com

