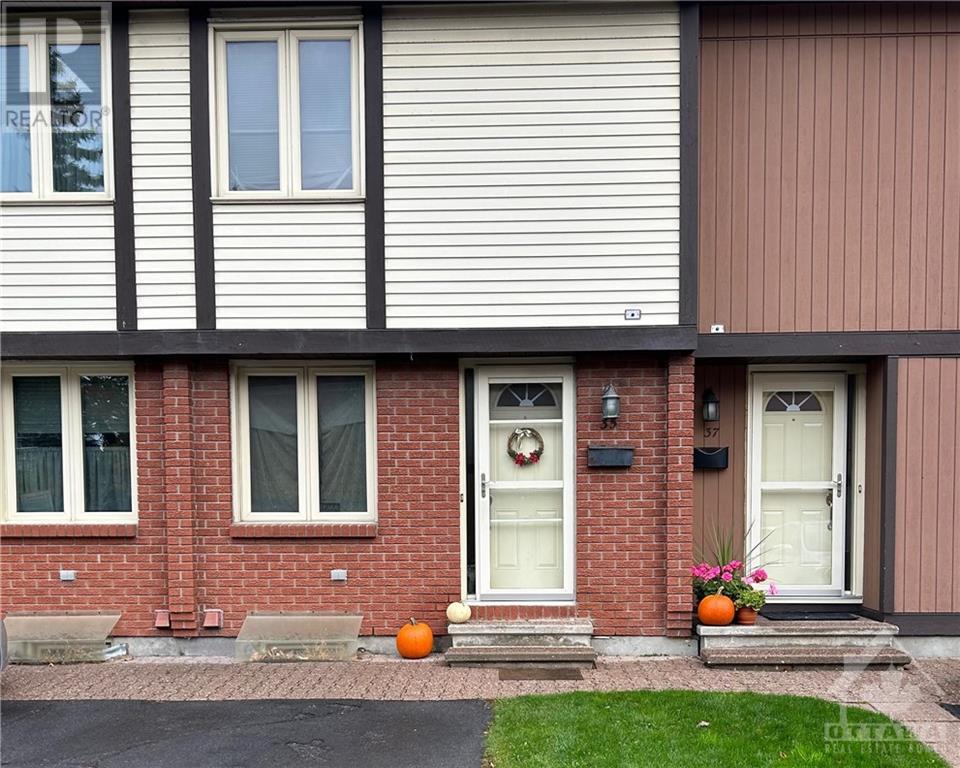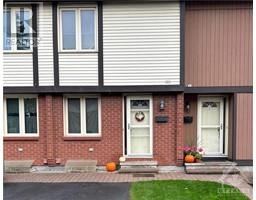811 Connaught Avenue Unit#35 Ottawa, Ontario K2B 8K3
3 Bedroom
2 Bathroom
Fireplace
Central Air Conditioning
Baseboard Heaters
$379,900Maintenance, Landscaping, Waste Removal, Water, Other, See Remarks, Reserve Fund Contributions
$300 Monthly
Maintenance, Landscaping, Waste Removal, Water, Other, See Remarks, Reserve Fund Contributions
$300 MonthlyAttention first-time home buyers, investors and contractors! Looking to get in the market at a very attractive price in the heart of Queen’s Way Terrace North? This 3 bed 2 bath home with a finished basement is located near shops, restaurants, walking paths and public transit. Seller makes no warranties or representations in regards to information provided. Buyer to perform their own due diligence. (id:50133)
Property Details
| MLS® Number | 1357520 |
| Property Type | Single Family |
| Neigbourhood | QUEENSWAY TERRANCE NORTH |
| Community Features | Pets Allowed |
| Parking Space Total | 1 |
Building
| Bathroom Total | 2 |
| Bedrooms Above Ground | 3 |
| Bedrooms Total | 3 |
| Amenities | Laundry - In Suite |
| Basement Development | Finished |
| Basement Type | Full (finished) |
| Constructed Date | 1981 |
| Cooling Type | Central Air Conditioning |
| Exterior Finish | Brick, Siding |
| Fireplace Present | Yes |
| Fireplace Total | 1 |
| Flooring Type | Laminate |
| Foundation Type | Poured Concrete |
| Half Bath Total | 1 |
| Heating Fuel | Electric |
| Heating Type | Baseboard Heaters |
| Stories Total | 2 |
| Type | Row / Townhouse |
| Utility Water | Municipal Water |
Parking
| Open |
Land
| Acreage | No |
| Sewer | Municipal Sewage System |
| Zoning Description | R4a (92 |
Rooms
| Level | Type | Length | Width | Dimensions |
|---|---|---|---|---|
| Second Level | Primary Bedroom | 13'8" x 10'5" | ||
| Second Level | Bedroom | 13'8" x 8'6" | ||
| Second Level | Bedroom | 10'1" x 7'0" | ||
| Second Level | 3pc Bathroom | 7'0" x 5'5" | ||
| Basement | Recreation Room | 13'0" x 16'0" | ||
| Basement | 2pc Bathroom | 5'10" x 4'8" | ||
| Basement | Utility Room | 13'0" x 16'0" | ||
| Main Level | Eating Area | 7'0" x 7'0" | ||
| Main Level | Kitchen | 7'9" x 7'0" | ||
| Main Level | Living Room | 22'9" x 13'8" |
Contact Us
Contact us for more information
Barry Larocque
Salesperson
Royal LePage Team Realty
1723 Carling Avenue, Suite 1
Ottawa, Ontario K2A 1C8
1723 Carling Avenue, Suite 1
Ottawa, Ontario K2A 1C8
(613) 725-1171
(613) 725-3323
www.teamrealty.ca



